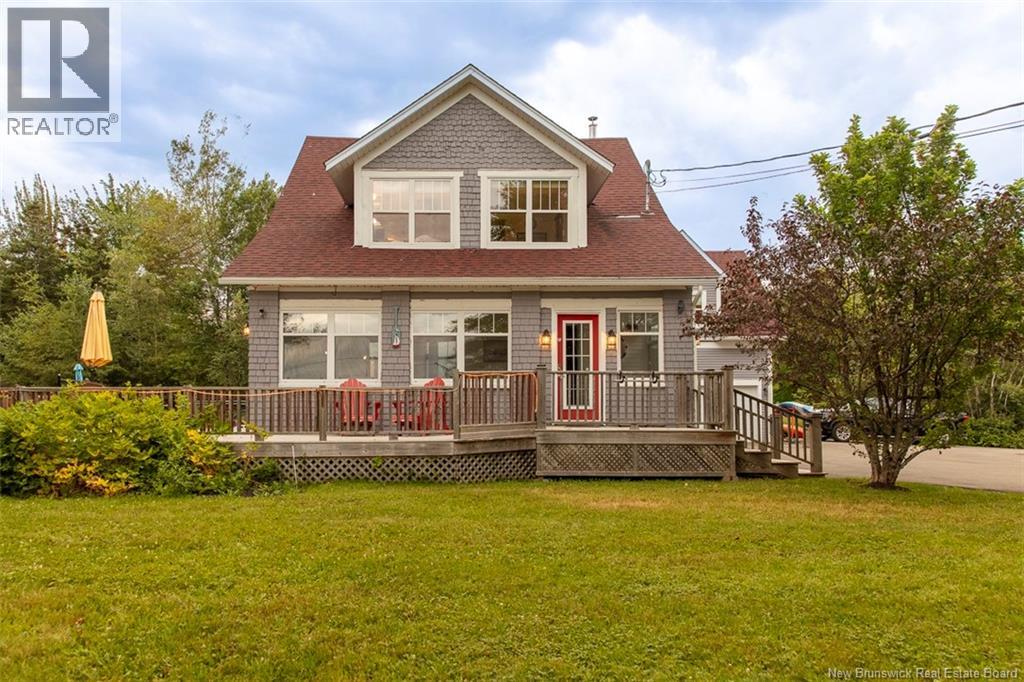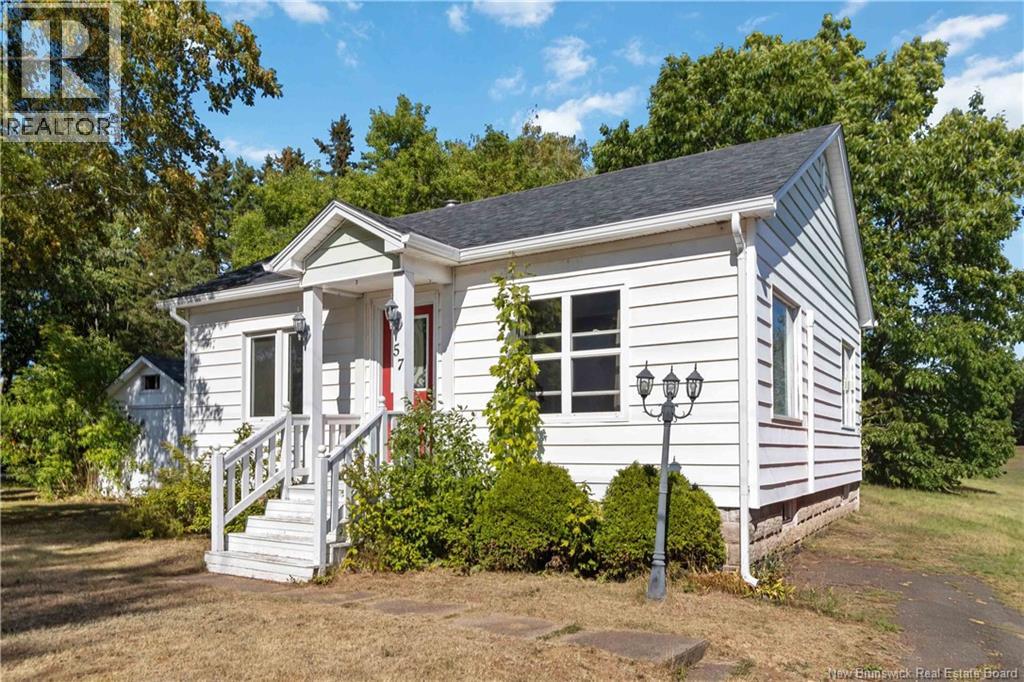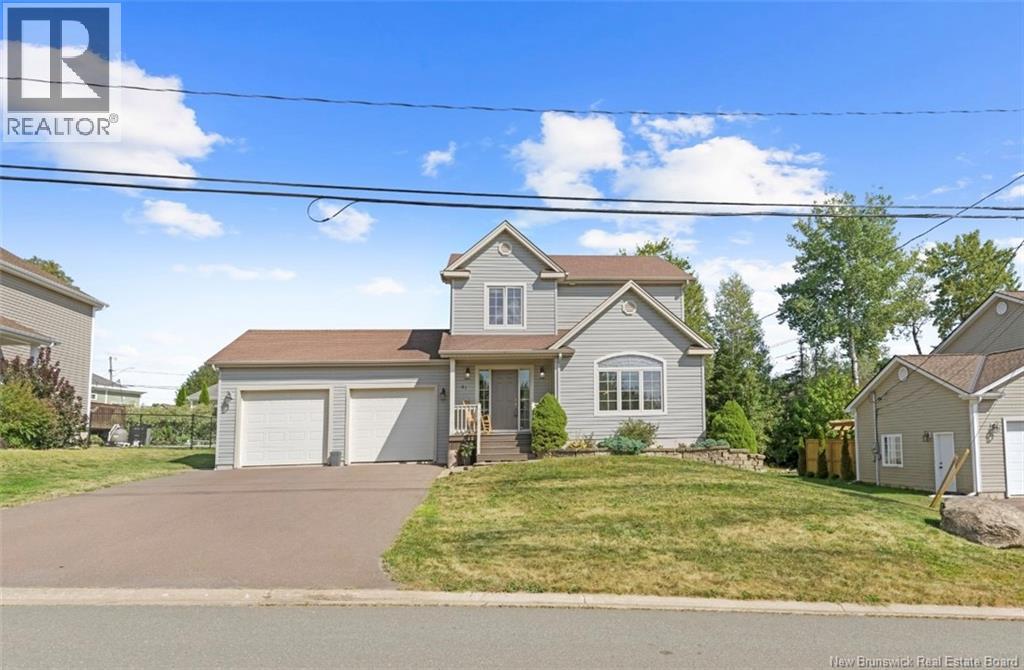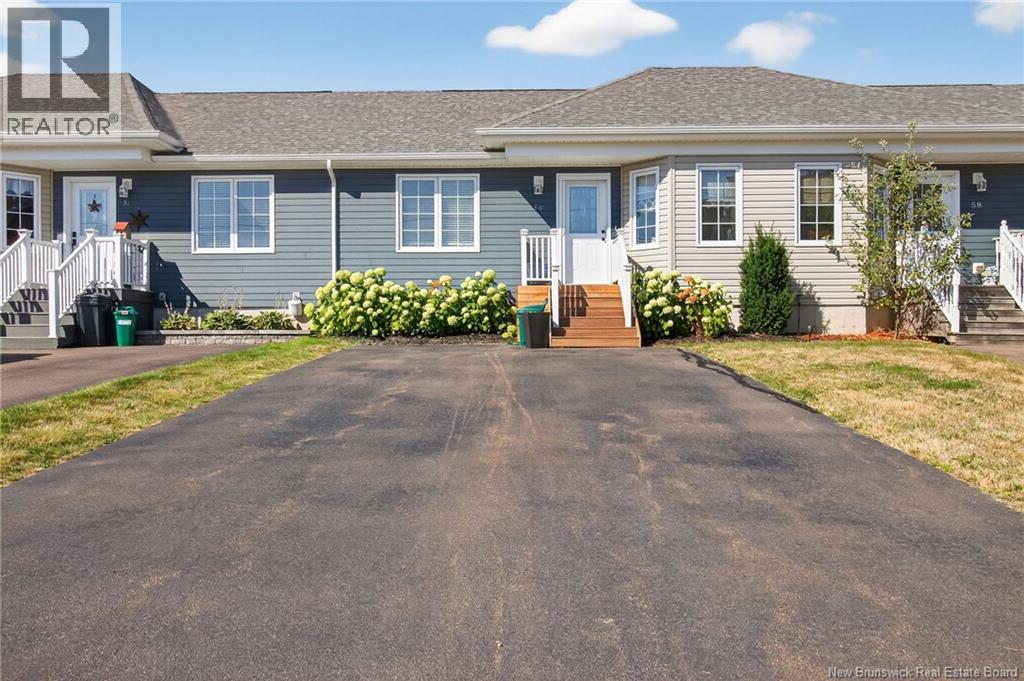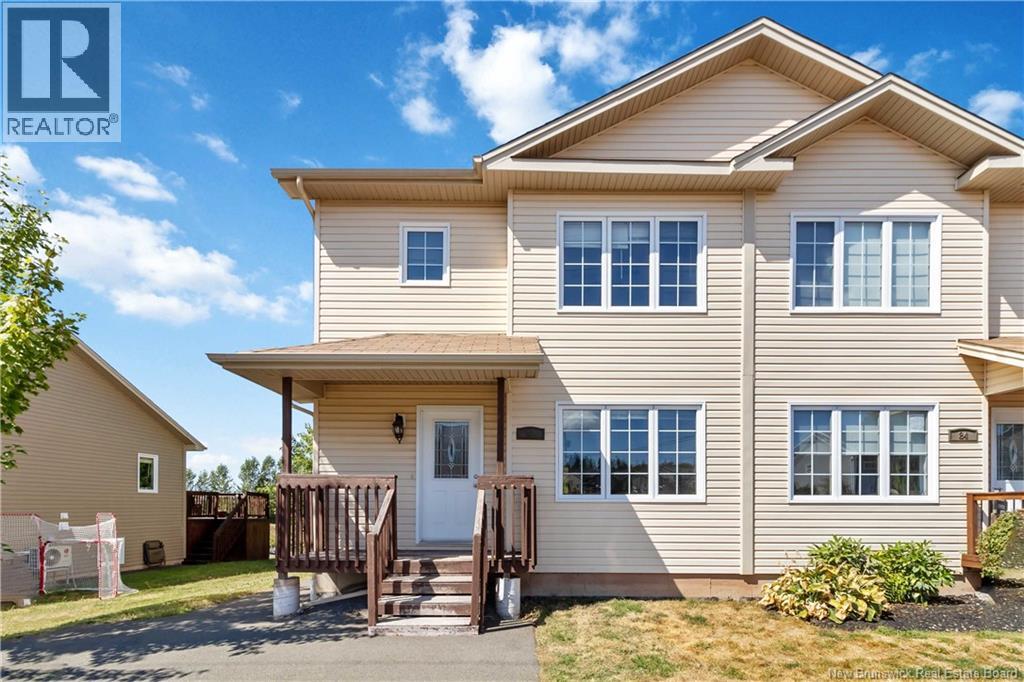- Houseful
- NB
- Moncton
- New North End
- 143 Twin Oaks Dr
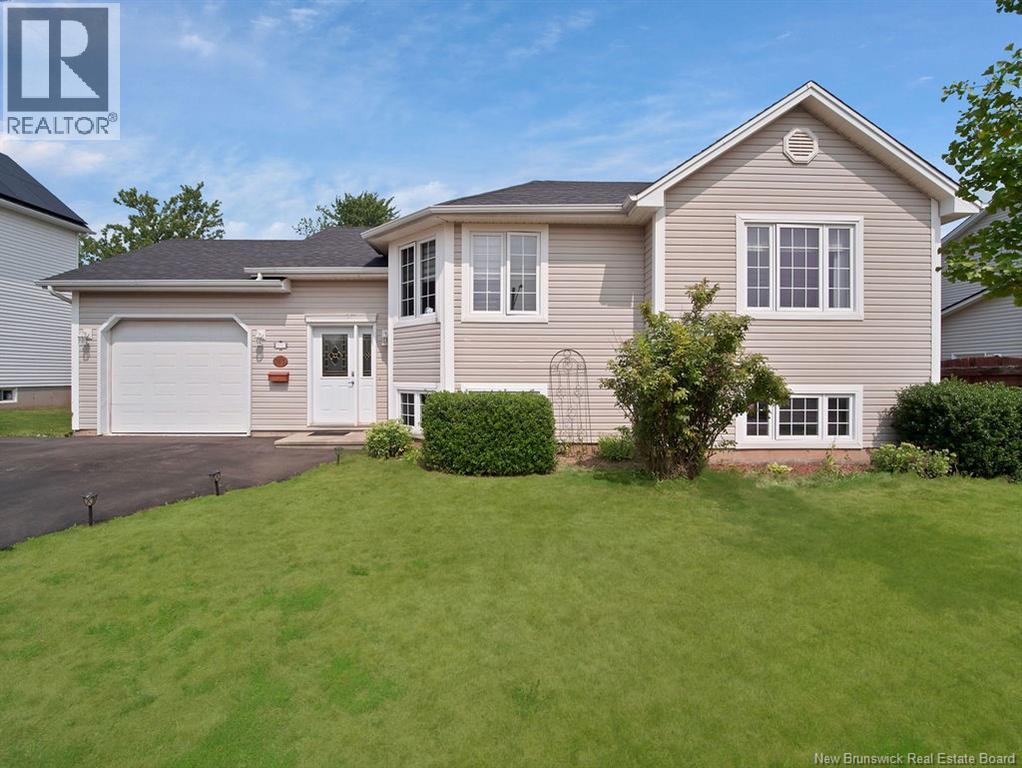
Highlights
Description
- Home value ($/Sqft)$220/Sqft
- Time on Houseful23 days
- Property typeSingle family
- StyleSplit level entry
- Neighbourhood
- Lot size6,878 Sqft
- Year built2002
- Mortgage payment
Welcome to 143 Twin Oaks in Moncton North || This 4-bedroom, 2-bathroom home offers a unique layout designed for both function and charm. The main living spaces are bright and inviting, with thoughtful flow between rooms and plenty of space for everyday living or hosting. The kitchen features brand new appliances, while a brand new roof adds peace of mind for years to come. A single-car garage provides convenient parking or storage, and the fully fenced backyard is perfect for kids, pets, or private outdoor gatherings. Located just steps from shopping, schools, parks, and other amenities, this home blends comfort, practicality, and a prime location in one of Moncton Norths most desirable areas. Contact your favourite REALTOR® today to book your private showing! (id:63267)
Home overview
- Heat source Electric
- Heat type Baseboard heaters
- Sewer/ septic Municipal sewage system
- Fencing Fully fenced
- Has garage (y/n) Yes
- # full baths 2
- # total bathrooms 2.0
- # of above grade bedrooms 4
- Flooring Carpeted, laminate, tile, hardwood
- Directions 2047994
- Lot desc Landscaped
- Lot dimensions 639
- Lot size (acres) 0.15789473
- Building size 1820
- Listing # Nb124522
- Property sub type Single family residence
- Status Active
- Storage 3.835m X 3.2m
Level: Basement - Bathroom (# of pieces - 4) 3.048m X 2.743m
Level: Basement - Family room 5.537m X 5.004m
Level: Basement - Bedroom 3.886m X 3.454m
Level: Basement - Bedroom 3.912m X 3.48m
Level: Basement - Living room 5.105m X 5.893m
Level: Main - Dining room 2.642m X 2.388m
Level: Main - Bedroom 4.267m X 2.87m
Level: Main - Kitchen 3.048m X 3.404m
Level: Main - Primary bedroom 4.877m X 3.327m
Level: Main - Bathroom (# of pieces - 4) 3.2m X 2.413m
Level: Main
- Listing source url Https://www.realtor.ca/real-estate/28726109/143-twin-oaks-drive-moncton
- Listing type identifier Idx

$-1,066
/ Month




