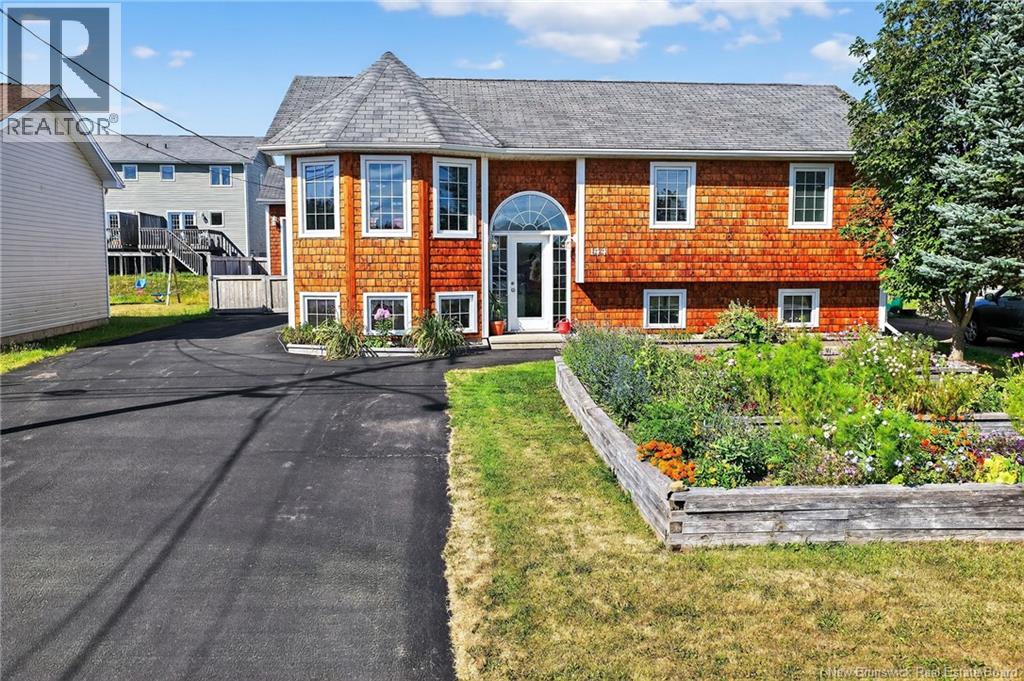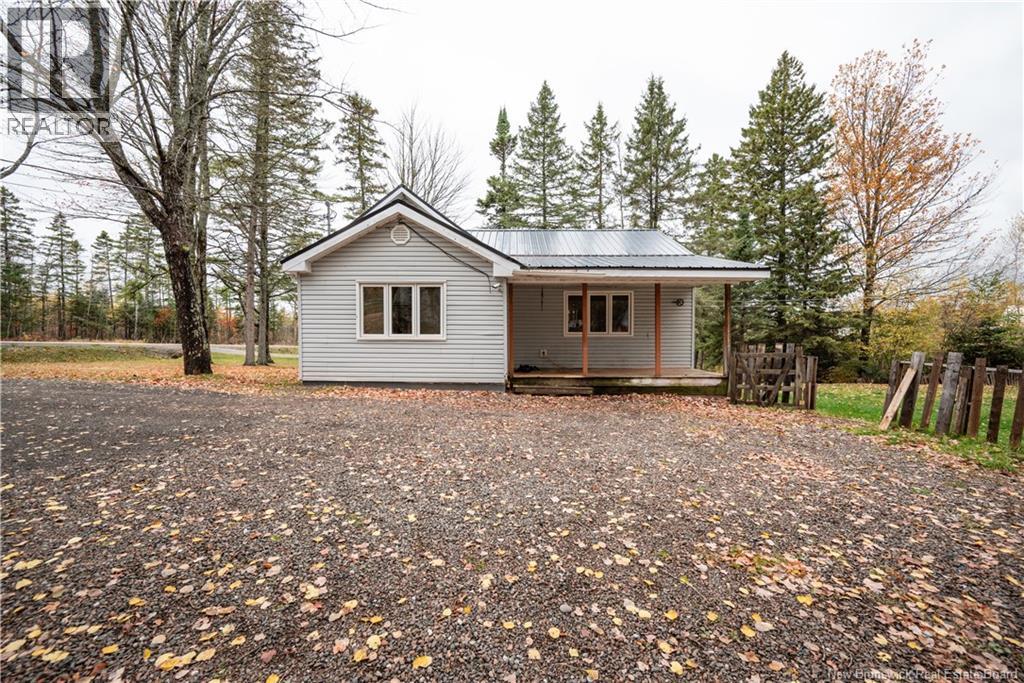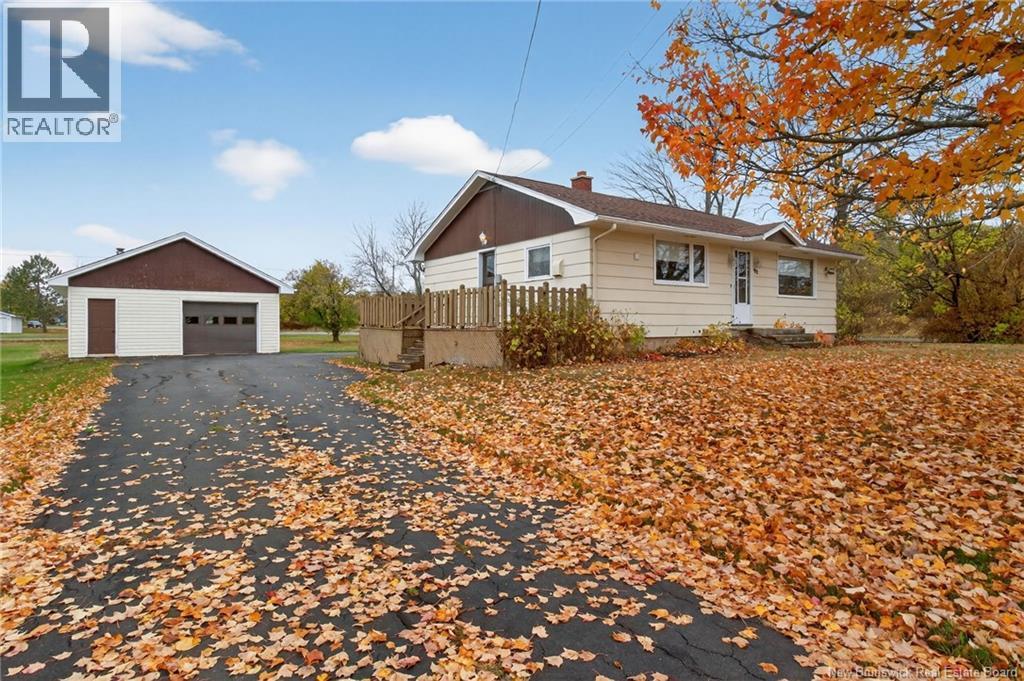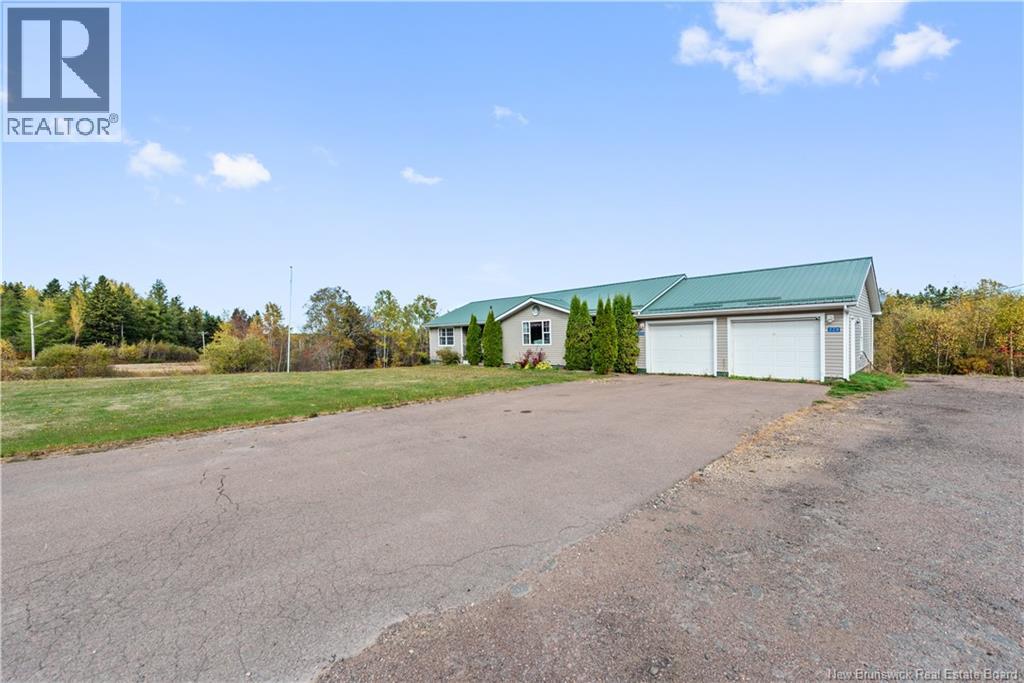- Houseful
- NB
- Moncton
- Magnetic Hill
- 144 Oak Ridge Dr

Highlights
Description
- Home value ($/Sqft)$304/Sqft
- Time on Houseful57 days
- Property typeSingle family
- StyleSplit level entry,2 level
- Neighbourhood
- Lot size7,287 Sqft
- Year built2009
- Mortgage payment
A RARE LIFESTYLE & BUSINESS OPPORTUNITY AWAITS!! LICENSED PRESCHOOL DOWNSTAIRS, BEAUTIFUL HOME UPSTAIRS// PRIME LOCATION // TURNKEY OPERATION// IMMACULATE CONDITION!!Located in Monctons North End, this property combines comfortable family living with a thriving business space, all under one roof.The lower level is a fully equipped, designated preschool, licensed for 15 spaces. It has a separate entrance, a full kitchen, a bathroom, spacious playrooms, and more! The upper level features a comfortable home with a private entrance, three bedrooms, one bathroom, an open-concept kitchen/dining area, and a bright living room. Outside, you'll find a large, fully fenced-in backyard and a garage with a finished interior, ideal for multiple uses. The proud owners of the highly rated Earthlings Childcare have operated a preschool here for 16 years. Their pride of ownership and attention to detail shine throughout. More than a home, 144 Oak Ridge is a turnkey lifestyle opportunity. DON'T DELAY AND CALL TODAY...THIS OPPORTUNITY WONT LAST LONG!! (id:63267)
Home overview
- Cooling Heat pump
- Heat source Electric
- Heat type Baseboard heaters, heat pump
- Sewer/ septic Municipal sewage system
- # full baths 1
- # half baths 1
- # total bathrooms 2.0
- # of above grade bedrooms 3
- Flooring Laminate, tile, hardwood
- Lot desc Landscaped
- Lot dimensions 677
- Lot size (acres) 0.16728441
- Building size 2138
- Listing # Nb125339
- Property sub type Single family residence
- Status Active
- Living room 4.445m X 3.835m
Level: Basement - Bathroom (# of pieces - 4) 2.515m X 2.134m
Level: Basement - Games room 3.073m X 3.404m
Level: Basement - Recreational room 6.35m X 3.531m
Level: Basement - Kitchen 3.327m X 4.42m
Level: Basement - Bedroom 2.769m X 3.327m
Level: Main - Kitchen 3.023m X 3.378m
Level: Main - Bathroom (# of pieces - 4) 2.464m X 3.454m
Level: Main - Living room 3.632m X 5.055m
Level: Main - Bedroom 2.946m X 3.302m
Level: Main - Primary bedroom 4.191m X 3.454m
Level: Main
- Listing source url Https://www.realtor.ca/real-estate/28771672/144-oak-ridge-drive-moncton
- Listing type identifier Idx

$-1,733
/ Month












