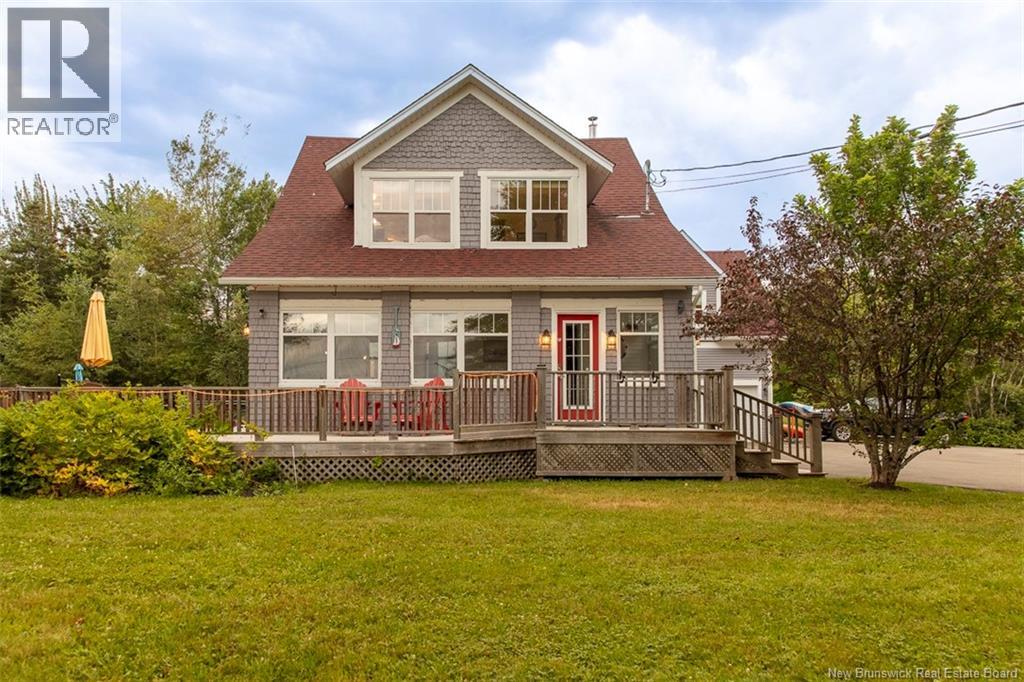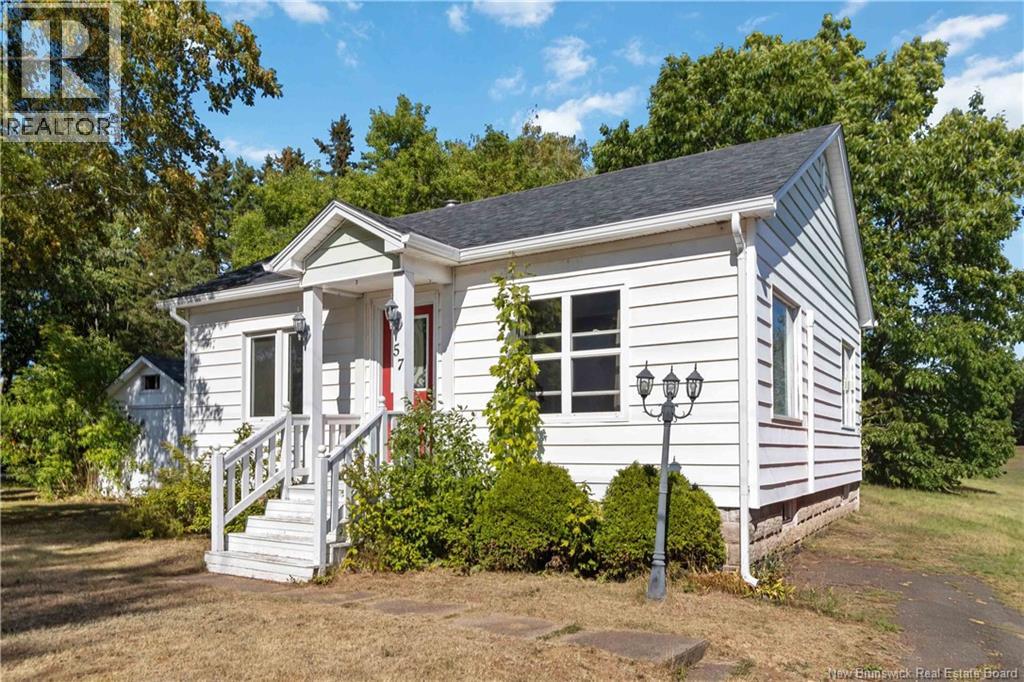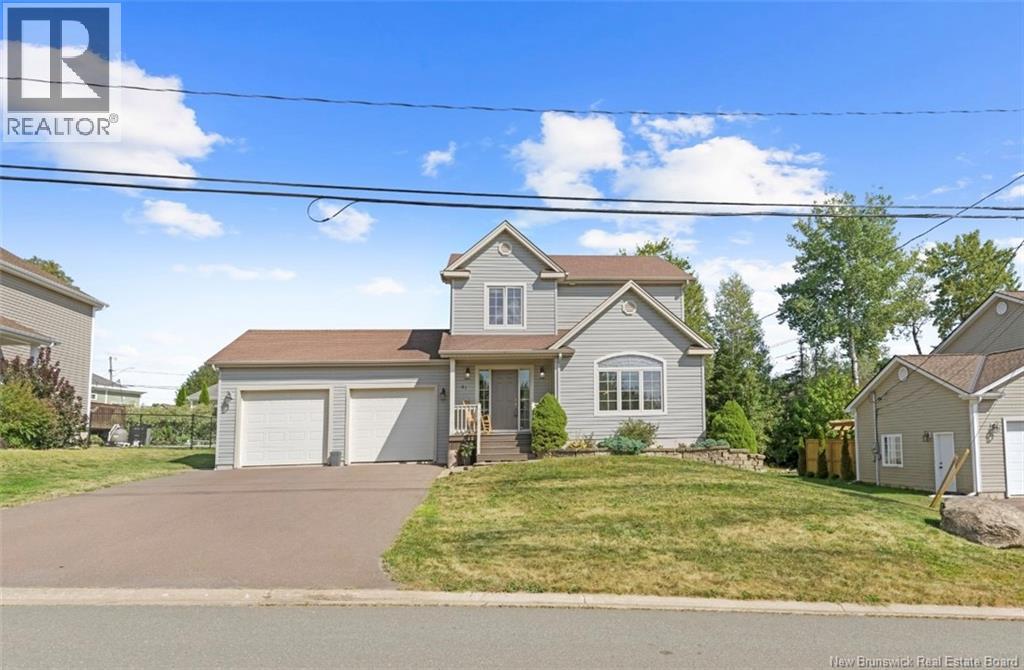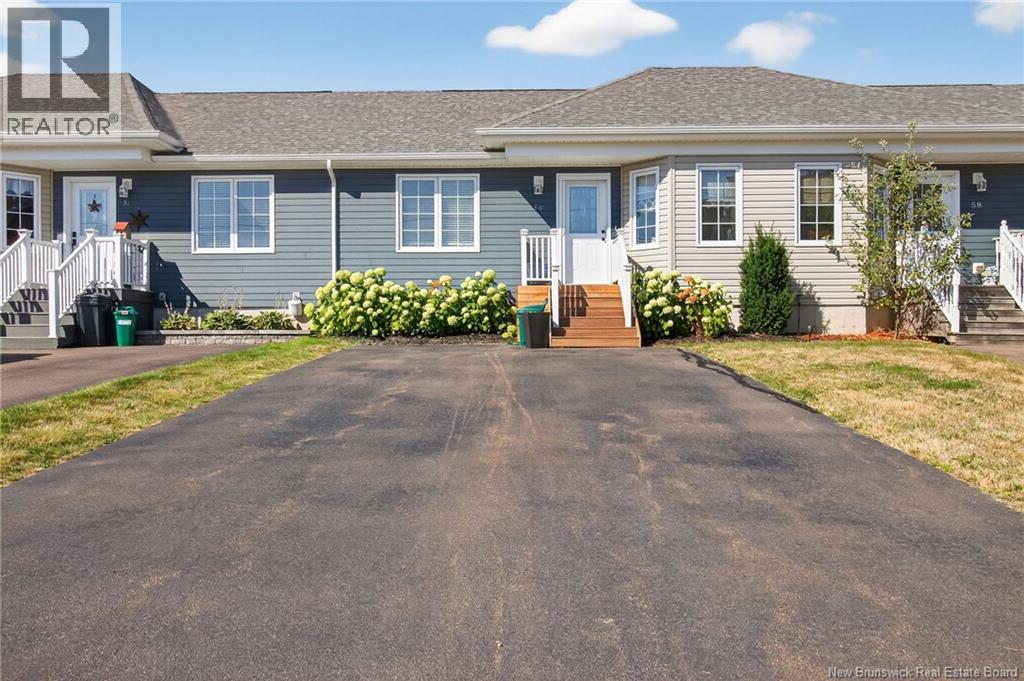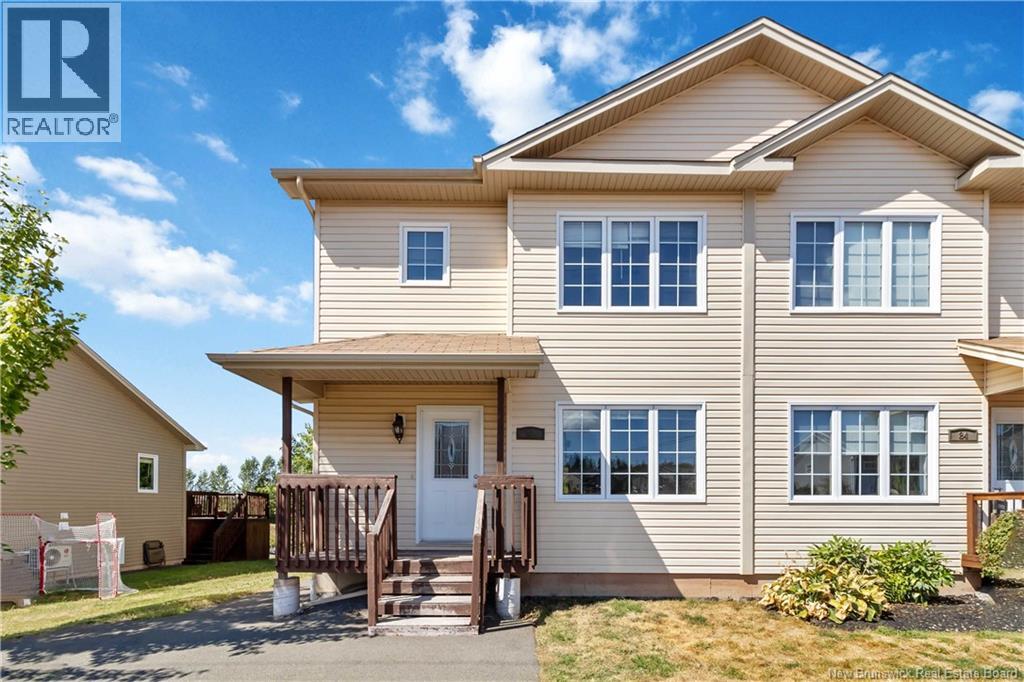- Houseful
- NB
- Moncton
- New North End
- 146 Holland Dr
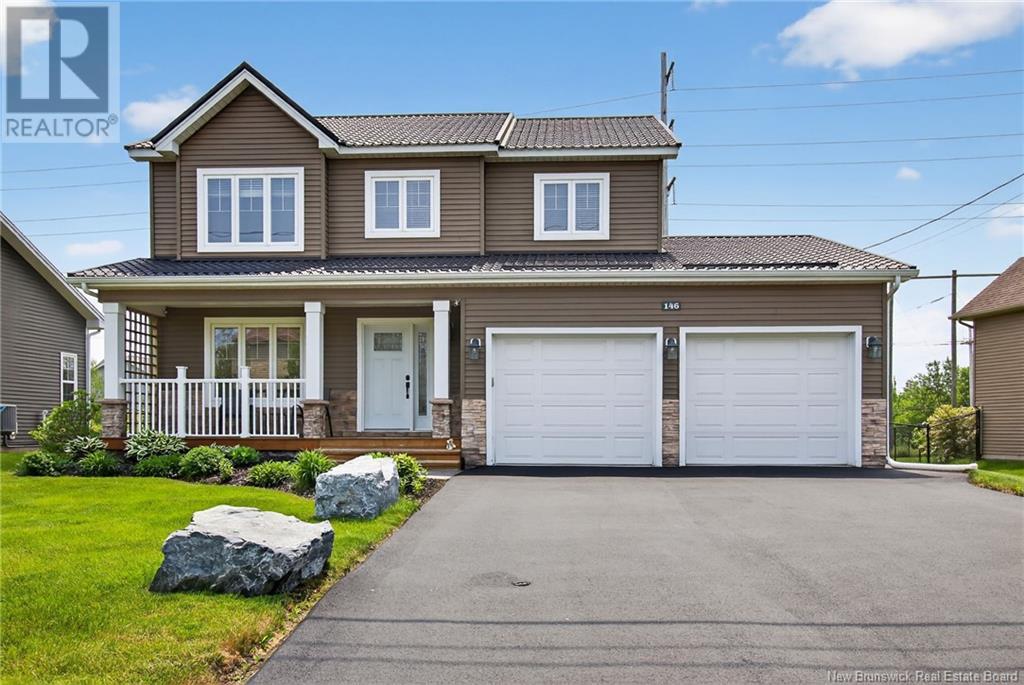
Highlights
Description
- Home value ($/Sqft)$295/Sqft
- Time on Houseful63 days
- Property typeSingle family
- Style2 level
- Neighbourhood
- Lot size7,405 Sqft
- Year built2012
- Mortgage payment
Welcome to This Beautiful Home in Moncton North This lovely home is in a quiet and family-friendly neighborhood in Moncton North. Its move-in ready and has everything you need for comfortable living. When you walk in, youll see a bright and open space with an elegant staircase and a cozy living room. The dining area connects to a custom kitchen with lots of cabinets and storageperfect for everyday use or hosting guests. Near the garage entrance, theres a handy half bathroom and a laundry room. Upstairs, youll find three large bedrooms. The main bedroom includes a private 4-piece bathroom and a walk-in closet. Theres also another full 4-piece bathroom for the other bedrooms. The finished basement includes a big family room and a large storage/furnace room with plenty of space. Recent Updates and Features: Metal roof (2022) Natural gas heating, central air, and central vacuum New garage cabinets and epoxy floor (2021) Fully fenced backyard (210 ft, black chain-link, 2021) Powered cabana (10x12, built in 2022) Backyard deck (2012) Dog kennel (10x10, black chain-link, 2021) Private and quiet backyard This is a perfect home for families looking for space, comfort, and a great location! (id:63267)
Home overview
- Heat source Natural gas
- Heat type Forced air
- Sewer/ septic Municipal sewage system
- Has garage (y/n) Yes
- # full baths 2
- # half baths 1
- # total bathrooms 3.0
- # of above grade bedrooms 3
- Flooring Laminate, porcelain tile, hardwood
- Lot desc Landscaped
- Lot dimensions 0.17
- Lot size (acres) 0.17
- Building size 2200
- Listing # Nb120556
- Property sub type Single family residence
- Status Active
- Bathroom (# of pieces - 4) 1.549m X 3.327m
Level: 2nd - Bedroom 3.454m X 3.277m
Level: 2nd - Bathroom (# of pieces - 2) 2.515m X 2.591m
Level: 2nd - Bedroom 6.528m X 3.785m
Level: 2nd - Bedroom 3.327m X 3.226m
Level: 2nd - Storage 3.073m X 3.226m
Level: Basement - Family room 7.569m X 4.242m
Level: Basement - Dining room 3.505m X 3.404m
Level: Main - Mudroom 1.753m X 2.769m
Level: Main - Kitchen 3.404m X 5.918m
Level: Main - Living room 4.42m X 3.835m
Level: Main - Bathroom (# of pieces - 2) 1.499m X 1.397m
Level: Main
- Listing source url Https://www.realtor.ca/real-estate/28450623/146-holland-drive-moncton
- Listing type identifier Idx

$-1,733
/ Month




