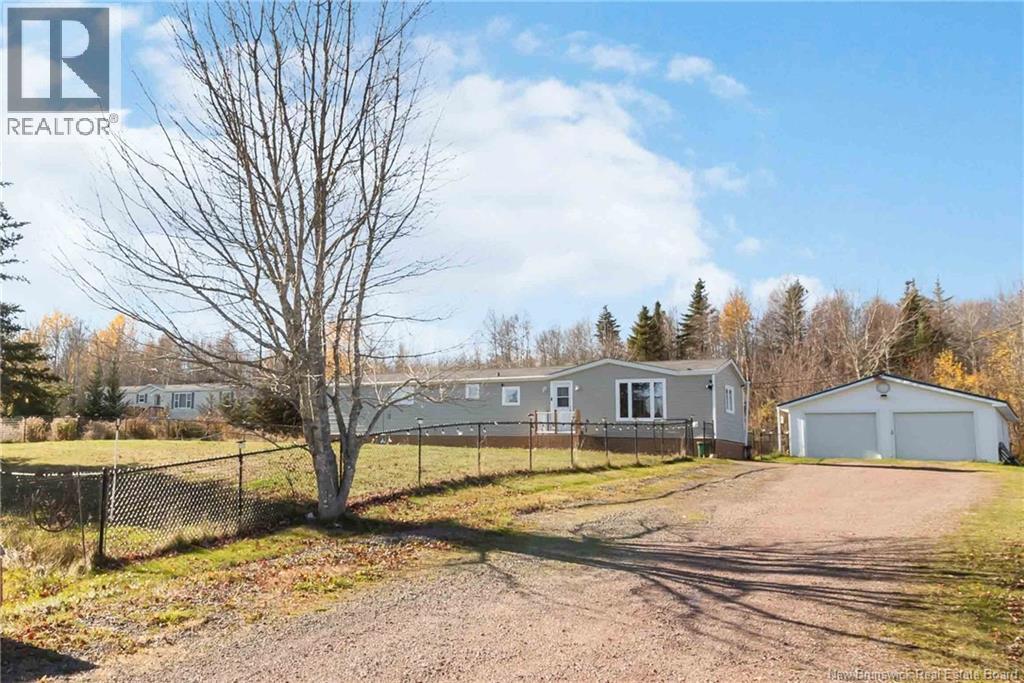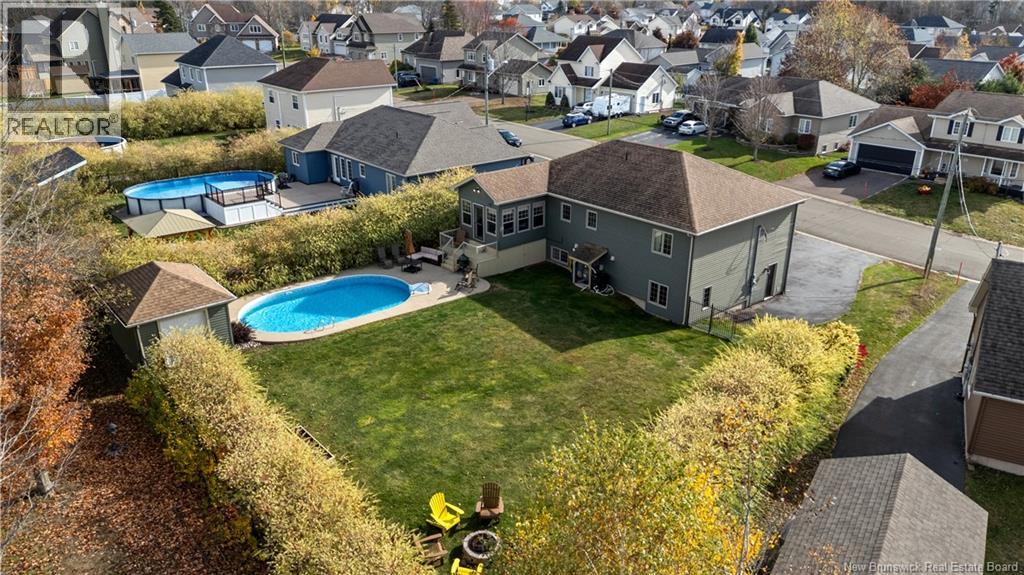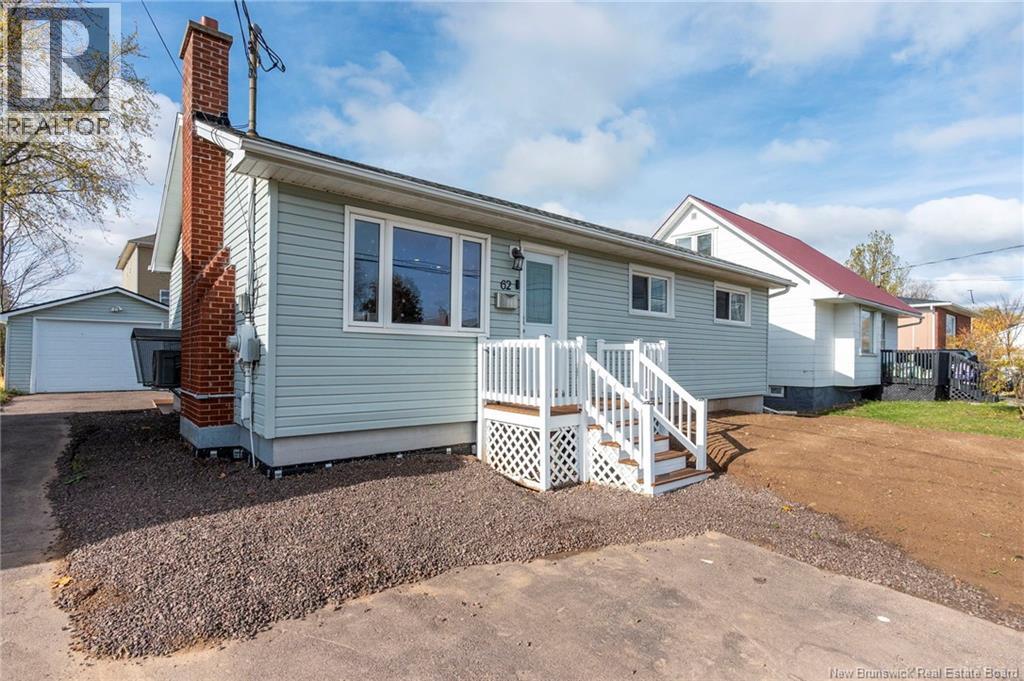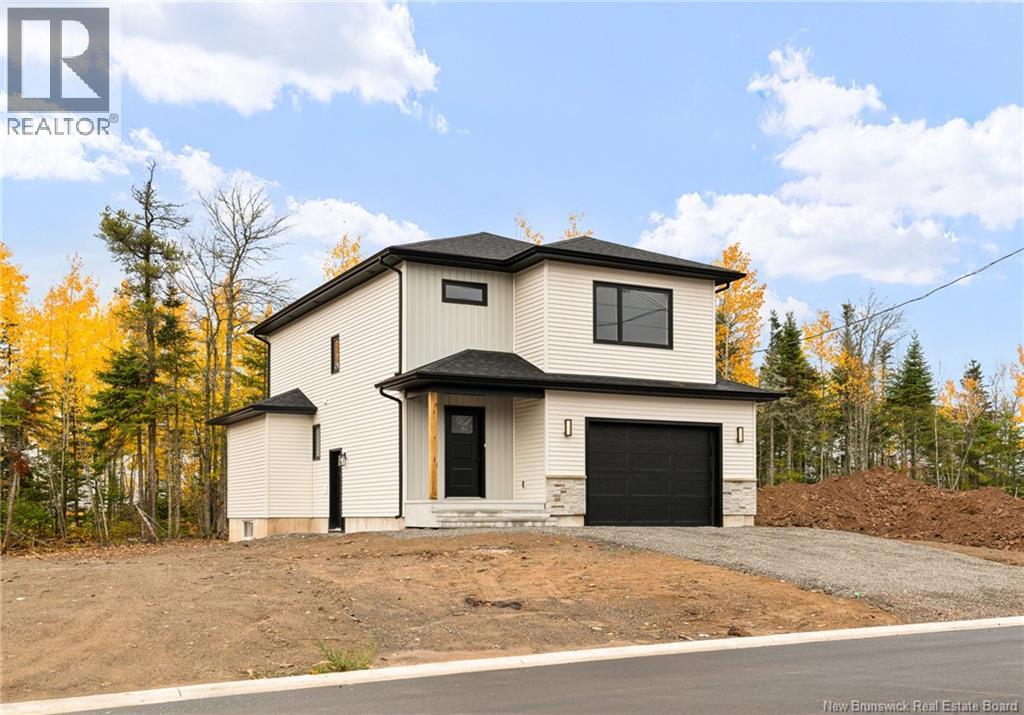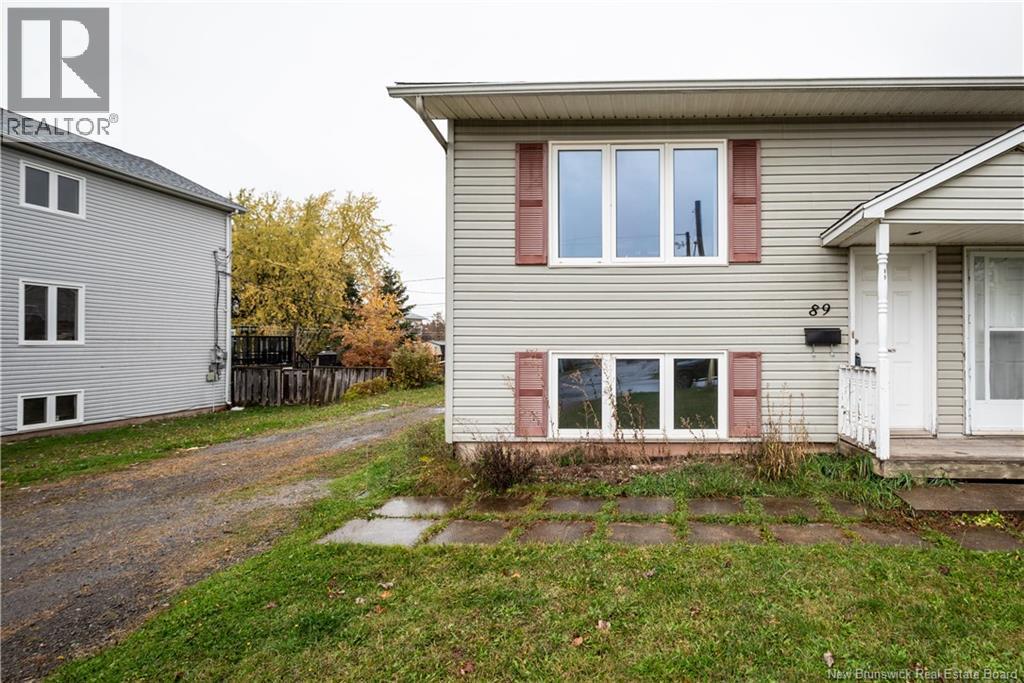- Houseful
- NB
- Moncton
- Sunny Brae North
- 147 Hennessey Dr

Highlights
Description
- Home value ($/Sqft)$222/Sqft
- Time on Housefulnew 38 hours
- Property typeSingle family
- StyleBungalow
- Neighbourhood
- Lot size0.32 Acre
- Mortgage payment
Incredibly Spacious. Rated ""PG"" Perfectly Grand. Located in a most desirable neighbourhood with all amenities nearby. Near all roads and highways and within minutes of schools, shopping, Costco, recreational activities and much more. Perfect location. It's a one level lifestyle with 4 roomy bedrooms on an oversized lot. This home says Come In. The centrally located kitchen leads to the formal dining room and family room. Cozy dinners or Family feasts ? We have you covered. Over 2200 square feet of space. Roam, Ramble and Relax. The sun splashed ( fully fenced ) backyard is waiting for friends and family. Patio BBQ or a party ? You have the room for it. Shed and extra detached garage are the bonus. The property has natural gas entry ( if required ) for both fire places. (id:63267)
Home overview
- Cooling Heat pump
- Heat source Natural gas
- Heat type Baseboard heaters, heat pump, see remarks
- Sewer/ septic Municipal sewage system
- # total stories 1
- Fencing Fully fenced
- Has garage (y/n) Yes
- # full baths 2
- # half baths 1
- # total bathrooms 3.0
- # of above grade bedrooms 4
- Flooring Laminate, tile
- Lot desc Landscaped
- Lot dimensions 1314
- Lot size (acres) 0.32468495
- Building size 2250
- Listing # Nb129117
- Property sub type Single family residence
- Status Active
- Kitchen 4.216m X 4.14m
Level: Main - Family room 7.01m X 4.14m
Level: Main - Dining room 3.15m X 4.674m
Level: Main - Bedroom 2.972m X 3.48m
Level: Main - Primary bedroom 7.163m X 4.115m
Level: Main - Living room 5.029m X 4.267m
Level: Main - Bedroom 2.896m X 4.267m
Level: Main - Bathroom (# of pieces - 2) 2.845m X 1.372m
Level: Main - Bedroom 3.175m X 2.743m
Level: Main - Bathroom (# of pieces - 4) 2.438m X 1.524m
Level: Main - Pantry 2.311m X 2.642m
Level: Main
- Listing source url Https://www.realtor.ca/real-estate/29053354/147-hennessey-drive-moncton
- Listing type identifier Idx

$-1,333
/ Month

