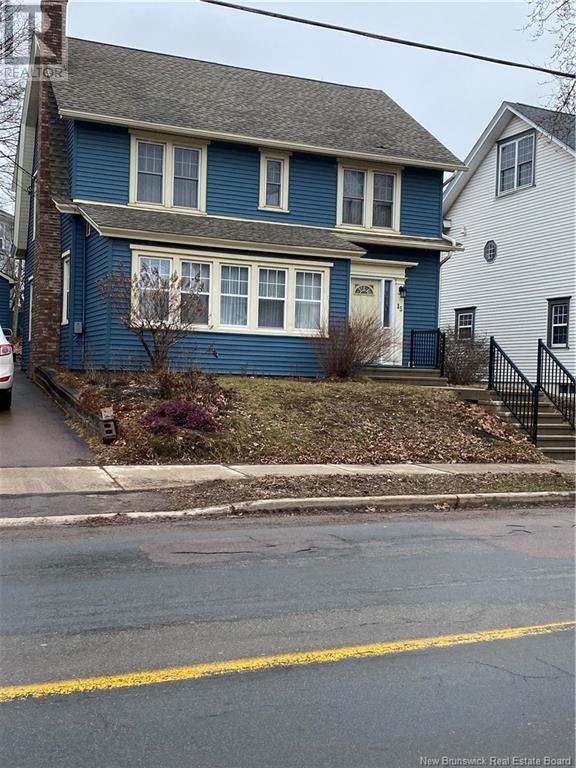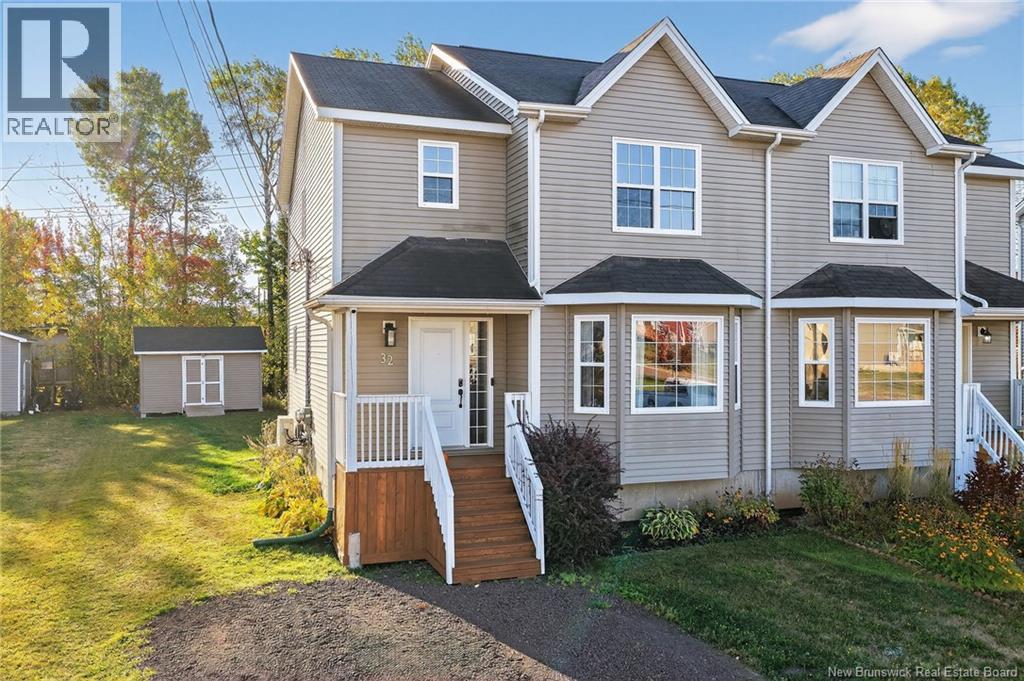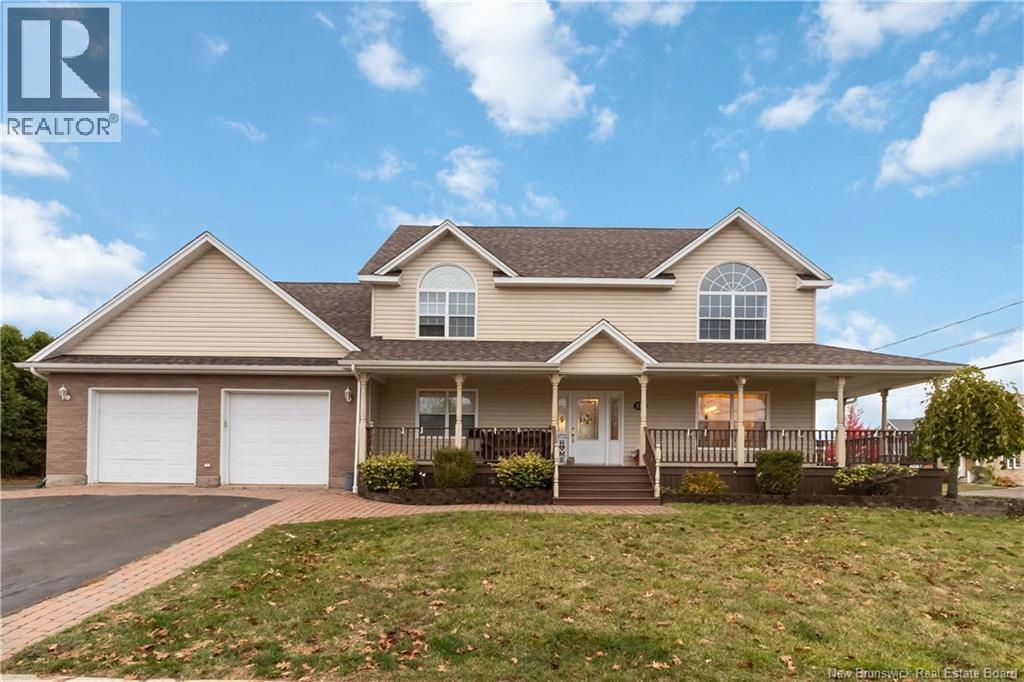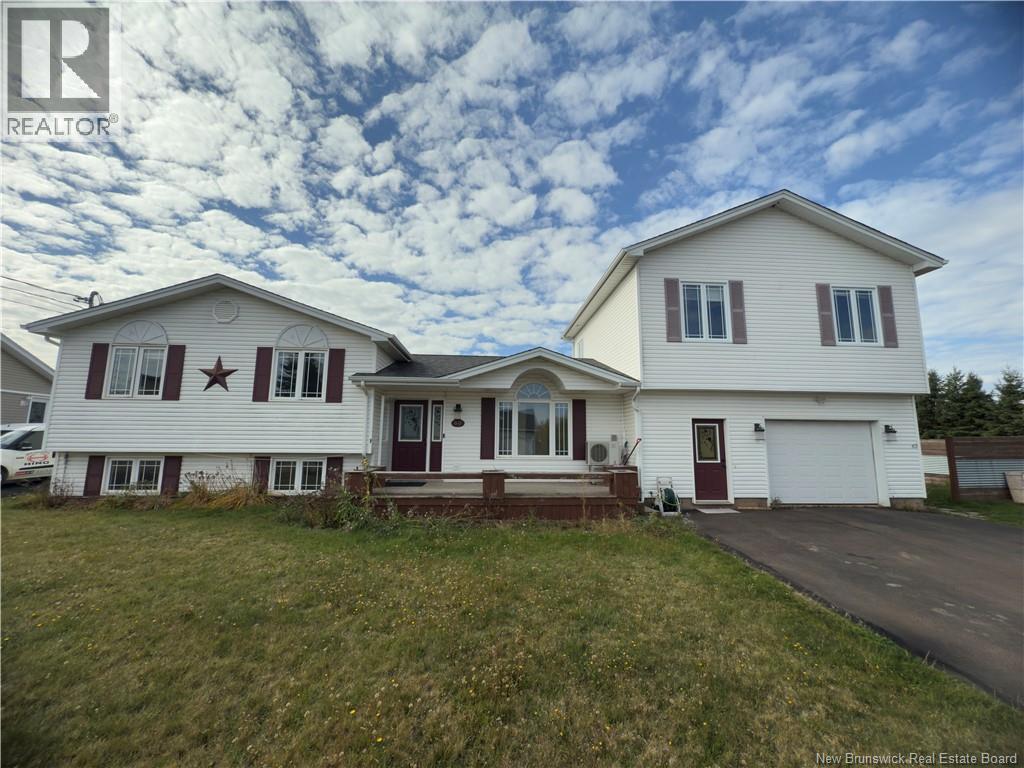- Houseful
- NB
- Moncton
- Central Moncton
- 15 John

Highlights
This home is
0%
Time on Houseful
182 Days
Home features
Garage
Moncton
0.03%
Description
- Home value ($/Sqft)$151/Sqft
- Time on Houseful182 days
- Property typeSingle family
- Style2 level
- Neighbourhood
- Mortgage payment
Welcome to 15 John Street. Ideal Urban home with detach garage and enclosed Gazebo. Ample space in the backyard. 6 bedroom residence located within walking distance of Hospital and University.. Well maintained over the years. You enter in a large living room with fire place, two bedrooms, formal dining room with kitchen and dining room and 3 pieces bathroom. On the second floor you will find 3 bedrooms with closet, full bathroom. The attic is open space to be develop. In basement there is an area to have a wine cellar. Great home to start a family or has potential to be an income property for 5 to 6 students. Come and enjoy this beautiful gazebo this summer. Property sold as is where is. Call your REALTOR® for private viewing. (id:63267)
Home overview
Amenities / Utilities
- Heat source Electric
- Heat type Baseboard heaters
- Sewer/ septic Municipal sewage system
Exterior
- Has garage (y/n) Yes
Interior
- # full baths 2
- # total bathrooms 2.0
- # of above grade bedrooms 6
- Flooring Hardwood
Lot/ Land Details
- Lot desc Landscaped
- Lot dimensions 300
Overview
- Lot size (acres) 0.0070488723
- Building size 2650
- Listing # Nb116761
- Property sub type Single family residence
- Status Active
Rooms Information
metric
- Bathroom (# of pieces - 1-6) 2.438m X 1.829m
Level: 2nd - Bedroom 3.962m X 3.962m
Level: 2nd - Bedroom 3.353m X 3.658m
Level: 2nd - Bedroom 3.353m X 2.591m
Level: 2nd - Bedroom 3.962m X 3.505m
Level: 2nd - Kitchen 2.743m X 3.048m
Level: Main - Dining room 2.743m X 3.048m
Level: Main - Living room 5.486m X 3.962m
Level: Main - Bedroom 4.267m X 3.505m
Level: Main - Bathroom (# of pieces - 1-6) 1.981m X 1.676m
Level: Main - Laundry 1.524m X 1.981m
Level: Main - Dining room 3.505m X 2.743m
Level: Main - Bedroom 2.286m X 3.962m
Level: Main
SOA_HOUSEKEEPING_ATTRS
- Listing source url Https://www.realtor.ca/real-estate/28195549/15-john-moncton
- Listing type identifier Idx
The Home Overview listing data and Property Description above are provided by the Canadian Real Estate Association (CREA). All other information is provided by Houseful and its affiliates.

Lock your rate with RBC pre-approval
Mortgage rate is for illustrative purposes only. Please check RBC.com/mortgages for the current mortgage rates
$-1,066
/ Month25 Years fixed, 20% down payment, % interest
$
$
$
%
$
%

Schedule a viewing
No obligation or purchase necessary, cancel at any time
Nearby Homes
Real estate & homes for sale nearby












