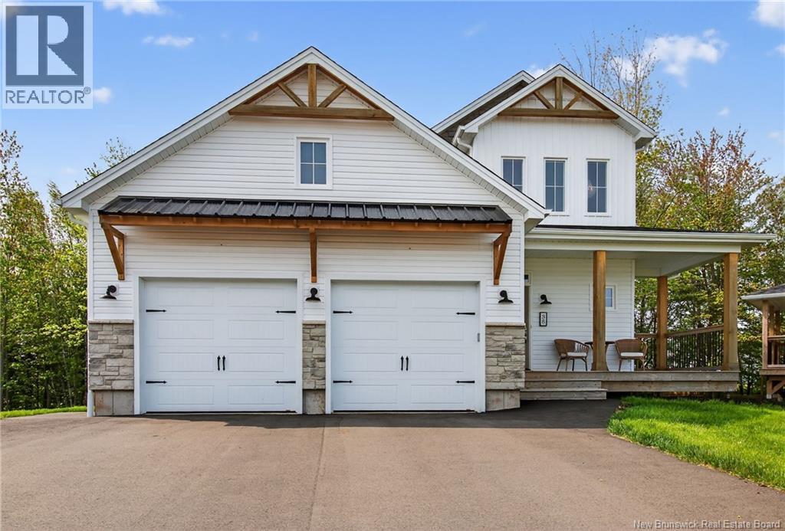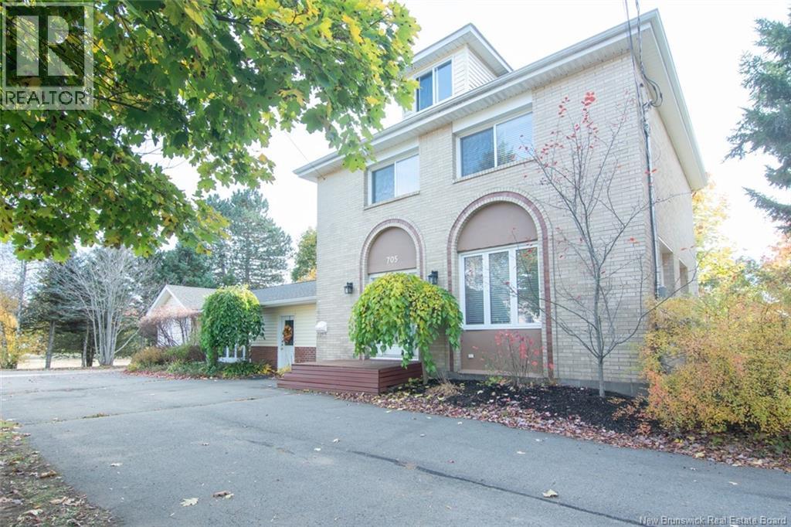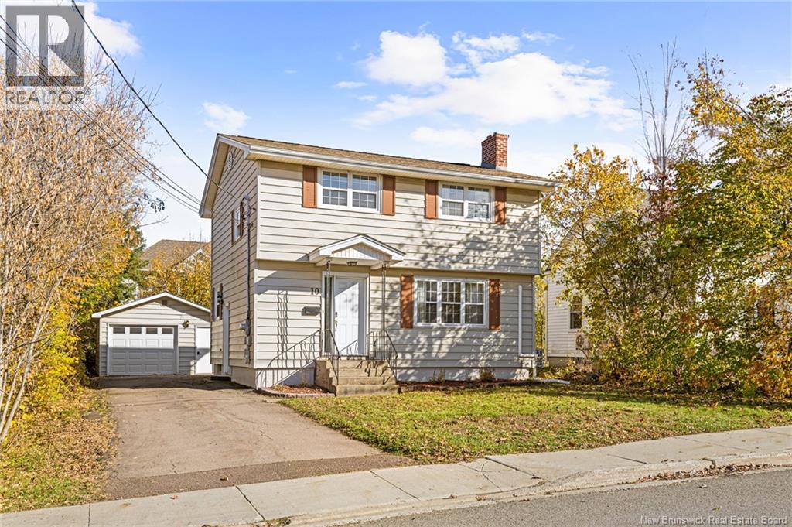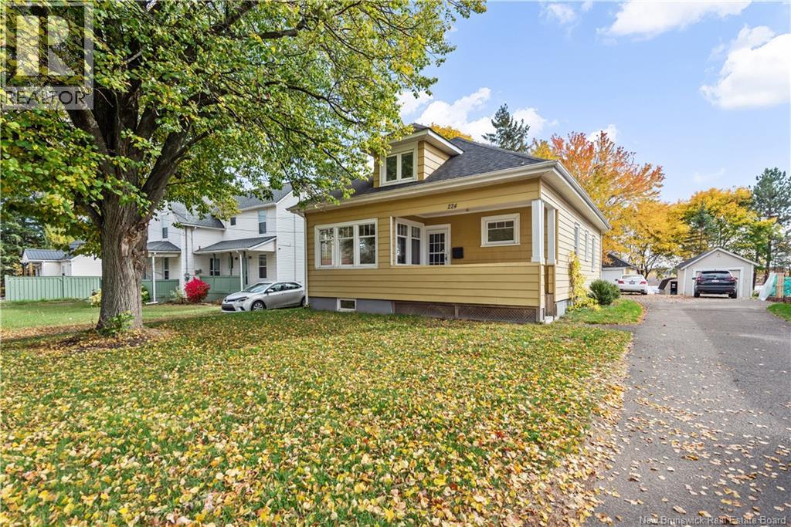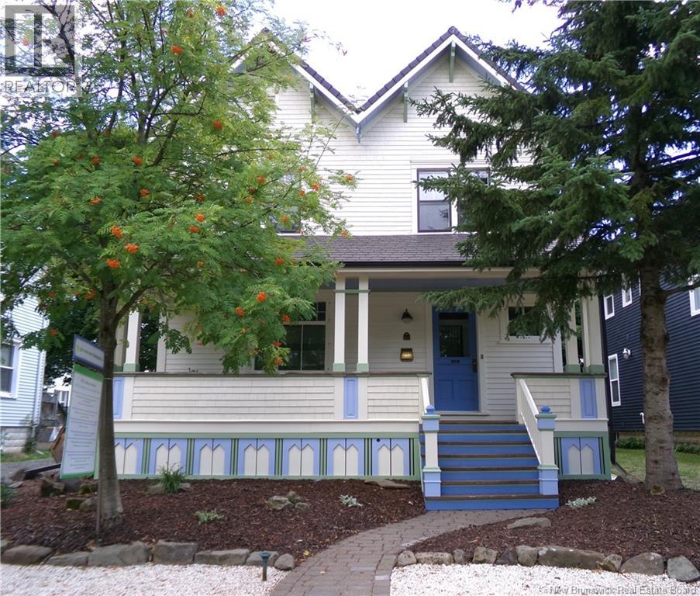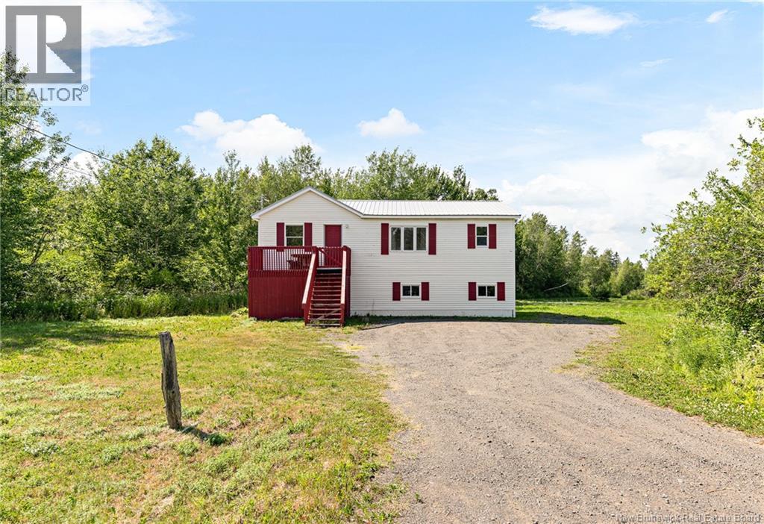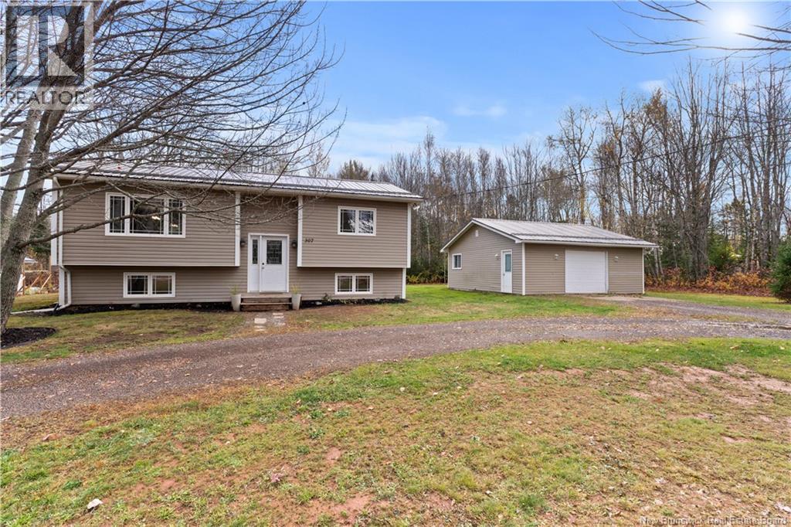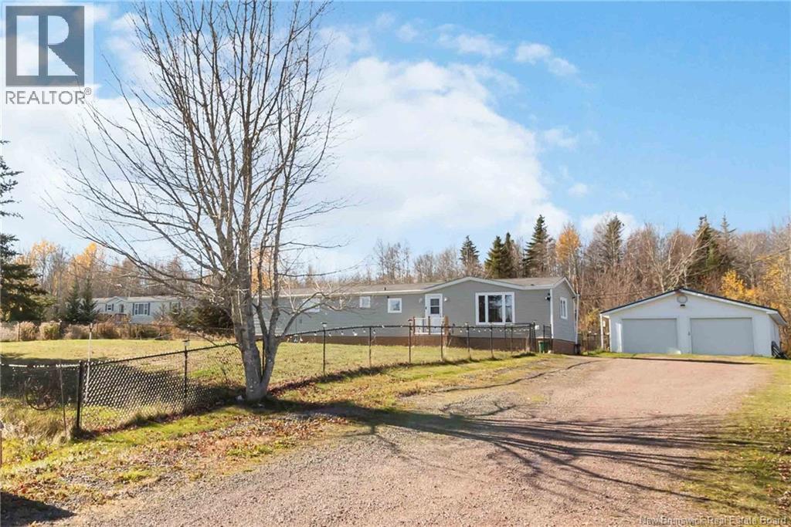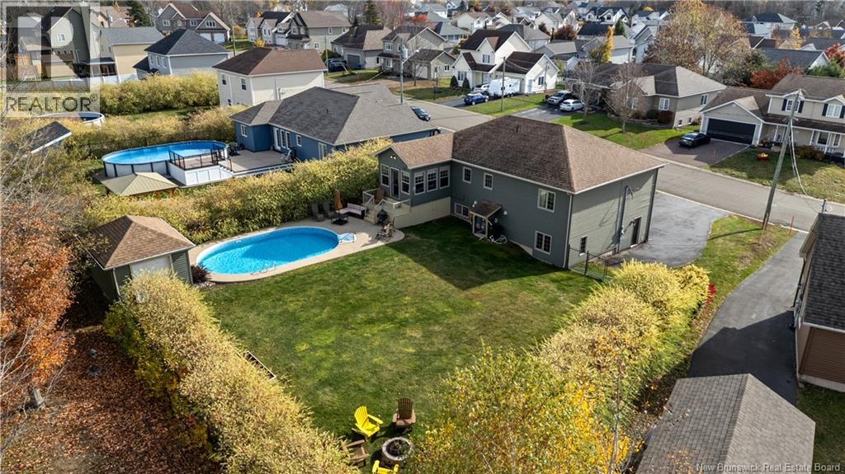- Houseful
- NB
- Moncton
- Harrisville
- 15 Myriam Cres
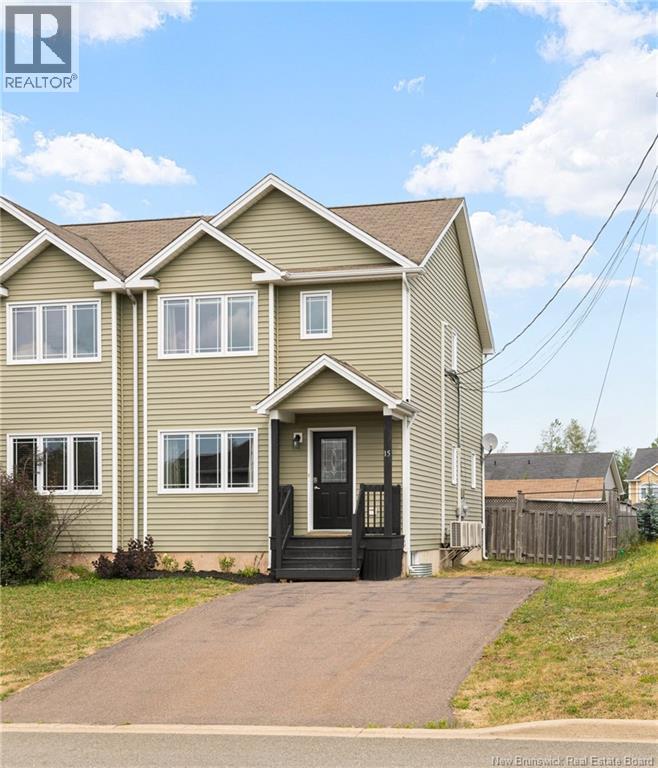
15 Myriam Cres
15 Myriam Cres
Highlights
Description
- Home value ($/Sqft)$186/Sqft
- Time on Houseful49 days
- Property typeSingle family
- Style2 level
- Neighbourhood
- Lot size4,953 Sqft
- Year built2008
- Mortgage payment
*** FULLY FINISHED 2 STOREY SEMI-DETACHED // FENCED BACKYARD // REDONE KITCHEN AND NEW APPLIANCES // 3 MINI-SPLIT HEAT PUMPS // 4 BEDROOMS & 2.5 BATHROOMS *** Welcome to 15 Myriam, a well-maintained 2 storey semi-detached home located in the highly sought-after Grove Hamlet neighbourhood. Step inside to a bright living room highlighted by a BEAUTIFUL ACCENT MANTLE WITH ELECTRIC FIREPLACE, flowing into the UPDATED AND MODERN WHITE KITCHEN complete with island and ALL NEW APPLIANCES. The dining area features patio doors leading to a spacious BACK DECK WITH PRIVACY WALLS, overlooking the FENCED BACKYARD, perfect for children, pets, or entertaining. A convenient half bath with laundry completes the main level. Upstairs, a hardwood staircase leads to the spacious primary bedroom with VAULTED CEILING and WALK-IN CLOSET, 2 additional good sized bedrooms, and a 5pc bathroom with DUAL SINKS. The fully finished lower level offers a comfortable family room, 3pc bathroom, 4th bedroom, and a storage room. Additional highlights include MINI-SPLIT HEAT PUMPS ON EACH LEVEL (one of which is brand new), an air exchanger, central vacuum, double paved driveway, and baby barn for extra storage. This move-in ready home is in a fantastic location close to schools, walking trails, and all amenities, making it a wonderful choice for families and professionals alike. (id:63267)
Home overview
- Cooling Heat pump
- Heat source Electric
- Heat type Baseboard heaters, heat pump
- Sewer/ septic Municipal sewage system
- # total stories 2
- # full baths 2
- # half baths 1
- # total bathrooms 3.0
- # of above grade bedrooms 4
- Flooring Ceramic, laminate, hardwood
- Lot desc Landscaped
- Lot dimensions 460.1
- Lot size (acres) 0.113689154
- Building size 1992
- Listing # Nb126595
- Property sub type Single family residence
- Status Active
- Bedroom 2.642m X 3.175m
Level: 2nd - Bedroom 3.353m X 2.743m
Level: 2nd - Primary bedroom 3.556m X 4.216m
Level: 2nd - Bathroom (# of pieces - 5) 2.946m X 2.362m
Level: 2nd - Family room 3.962m X 4.166m
Level: Basement - Bathroom (# of pieces - 3) 2.819m X 1.524m
Level: Basement - Bedroom 3.658m X 2.743m
Level: Basement - Living room 3.785m X 4.47m
Level: Main - Bathroom (# of pieces - 2) 2.997m X 1.676m
Level: Main - Kitchen 3.658m X 6.096m
Level: Main
- Listing source url Https://www.realtor.ca/real-estate/28863247/15-myriam-crescent-moncton
- Listing type identifier Idx

$-986
/ Month

