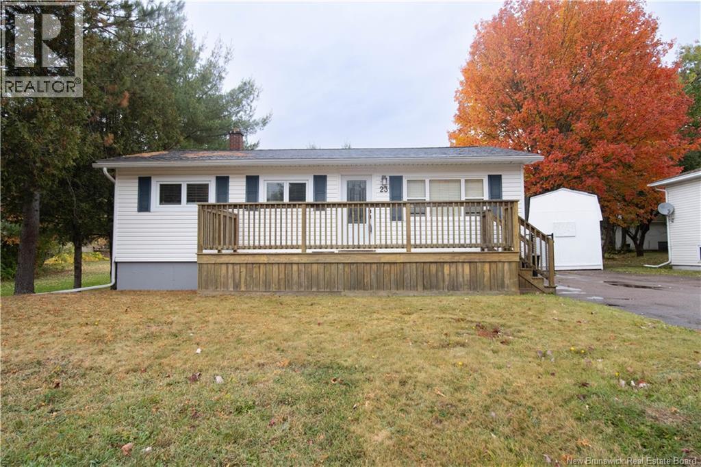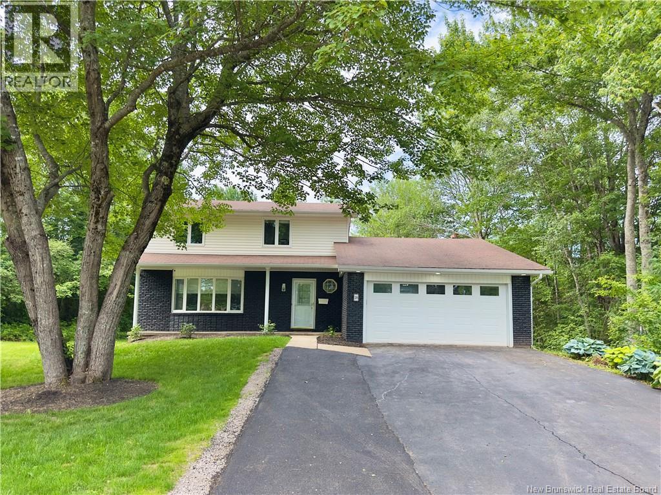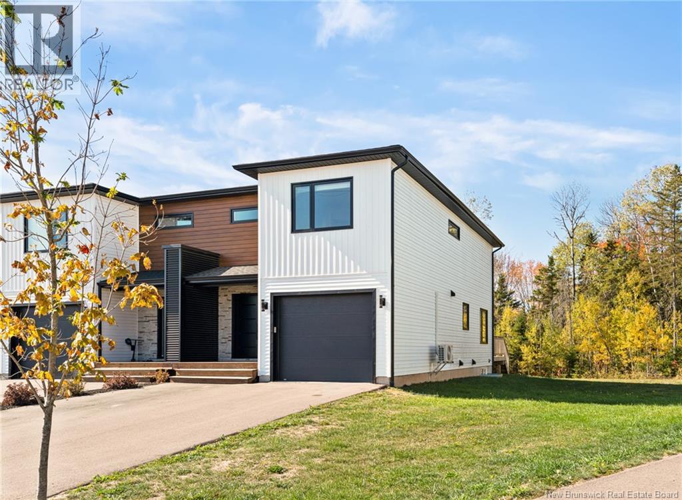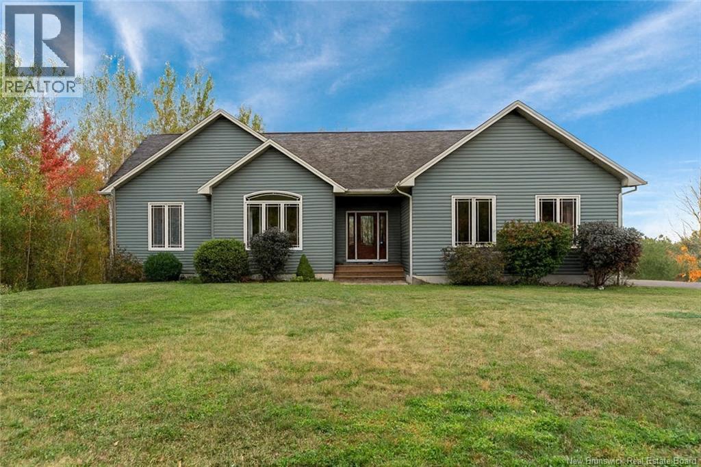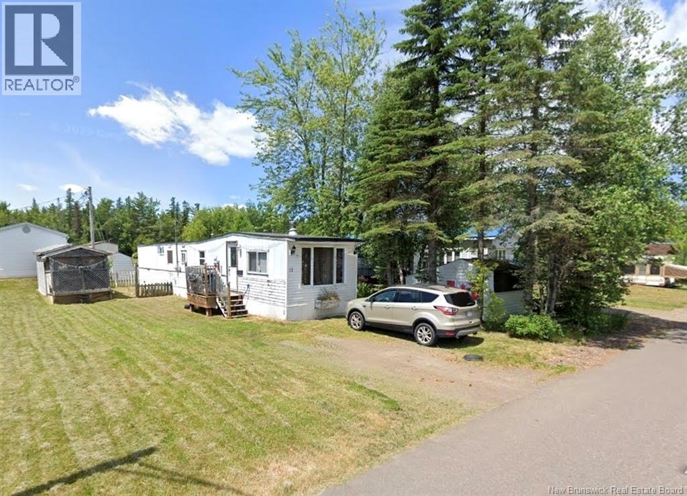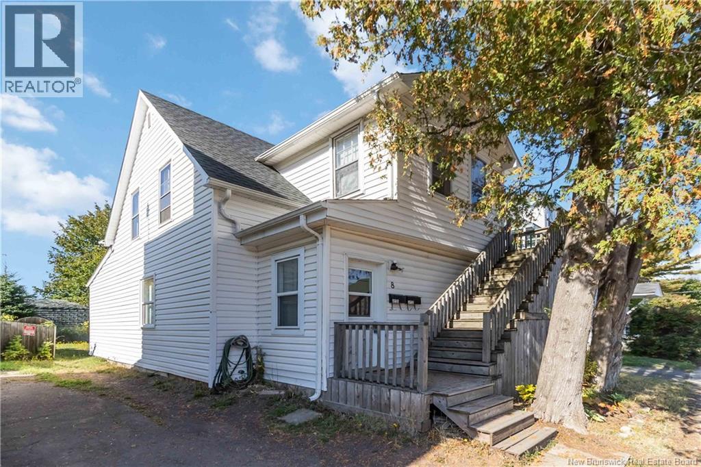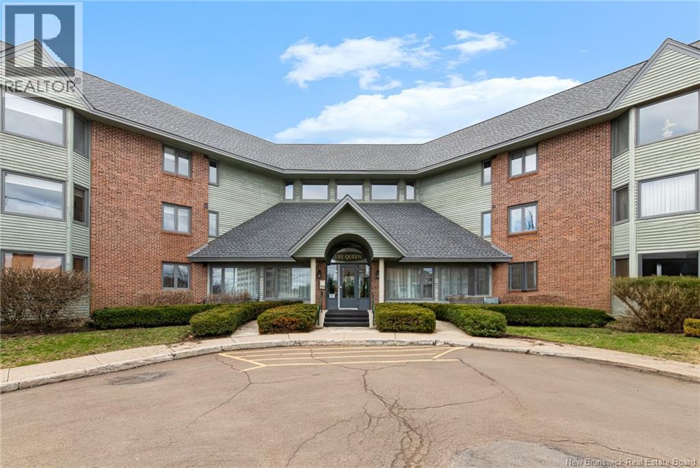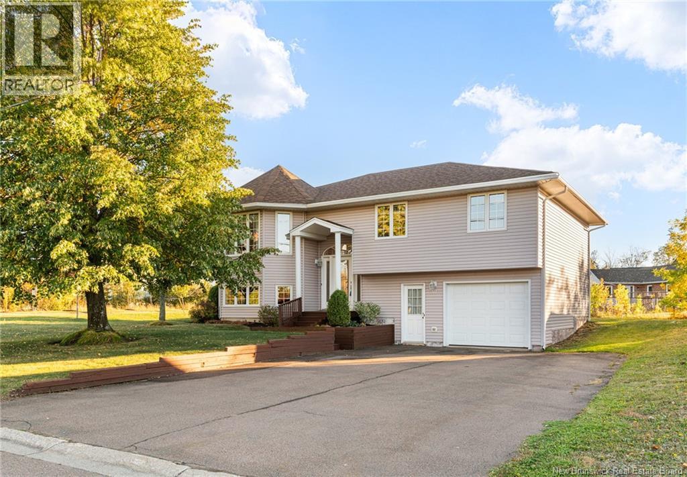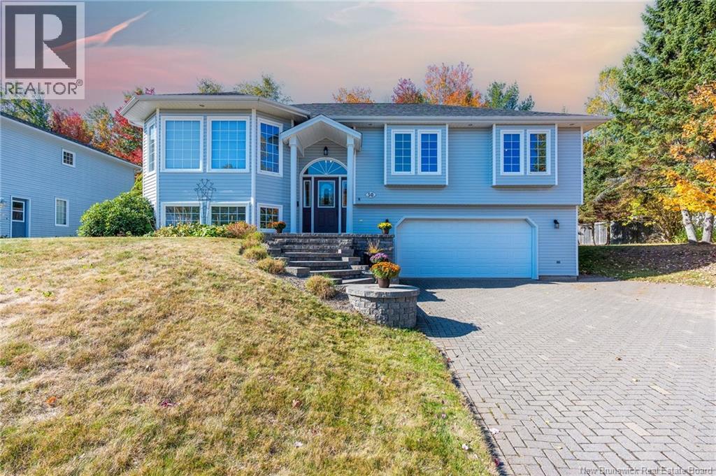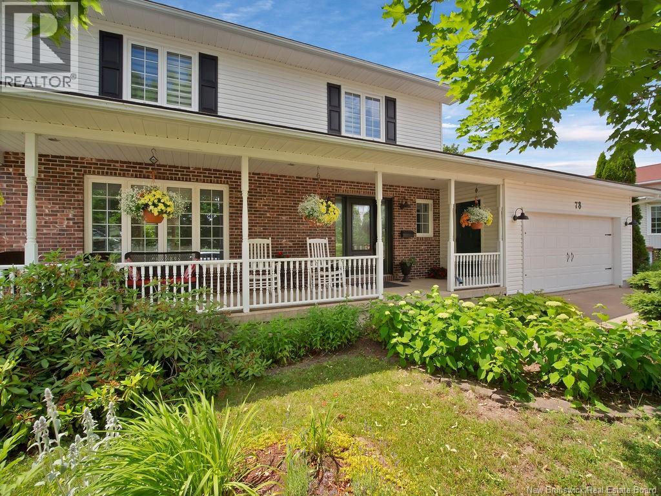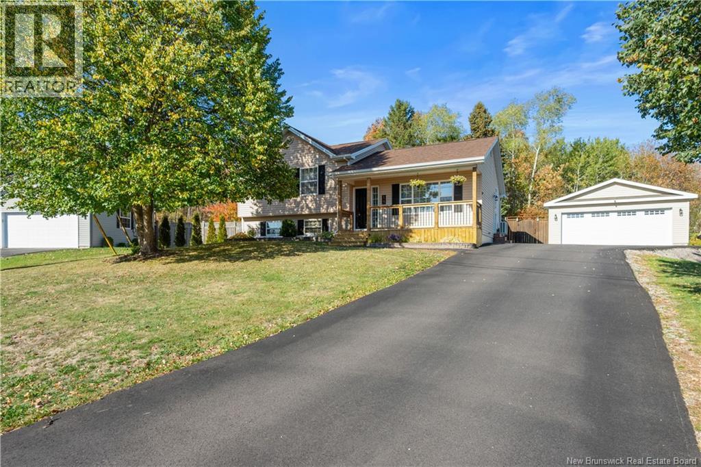
Highlights
Description
- Home value ($/Sqft)$331/Sqft
- Time on Housefulnew 18 hours
- Property typeSingle family
- Style3 level
- Neighbourhood
- Lot size0.29 Acre
- Year built2003
- Mortgage payment
OPEN HOUSE SUNDAY OCTOBER 12 - 2-4PM Discover a prestigious move in ready home just few minutes from urban conveniences. This inviting residence features modern white kitchen cabinets , ample counter space, stainless steel appliances. Fresh flooring throughout plus new kitchen flooring. Abundant daylight throughout the home. Three generous bedrooms with primary room easy access to 4-piece bathroom. The lower level offers a cozy family room and a dedicated laundry area with additional bathroom. Plenty of storage area in basement. You will stay comfortable year-round with two energy efficient mini split. The private backyard deck with gazebo and newly paved driveway complements a landscape exterior. Bonus : Heated (mini split) double size 20 by 24 garage includes a workshop for hobbies or project ideas for families seeking space light and location. PRISTINE CONDITION -- DO NOT MISS OUT - CALL YOUR REALTOR TODAY! (id:63267)
Home overview
- Cooling Heat pump, air exchanger
- Heat source Electric
- Heat type Baseboard heaters, heat pump
- Sewer/ septic Municipal sewage system
- Has garage (y/n) Yes
- # full baths 2
- # total bathrooms 2.0
- # of above grade bedrooms 3
- Flooring Laminate, hardwood
- Directions 2167853
- Lot desc Landscaped
- Lot dimensions 1186
- Lot size (acres) 0.29305658
- Building size 1689
- Listing # Nb128113
- Property sub type Single family residence
- Status Active
- Bedroom 3.226m X 3.15m
Level: 2nd - Bathroom (# of pieces - 4) 2.819m X 2.388m
Level: 2nd - Primary bedroom 3.683m X 3.962m
Level: 2nd - Bedroom 3.15m X 2.565m
Level: 2nd - Bedroom 2.972m X 3.734m
Level: Basement - Storage 5.842m X 7.29m
Level: Basement - Laundry 3.378m X 2.21m
Level: Basement - Family room 3.759m X 6.502m
Level: Basement - Living room 5.842m X 3.835m
Level: Main - Kitchen / dining room 5.867m X 3.81m
Level: Main
- Listing source url Https://www.realtor.ca/real-estate/28970923/15-talith-street-allison
- Listing type identifier Idx

$-1,491
/ Month

