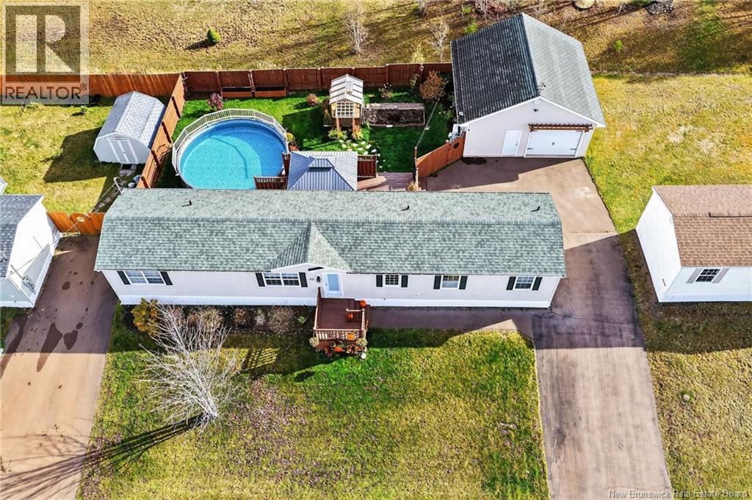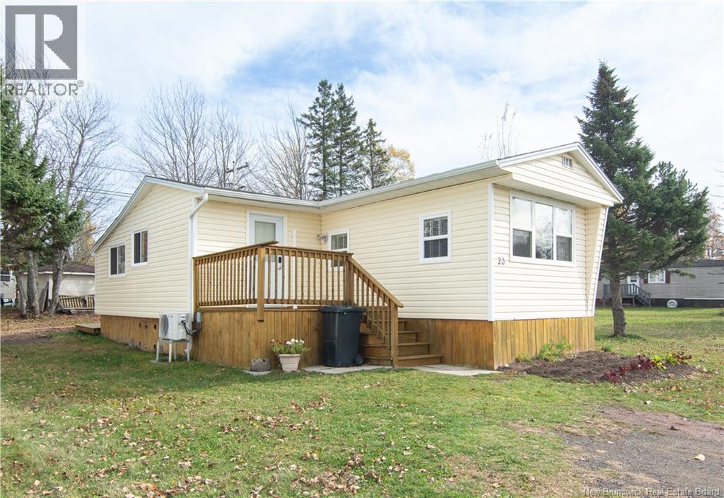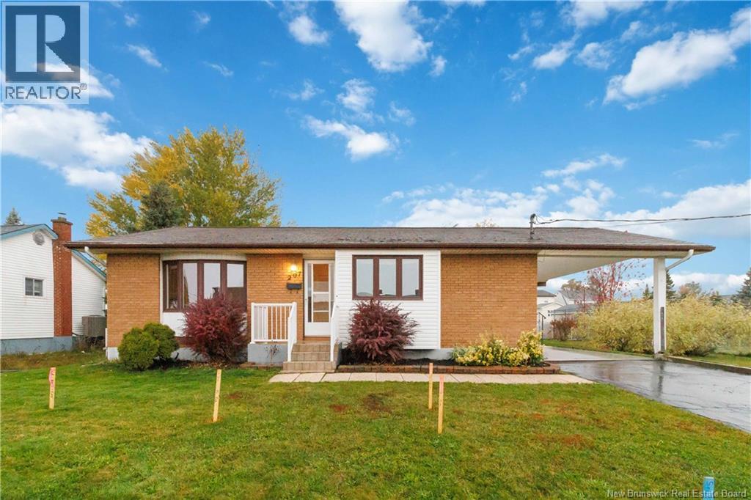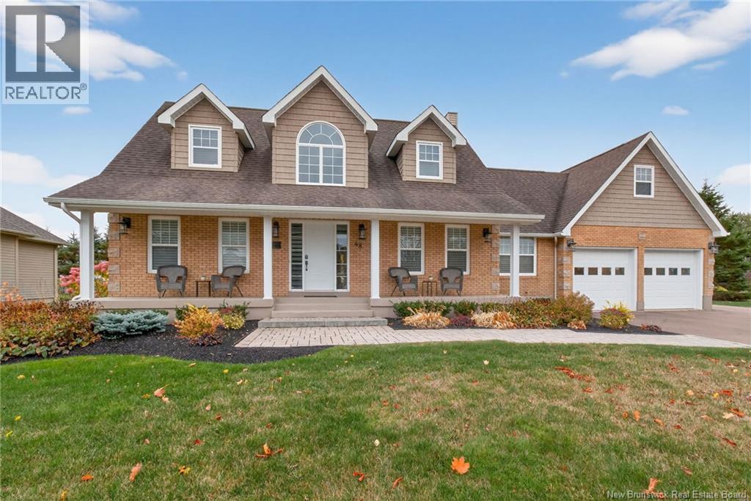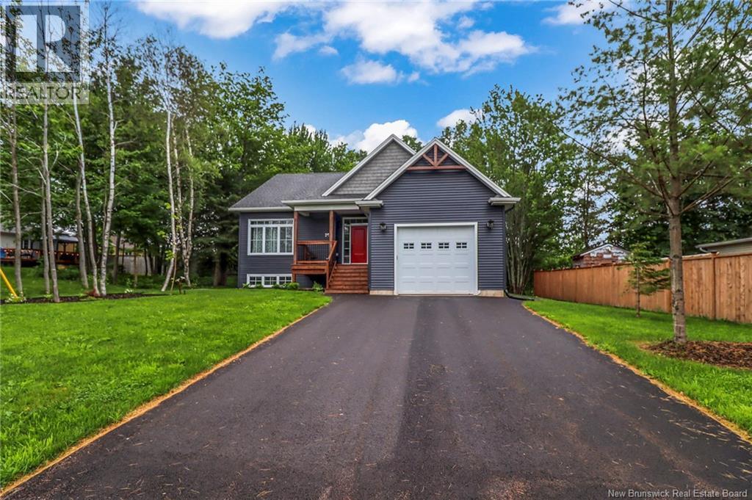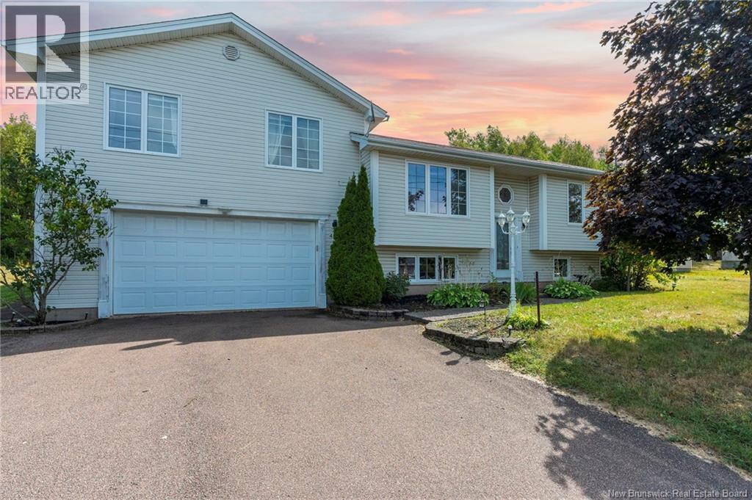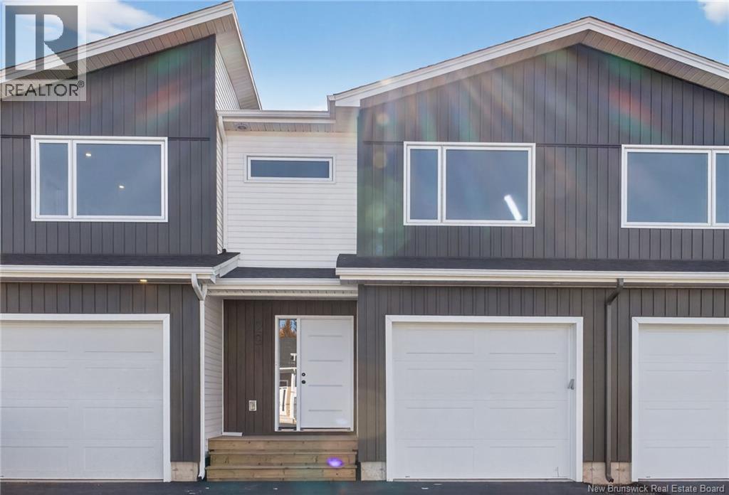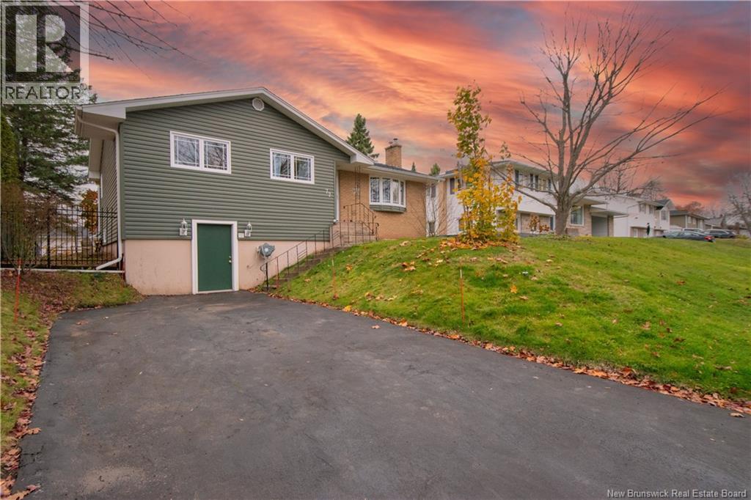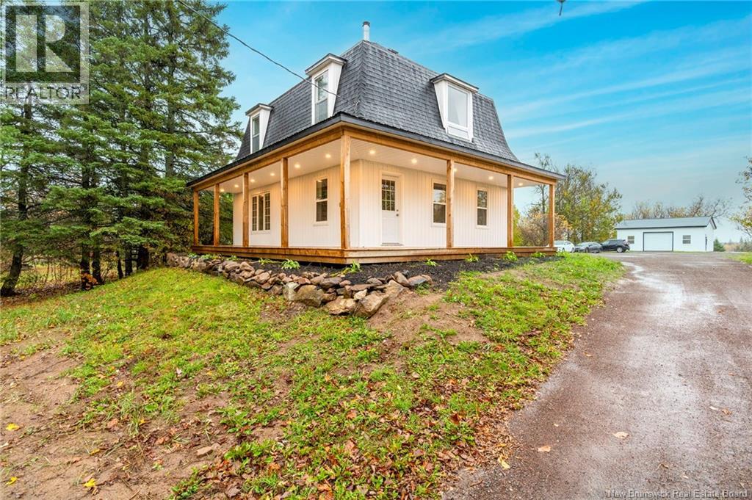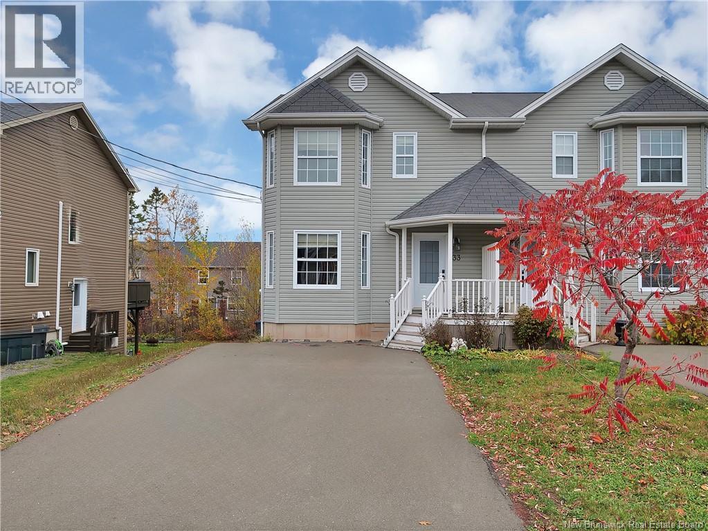- Houseful
- NB
- Moncton
- Harrisville
- 150 Glengrove Rd
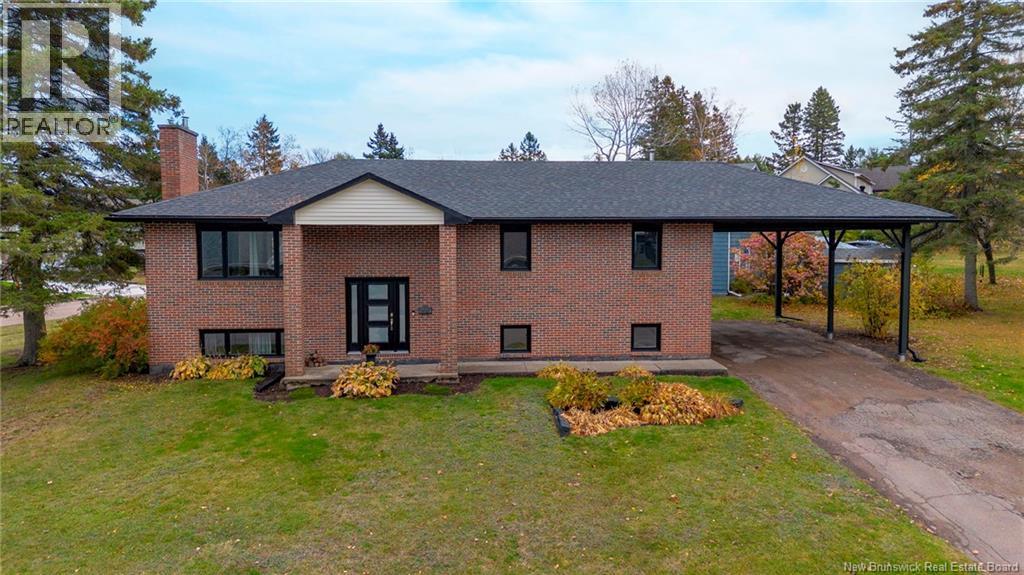
Highlights
Description
- Home value ($/Sqft)$181/Sqft
- Time on Housefulnew 9 hours
- Property typeSingle family
- StyleSplit entry bungalow,2 level
- Neighbourhood
- Lot size10,247 Sqft
- Year built1981
- Mortgage payment
150 Glengrove Spacious Family Home in a Beautiful Neighborhood If youre searching for a large family home in a sought-after area, this split-entry property is a must-see! Featuring five bedrooms and three full bathrooms, this home offers plenty of space for everyone. The main living area is bright and inviting, perfect for gathering and entertaining. The lower level offers great potential for a cozy family room that is waiting your touches making it the ideal spot for relaxing or the kids own space to enjoy there friends. would also make a perfect in-law space Located in a beautiful, family-friendly neighborhood close to a amenities this home provides the perfect blend of comfort, space, and convenience. Dont miss your chance to make 150 Glengrove your next homeschedule your viewing today! (id:63267)
Home overview
- Cooling Heat pump
- Heat source Propane, wood
- Heat type Baseboard heaters, heat pump
- Sewer/ septic Municipal sewage system
- # total stories 1
- # full baths 3
- # total bathrooms 3.0
- # of above grade bedrooms 5
- Flooring Ceramic, laminate
- Lot dimensions 952
- Lot size (acres) 0.23523597
- Building size 2536
- Listing # Nb129387
- Property sub type Single family residence
- Status Active
- Laundry 3.861m X 2.896m
Level: Basement - Other 2.769m X 2.134m
Level: Basement - Bathroom (# of pieces - 5) 3.734m X 2.235m
Level: Basement - Bedroom 3.785m X 5.74m
Level: Basement - Recreational room 3.861m X 4.674m
Level: Basement - Bedroom 3.861m X 2.896m
Level: Basement - Storage 2.337m X 1.143m
Level: Basement - Bedroom 3.607m X 4.293m
Level: Main - Living room 4.343m X 4.623m
Level: Main - Bedroom 3.175m X 3.81m
Level: Main - Kitchen 3.632m X 4.293m
Level: Main - Primary bedroom 3.658m X 3.835m
Level: Main - Bathroom (# of pieces - 3) 3.658m X 1.524m
Level: Main - Dining room 3.658m X 3.581m
Level: Main - Ensuite bathroom (# of pieces - 3) 2.184m X 1.245m
Level: Main
- Listing source url Https://www.realtor.ca/real-estate/29047530/150-glengrove-road-moncton
- Listing type identifier Idx

$-1,227
/ Month

