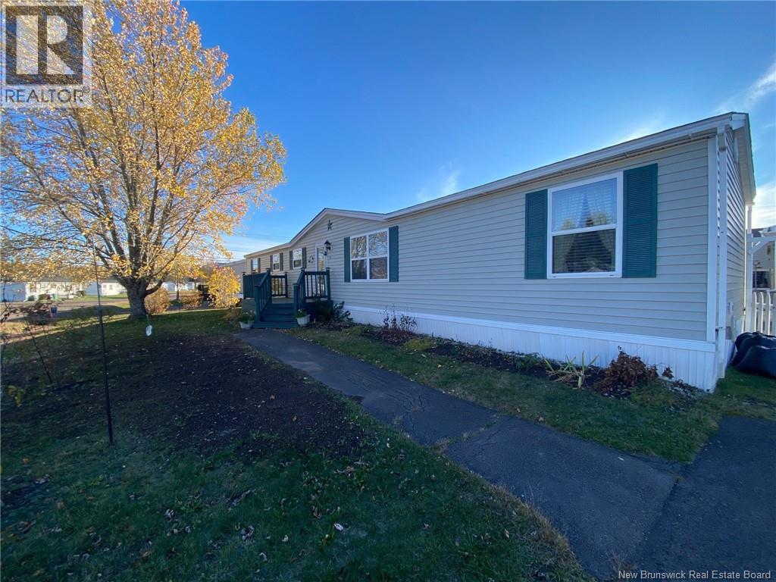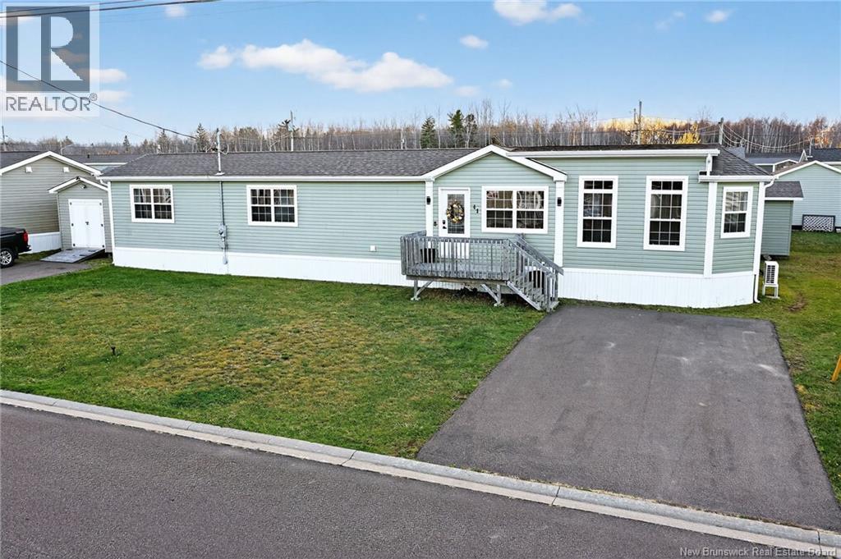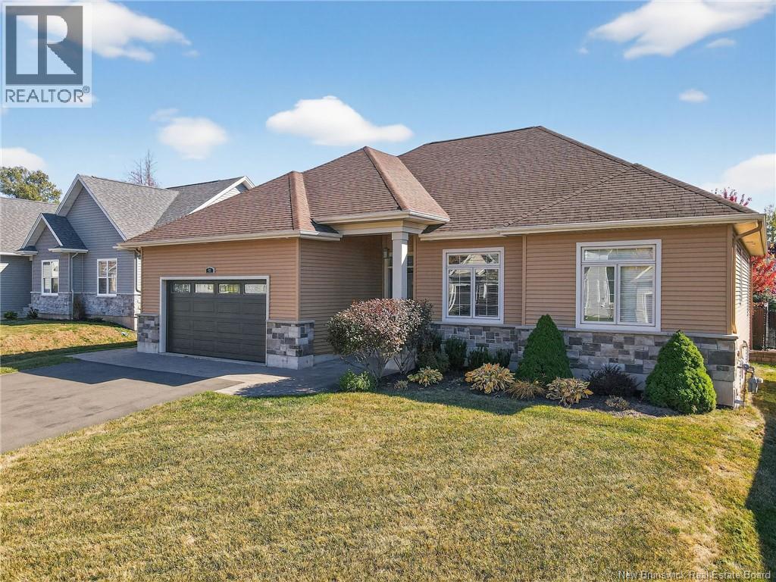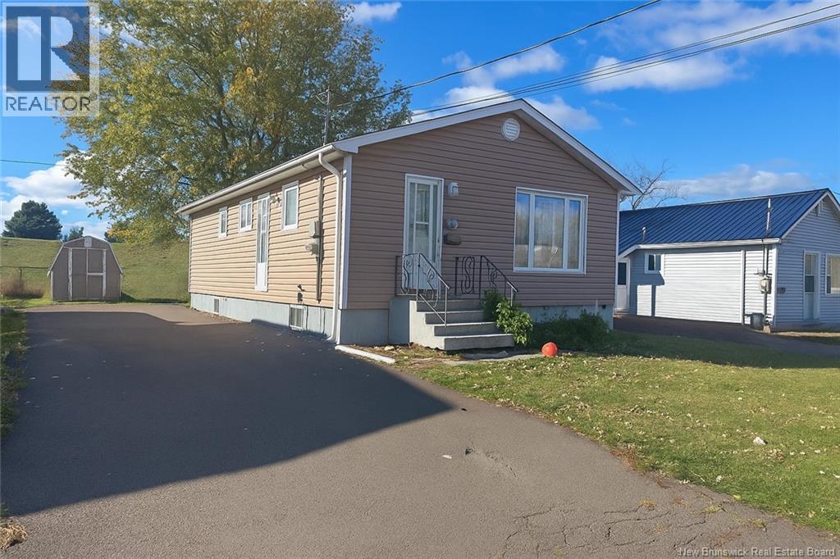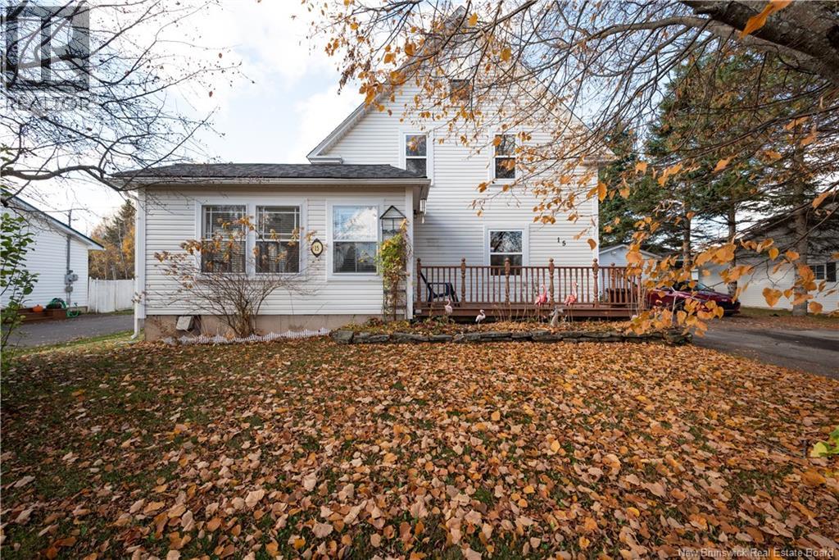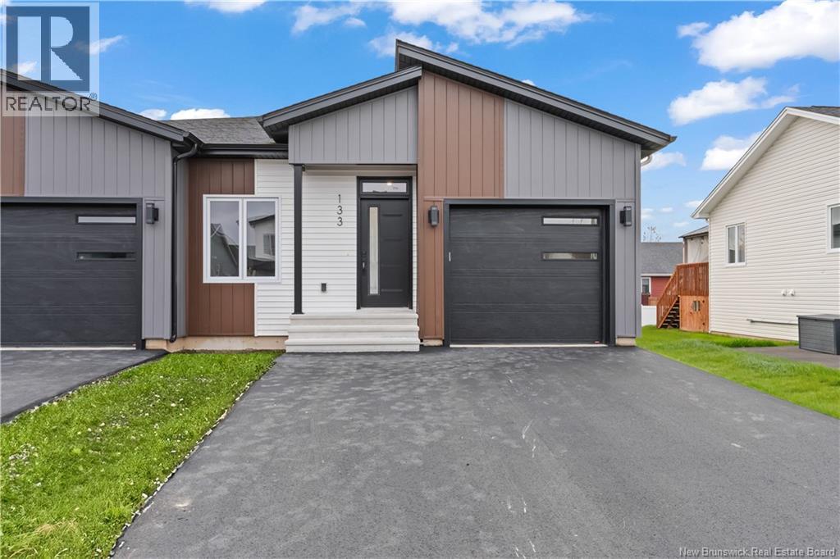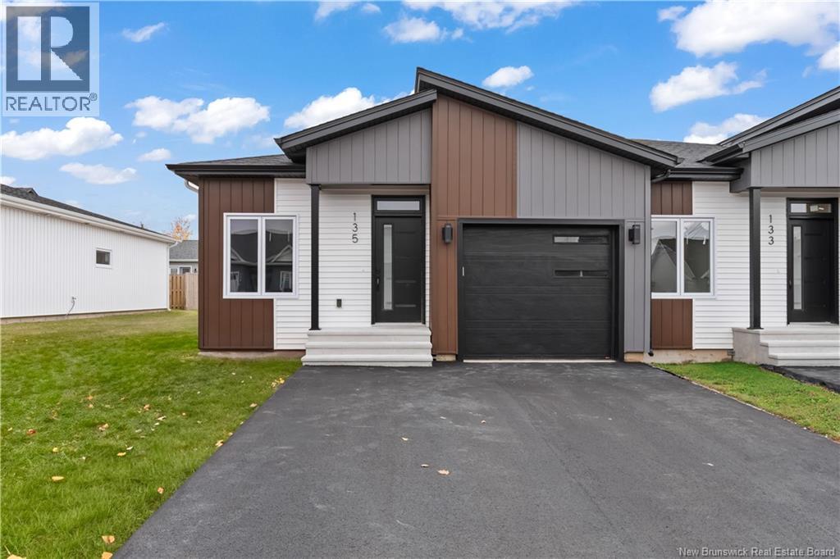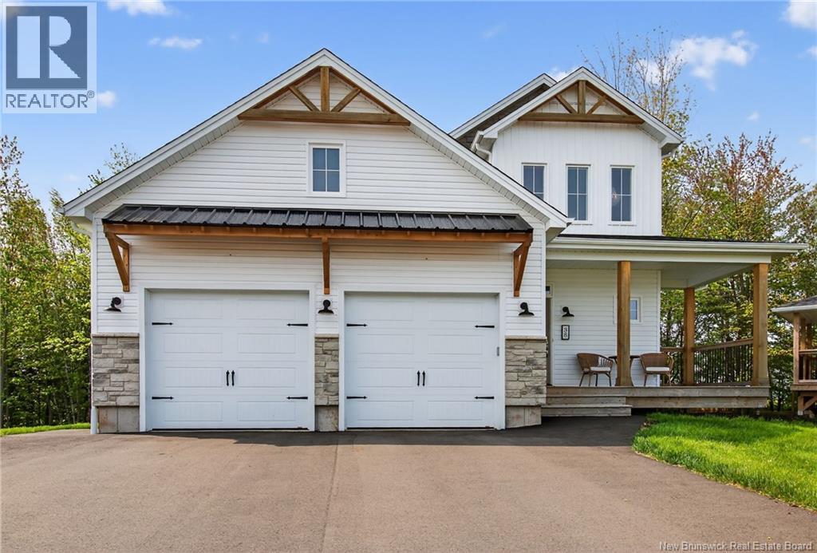- Houseful
- NB
- Moncton
- New North End
- 150 Shannon
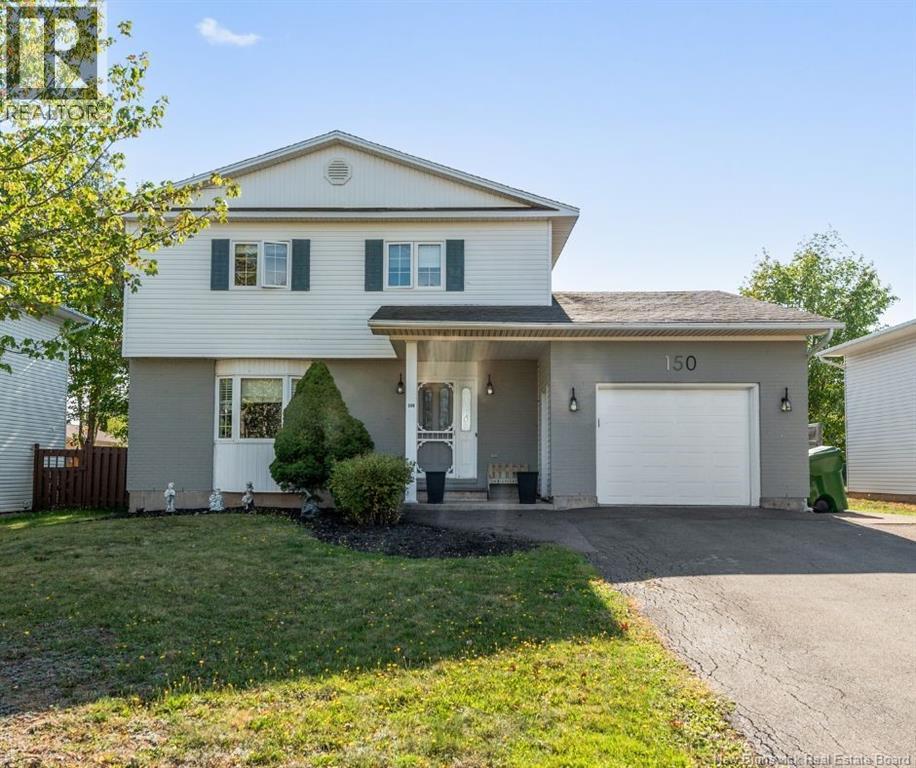
Highlights
Description
- Home value ($/Sqft)$205/Sqft
- Time on Houseful46 days
- Property typeSingle family
- Style2 level
- Neighbourhood
- Lot size5,813 Sqft
- Mortgage payment
Welcome to 150 Shannon Drive, a warm and inviting two-storey family home located in one of Monctons most desirable and established neighbourhoods. This beautifully maintained property offers 3 bedrooms, 2.5 bathrooms, an attached single-car garage, and a fully finished basement. From the moment you enter, youll notice the attention to detail, starting with the elegant crown moulding that flows throughout the main living spaces. The main floor features a bright living room, a custom-built fireplace wall, and French doors that open into the dining area. The spacious kitchen is outfitted with modern appliances, tile flooring, and a stylish backsplash. A dedicated home office just off the kitchen is ideal for remote work, featuring vaulted ceilings, large windows, and direct access to the backyard. Upstairs youll find three generously sized bedrooms and an updated full bathroom with contemporary finishes. The finished basement provides extra living space with a versatile rec room, a second full bathroom, and a fourth non-conforming bedroom or flex room. Outside, enjoy summer days in your private fenced yard featuring a large above-ground pool, mature trees, and space for entertaining. Additional updates include a newer roof, upgraded flooring, and bathroom additions in the basement. Dont miss your chance to view this exceptional property. (id:63267)
Home overview
- Heat type Baseboard heaters
- Sewer/ septic Municipal sewage system
- # full baths 2
- # half baths 1
- # total bathrooms 3.0
- # of above grade bedrooms 3
- Flooring Wood
- Directions 1904043
- Lot dimensions 540
- Lot size (acres) 0.13343216
- Building size 2235
- Listing # Nb127051
- Property sub type Single family residence
- Status Active
- Bedroom 3.429m X 3.48m
Level: 2nd - Bedroom 2.896m X 3.429m
Level: 2nd - Bedroom 3.429m X 5.359m
Level: 2nd - Bathroom (# of pieces - 4) Level: 2nd
- Bedroom 3.327m X 3.581m
Level: 5th - Family room 3.759m X 7.01m
Level: Basement - Bathroom (# of pieces - 3) Level: Basement
- Living room 5.182m X 3.912m
Level: Main - Family room 3.454m X 3.988m
Level: Main - Office 3.48m X 2.743m
Level: Main - Bathroom (# of pieces - 2) Level: Main
- Kitchen 3.607m X 2.718m
Level: Main
- Listing source url Https://www.realtor.ca/real-estate/28886361/150-shannon-moncton
- Listing type identifier Idx

$-1,223
/ Month



