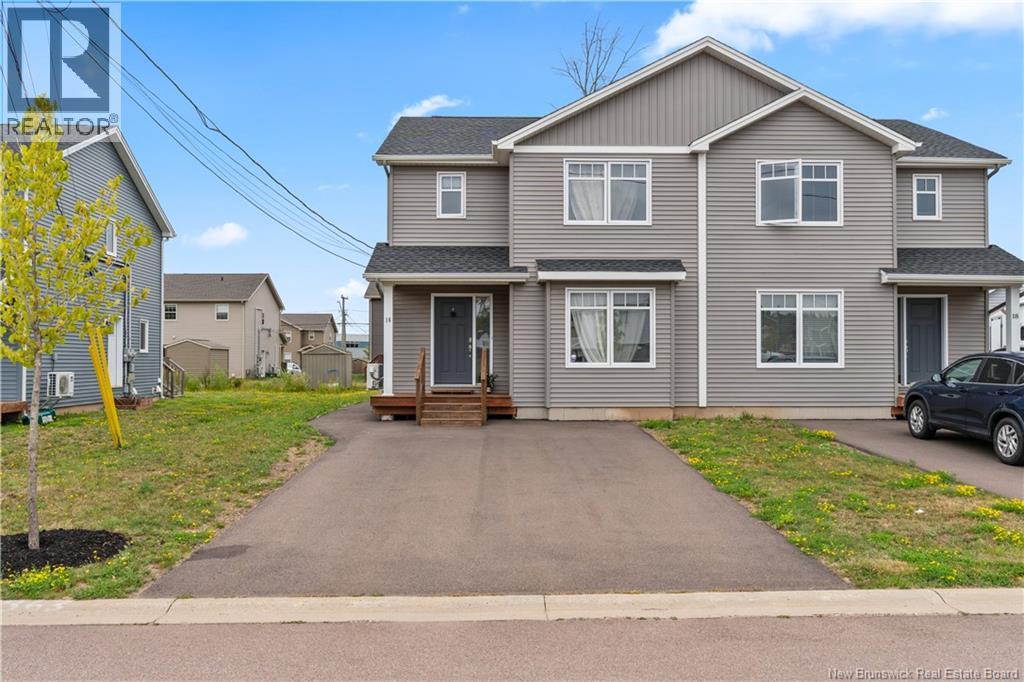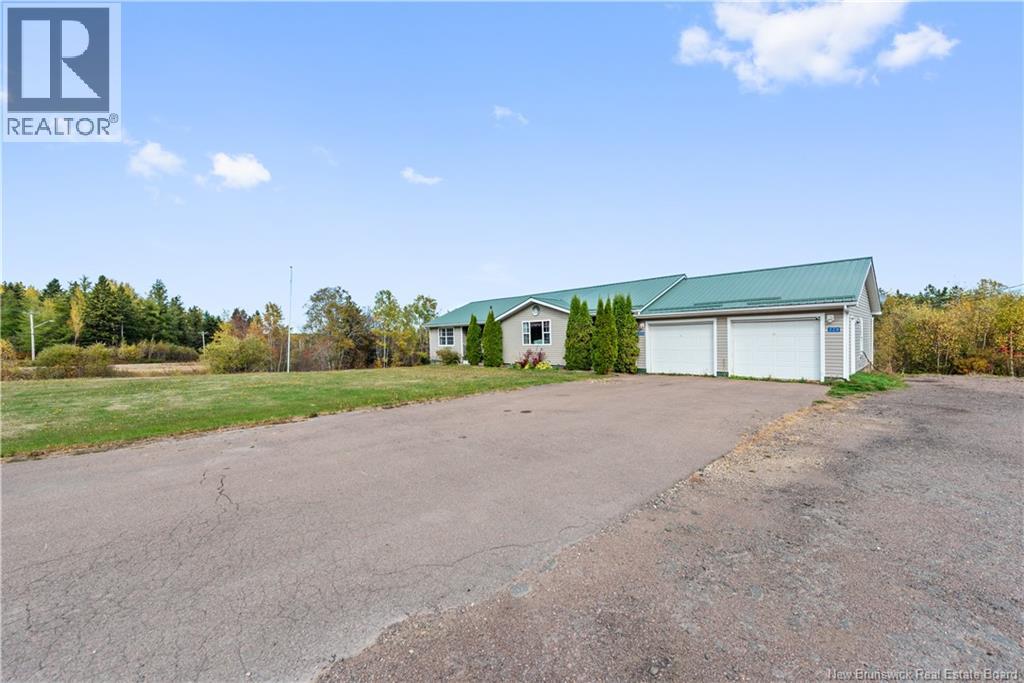- Houseful
- NB
- Moncton
- Harrisville
- 16 Brooklyn

Highlights
Description
- Home value ($/Sqft)$224/Sqft
- Time on Houseful55 days
- Property typeSingle family
- Style2 level
- Neighbourhood
- Lot size3,960 Sqft
- Year built2021
- Mortgage payment
IN-LAW SUITE POTENTIAL / SIDE ENTRANCE / FINISHED BASEMENT FITTED FOR A KITCHENETTE Built in 2021, this spacious semi-detached home is in excellent condition and perfectly situated in a family-friendly neighbourhood just steps away from both French and English schools, shopping centres, and all essential amenities. Designed with modern living in mind, it offers the ideal layout for families of all sizes. The lower level features a separate entrance with a fully finished basement prepared for a kitchenette, creating the potential for a legal in-law suite, an excellent option for extended family, guests, or additional rental income. Surrounded by beautiful walking trails and play parks only seconds from your door, youll enjoy the perfect balance of comfort and an active lifestyle. With its modern construction, prime location, and versatile layout, this home delivers exceptional value and an opportunity rarely available. Call today for your private viewing! (id:63267)
Home overview
- Cooling Heat pump
- Heat source Electric
- Heat type Baseboard heaters, heat pump
- Sewer/ septic Municipal sewage system
- # full baths 2
- # half baths 1
- # total bathrooms 3.0
- # of above grade bedrooms 4
- Flooring Ceramic, tile, hardwood
- Lot dimensions 367.9
- Lot size (acres) 0.09090684
- Building size 2100
- Listing # Nb125617
- Property sub type Single family residence
- Status Active
- Bathroom (# of pieces - 4) 3.048m X 1.524m
Level: 2nd - Bedroom 3.048m X 3.353m
Level: 2nd - Primary bedroom 3.658m X 4.267m
Level: 2nd - Bedroom 2.743m X 3.353m
Level: 2nd - Bedroom 3.962m X 3.048m
Level: Basement - Family room 5.182m X 5.182m
Level: Basement - Laundry 2.134m X 2.743m
Level: Basement - Bathroom (# of pieces - 2) 1.524m X 1.524m
Level: Main - Kitchen 5.791m X 4.572m
Level: Main - Living room 3.658m X 4.877m
Level: Main
- Listing source url Https://www.realtor.ca/real-estate/28782766/16-brooklyn-moncton
- Listing type identifier Idx

$-1,253
/ Month












