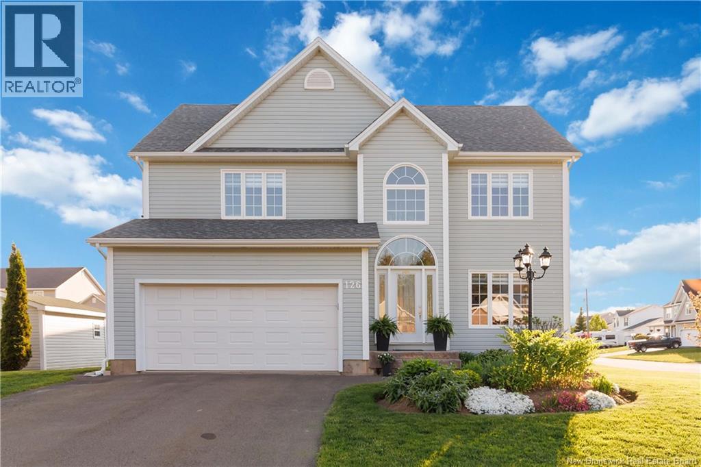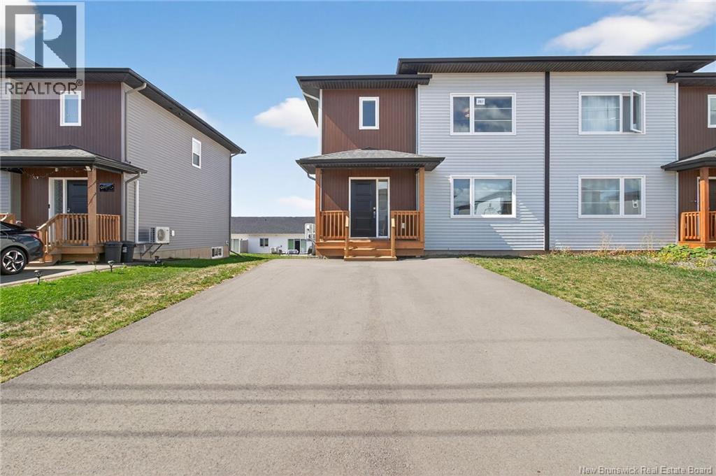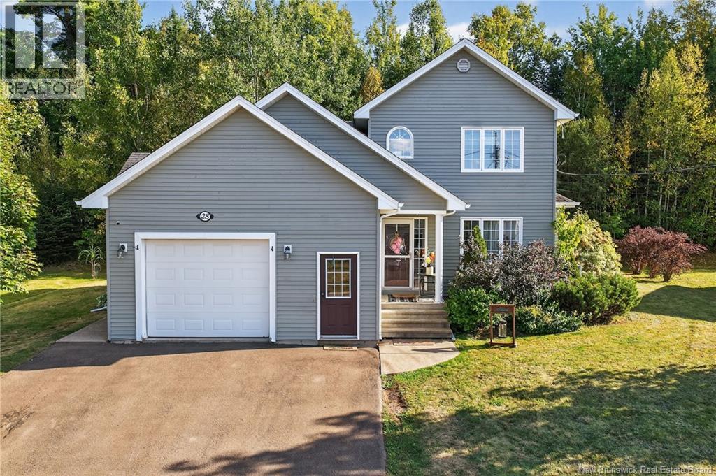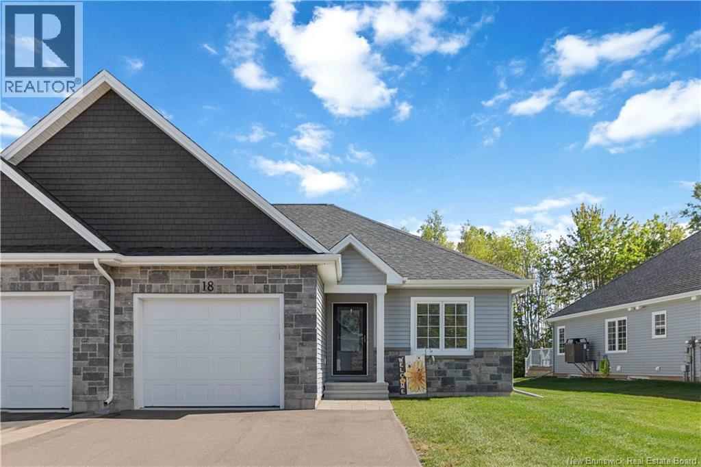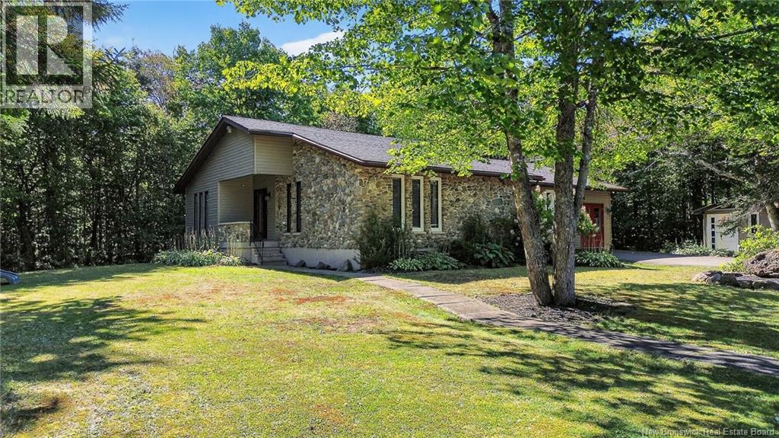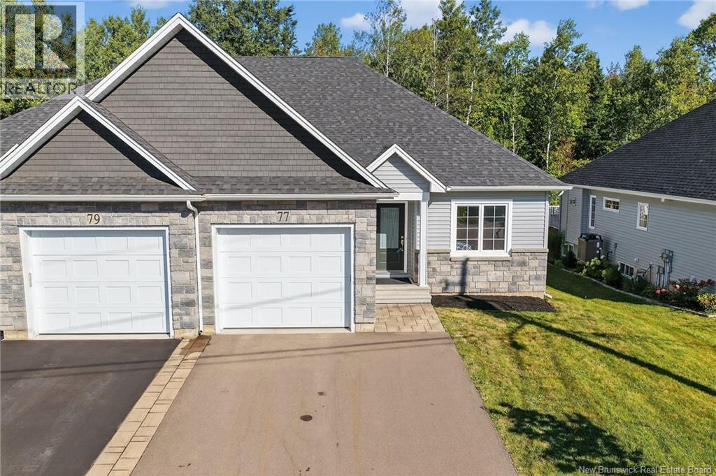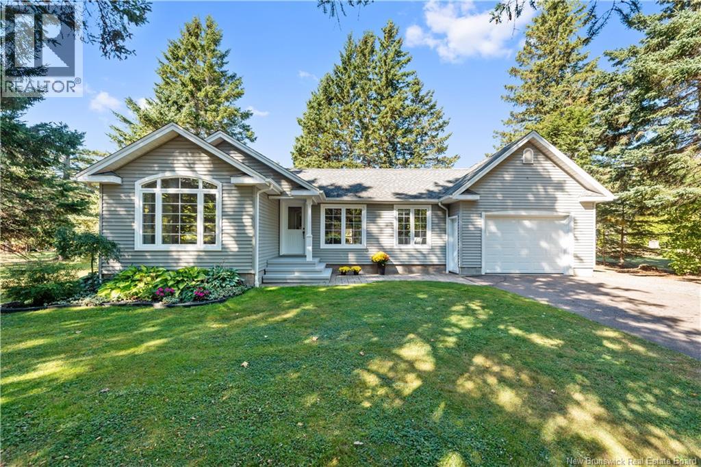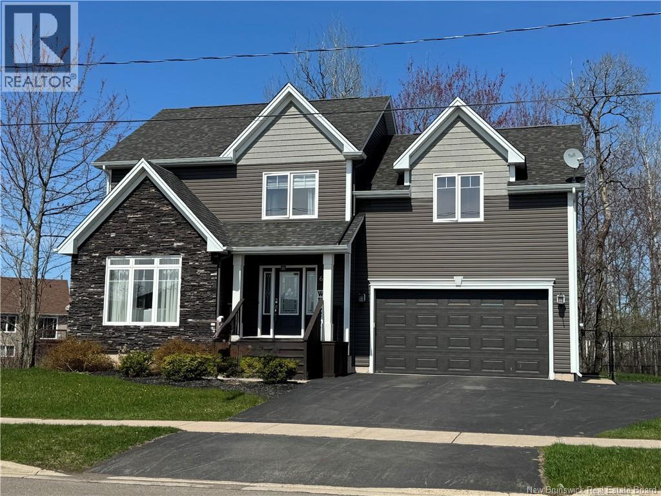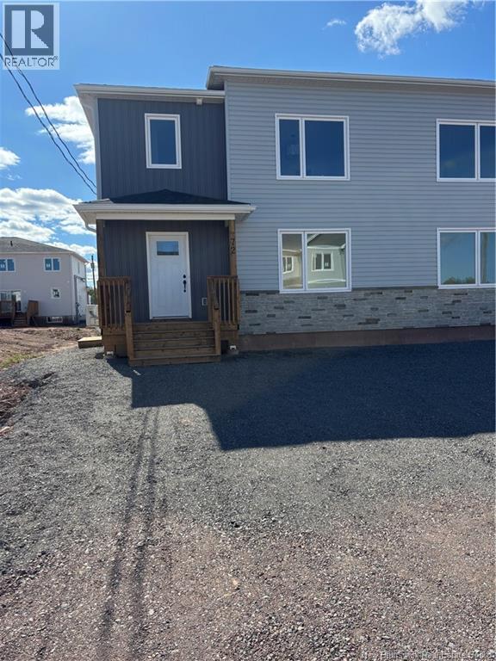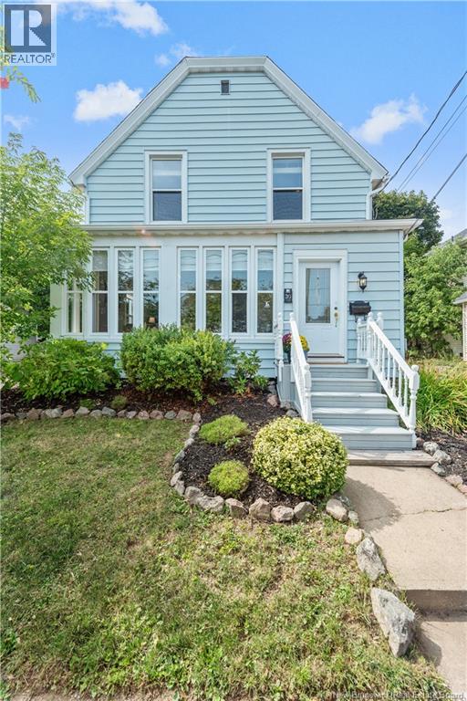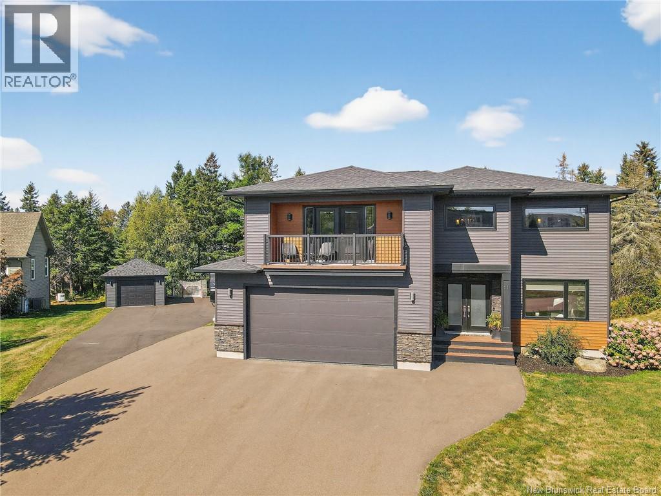- Houseful
- NB
- Moncton
- New North End
- 16 Salem Ct
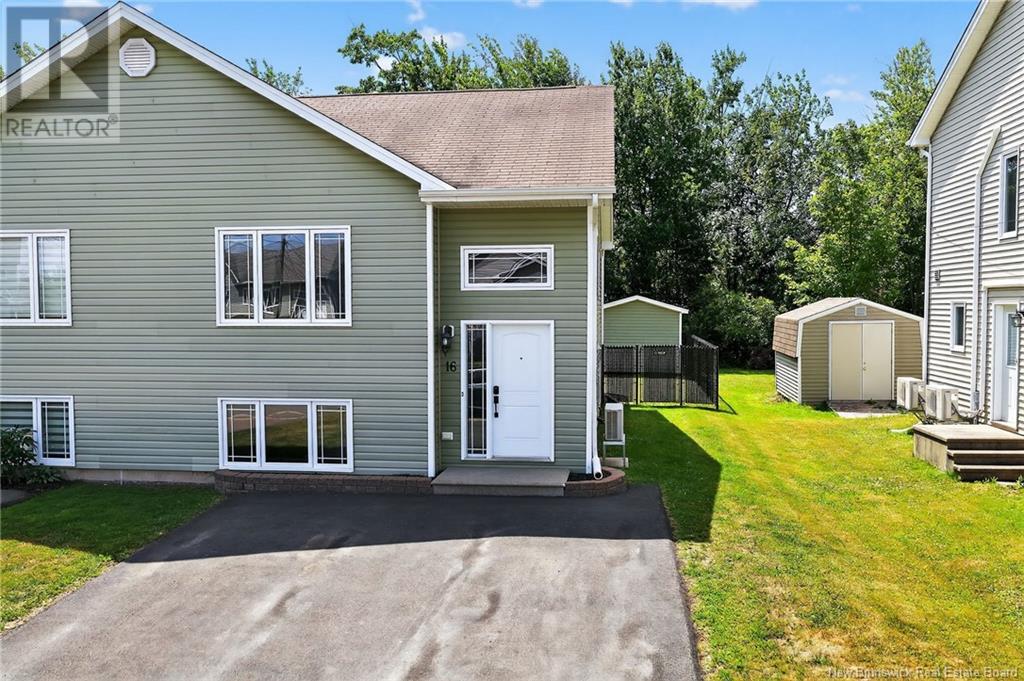
Highlights
Description
- Home value ($/Sqft)$254/Sqft
- Time on Houseful54 days
- Property typeSingle family
- Style2 level
- Neighbourhood
- Lot size4,265 Sqft
- Mortgage payment
Welcome to 16 Salem Court, a charming semi-detached home nestled on a quiet court in the desirable Moncton North area! Step into the bright foyer and head upstairs to an inviting open-concept space with high ceilings featuring a spacious living room, a dining area perfect for gatherings, and a beautiful kitchen with white cabinetry, ample storage, a center island, and matching appliances. Enjoy your morning coffee in the cozy breakfast nook with patio doors leading to the back deck. The main floor also includes a convenient 2-piece bath and laundry. Downstairs offers a comfortable layout with a large primary bedroom, two additional bedrooms, a full 4-piece bath, and plenty of storage space. The fully fenced backyard is ideal, with mature trees, a baby barn for extra storage, and a lovely deck. This home truly has it alllocation, comfort, and style. Dont miss your chancecall today! QUICK CLOSING AVAILABLE | MOVE-IN READY! (id:63267)
Home overview
- Cooling Heat pump
- Heat source Electric
- Heat type Baseboard heaters, heat pump
- Sewer/ septic Municipal sewage system
- # full baths 1
- # half baths 1
- # total bathrooms 2.0
- # of above grade bedrooms 3
- Flooring Tile, wood
- Directions 1503406
- Lot desc Landscaped
- Lot dimensions 396.2
- Lot size (acres) 0.09789968
- Building size 1375
- Listing # Nb123352
- Property sub type Single family residence
- Status Active
- Bedroom 3.505m X 2.667m
Level: Basement - Utility Level: Basement
- Bedroom 3.251m X 3.404m
Level: Basement - Storage Level: Basement
- Primary bedroom 3.937m X 4.115m
Level: Basement - Bathroom (# of pieces - 4) Level: Basement
- Living room / dining room 6.934m X 4.877m
Level: Main - Kitchen 2.972m X 3.708m
Level: Main - Dining nook 2.972m X 2.692m
Level: Main - Laundry Level: Main
- Bathroom (# of pieces - 2) Level: Main
- Listing source url Https://www.realtor.ca/real-estate/28646755/16-salem-court-moncton
- Listing type identifier Idx

$-931
/ Month

