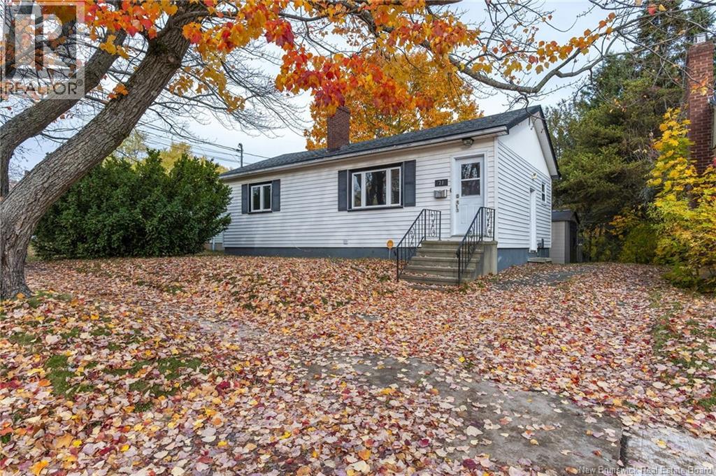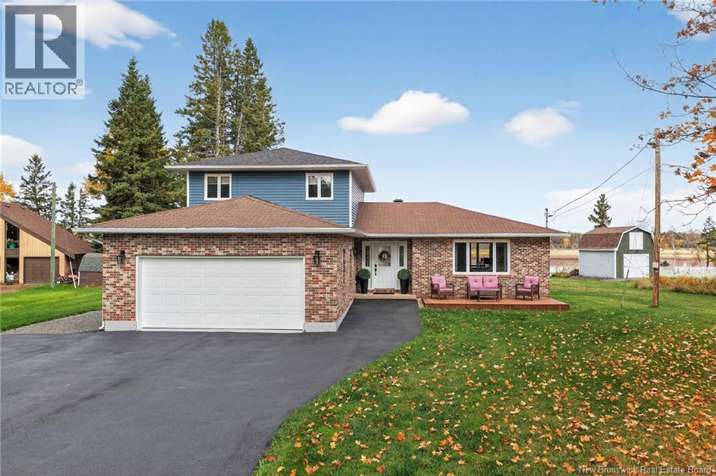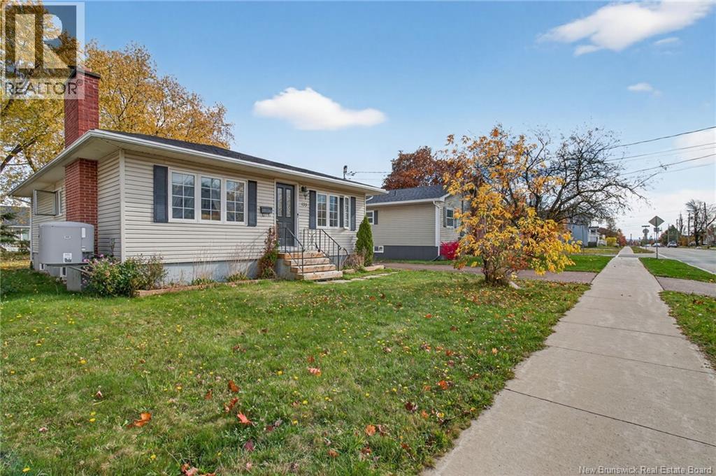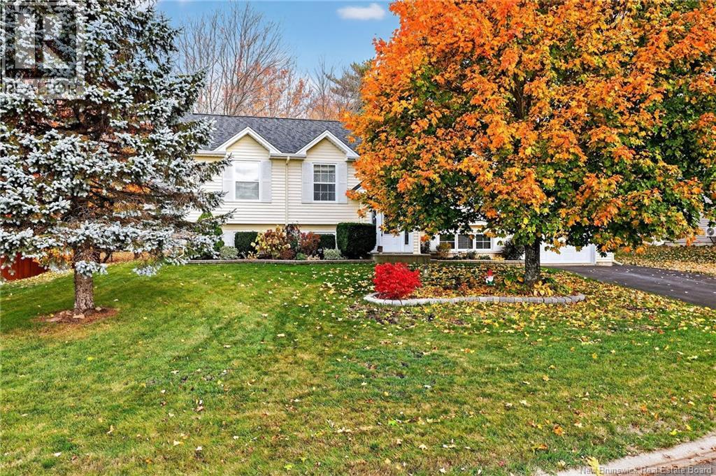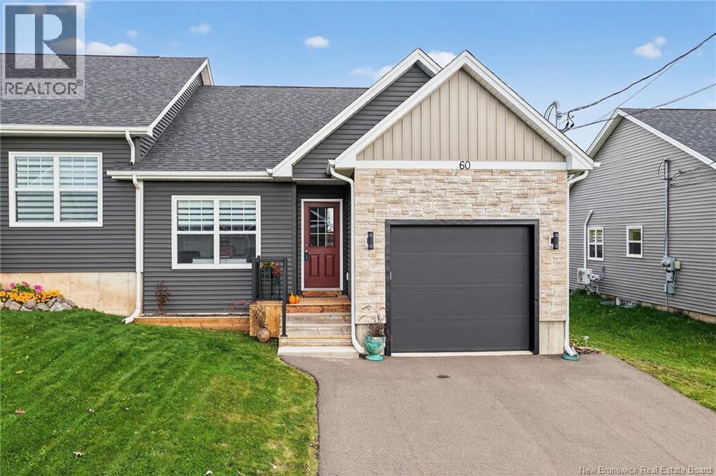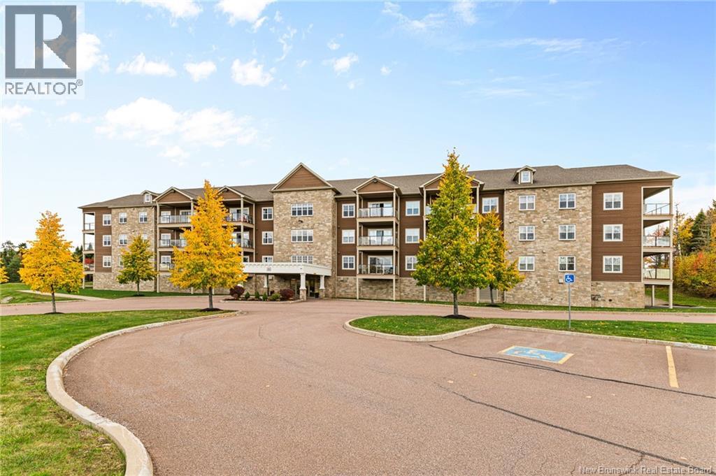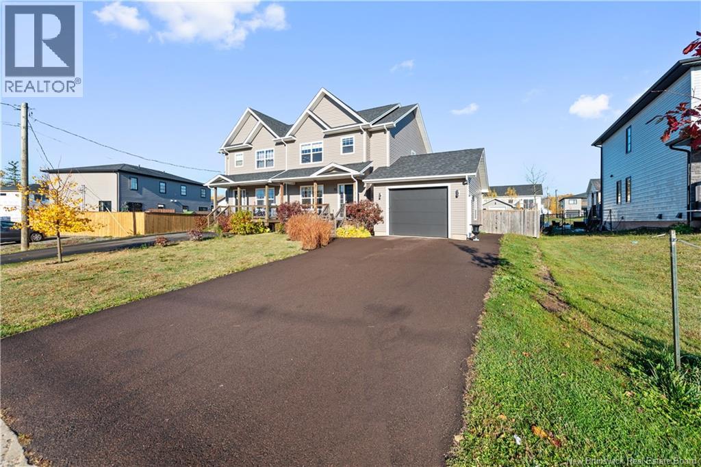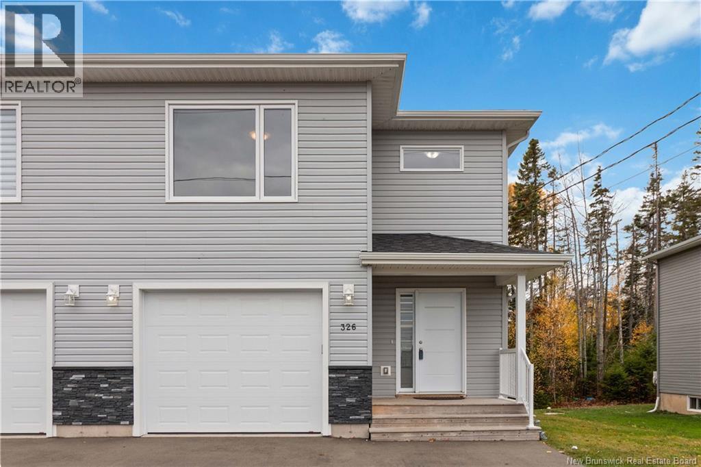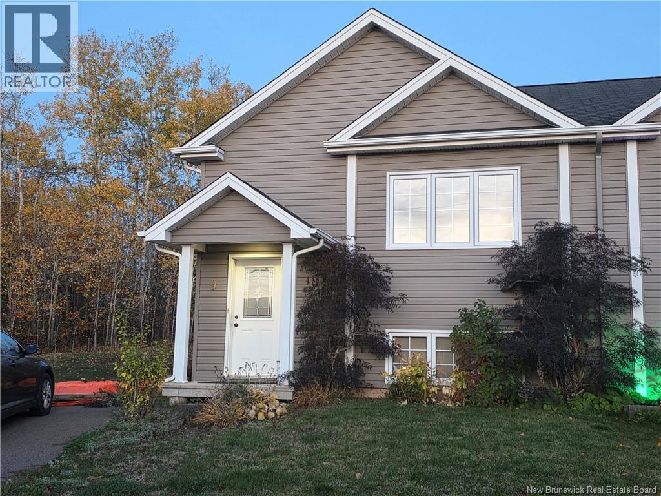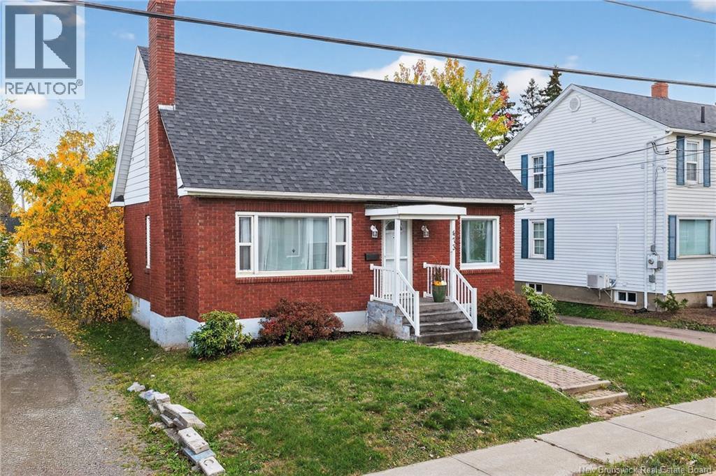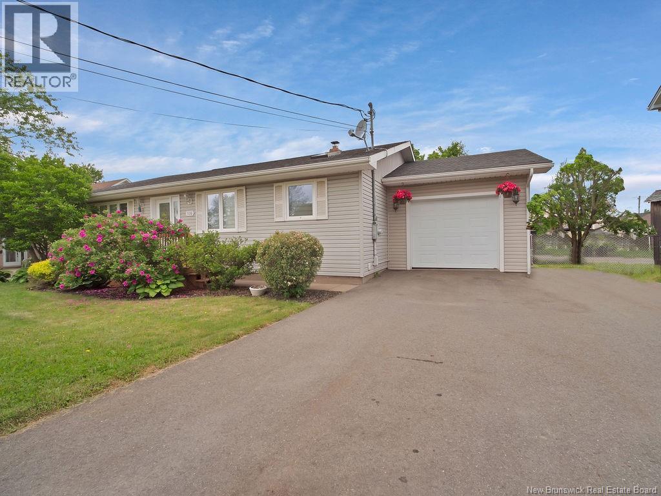- Houseful
- NB
- Moncton
- Sunny Brae North
- 161 Hennessey
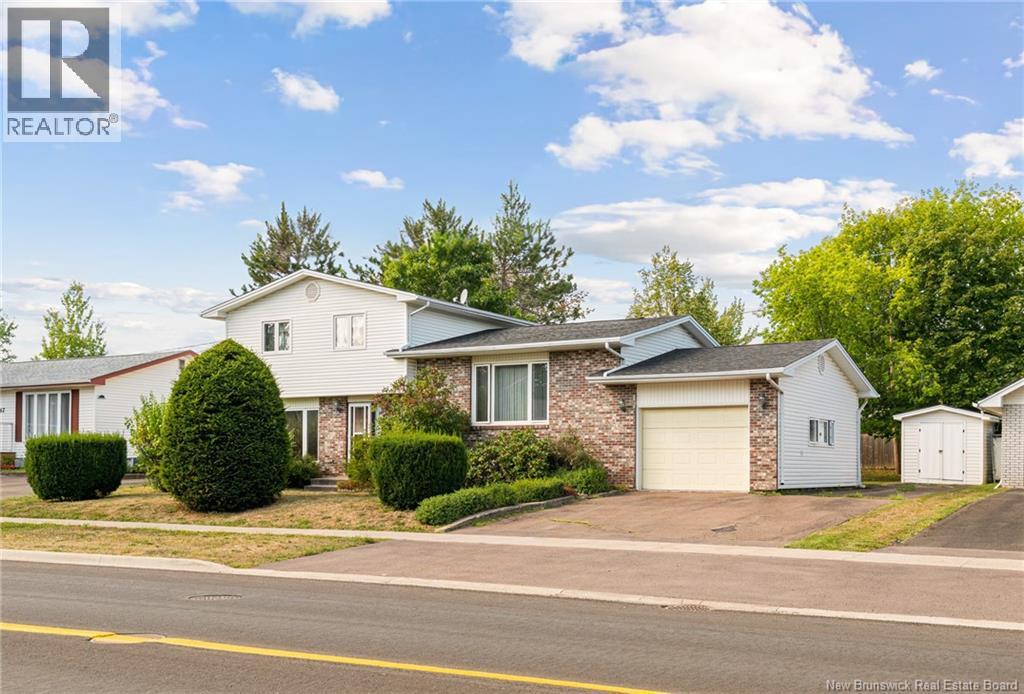
Highlights
Description
- Home value ($/Sqft)$189/Sqft
- Time on Houseful46 days
- Property typeSingle family
- Style4 level
- Neighbourhood
- Lot size7,503 Sqft
- Mortgage payment
Welcome to 161 Hennessy in Moncton East, a truly impressive four-level home that's been meticulously maintained! This charming property immediately greets you with its inviting curb appeal and mature landscape. Step inside to discover a spacious and welcoming layout filled with character, including stunning hardwood floors and carpets that flow throughout. This home offers an abundance of versatile living space, perfect for family life and entertaining. The upstairs features 3 generously sized bedrooms with a full bathroom, while the lower level provides 2 additional rooms that can easily function as extra bedrooms, home offices, or storage, adapting to your needs. Main floor features a full bathroom with laundry & cozy living room with lots of natural light and sliding door leading to the back yard. A convenient attached garage adds to the home's practicality with access to the lower level. With its blend of classic charm and ample living space both inside and out, this is a property you won't want to miss! For more information or to book your private viewing call today! (id:63267)
Home overview
- Heat source Electric, wood
- Heat type Baseboard heaters, stove
- Sewer/ septic Municipal sewage system
- Has garage (y/n) Yes
- # full baths 2
- # total bathrooms 2.0
- # of above grade bedrooms 5
- Flooring Carpeted, vinyl, hardwood
- Lot desc Landscaped
- Lot dimensions 697
- Lot size (acres) 0.17222634
- Building size 2250
- Listing # Nb126062
- Property sub type Single family residence
- Status Active
- Bedroom 2.667m X 4.064m
Level: 2nd - Bedroom 3.048m X 2.921m
Level: 2nd - Bedroom 3.251m X 3.759m
Level: 2nd - Bathroom (# of pieces - 5) Level: 2nd
- Bathroom (# of pieces - 3) Level: 2nd
- Family room 6.35m X 3.48m
Level: Basement - Bedroom 0.305m X 2.692m
Level: Basement - Bedroom 2.438m X 2.692m
Level: Basement - Living room 6.35m X 3.48m
Level: Main - Foyer Level: Main
- Family room 3.785m X 7.188m
Level: Main - Kitchen / dining room 6.35m X 3.581m
Level: Main
- Listing source url Https://www.realtor.ca/real-estate/28828354/161-hennessey-moncton
- Listing type identifier Idx

$-1,132
/ Month

