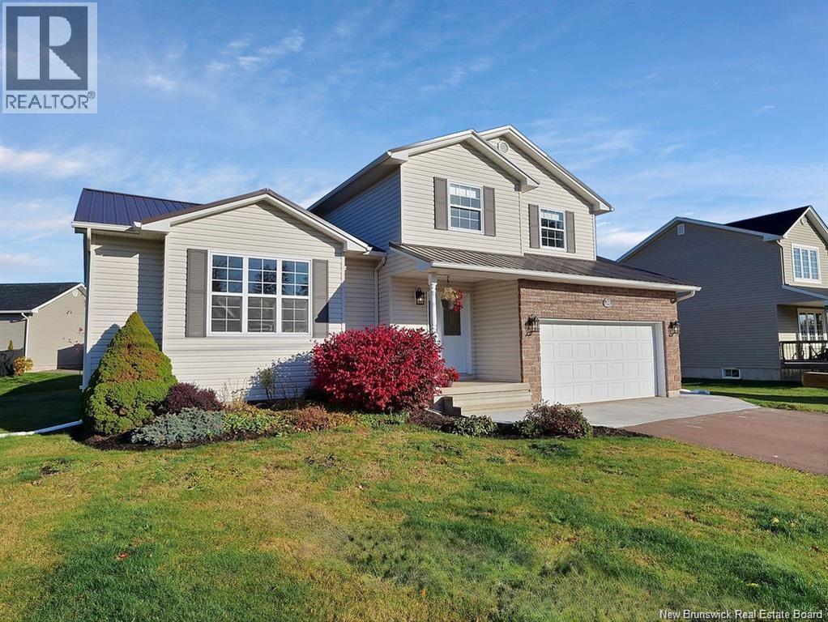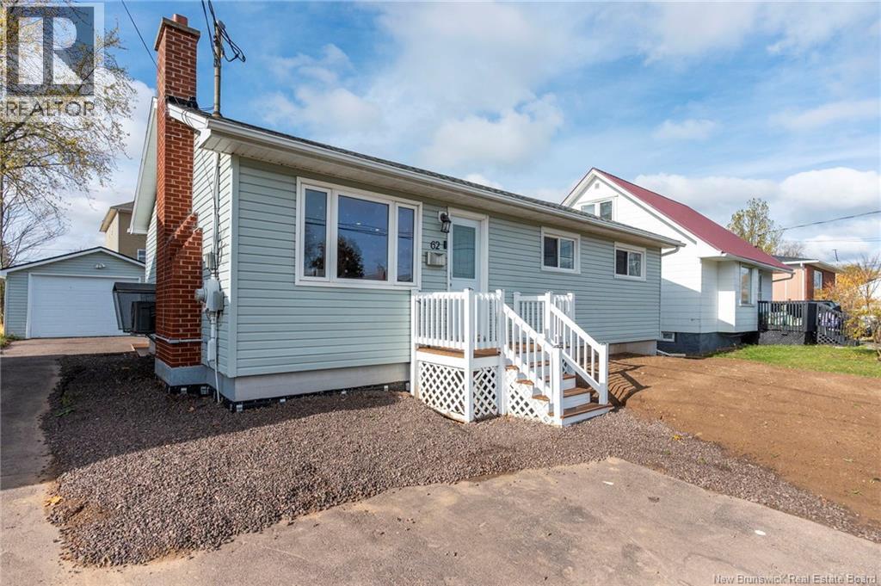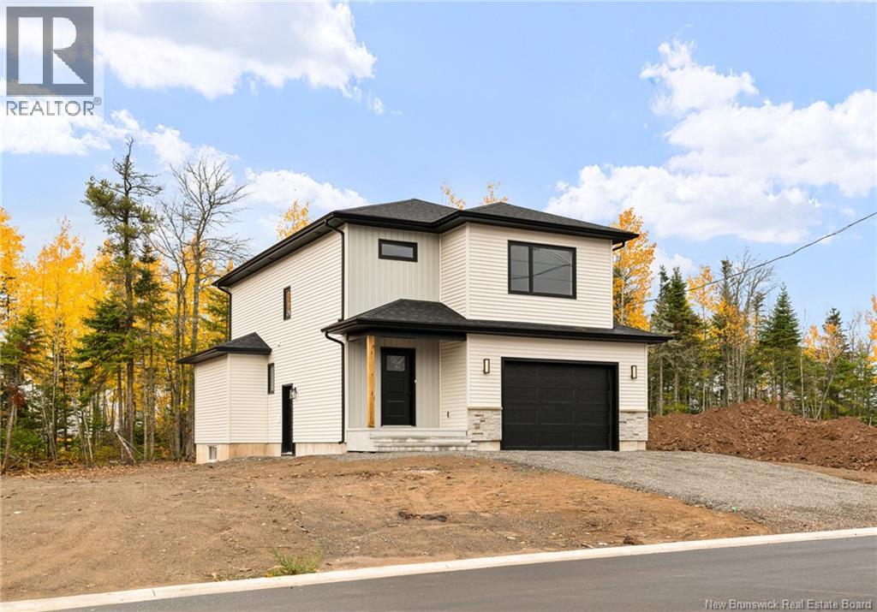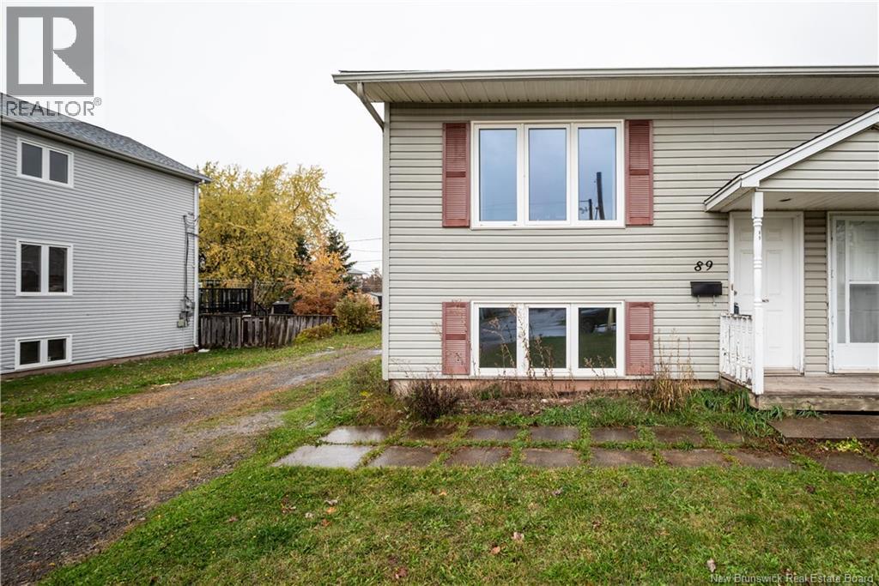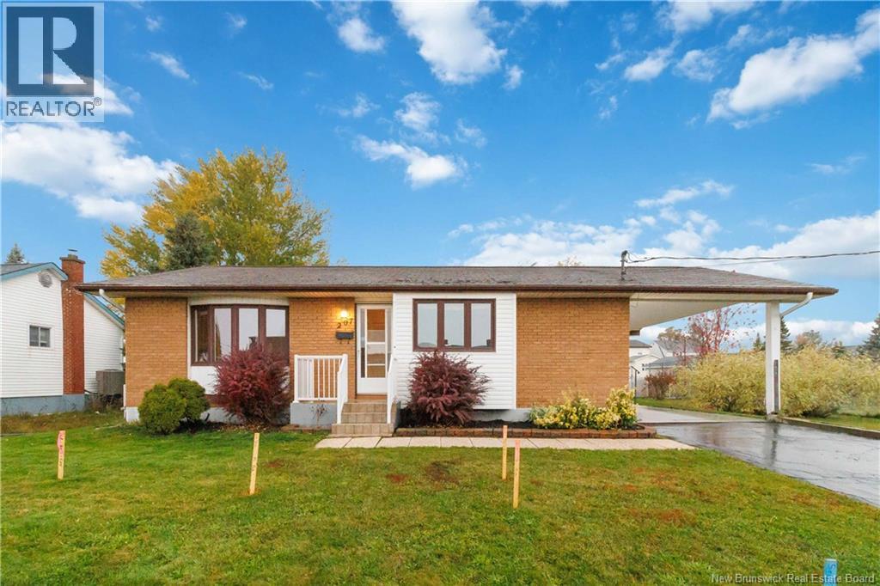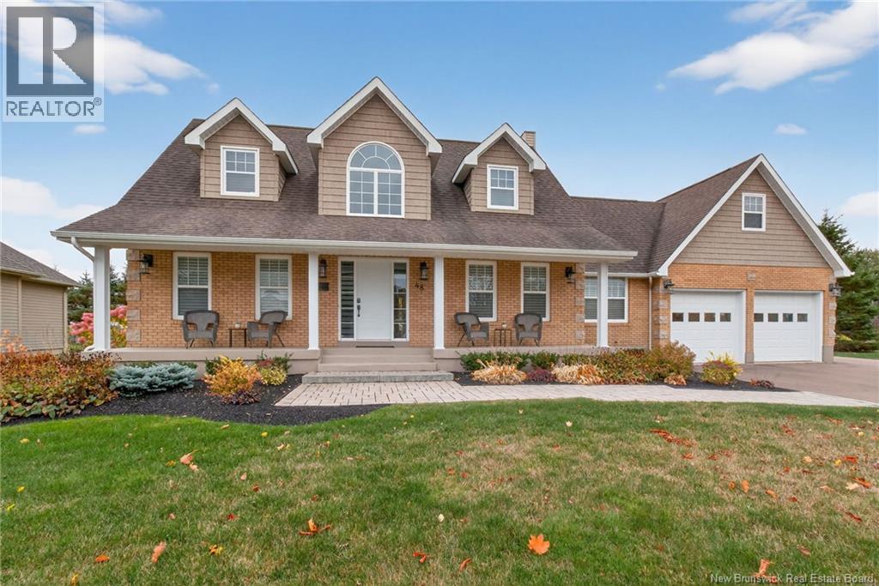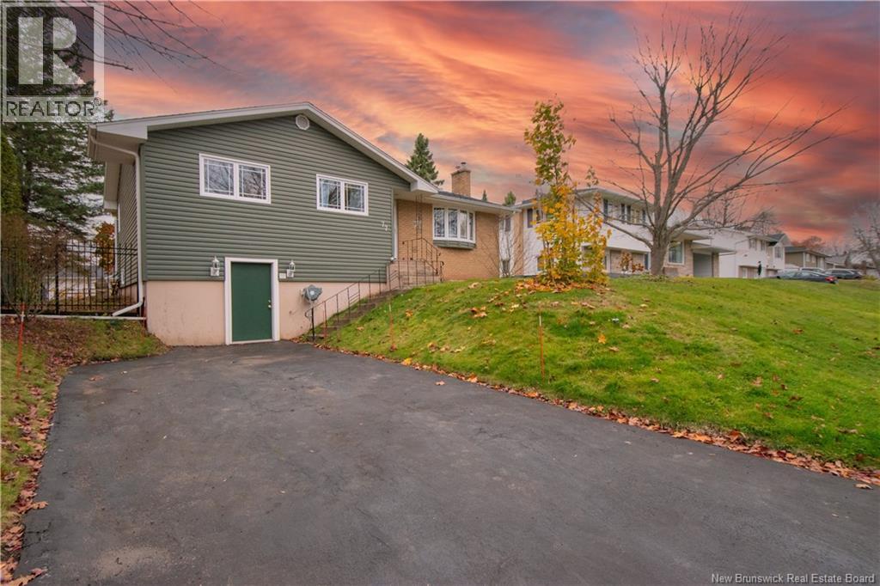- Houseful
- NB
- Moncton
- Old North End
- 161 Jordan Cres
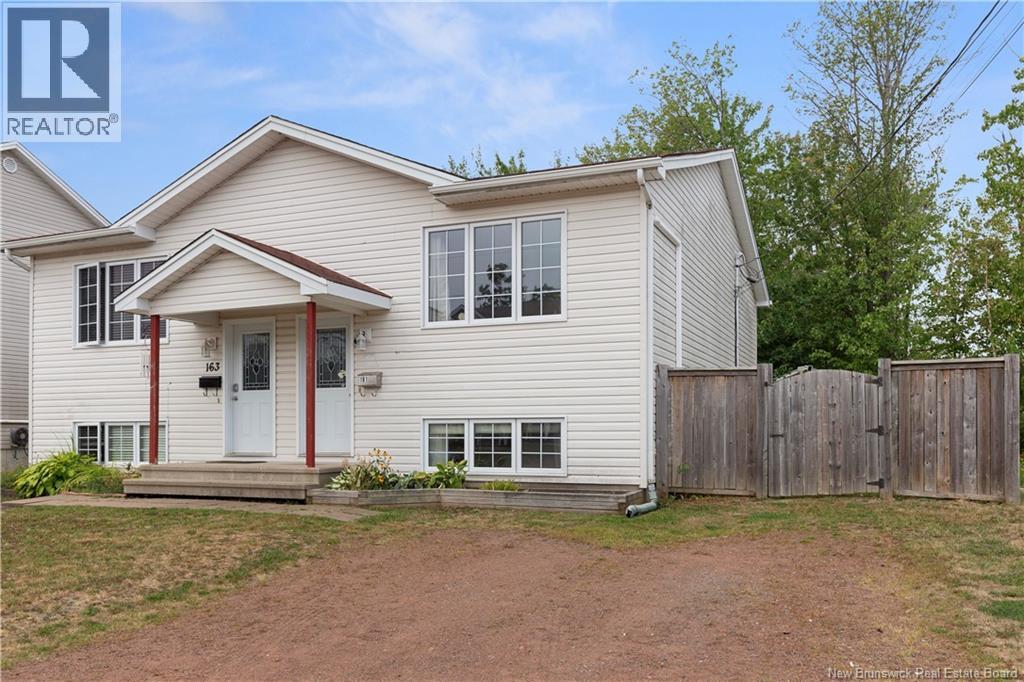
Highlights
Description
- Home value ($/Sqft)$218/Sqft
- Time on Houseful55 days
- Property typeSingle family
- Style2 level
- Neighbourhood
- Lot size3,283 Sqft
- Year built2006
- Mortgage payment
This charming, climate-controlled semi-detached home might be just what youve been searching for! Lovingly maintained, it offers a welcoming main level with a spacious living room featuring hardwood floors and a large window that fills the space with natural light. The bright eat-in kitchen is perfect for family meals, and a convenient 2-piece bath is also located on this level. A mini-split adds year-round comfort. On the lower level, youll find the primary bedroom, two additional bedrooms, and a 4-piece bath. Step outside to enjoy your fully fenced backyard, complete with a private deck and mature trees for added tranquillity. A storage shed provides plenty of space for all your outdoor needs. Situated close to great schools, walking trails, and shopping, this home truly has it all. Dont miss your chance - call your REALTOR® today to schedule your private viewing! (id:63267)
Home overview
- Heat source Electric
- Heat type Baseboard heaters
- Sewer/ septic Municipal sewage system
- Fencing Fully fenced
- # full baths 1
- # half baths 1
- # total bathrooms 2.0
- # of above grade bedrooms 3
- Flooring Ceramic, laminate, hardwood
- Lot desc Landscaped
- Lot dimensions 305
- Lot size (acres) 0.07536447
- Building size 1260
- Listing # Nb126261
- Property sub type Single family residence
- Status Active
- Bedroom 2.769m X 4.013m
Level: Basement - Bedroom 2.692m X 2.997m
Level: Basement - Bathroom (# of pieces - 4) 2.159m X 2.007m
Level: Basement - Bedroom 3.378m X 2.997m
Level: Basement - Kitchen 3.556m X 2.565m
Level: Main - Living room 4.902m X 3.81m
Level: Main - Bathroom (# of pieces - 2) 1.676m X 1.626m
Level: Main - Dining room 2.286m X 1.829m
Level: Main
- Listing source url Https://www.realtor.ca/real-estate/28829054/161-jordan-crescent-moncton
- Listing type identifier Idx

$-733
/ Month






