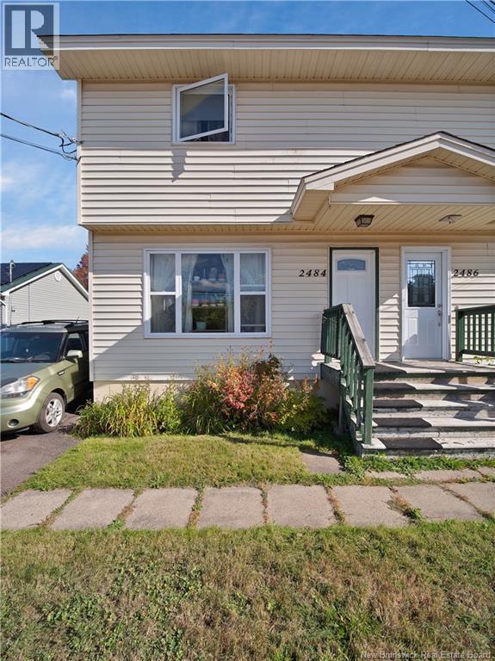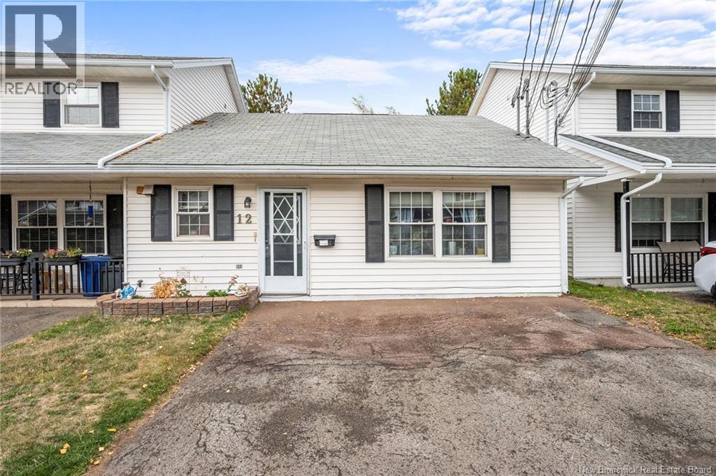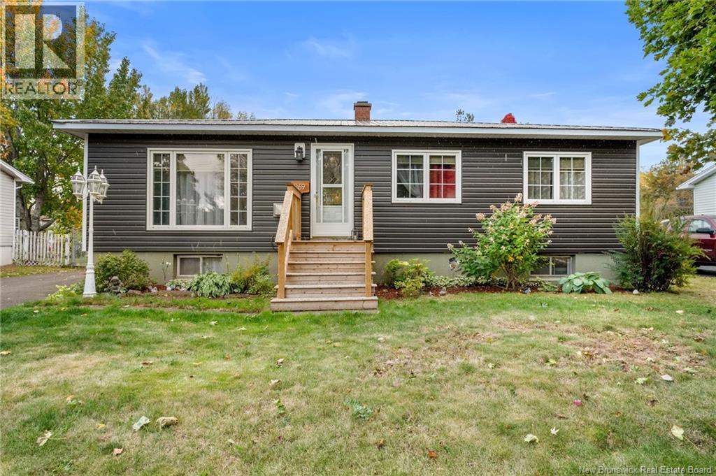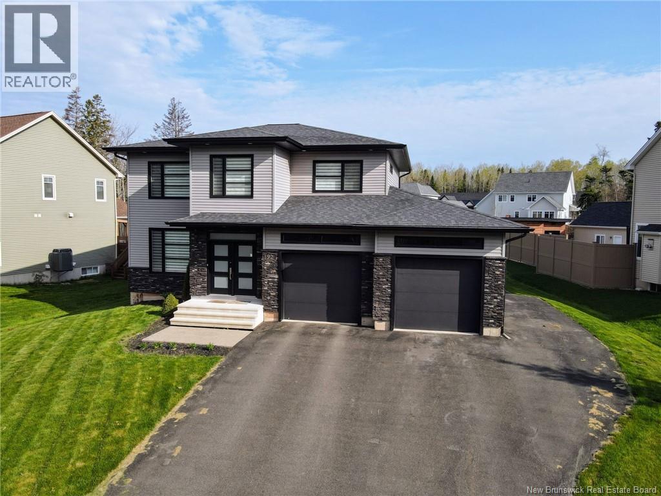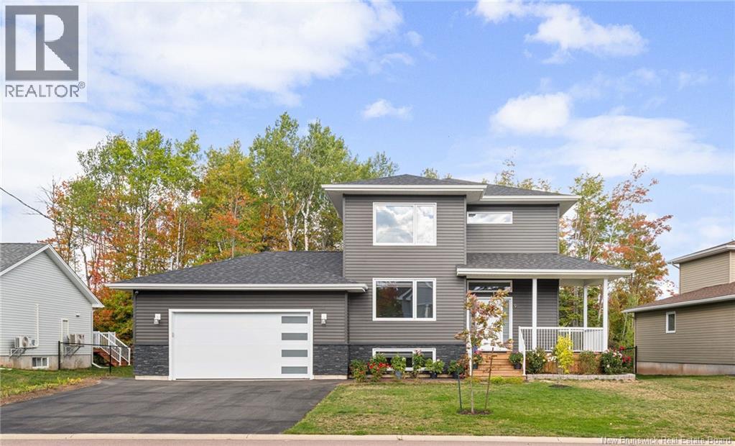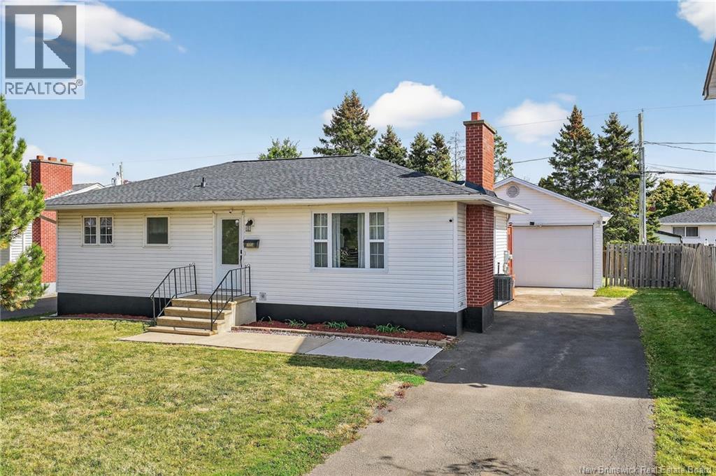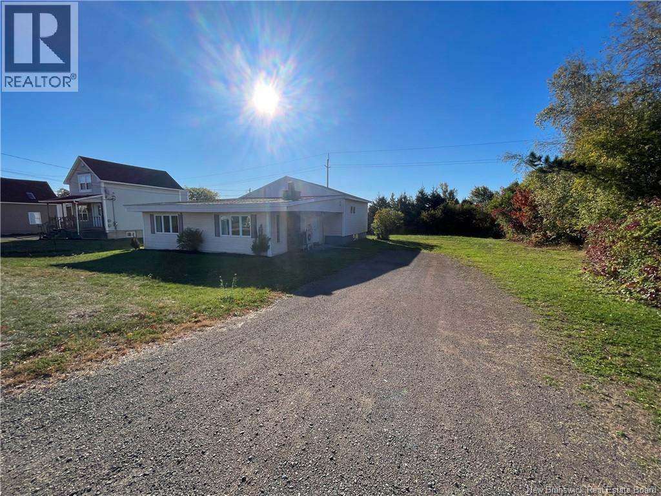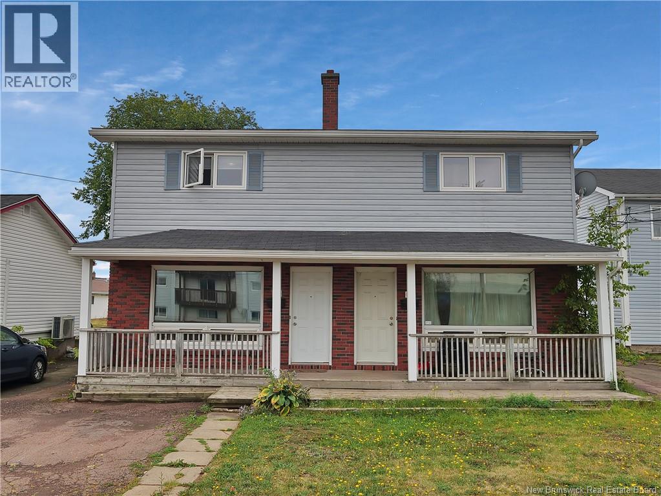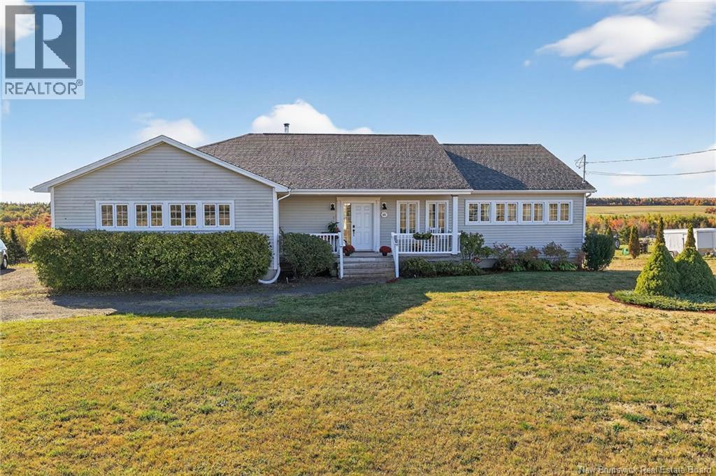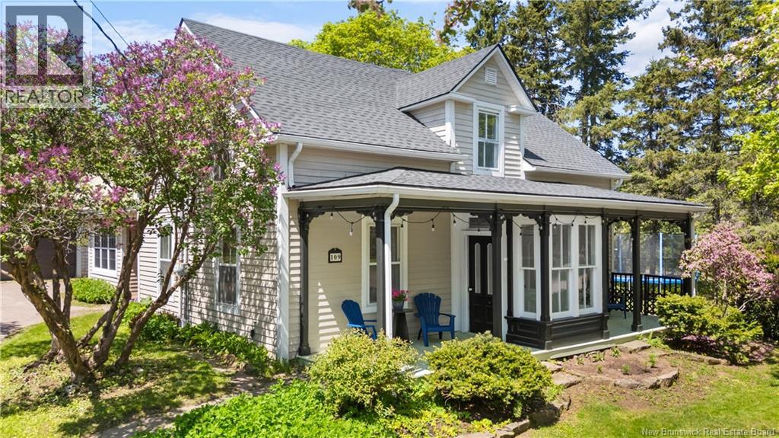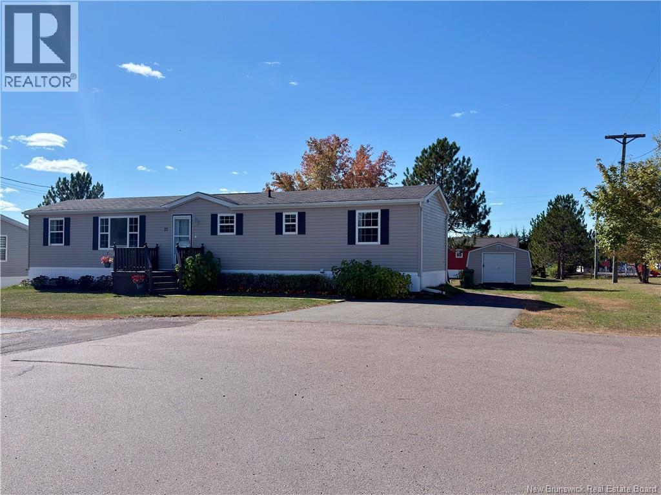- Houseful
- NB
- Moncton
- Harrisville
- 165 Erinvale Dr
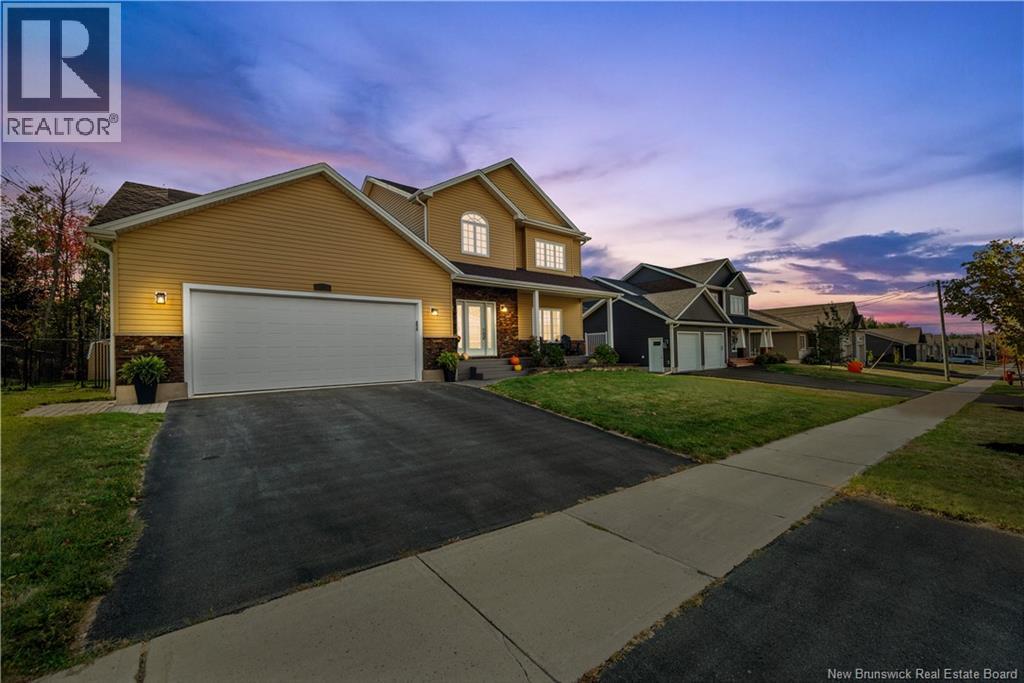
Highlights
Description
- Home value ($/Sqft)$293/Sqft
- Time on Housefulnew 10 hours
- Property typeSingle family
- Style2 level
- Neighbourhood
- Lot size7,761 Sqft
- Mortgage payment
165 Erinvale is a spacious two-storey 3 bedroom home in the desirable Grove Hamlet subdivision, close to schools, parks, and amenities. The entire interior was freshly repainted last year, giving the home a bright, updated feel throughout. The main level offers a large kitchen with quartz countertops, an extra-large island with generous stone surface and a brand-new KitchenAid induction range. A bright dining area, powder room, fully updated laundry room with new washer and dryer and a beautiful sunroom overlooking the backyard complete this level. The living room features a natural gas fireplace with a stone accent wall, and the double garage provides excellent storage and convenience. The home is also equipped with central air and an owned on-demand natural gas hot water heater and natural gas furnace. Upstairs, youll find three bedrooms and two full bathrooms, including the primary suite with a walk-in closet and updated ensuite. The finished basement includes a spacious TV/games room with in-floor heating, a spare bedroom, and a newly added half bath. Outside, the home offers a new composite front veranda, a fully fenced backyard, a saltwater pool and a brand-new hot tub. Bathrooms throughout have been updated with new cabinets, counters, and sinks, creating a perfect combination of comfort, function and style in one of Monctons most popular neighbourhoods. (id:63267)
Home overview
- Cooling Central air conditioning, air conditioned, air exchanger
- Heat source Natural gas
- Heat type Forced air, stove
- Has pool (y/n) Yes
- Sewer/ septic Municipal sewage system
- Has garage (y/n) Yes
- # full baths 2
- # half baths 2
- # total bathrooms 4.0
- # of above grade bedrooms 4
- Flooring Porcelain tile, hardwood
- Lot desc Landscaped
- Lot dimensions 721
- Lot size (acres) 0.17815666
- Building size 2596
- Listing # Nb127856
- Property sub type Single family residence
- Status Active
- Primary bedroom 4.445m X 4.191m
Level: 2nd - Bathroom (# of pieces - 3) 2.311m X 2.159m
Level: 2nd - Bedroom 3.607m X 3.429m
Level: 2nd - Bedroom 3.759m X 3.429m
Level: 2nd - Storage 5.207m X 5.893m
Level: Basement - Recreational room 8.204m X 5.207m
Level: Basement - Bedroom 6.655m X 4.14m
Level: Basement - Bathroom (# of pieces - 2) 1.422m X 2.489m
Level: Basement - Foyer 3.175m X 5.232m
Level: Main - Laundry 2.261m X 1.676m
Level: Main - Dining room 3.353m X 4.14m
Level: Main - Kitchen 4.851m X 4.14m
Level: Main - Bathroom (# of pieces - 2) 1.219m X 1.676m
Level: Main - Sunroom 3.658m X 3.353m
Level: Main - Mudroom 3.835m X 1.6m
Level: Main - Living room 5.029m X 5.232m
Level: Main
- Listing source url Https://www.realtor.ca/real-estate/28946345/165-erinvale-drive-moncton
- Listing type identifier Idx

$-2,026
/ Month

