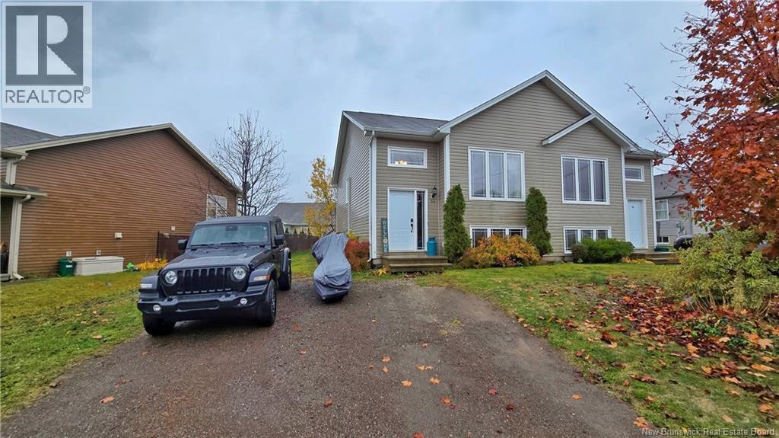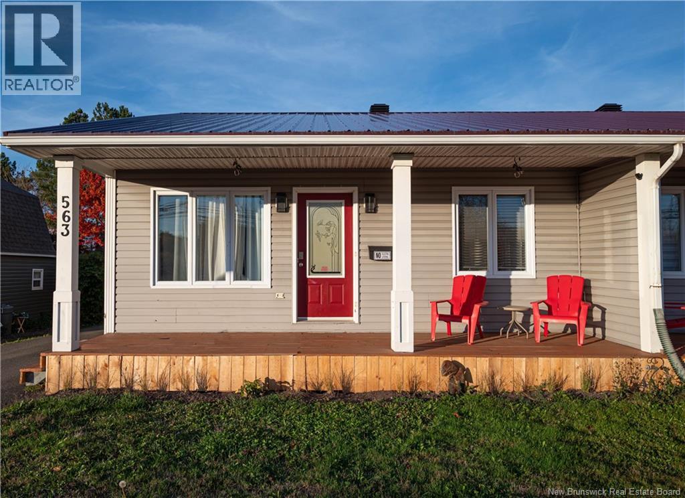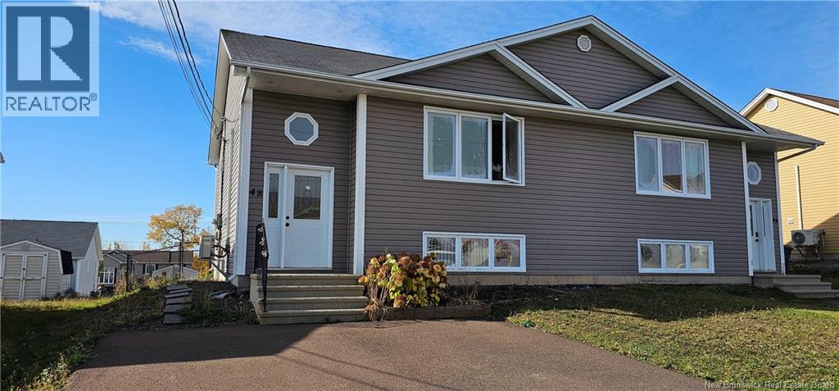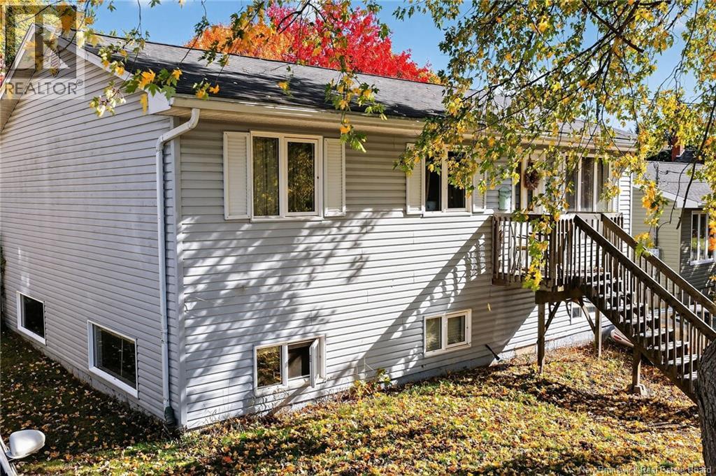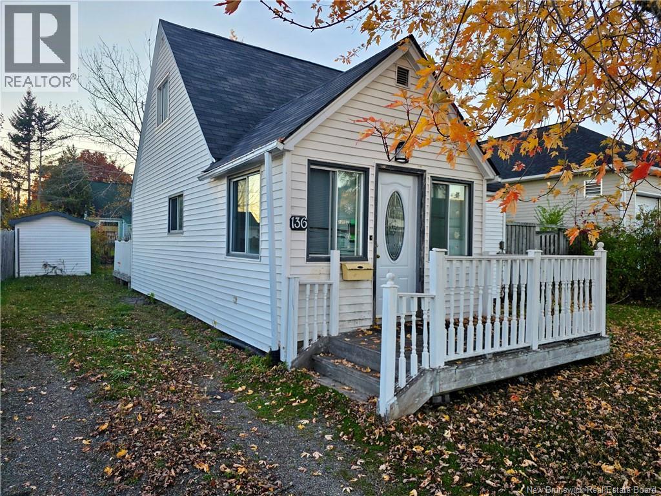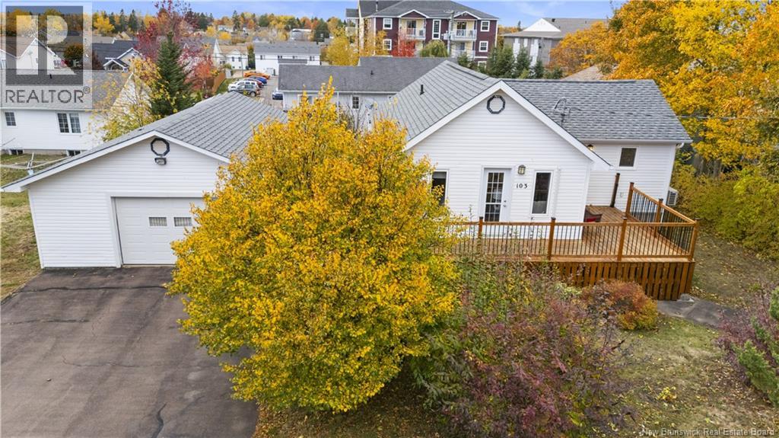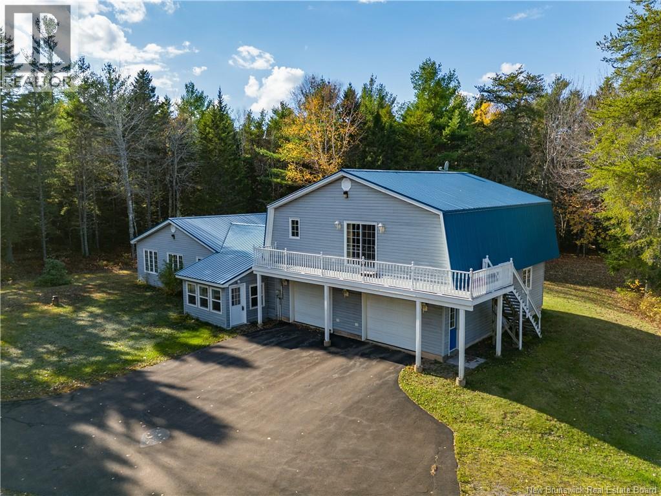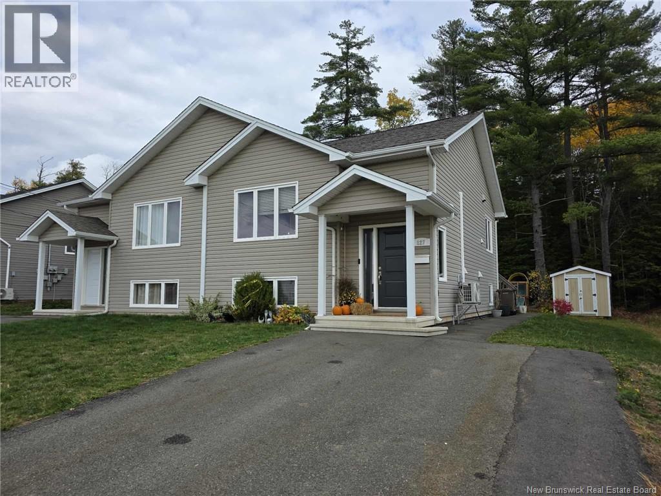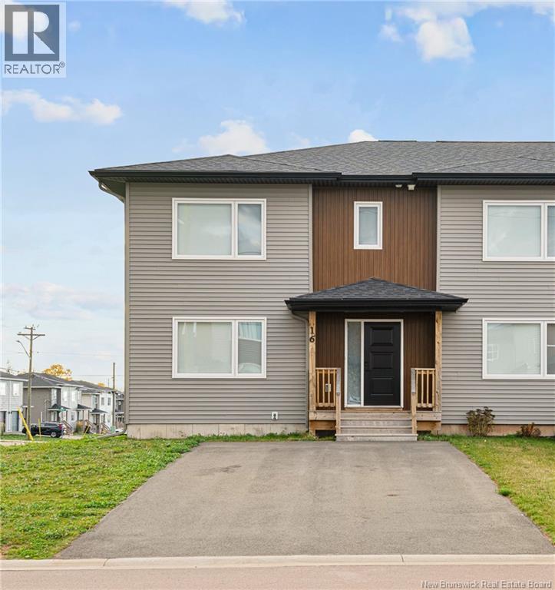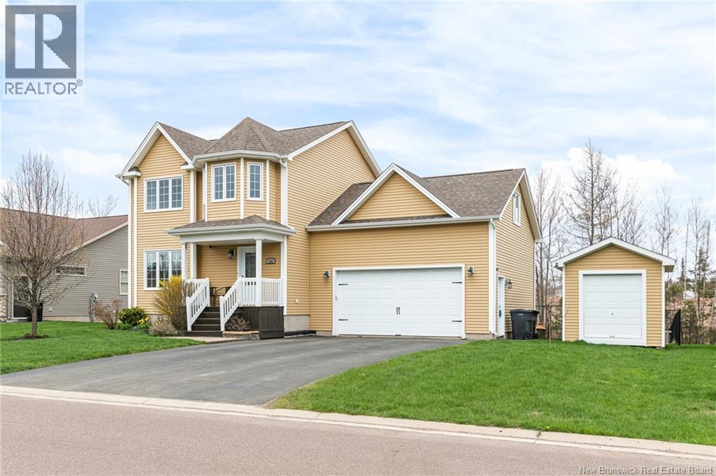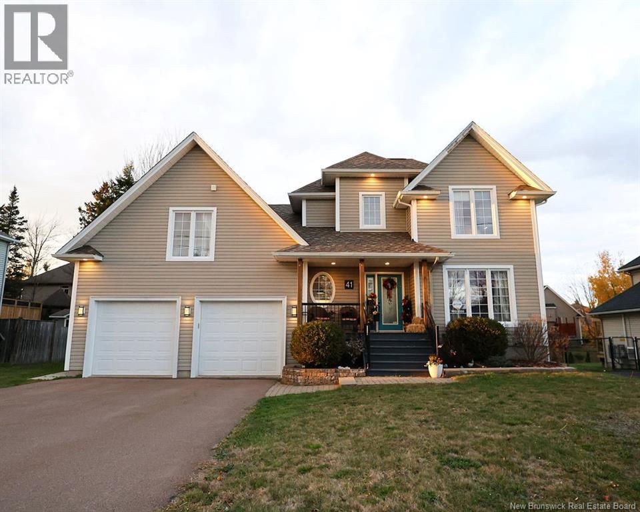- Houseful
- NB
- Moncton
- New North End
- 17 Sheffield Ct
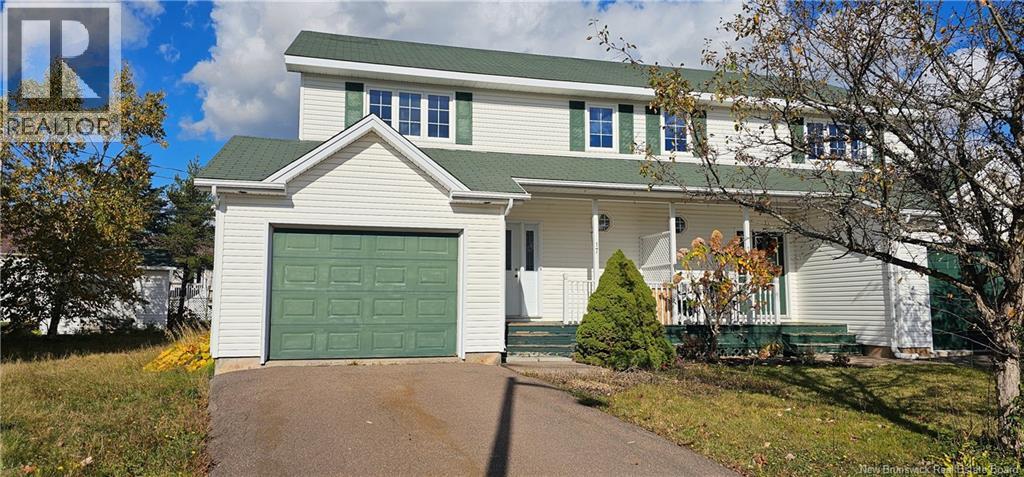
Highlights
Description
- Home value ($/Sqft)$175/Sqft
- Time on Housefulnew 24 hours
- Property typeSingle family
- Neighbourhood
- Lot size4,725 Sqft
- Year built1996
- Mortgage payment
Location! Location! Location! Welcome to 17 Sheffield, nestled in the highly sought-after Evergreen Park neighborhood. This beautiful 2-storey semi-detached home sits on a quiet court, just steps away from Evergreen Park School, scenic walking trails, the YMCA, and many other amenities. Featuring an attached single-car garage and equipped with two mini-split heat pumps, this home offers both comfort and efficiency. Recent updates in 2025 include a new deck, two new toilets, a new kitchen and dining room floor, and laundry set. The kitchen also boasts stainless steel appliances. The main floor offers a spacious eat-in kitchen with patio doors leading to a large two-tier deckperfect for summer entertaining. A bright living room, a 2-piece bath with laundry, and a welcoming foyer complete this level. Upstairs, youll find three bedrooms and a full bathroom. The lower level features a cozy family room, an office or hobby space, and a fourth non-conforming bedroom, offering plenty of room for your familys needs. Property tax is for non-owner occupy. Don't miss out on this fantastic opportunity; schedule your private viewing today! (id:63267)
Home overview
- Cooling Heat pump
- Heat source Electric
- Heat type Baseboard heaters, heat pump
- Sewer/ septic Municipal sewage system
- # total stories 2
- Has garage (y/n) Yes
- # full baths 1
- # half baths 1
- # total bathrooms 2.0
- # of above grade bedrooms 3
- Flooring Vinyl, wood
- Directions 2037124
- Lot dimensions 439
- Lot size (acres) 0.10847542
- Building size 2000
- Listing # Nb129170
- Property sub type Single family residence
- Status Active
- Bedroom 3.353m X 3.099m
Level: 2nd - Bathroom (# of pieces - 4) 2.388m X 2.007m
Level: 2nd - Bedroom 4.547m X 3.861m
Level: 2nd - Bedroom 4.166m X 3.15m
Level: 2nd - Family room 4.013m X 3.861m
Level: Basement - Office 3.048m X 2.337m
Level: Basement - Bedroom 3.277m X 2.718m
Level: Basement - Dining room 3.048m X 2.743m
Level: Main - Living room 4.089m X 3.81m
Level: Main - Kitchen 3.048m X 3.048m
Level: Main
- Listing source url Https://www.realtor.ca/real-estate/29034299/17-sheffield-court-moncton
- Listing type identifier Idx

$-933
/ Month

