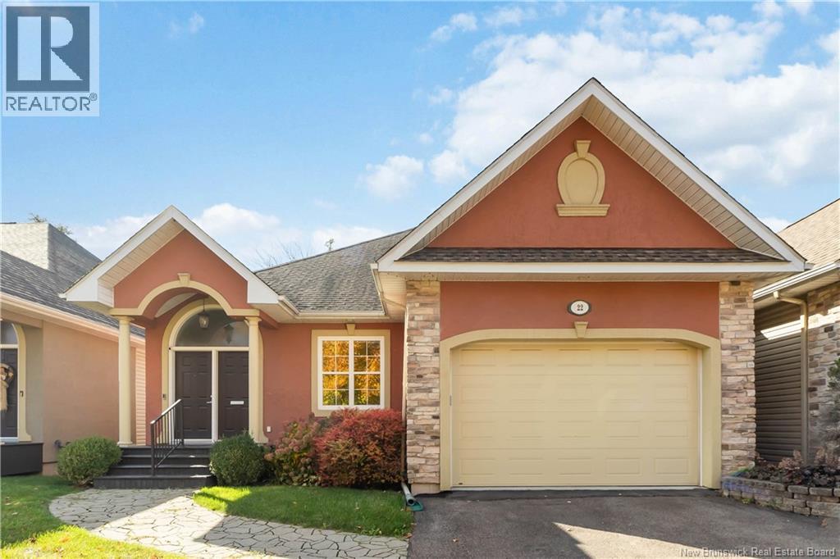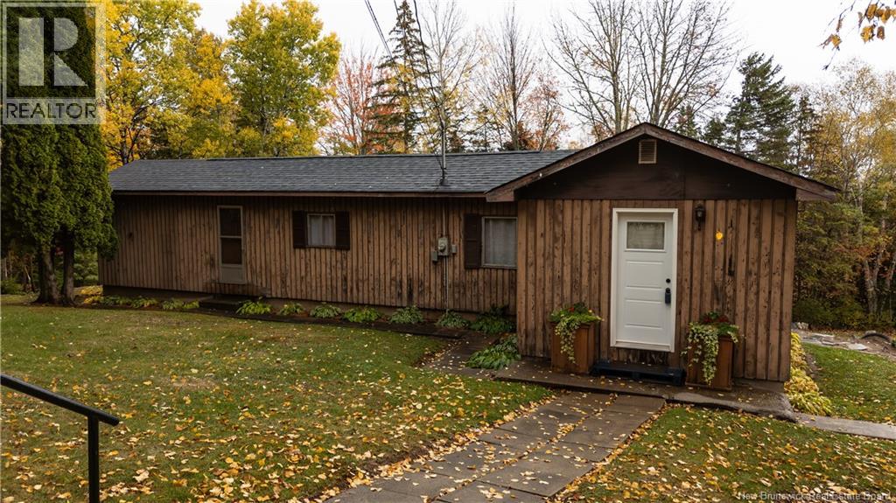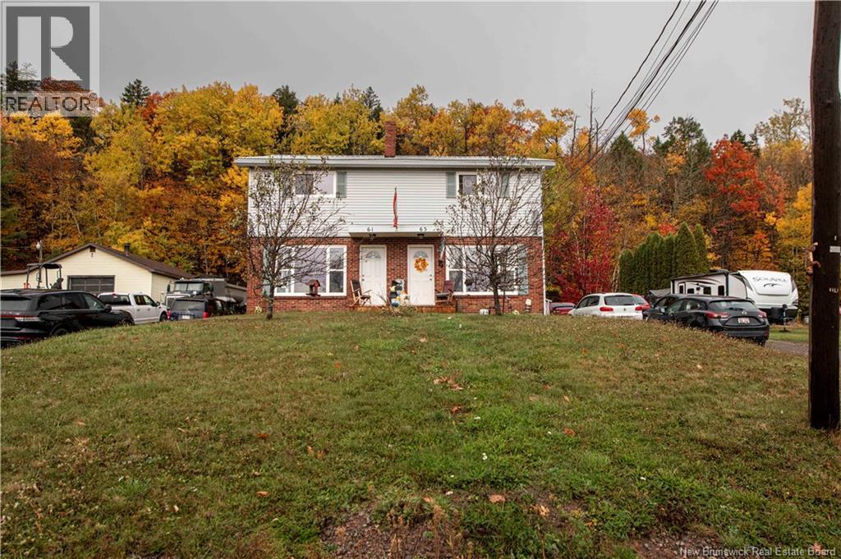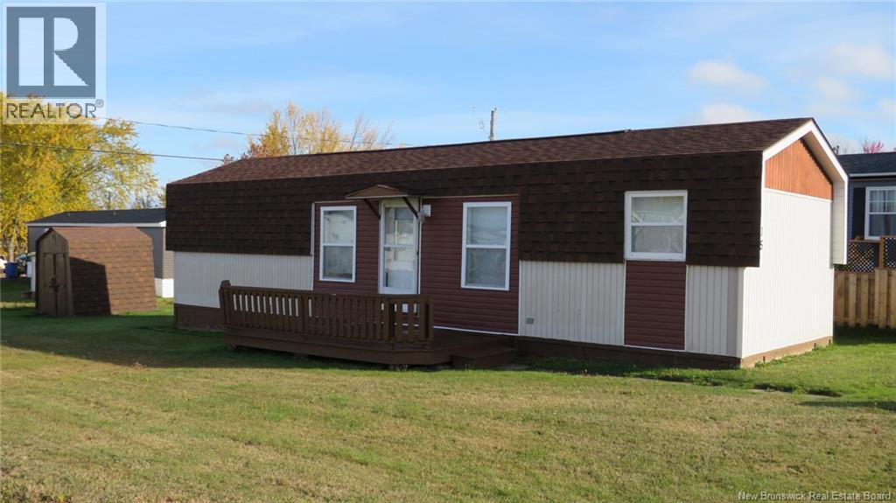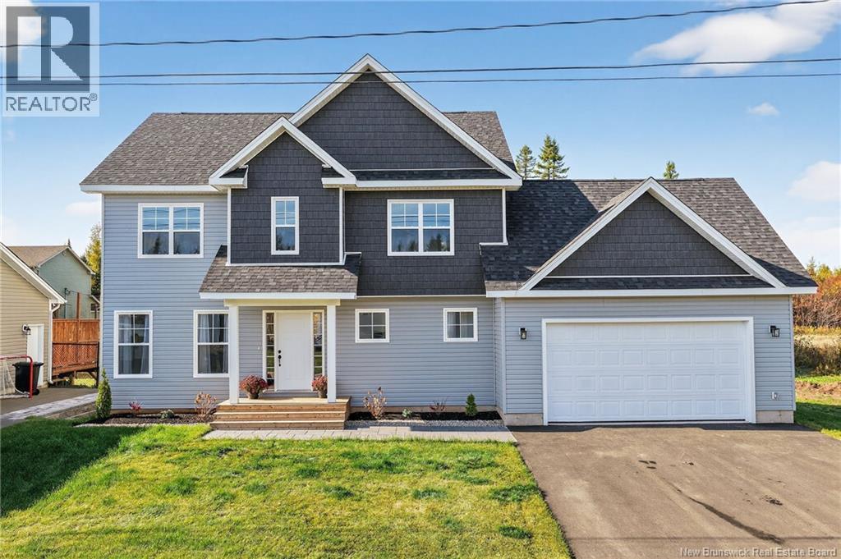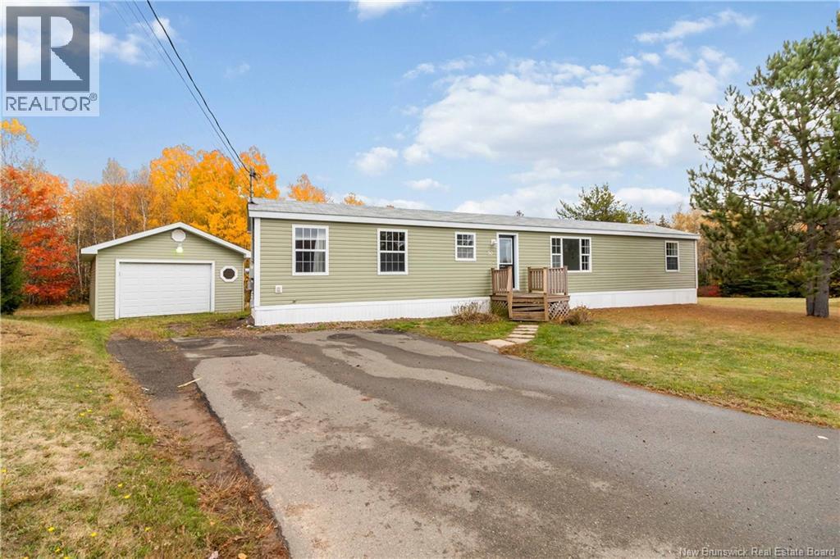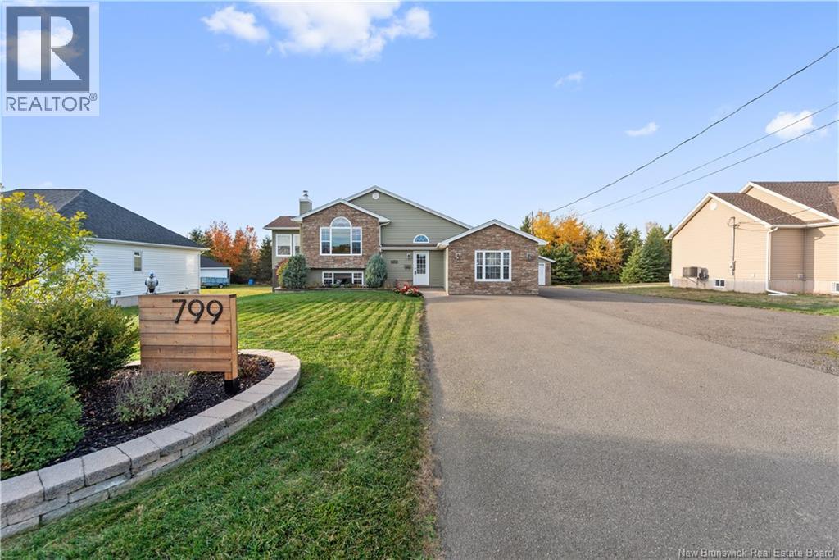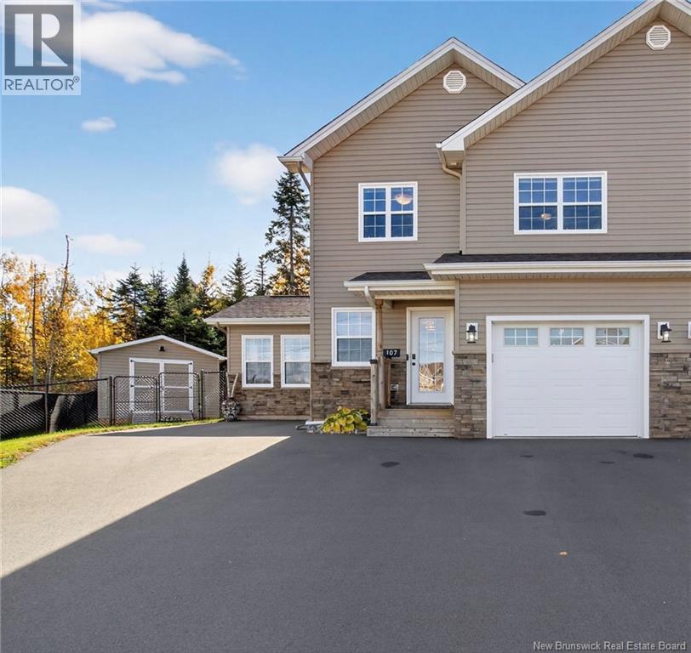- Houseful
- NB
- Moncton
- Sunny Brae
- 18 Mclaughlin
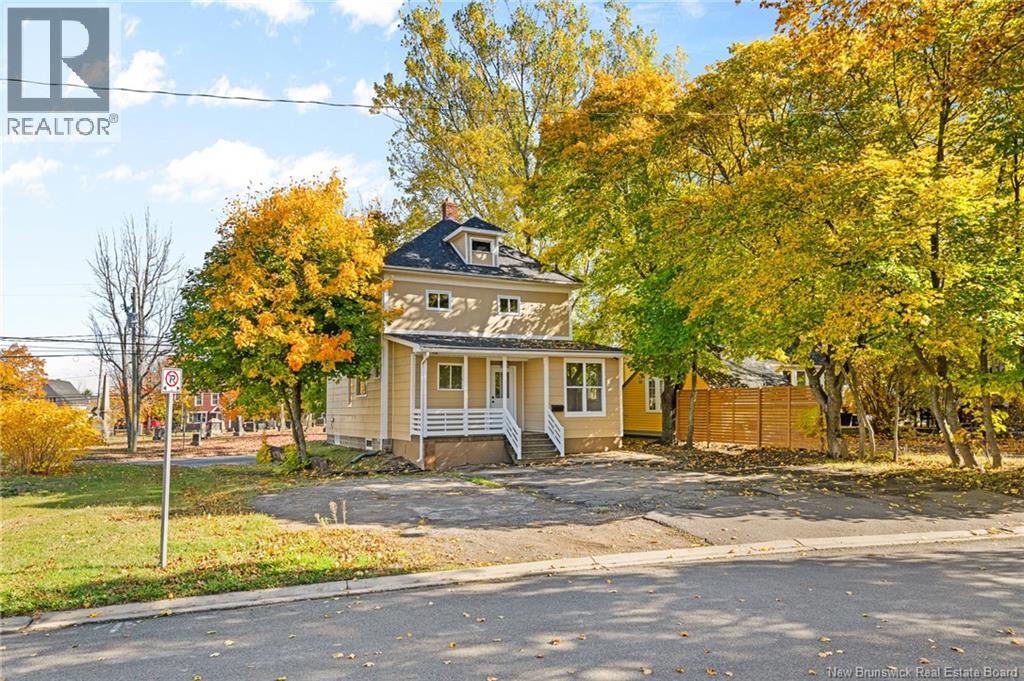
Highlights
Description
- Home value ($/Sqft)$247/Sqft
- Time on Housefulnew 3 hours
- Property typeSingle family
- Neighbourhood
- Lot size4,004 Sqft
- Year built1938
- Mortgage payment
*** EXTENSIVELY RENOVATED // MOVE-IN READY // QUICK CLOSING AVAILABLE *** Welcome to 18 McLaughlin, a beautifully updated home in Monctons Sunny Brae area, just minutes from the Université de Moncton and the Georges Dumont Hospital. This charming 2 storey has undergone extensive updates, making it completely move-in ready for its new lucky owners. Recent improvements include a full electrical rewire (Sept 2025), a fully redone main floor (Aug 2025), a new roof (Oct 2024), new front deck, new front and back entrance doors, updated lighting throughout the main and top levels, new vinyl plank flooring on the main floor, refreshed bathrooms, and new interior doors (except for a few upstairs), and several new windows. Step inside to a spacious front entrance leading to a large living and dining area with high ceilings and pot lights. The modern white kitchen features brand new appliances and flows into a cozy office or reading nook. Completing this level are a convenient back entrance that doubles as a mudroom and a 2pc bathroom. Upstairs, youll find 3 comfortable bedrooms and a 4pc bathroom. The home is heated with a forced air electric furnace and includes laundry facilities in the basement. A triple-wide driveway provides ample parking. This is the perfect spot for anyone looking for an updated home with a modern feel where you can simply unpack and settle in! Please note property taxes are non-owner occupied. (id:63267)
Home overview
- Heat source Electric
- Heat type Baseboard heaters, forced air
- Sewer/ septic Municipal sewage system
- # full baths 1
- # half baths 1
- # total bathrooms 2.0
- # of above grade bedrooms 3
- Flooring Vinyl
- Lot dimensions 372
- Lot size (acres) 0.09191994
- Building size 1515
- Listing # Nb128954
- Property sub type Single family residence
- Status Active
- Primary bedroom 3.454m X 4.191m
Level: 2nd - Bedroom 3.531m X 3.404m
Level: 2nd - Bedroom 2.438m X 3.531m
Level: 2nd - Bathroom (# of pieces - 4) 3.429m X 1.651m
Level: 2nd - Living room 6.934m X 3.531m
Level: Main - Office 2.997m X 2.743m
Level: Main - Bathroom (# of pieces - 2) 2.438m X 1.219m
Level: Main - Mudroom 3.912m X 1.372m
Level: Main - Kitchen 3.353m X 3.48m
Level: Main
- Listing source url Https://www.realtor.ca/real-estate/29018135/18-mclaughlin-moncton
- Listing type identifier Idx

$-1,000
/ Month

