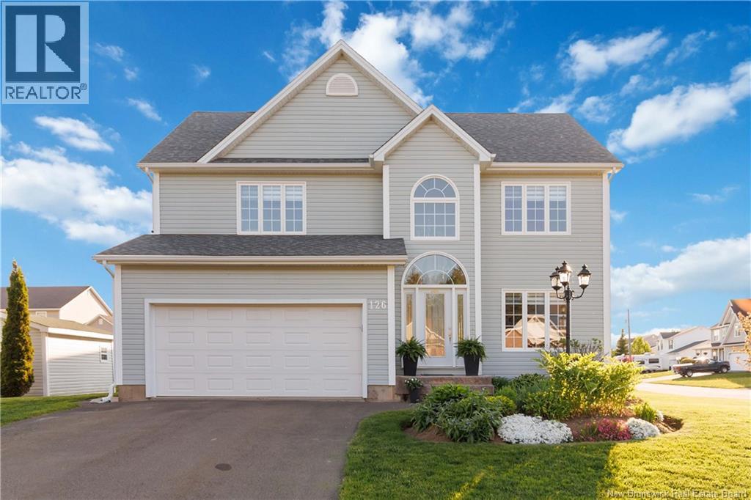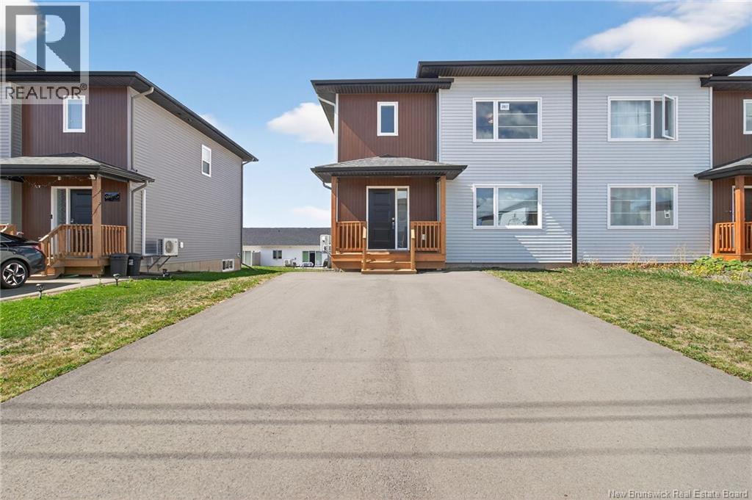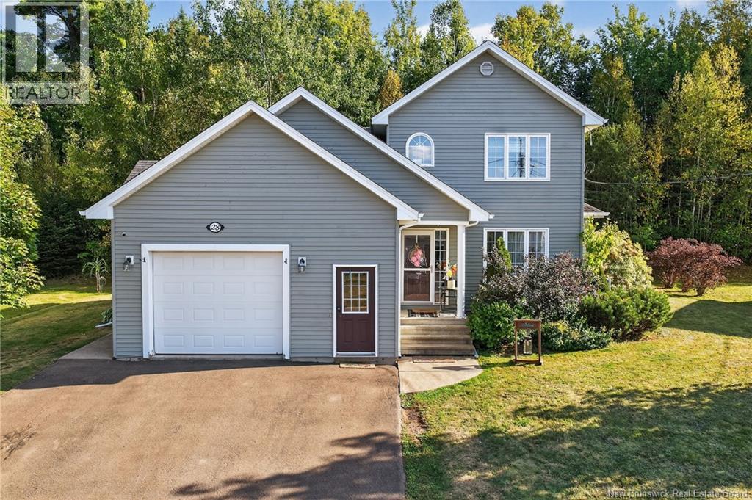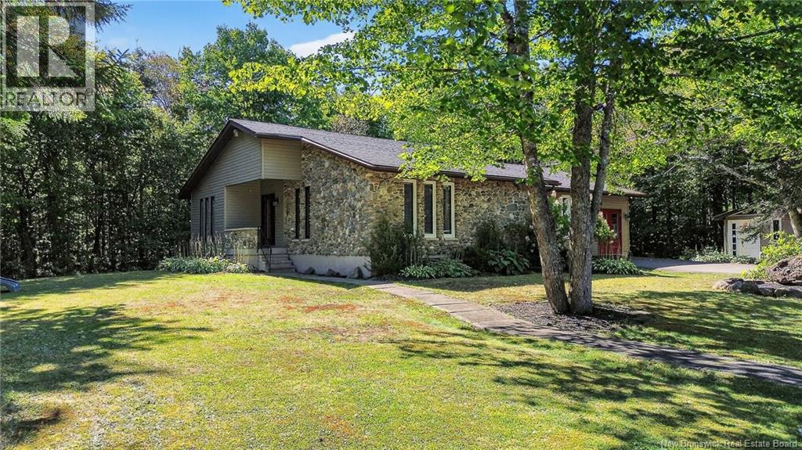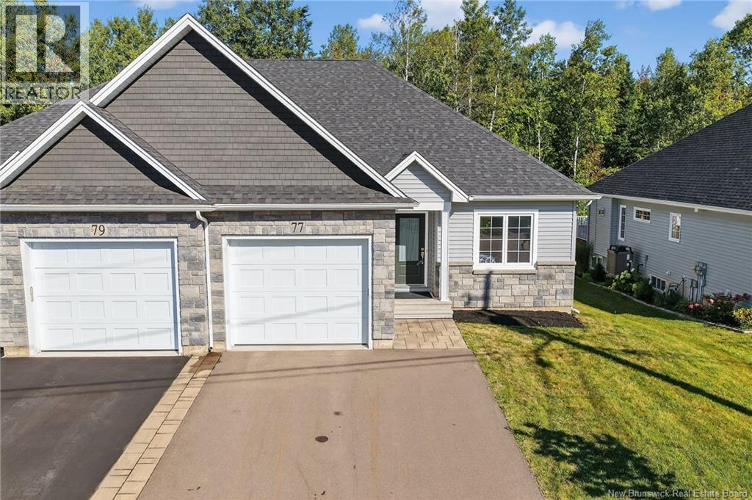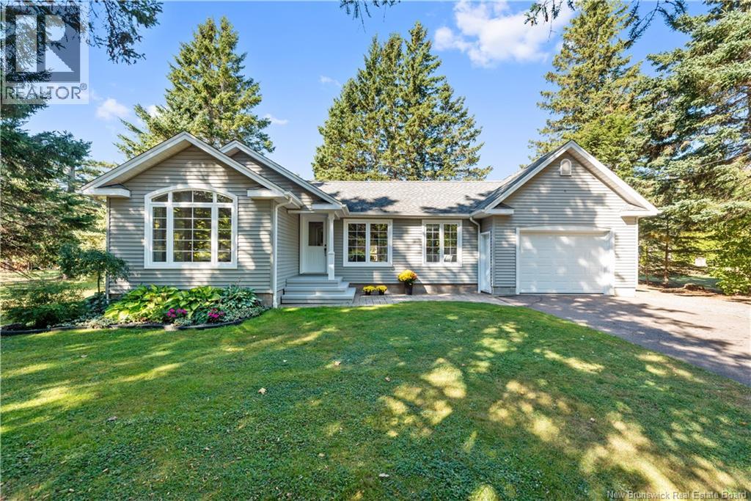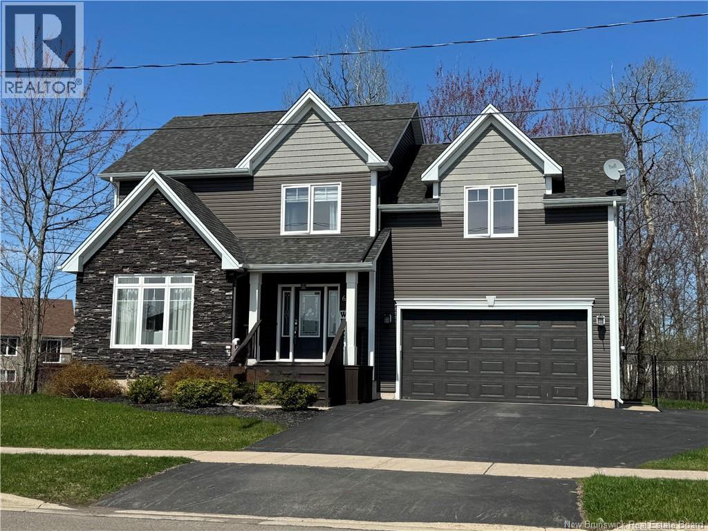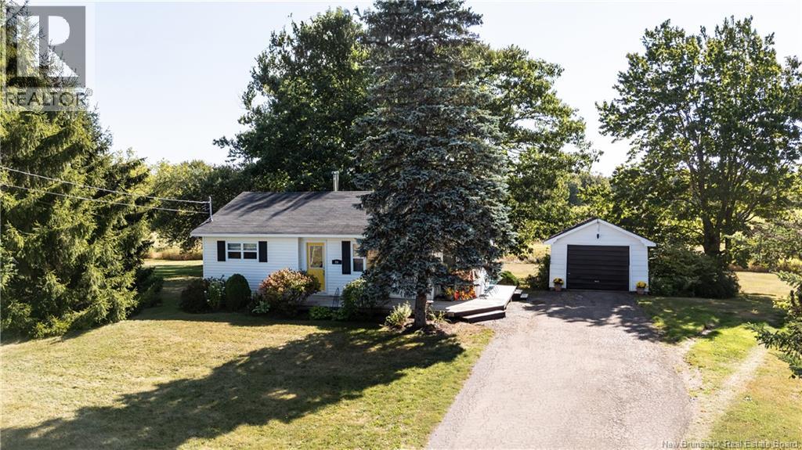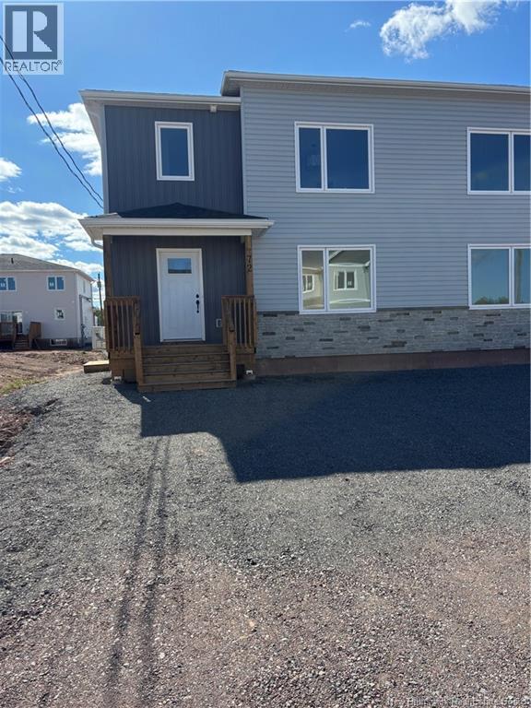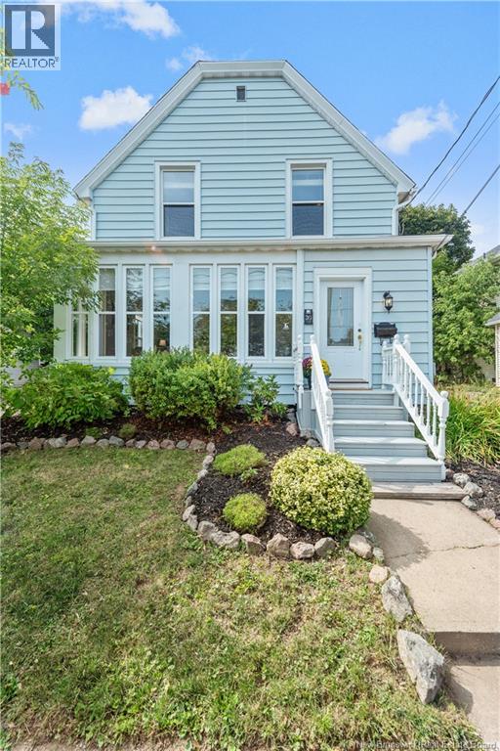- Houseful
- NB
- Moncton
- North West End
- 18 Rosenburg St
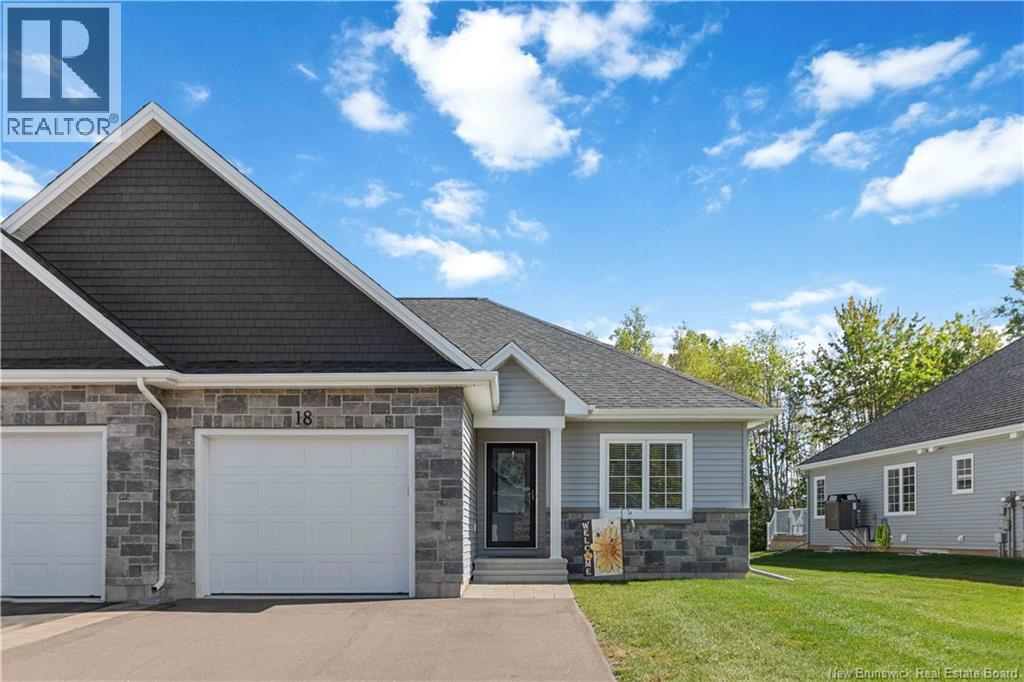
Highlights
Description
- Home value ($/Sqft)$199/Sqft
- Time on Housefulnew 6 hours
- Property typeSingle family
- StyleBungalow
- Neighbourhood
- Lot size4,994 Sqft
- Year built2021
- Mortgage payment
18 Rosenburg:EXECUTIVE semi-detached in Moncton North with attached garage featuring epoxy flooring for easy maintenance. Built in 2021, it really is better than new with so much attention to detail and upgraded finishes. The open concept main floor includes a kitchen with quartz countertops, ceramic backsplash, island, eating area and upgraded appliances, opening to a bright living room with accent wall and pot lighting. White cabinetry with Boston toppers, hardwood and ceramic floors, main floor laundry, plus a versatile second bedroom that can serve as an office. The spacious primary suite offers a walk-in closet and 3-piece ensuite. A 10x12 three-season room and deck overlook the private treed backyard. The fully finished basement features a family room with accent wall, music room with sound panels, two additional bedrooms (one currently used as a gym with removable flooring), full bath, and even laminate flooring in the storage room! Bonus features include central vac, a heat pump for year-round comfort, ""smart"" lights switches that can be controlled from your phone and custom clear window well covers, that prevent snow accumulation in window wells. Monthly maintenance fee of $120 covers lawn care and snow removal, so you can feel comfortable travelling knowing this is looked after while you are away. Conveniently located close to highways, shopping and amenities. Please contact your favourite REALTOR® to view this well appointed home. (id:63267)
Home overview
- Cooling Central air conditioning, air conditioned, heat pump
- Heat type Baseboard heaters, heat pump
- Sewer/ septic Municipal sewage system
- # total stories 1
- Has garage (y/n) Yes
- # full baths 3
- # total bathrooms 3.0
- # of above grade bedrooms 4
- Flooring Ceramic, laminate, hardwood
- Lot desc Landscaped
- Lot dimensions 464
- Lot size (acres) 0.11465283
- Building size 2760
- Listing # Nb126777
- Property sub type Single family residence
- Status Active
- Bedroom 4.242m X 0.914m
Level: Basement - Bedroom 3.962m X 3.708m
Level: Basement - Storage 4.242m X 4.47m
Level: Basement - Bathroom (# of pieces - 4) 1.499m X 4.115m
Level: Basement - Hobby room 2.692m X 4.115m
Level: Basement - Family room 5.74m X 4.445m
Level: Basement - Kitchen / dining room 4.877m X 4.572m
Level: Main - Bedroom 3.353m X 3.531m
Level: Main - Sunroom 3.048m X 3.658m
Level: Main - Bathroom (# of pieces - 4) 2.591m X 2.134m
Level: Main - Ensuite bathroom (# of pieces - 3) 2.54m X 2.769m
Level: Main - Laundry 2.794m X 1.829m
Level: Main - Primary bedroom 4.191m X 4.521m
Level: Main - Foyer 2.337m X 1.397m
Level: Main - Living room 4.877m X 4.572m
Level: Main
- Listing source url Https://www.realtor.ca/real-estate/28869917/18-rosenburg-street-moncton
- Listing type identifier Idx

$-1,467
/ Month

