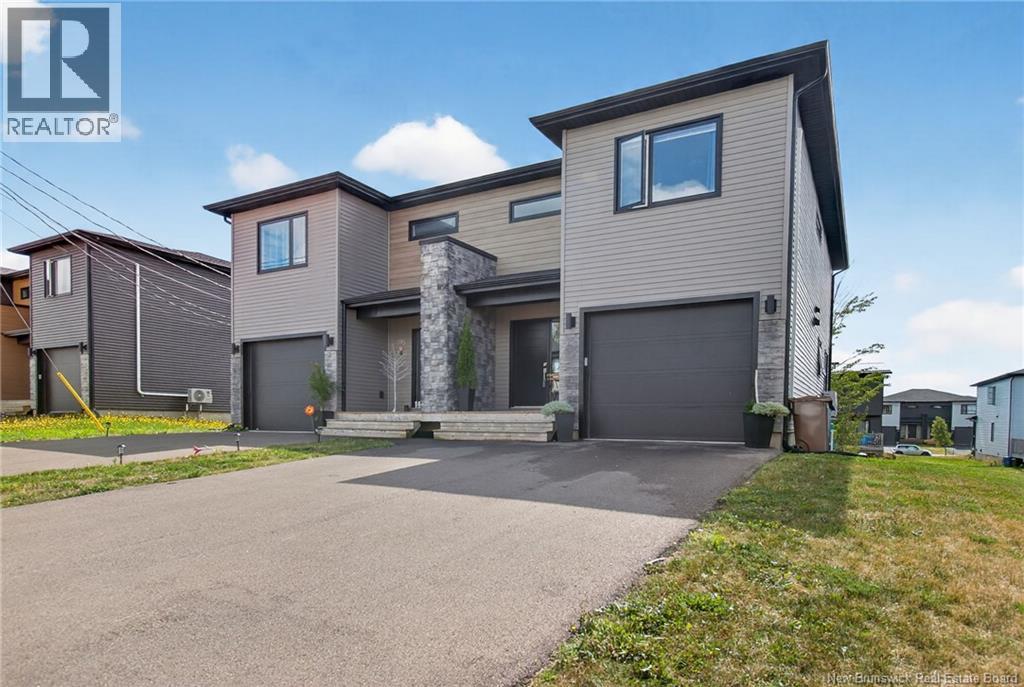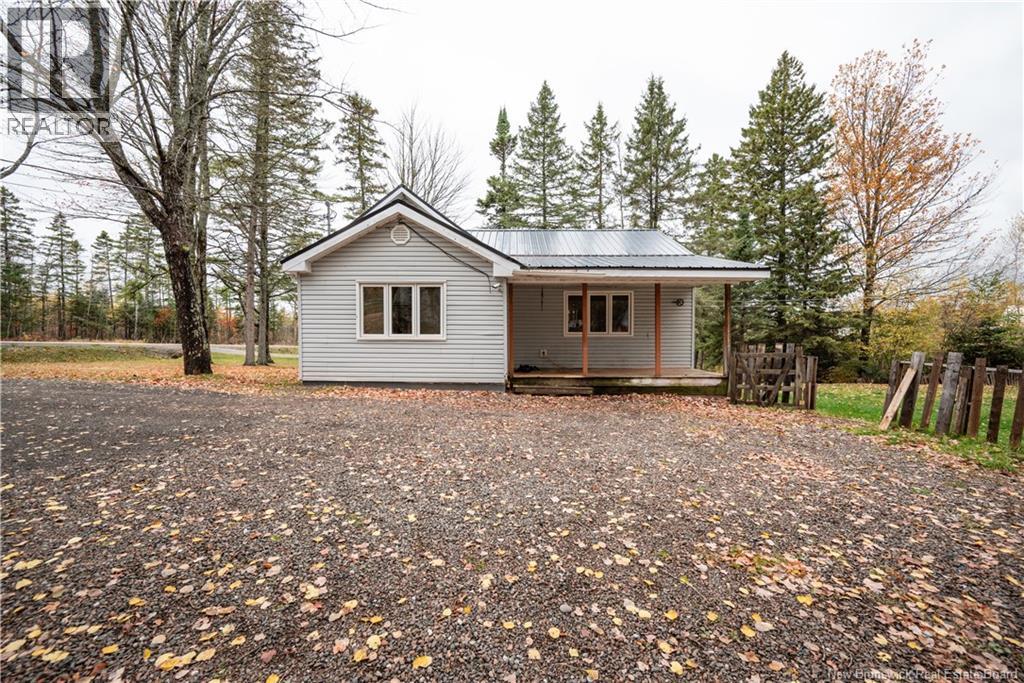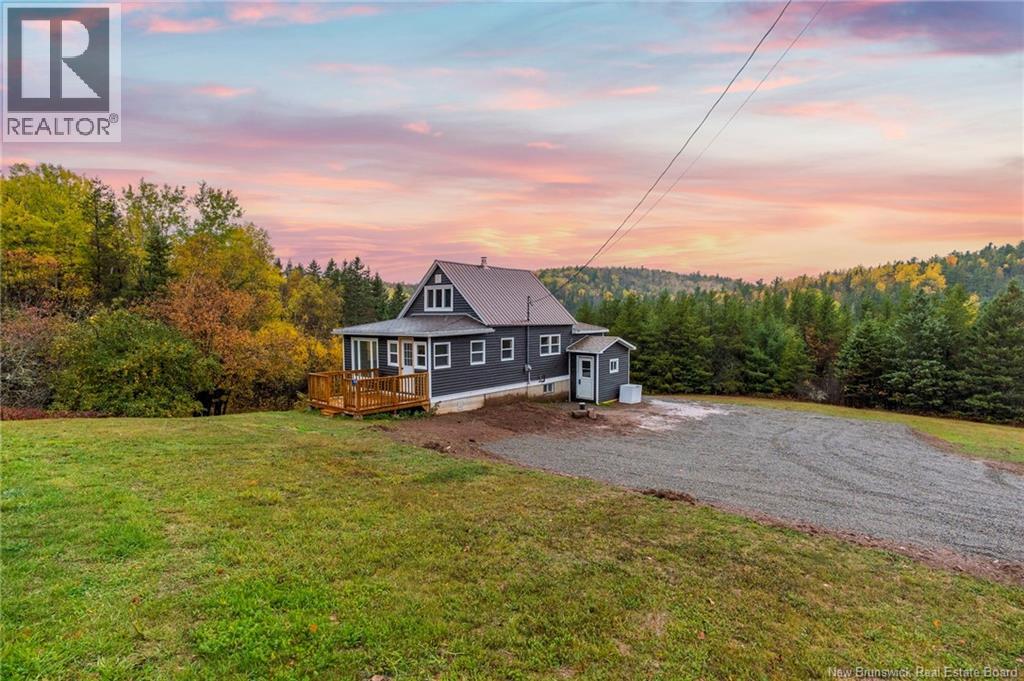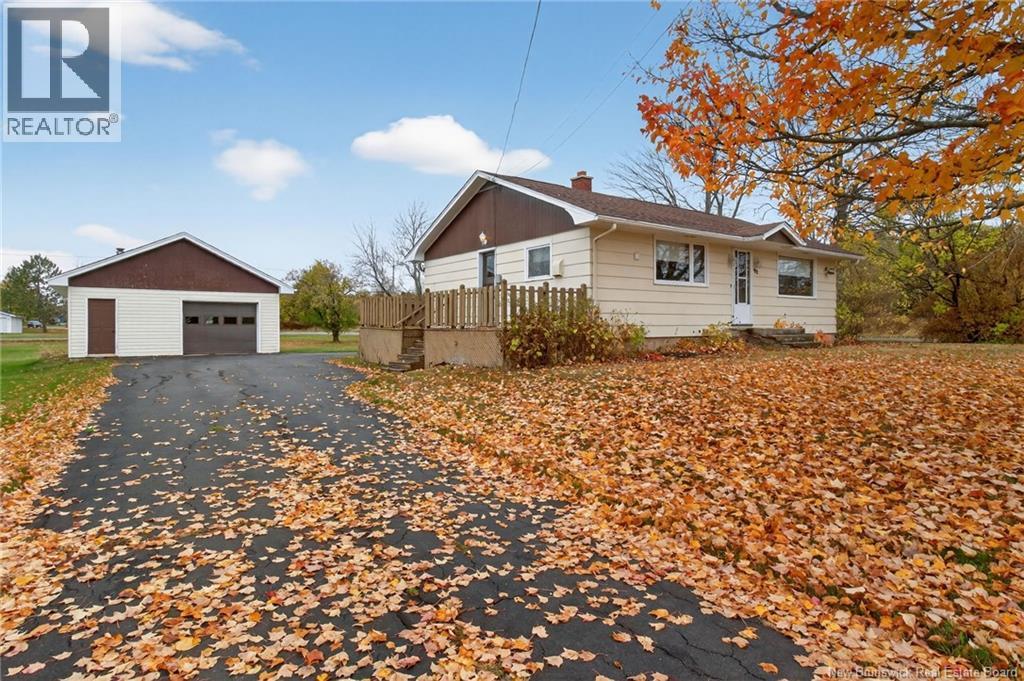- Houseful
- NB
- Moncton
- New North End
- 193 Francfort Cres

193 Francfort Cres
193 Francfort Cres
Highlights
Description
- Home value ($/Sqft)$246/Sqft
- Time on Houseful49 days
- Property typeSingle family
- Style2 level
- Neighbourhood
- Lot size4,219 Sqft
- Year built2020
- Mortgage payment
Step into modern living with this stylish 2-storey semi-detached home offering 3 spacious bedrooms, 2.5 baths, and an attached garage. The bright main floor features a welcoming foyer, an open-concept living space with an eye-catching accent wall and electric fireplace, plus oversized windows that brightens the home with natural light. The kitchen features large island for extra seating, flowing seamlessly into the dining and living areas, ideal for entertaining. Patio doors extend your living space onto a private deck, perfect for summer evenings. Upstairs, the luxurious primary suite includes a walk-in closet and spa like 5-piece ensuite, with two additional nice size bedrooms, a 3 pce family bath, and convenient laundry room complete the second level. Two mini-split heat pumps provide year-round comfort located on the main and 2nd level. The lower level is unfinished but offers insulated exterior walls, with rough-in plumbing and large windows ready to transform into your dream space. Set in a prime location just minutes from trails, the YMCA, schools, and shopping, this home combines comfort, style, and convenience. (id:63267)
Home overview
- Cooling Heat pump
- Heat source Electric
- Heat type Baseboard heaters, heat pump
- Sewer/ septic Municipal sewage system
- Has garage (y/n) Yes
- # full baths 2
- # half baths 1
- # total bathrooms 3.0
- # of above grade bedrooms 3
- Flooring Ceramic, laminate, hardwood
- Lot desc Landscaped
- Lot dimensions 392
- Lot size (acres) 0.09686188
- Building size 1746
- Listing # Nb125872
- Property sub type Single family residence
- Status Active
- Bedroom 3.734m X 3.429m
Level: 2nd - Other 4.674m X 2.692m
Level: 2nd - Primary bedroom 4.775m X 3.632m
Level: 2nd - Bedroom 3.531m X 3.277m
Level: 2nd - Bathroom (# of pieces - 3) 1.803m X 2.261m
Level: 2nd - Laundry 2.489m X 2.946m
Level: 2nd - Other 9.703m X 6.452m
Level: Basement - Utility 1.397m X 2.743m
Level: Basement - Foyer 2.438m X 2.896m
Level: Main - Living room 4.394m X 3.937m
Level: Main - Bathroom (# of pieces - 2) 1.499m X 2.083m
Level: Main - Dining room 2.667m X 2.769m
Level: Main - Kitchen 4.496m X 5.309m
Level: Main
- Listing source url Https://www.realtor.ca/real-estate/28799882/193-francfort-crescent-moncton
- Listing type identifier Idx

$-1,146
/ Month












