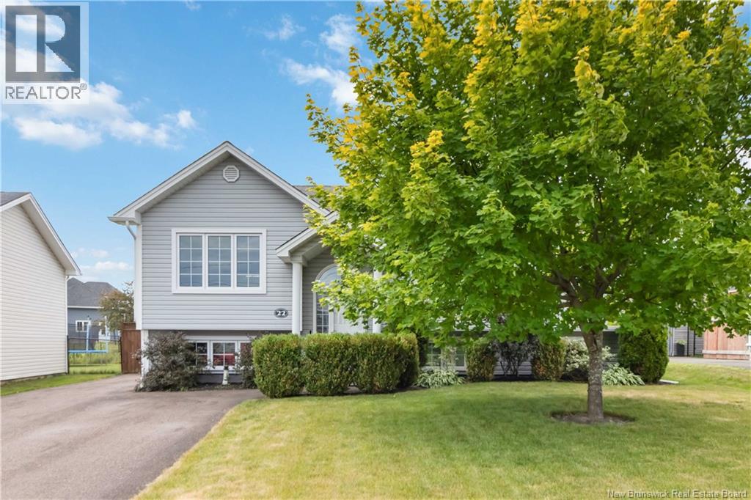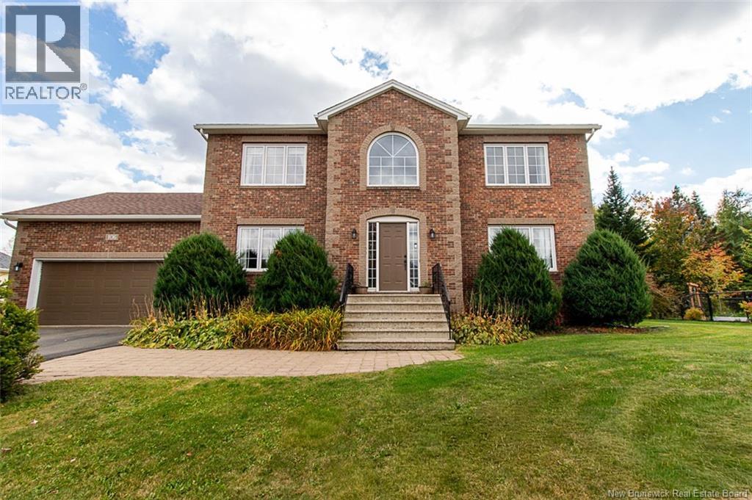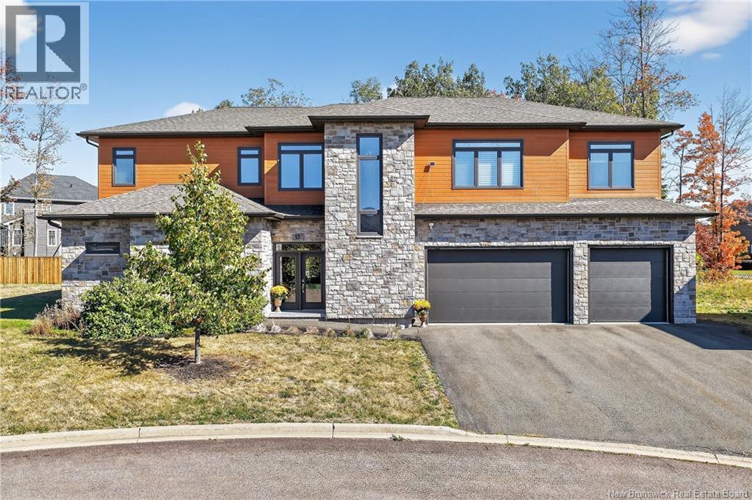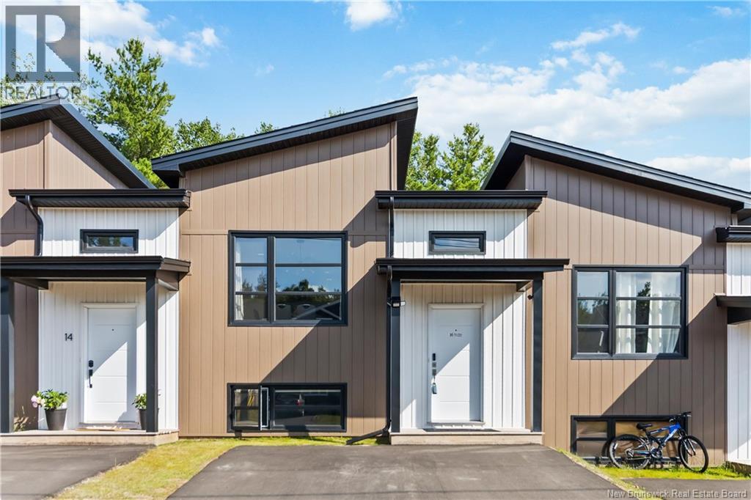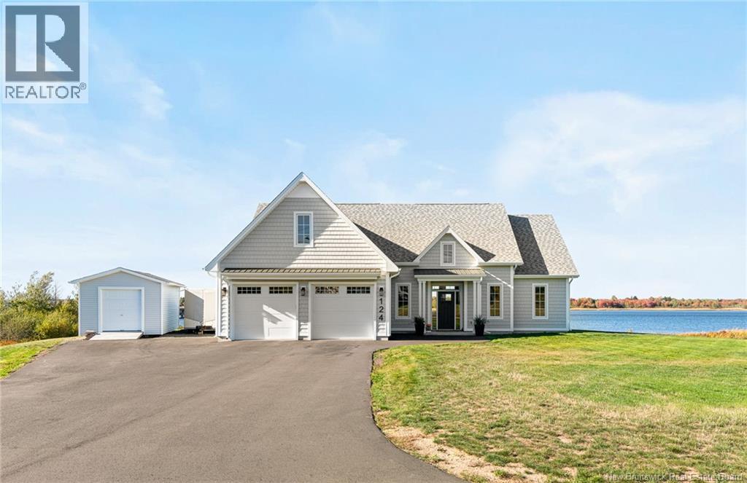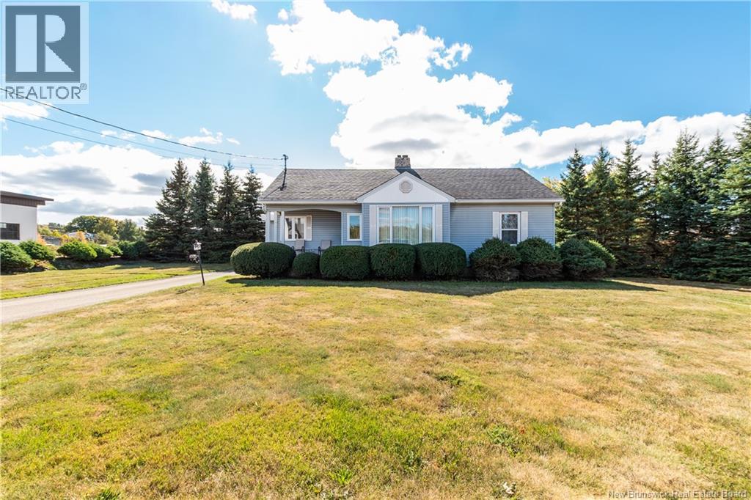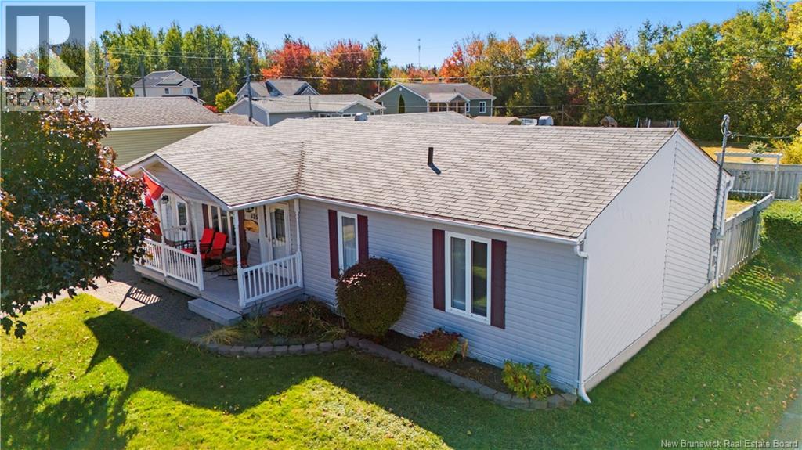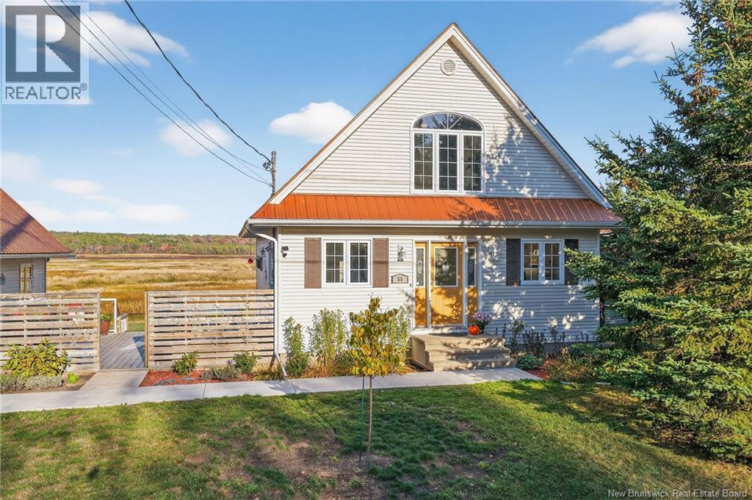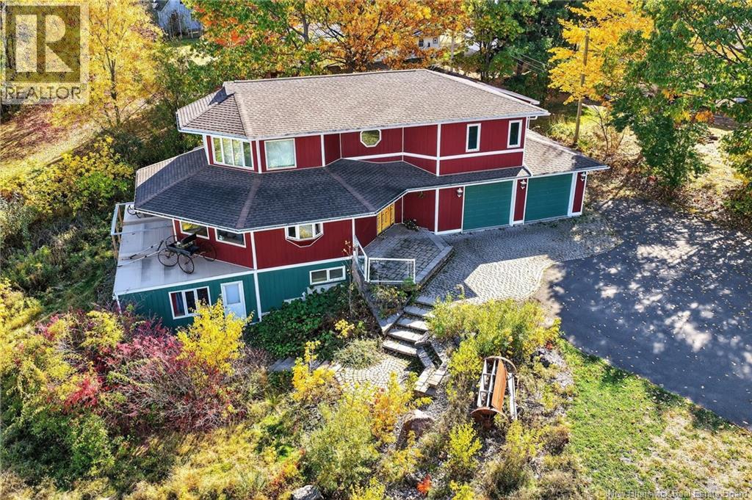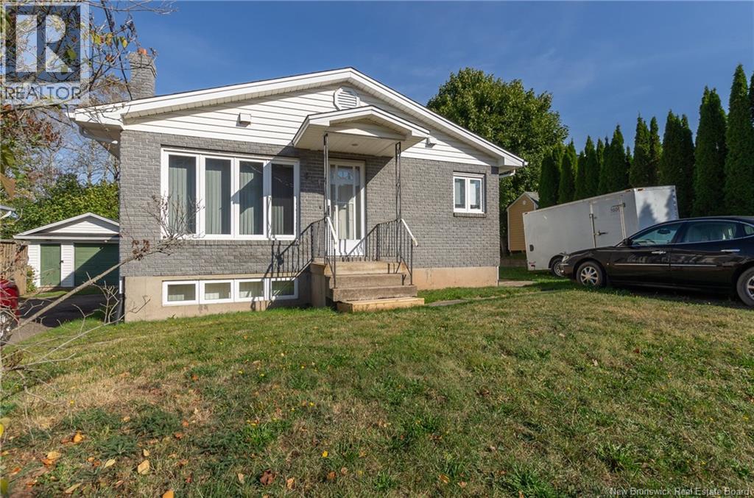- Houseful
- NB
- Moncton
- Magnetic Hill
- 196 Sunshine Dr

Highlights
Description
- Home value ($/Sqft)$216/Sqft
- Time on Housefulnew 5 hours
- Property typeSingle family
- Style2 level
- Neighbourhood
- Lot size7,040 Sqft
- Year built1996
- Mortgage payment
Welcome to 196 Sunshine Drive a beautifully maintained raised ranch that radiates warmth and versatility. Every detail reflects pride of ownership, with thoughtful updates and renovations throughout. Filled with natural light, this home offers a deeper layout and higher ceilings than your typical raised ranch, creating a spacious and inviting feel. The main level features an open-concept kitchen, dining, and living area perfect for family gatherings or entertaining. The kitchen showcases new butcher block countertops, updated flooring, and ample workspace for the home chef. Three generous bedrooms include a primary suite with walk-in closet. Step into the bright sunroom a peaceful retreat ideal for morning coffee or relaxing afternoons. The lower level is filled with sunlight from oversized above-grade windows and offers a large family room, additional bedroom, and separate entrance, making it perfect for an in-law suite or guest space. Ideal for families, first-time buyers, or investors, 196 Sunshine combines comfort, flexibility, and charm in a prime location. Book your private showing today! (id:63267)
Home overview
- Cooling Heat pump
- Heat source Electric
- Heat type Baseboard heaters, heat pump
- Sewer/ septic Municipal sewage system
- # full baths 2
- # total bathrooms 2.0
- # of above grade bedrooms 4
- Flooring Ceramic, laminate
- Lot dimensions 654
- Lot size (acres) 0.16160119
- Building size 2268
- Listing # Nb128139
- Property sub type Single family residence
- Status Active
- Bathroom (# of pieces - 3) 2.438m X 2.311m
Level: Basement - Bedroom 3.48m X 6.071m
Level: Basement - Laundry 3.505m X 3.302m
Level: Basement - Family room 7.137m X 6.375m
Level: Basement - Living room 3.962m X 4.064m
Level: Main - Bathroom (# of pieces - 3) 3.632m X 1.549m
Level: Main - Other 1.397m X 2.159m
Level: Main - Bedroom 3.531m X 4.445m
Level: Main - Bedroom 3.48m X 2.743m
Level: Main - Bedroom 3.505m X 3.353m
Level: Main - Kitchen 3.683m X 5.791m
Level: Main
- Listing source url Https://www.realtor.ca/real-estate/28961684/196-sunshine-drive-moncton
- Listing type identifier Idx


