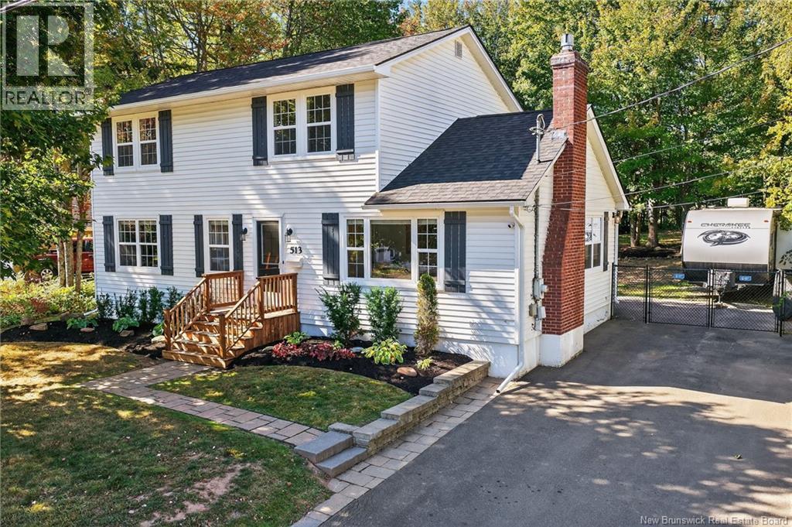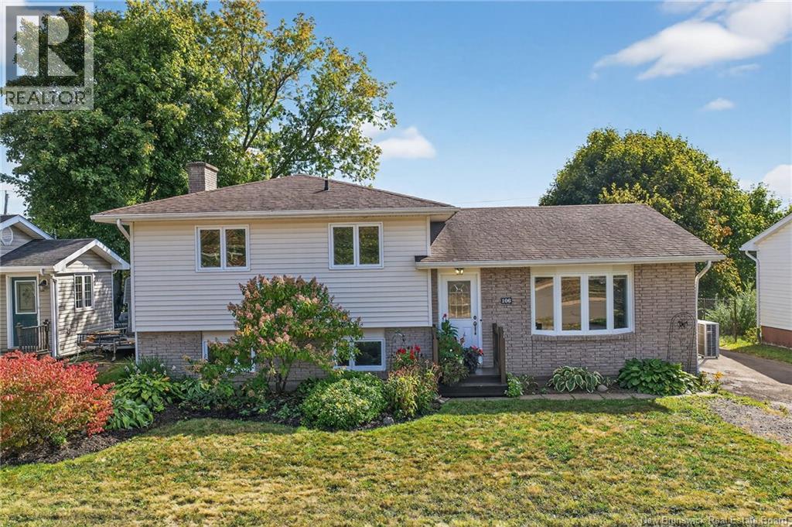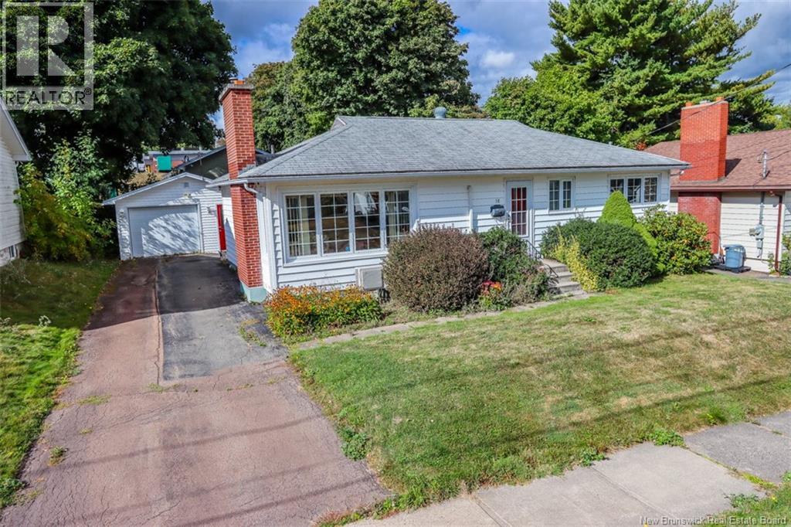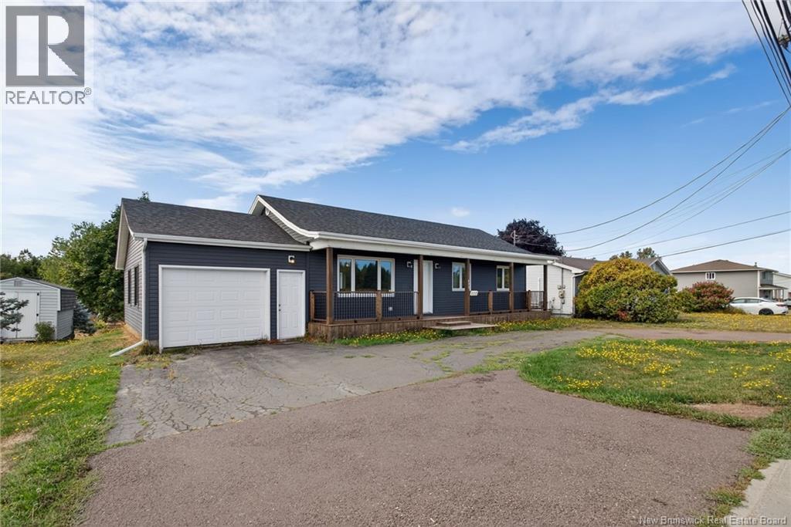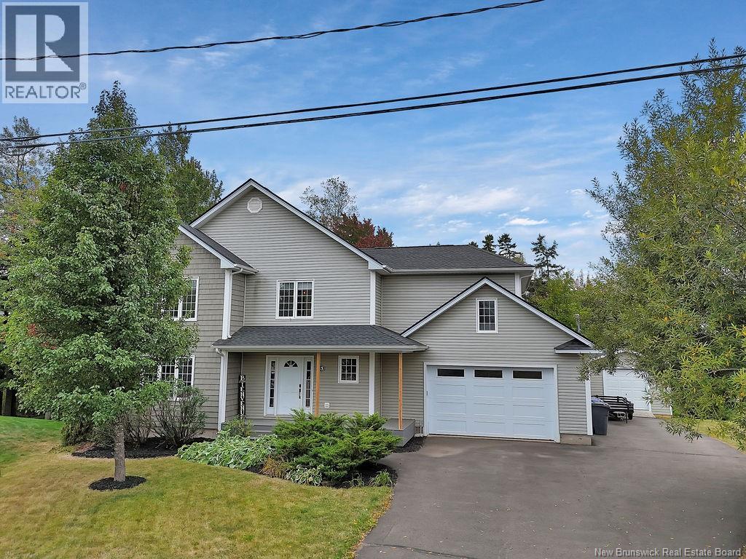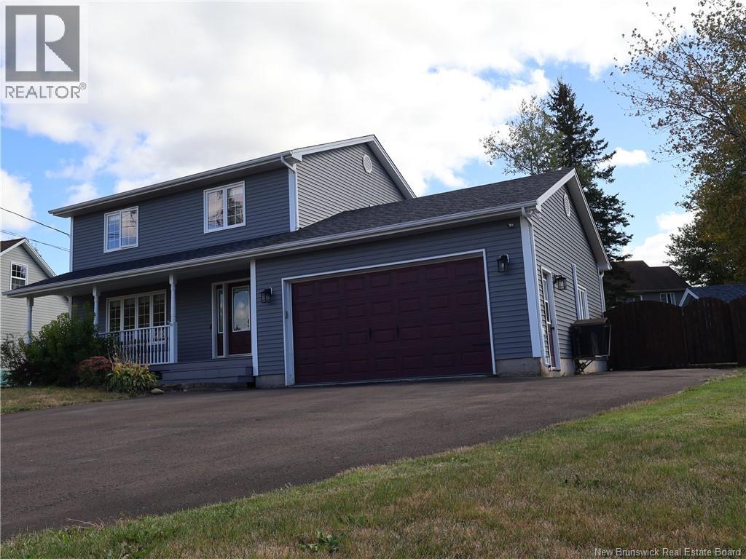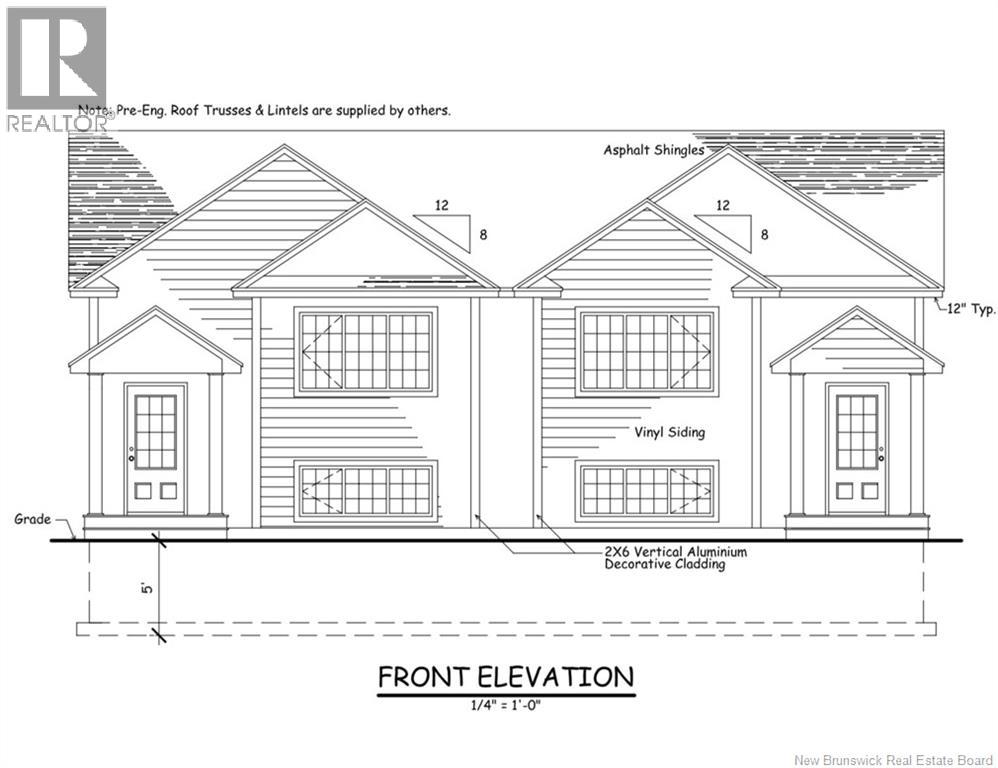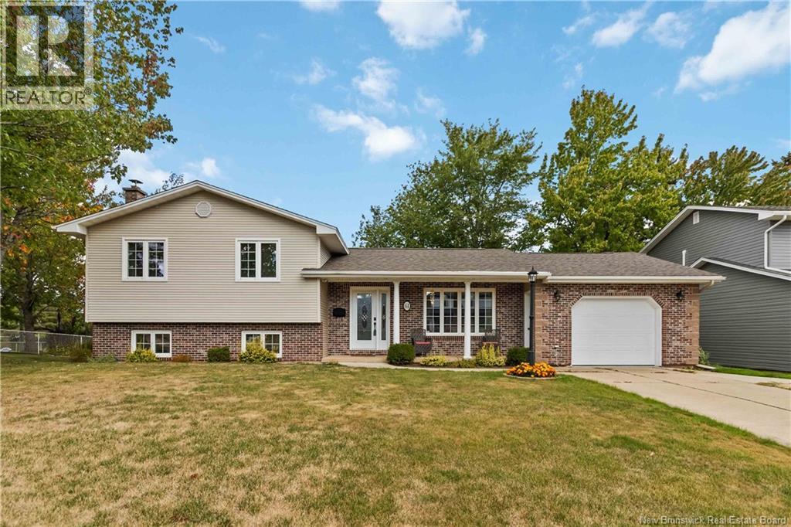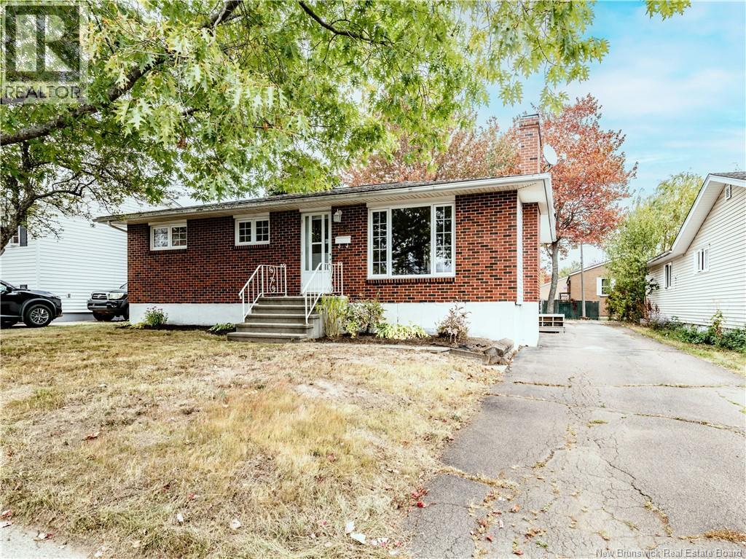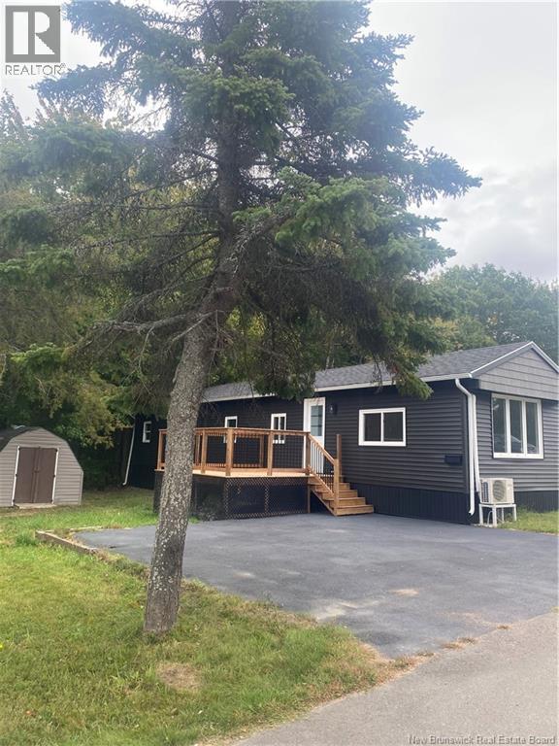- Houseful
- NB
- Moncton
- Centennial
- 197 Centennial Dr
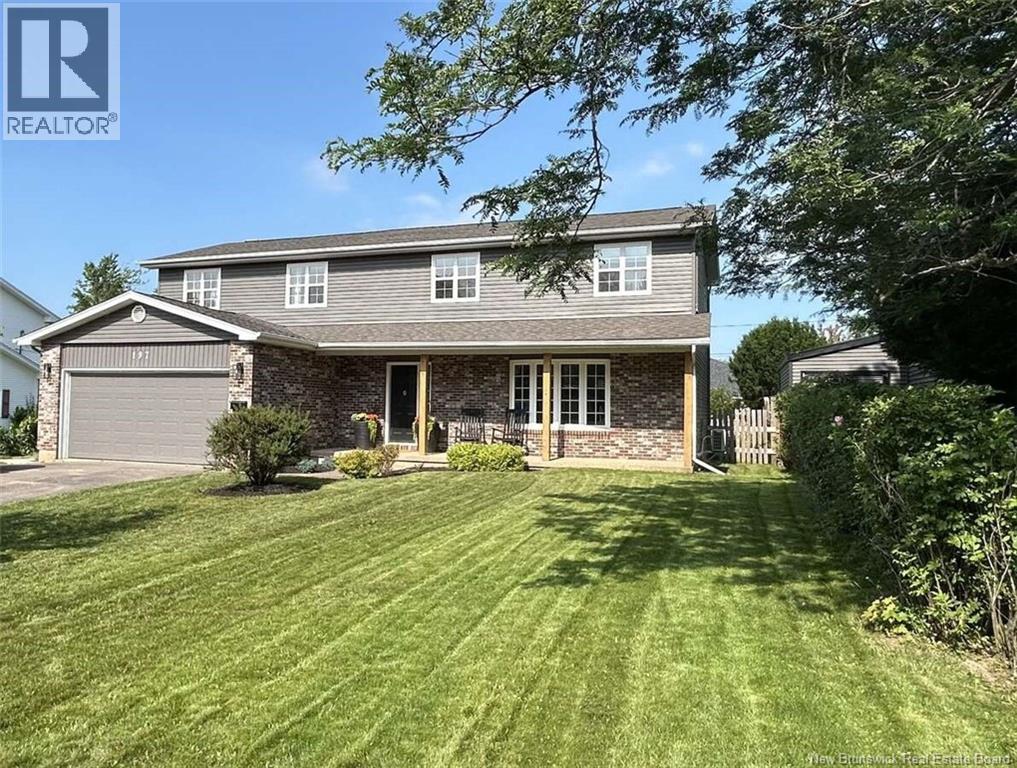
Highlights
Description
- Home value ($/Sqft)$203/Sqft
- Time on Housefulnew 3 hours
- Property typeSingle family
- Style2 level
- Neighbourhood
- Year built1983
- Mortgage payment
For more information, please click Multimedia button. Welcome to Centennial Place in Moncton! This spacious 2-storey home offers flexibility with 6 bedrooms and 5 bathrooms in total, or the option to enjoy a 4-bedroom, 3-bath family home with a separate 2-bedroom basement apartment. Perfect for extended family living or potential rental income. With nearly 3,000 sq. ft. of living space, the property features a fenced-in backyard and three new mini-split heat pumps for year-round comfort. Centennial Place is one of Moncton's most ideal neighbourhoods, nestled between Centennial Park, Wabanaki 58 School, and Bernice McNaughton High School. Close to downtown and just minutes from the North End, this location offers the perfect balance of convenience and community. (id:63267)
Home overview
- Cooling Heat pump
- Heat source Electric
- Heat type Heat pump
- Sewer/ septic Municipal sewage system
- # full baths 3
- # half baths 2
- # total bathrooms 5.0
- # of above grade bedrooms 6
- Flooring Laminate, tile, vinyl
- Lot dimensions 7956
- Lot size (acres) 0.1869361
- Building size 2895
- Listing # Nb127429
- Property sub type Single family residence
- Status Active
- Primary bedroom 5.74m X 4.775m
Level: 2nd - Bedroom 3.658m X 2.438m
Level: 2nd - Bedroom 4.801m X 3.378m
Level: 2nd - Bedroom 3.708m X 2.794m
Level: 2nd - Bathroom (# of pieces - 1-6) 2.159m X 3.708m
Level: 2nd - Bathroom (# of pieces - 1-6) 2.159m X 2.642m
Level: 2nd - Bathroom (# of pieces - 1-6) 1.219m X 2.438m
Level: 2nd - Bathroom (# of pieces - 1-6) 2.921m X 1.524m
Level: Basement - Kitchen 3.353m X 3.2m
Level: Basement - Bedroom 3.759m X 4.166m
Level: Basement - Living room 3.454m X 3.353m
Level: Basement - Bedroom 4.115m X 2.972m
Level: Basement - Living room 5.486m X 3.734m
Level: Main - Family room 3.15m X 4.572m
Level: Main - Dining nook 3.15m X 2.743m
Level: Main - Kitchen 3.15m X 3.505m
Level: Main - Bathroom (# of pieces - 1-6) 1.219m X 2.134m
Level: Main - Dining room 3.048m X 3.175m
Level: Main - Laundry 4.877m X 1.473m
Level: Main
- Listing source url Https://www.realtor.ca/real-estate/28914942/197-centennial-drive-moncton
- Listing type identifier Idx

$-1,571
/ Month

