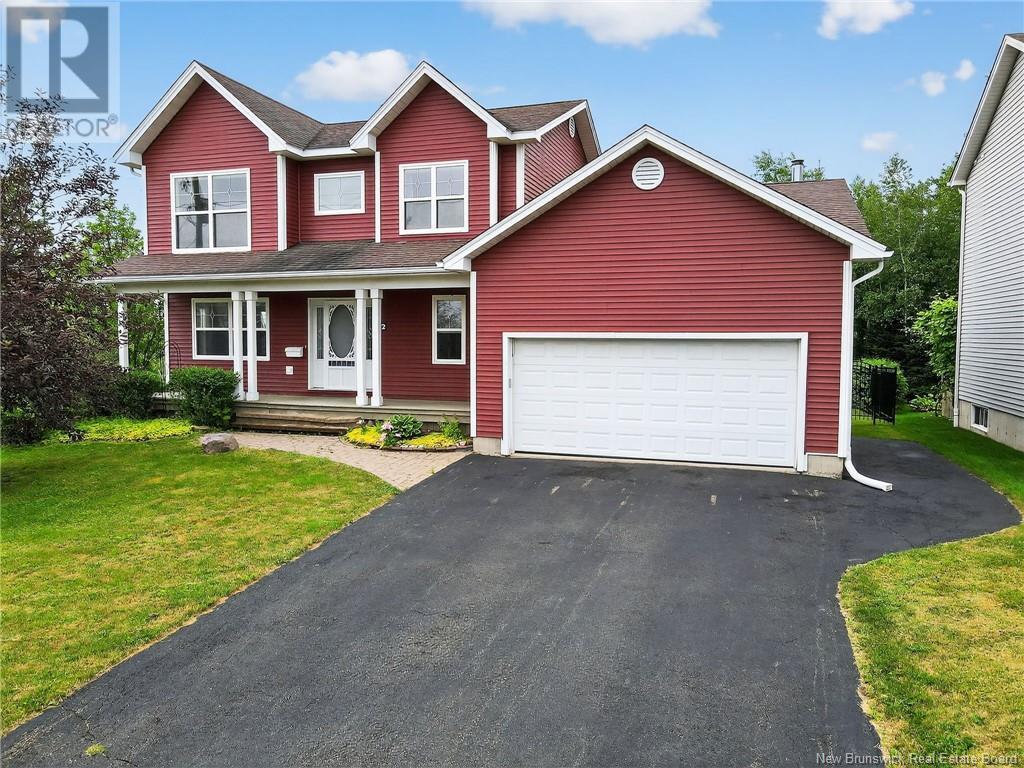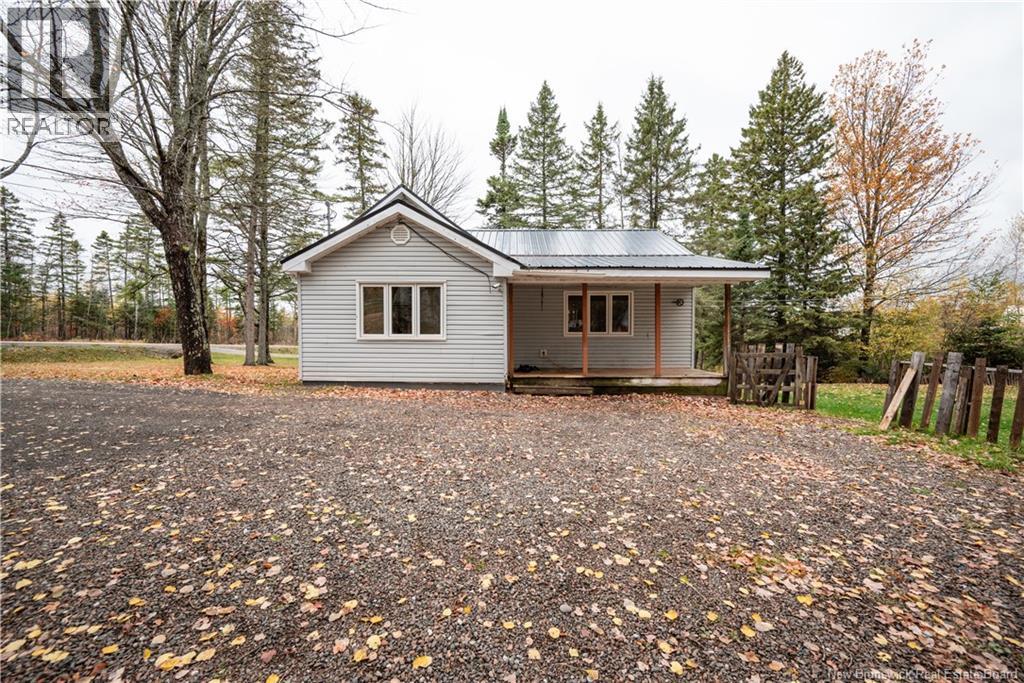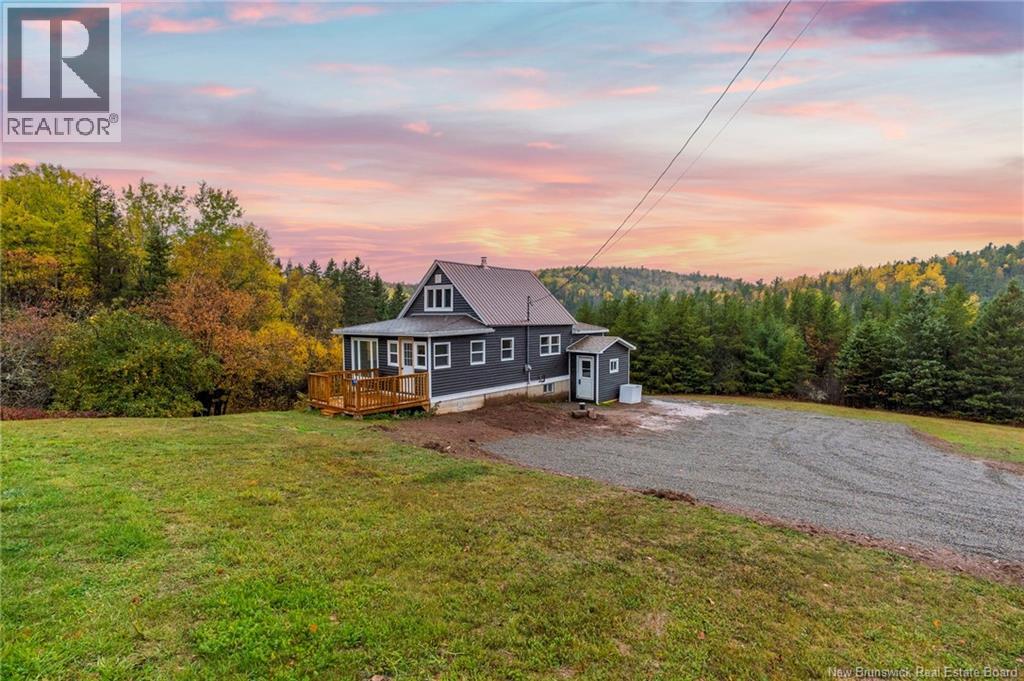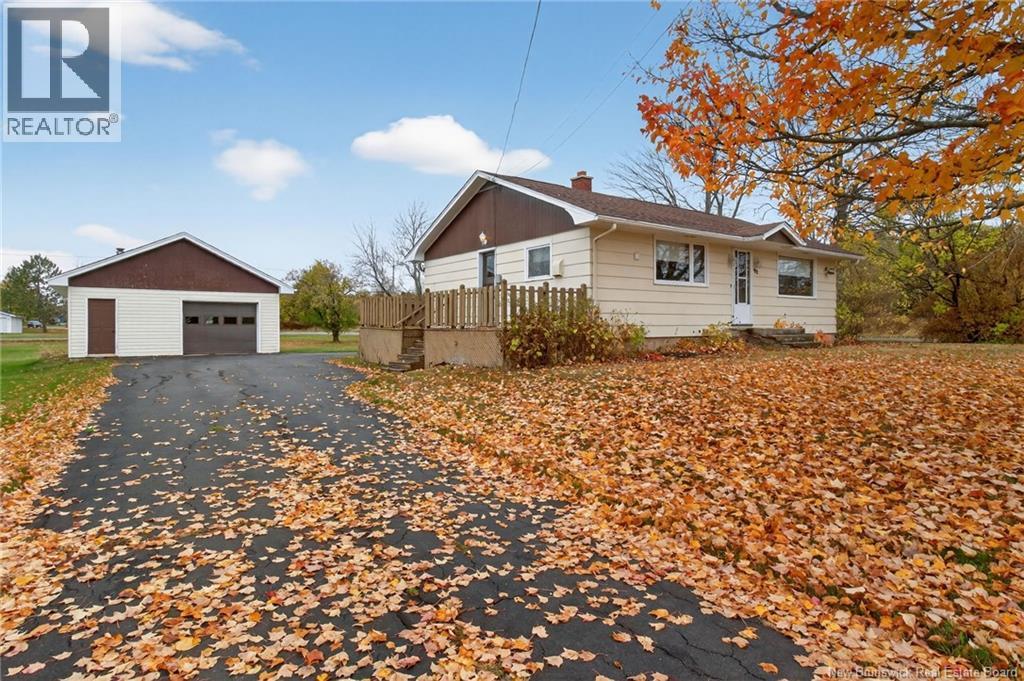- Houseful
- NB
- Moncton
- New North End
- 2 Forest Grv

Highlights
Description
- Home value ($/Sqft)$232/Sqft
- Time on Houseful104 days
- Property typeSingle family
- Style2 level
- Neighbourhood
- Lot size9,505 Sqft
- Year built2010
- Mortgage payment
Welcome to a stunning 2-storey executive property with double attached garage nestled in Moncton's highly sought-after North End. Perfectly positioned on a desirable corner lot, this home offers unparalleled convenience, with walking trails, top schools, Step inside to discover a meticulously updated interior, freshly painted and boasting a fantastic layout. Enjoy enhanced comfort and efficiency with recently installed 3 mini-split heat pumps and new basement flooring, The main level greets you with a spacious foyer, leading to the kitchen featuring gleaming quartz countertops, a custom backsplash, and abundant cupboard and counter space. This level also impresses with a beautiful formal dining room, a bright living room with large windows, a cozy family room, and a convenient 2-piece bath. Upstairs, you'll find three generously sized bedrooms, including a large primary suite with a private en-suite, full 4-piece bath and linen closet. Descend to the versatile lower level, offering extensive storage, a 2-piece bath, a laundry room, a spacious games/family room with built-in shelvingBeyond the kitchen, step into your private backyard oasis. This beautiful wrought iron-fenced haven is an entertainer's delight, boasting above-average landscaping creating the perfect setting for unwinding or hosting gatherings. This great home is truly a must-see and will not disappoint! Contact your REALTOR® today for your private tour. (id:63267)
Home overview
- Cooling Heat pump, air exchanger
- Heat source Electric
- Heat type Baseboard heaters, heat pump
- Sewer/ septic Municipal sewage system
- Fencing Fully fenced
- Has garage (y/n) Yes
- # full baths 2
- # half baths 2
- # total bathrooms 4.0
- # of above grade bedrooms 3
- Flooring Laminate, tile, hardwood
- Lot desc Landscaped
- Lot dimensions 883
- Lot size (acres) 0.2181863
- Building size 2395
- Listing # Nb122581
- Property sub type Single family residence
- Status Active
- Primary bedroom 3.48m X 5.588m
Level: 2nd - Bedroom 3.505m X 3.099m
Level: 2nd - Bathroom (# of pieces - 4) 2.565m X 2.261m
Level: 2nd - Bedroom 3.454m X 3.277m
Level: 2nd - Bonus room 3.835m X 4.191m
Level: Basement - Bathroom (# of pieces - 2) 2.134m X 1.651m
Level: Basement - Office 4.267m X 3.353m
Level: Basement - Storage 3.277m X 1.829m
Level: Basement - Laundry 3.277m X 4.039m
Level: Basement - Games room 6.629m X 3.429m
Level: Basement - Mudroom 1.981m X 2.743m
Level: Main - Dining room 3.658m X 3.48m
Level: Main - Bathroom (# of pieces - 2) 2.134m X 1.524m
Level: Main - Kitchen 5.182m X 3.658m
Level: Main - Living room 3.404m X 5.893m
Level: Main - Family room 3.48m X 4.369m
Level: Main
- Listing source url Https://www.realtor.ca/real-estate/28579752/2-forest-grove-moncton
- Listing type identifier Idx

$-1,480
/ Month












