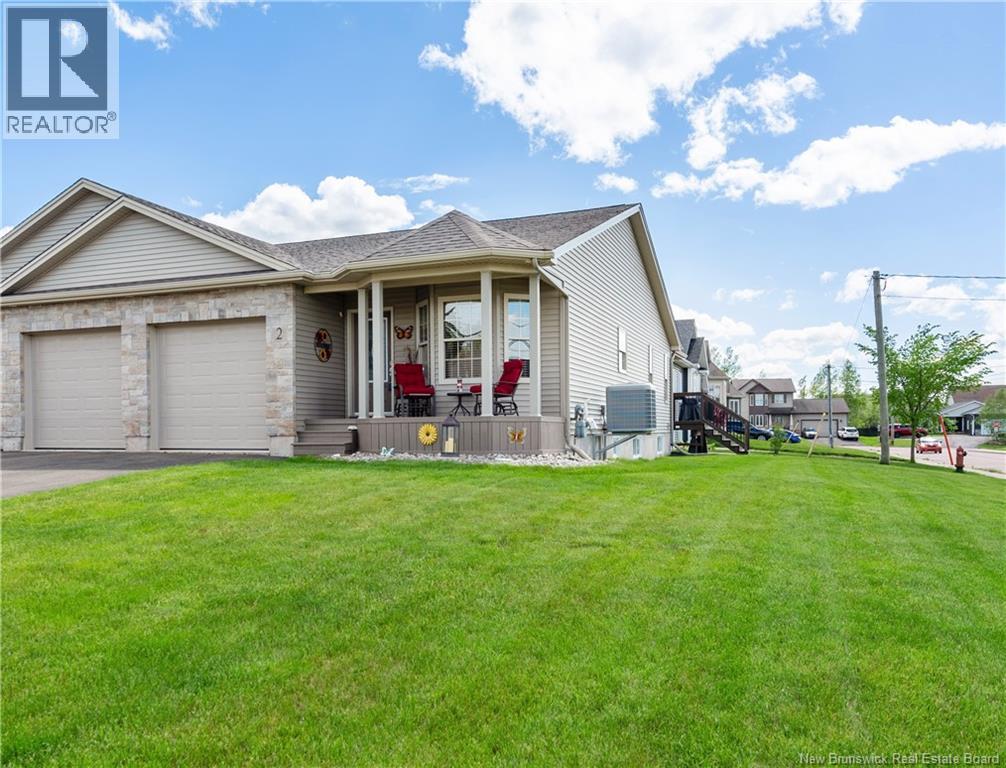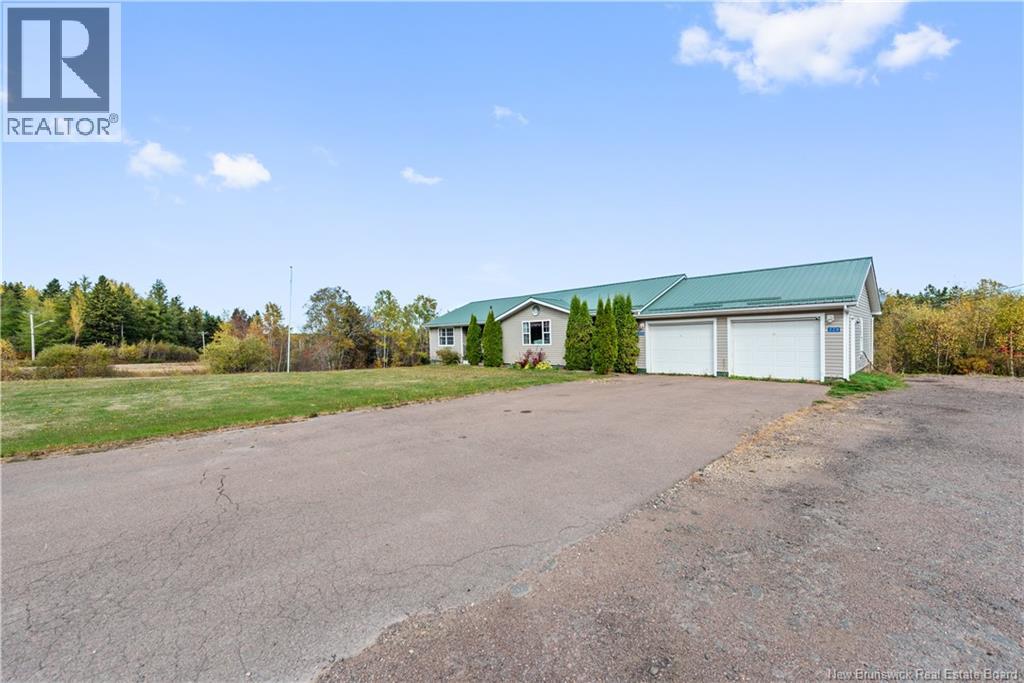- Houseful
- NB
- Moncton
- Harrisville
- 2 Thornhill Cres

2 Thornhill Cres
2 Thornhill Cres
Highlights
Description
- Home value ($/Sqft)$188/Sqft
- Time on Houseful140 days
- Property typeSingle family
- StyleBungalow
- Neighbourhood
- Lot size5,909 Sqft
- Year built2010
- Mortgage payment
QUICK CLOSING AVAILABLE - Welcome to 2 Thornhill Crescent in Meadowlake Estates! Beautifully maintained, one-owner semi-detached bungalow on a desirable corner lot with double driveway, attached double garage, and extra parking off Clover Street. The open-concept main floor offers a kitchen with peninsula, spacious living/dining area, and access to a cozy 3-season screened room, two bedrooms, a 4 pc bathroom and main-floor laundry for added convenience. A 3rd bedroom - a primary suite with a walk-in closet and 3-piece ensuite, complete this level. A semi-finished lower level includes a family room, 4th bedroom, abundant storage and a utility room. Enjoy year-round comfort with natural gas central air heat pump, new roof shingles (2023). All appliances and central vacuum with attachments to remain. Move-in ready Contact the REALTOR® today! (id:63267)
Home overview
- Cooling Air conditioned, heat pump
- Heat source Natural gas
- Heat type Forced air, heat pump
- Sewer/ septic Municipal sewage system
- # total stories 1
- Has garage (y/n) Yes
- # full baths 2
- # total bathrooms 2.0
- # of above grade bedrooms 4
- Flooring Laminate, tile
- Lot dimensions 549
- Lot size (acres) 0.13565604
- Building size 2393
- Listing # Nb119459
- Property sub type Single family residence
- Status Active
- Other 3.15m X 2.718m
Level: Basement - Utility 3.531m X 3.886m
Level: Basement - Storage 9.652m X 4.064m
Level: Basement - Bedroom 3.937m X 2.718m
Level: Basement - Family room 8.407m X 3.937m
Level: Basement - Primary bedroom 4.267m X 3.708m
Level: Main - Bedroom 3.48m X 3.048m
Level: Main - Bedroom 3.048m X 2.921m
Level: Main - Laundry 1.88m X 1.524m
Level: Main - Ensuite bathroom (# of pieces - 3) 2.057m X 1.753m
Level: Main - Kitchen 3.048m X 4.267m
Level: Main - Living room 3.658m X 4.267m
Level: Main - Bathroom (# of pieces - 4) 3.099m X 1.524m
Level: Main - Dining room 2.743m X 4.267m
Level: Main
- Listing source url Https://www.realtor.ca/real-estate/28406487/2-thornhill-crescent-moncton
- Listing type identifier Idx

$-1,200
/ Month












