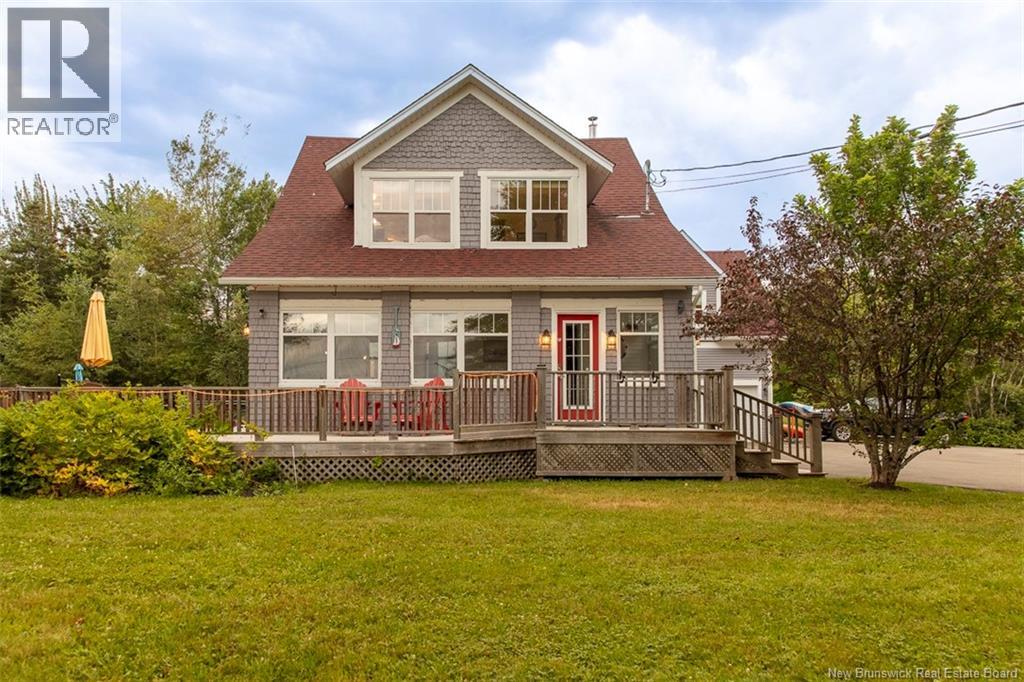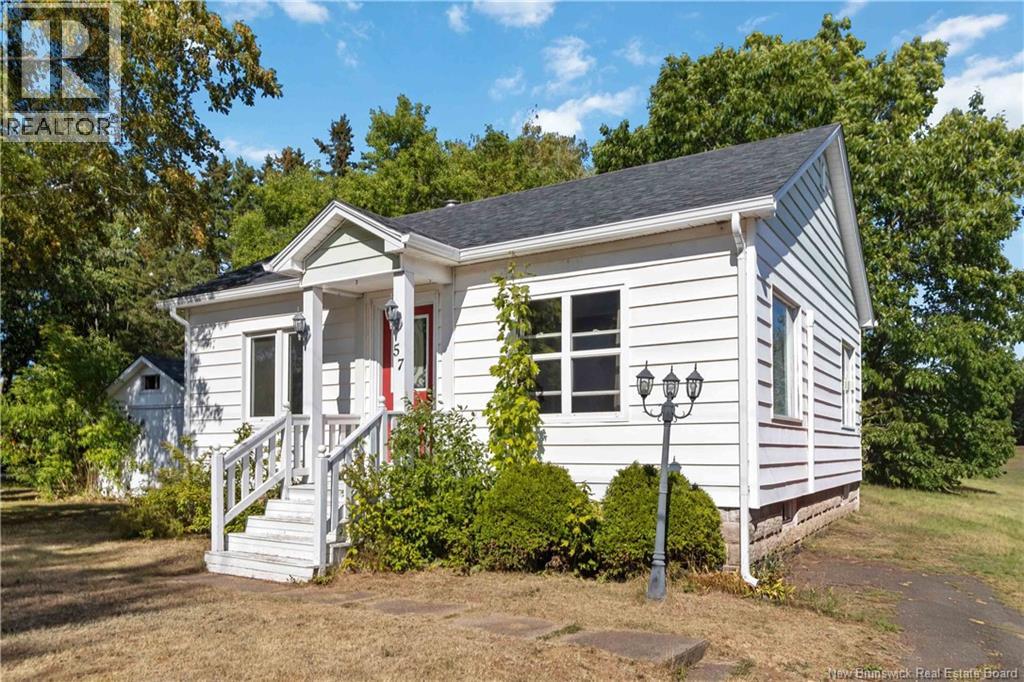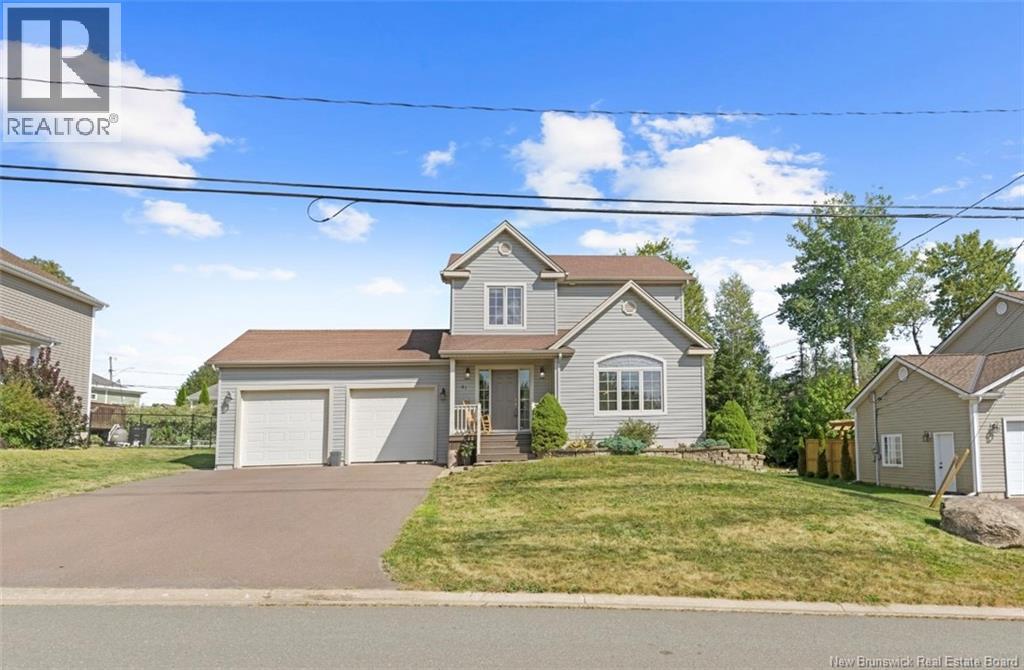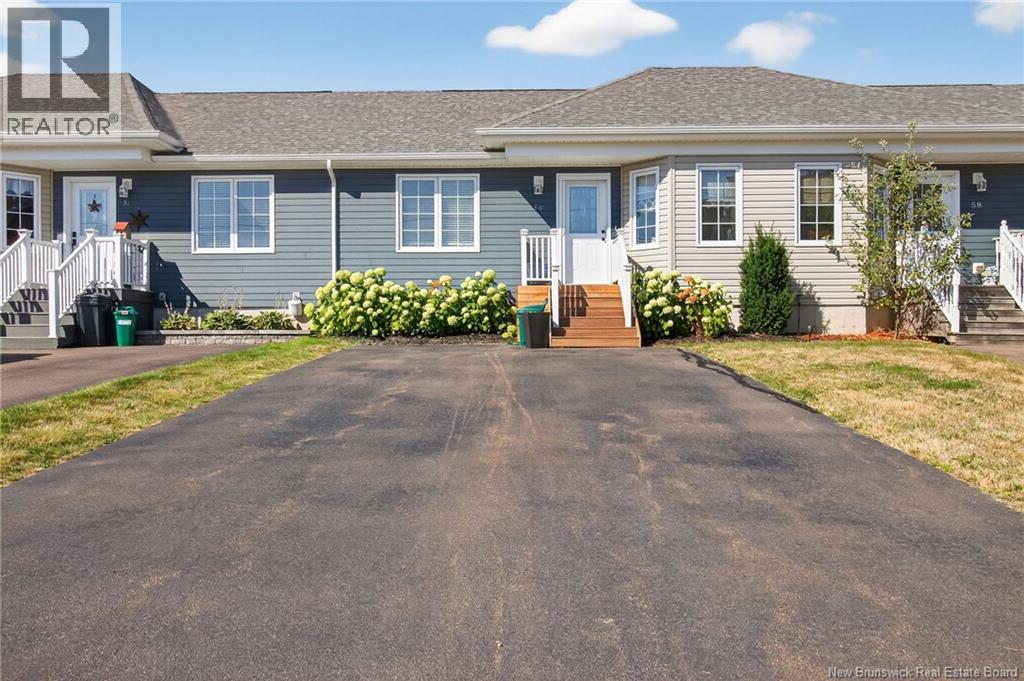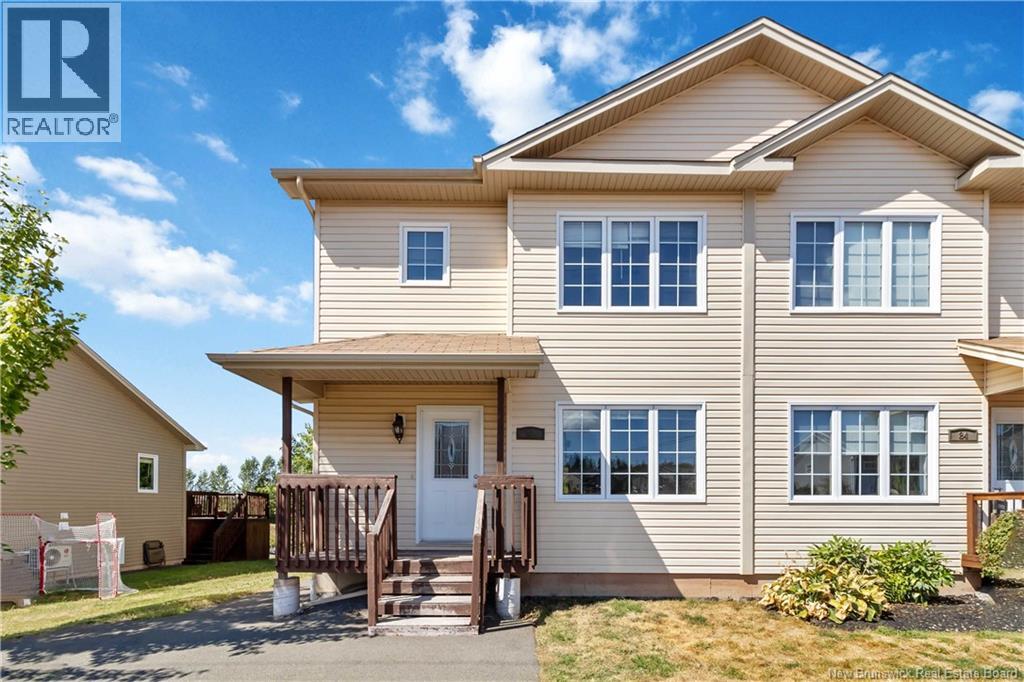- Houseful
- NB
- Moncton
- New North End
- 20 Candice Ln
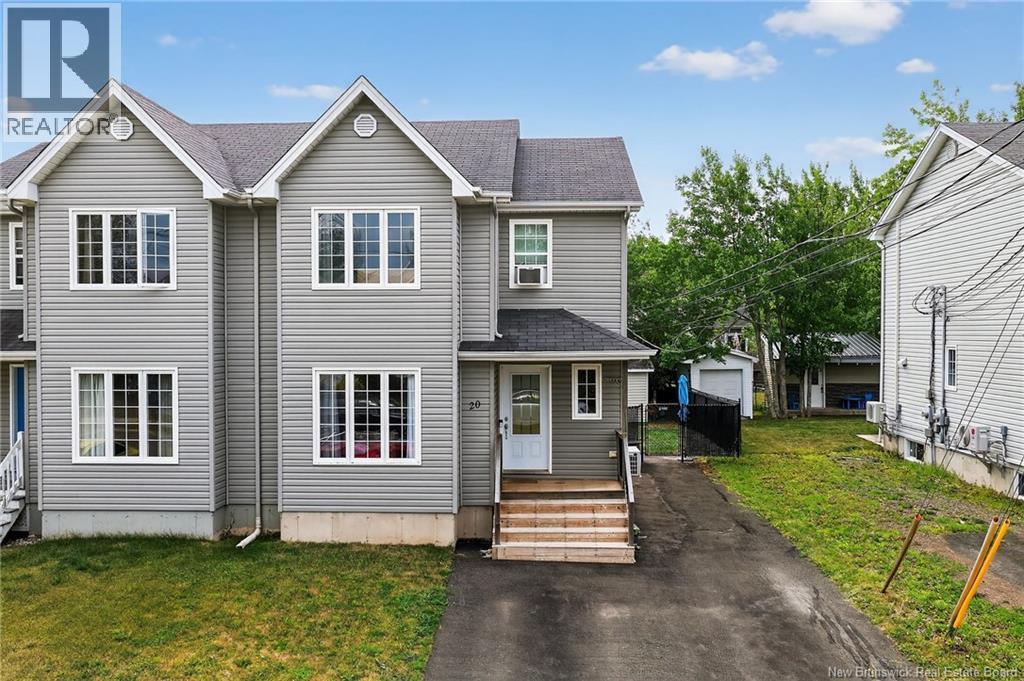
Highlights
Description
- Home value ($/Sqft)$203/Sqft
- Time on Houseful21 days
- Property typeSingle family
- Style2 level
- Neighbourhood
- Lot size4,112 Sqft
- Year built2006
- Mortgage payment
Welcome to 20 Candice Lane - a beautiful 2-storey semi-detached home in desirable Moncton North! The open concept main floor offers an ideal layout for entertaining and everyday living with beautiful hardwood floors, large windows that flood the main level with natural light and comfort in all seasons with your mini split for heating & cooling (2020). The kitchen boasts a center island, S/S appliances and plenty of counter space, making meal prep a breeze. Adjacent to the kitchen you have a spacious dining room with patio doors that lead to your back deck and fully fenced backyard with mature trees. A convenient half bath completes this level. Upstairs, you'll find three well appointed bedrooms, including a spacious primary suite with walk in closet. The 4PC bath is generously sized and offers ample storage. The possibilities are endless in the basement with a finished family room, additional non-conforming bedroom and lower level laundry. Create an outdoor oasis perfect for entertaining with your fully fenced backyard with privacy slats, 6 person hot tub and large storage shed. In an ideally situated family friendly neighborhood, you have easy access to schools, parks, daycares, bus routes and all amenities. Additional Updates: fence (2020), patio stairs (2025), second level flooring (2024), dishwasher (2025), washer & dryer (2021), paint and basement flooring (2021), hot tub installation (2022). (id:63267)
Home overview
- Cooling Heat pump
- Heat type Baseboard heaters, heat pump
- Sewer/ septic Municipal sewage system
- Fencing Fully fenced
- # full baths 1
- # half baths 1
- # total bathrooms 2.0
- # of above grade bedrooms 3
- Flooring Ceramic, laminate, hardwood
- Directions 2223909
- Lot desc Landscaped
- Lot dimensions 382
- Lot size (acres) 0.09439091
- Building size 1696
- Listing # Nb124760
- Property sub type Single family residence
- Status Active
- Bathroom (# of pieces - 4) 1.905m X 2.642m
Level: 2nd - Bedroom 3.404m X 3.124m
Level: 2nd - Bedroom 3.327m X 3.327m
Level: 2nd - Bedroom 4.928m X 5.283m
Level: 2nd - Utility 3.073m X 3.15m
Level: Basement - Bedroom 3.048m X 2.819m
Level: Basement - Family room 6.045m X 6.198m
Level: Basement - Living room 6.325m X 3.937m
Level: Main - Dining room 3.251m X 3.175m
Level: Main - Kitchen 3.581m X 3.2m
Level: Main - Bathroom (# of pieces - 2) 1.956m X 1.778m
Level: Main
- Listing source url Https://www.realtor.ca/real-estate/28736614/20-candice-lane-moncton
- Listing type identifier Idx

$-920
/ Month




