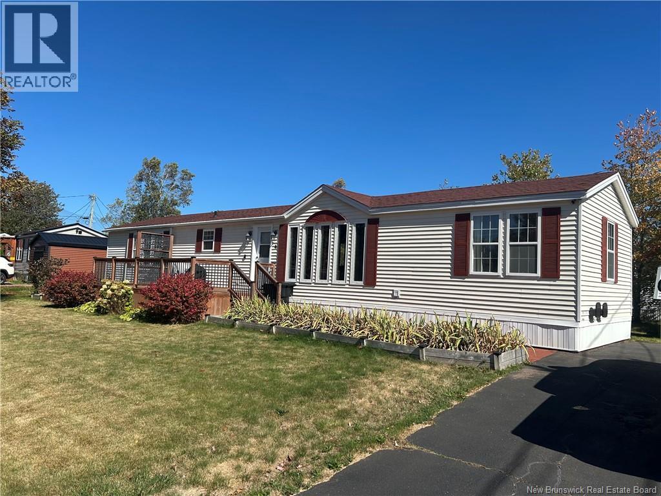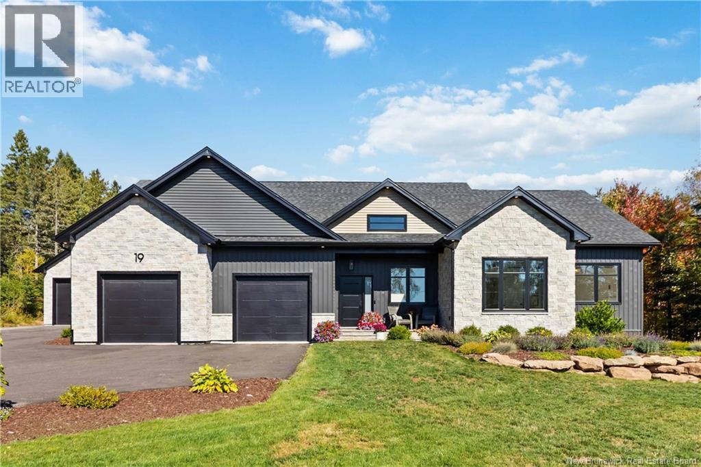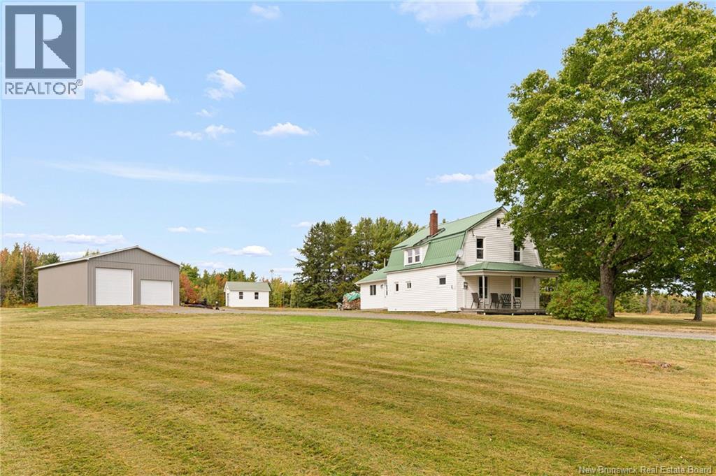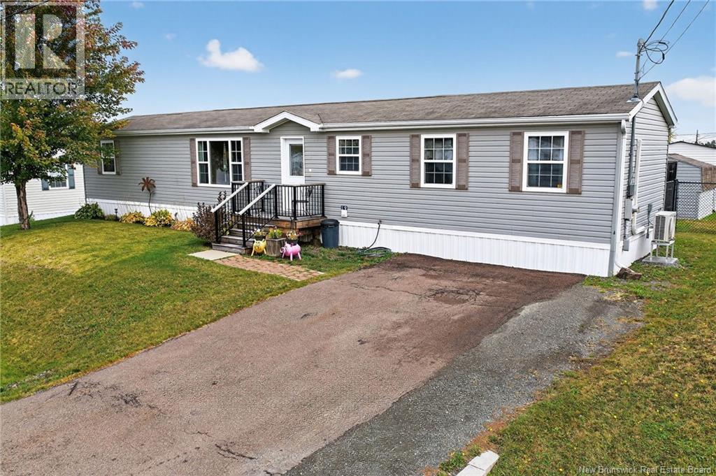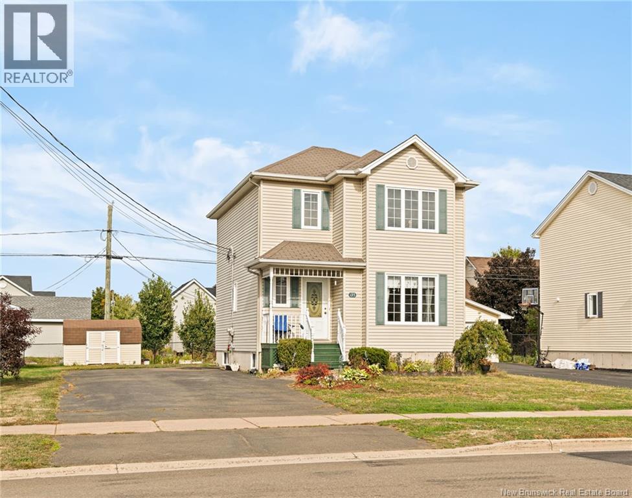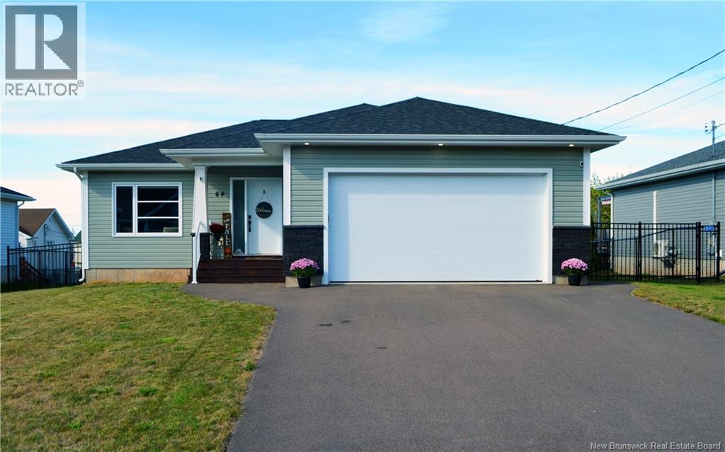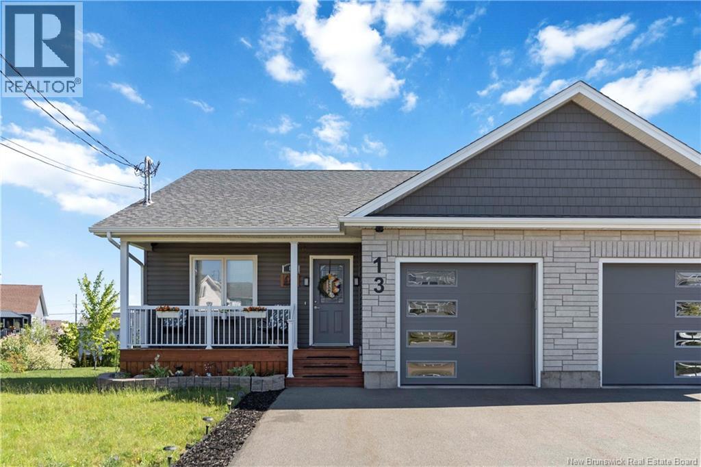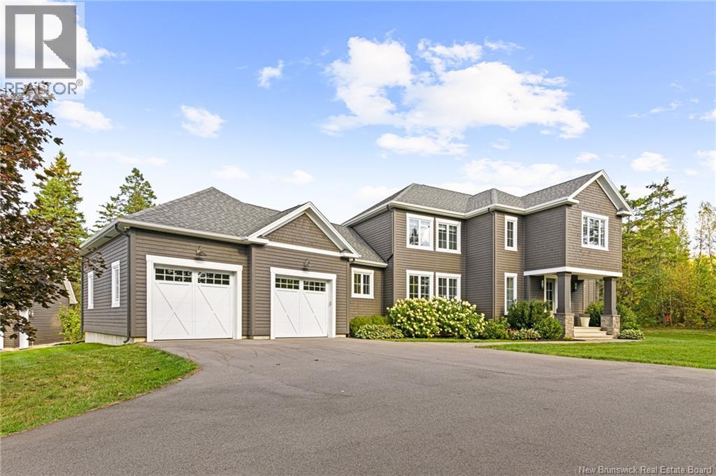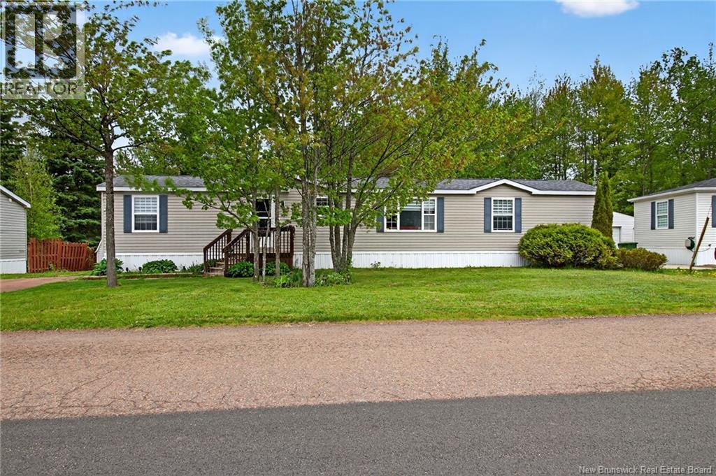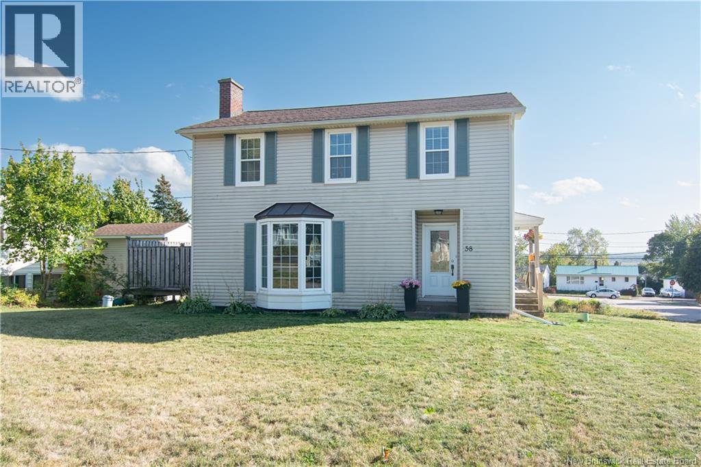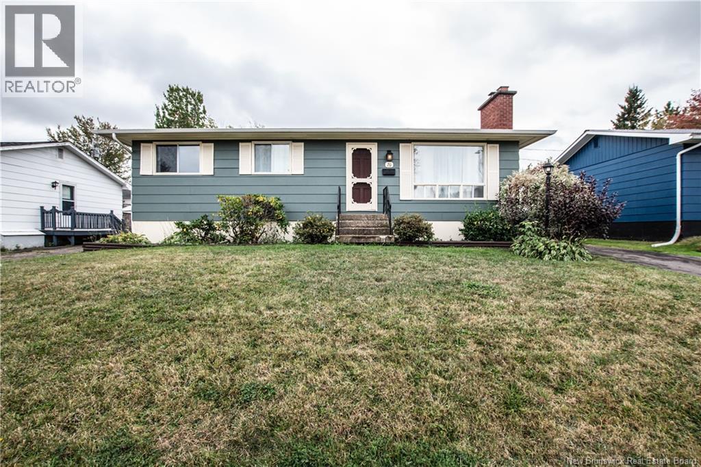
Highlights
Description
- Home value ($/Sqft)$197/Sqft
- Time on Housefulnew 3 hours
- Property typeSingle family
- Style2 level
- Neighbourhood
- Year built1971
- Mortgage payment
This charming home is perfect for first-time buyers or entrepreneurs seeking a property with income potential. With a side entrance offering direct basement access, the lower level could easily be converted into a spacious in-law suite or rental unit. The main floor has been tastefully updated and features a modern kitchen with sleek appliances, making it move-in ready. Whether you prefer single-level living or want the flexibility of additional space, the basement is ideal for a playroom, music room, or family retreat. Step outside to enjoy a fully fenced backyard, complete with upgraded drainage for year-round usability. A detached garage and long driveway provide ample parking and storage. Inside, two cozy wood-burning fireplaces add warmth and comfort, while offering peace of mind during winter storms. With updates throughout, versatile living options, and unbeatable value, this home truly has it alland its priced to sell! (id:63267)
Home overview
- Heat source Electric, wood
- Heat type Baseboard heaters, stove
- Sewer/ septic Municipal sewage system
- Has garage (y/n) Yes
- # full baths 2
- # total bathrooms 2.0
- # of above grade bedrooms 4
- Flooring Carpeted, laminate
- Lot desc Landscaped
- Lot dimensions 5640
- Lot size (acres) 0.1325188
- Building size 1728
- Listing # Nb127557
- Property sub type Single family residence
- Status Active
- Family room 11.278m X 3.353m
Level: Basement - Bedroom 3.962m X 3.962m
Level: Basement - Storage 5.486m X 3.962m
Level: Basement - Bathroom (# of pieces - 4) 1.829m X 2.743m
Level: Basement - Bedroom 2.743m X 3.658m
Level: Main - Bathroom (# of pieces - 4) 2.134m X 2.743m
Level: Main - Bedroom 2.743m X 3.658m
Level: Main - Bedroom 4.267m X 2.743m
Level: Main - Kitchen / dining room 5.486m X 2.743m
Level: Main - Living room 5.486m X 3.962m
Level: Main
- Listing source url Https://www.realtor.ca/real-estate/28924937/20-teesdale-street-moncton
- Listing type identifier Idx

$-906
/ Month

