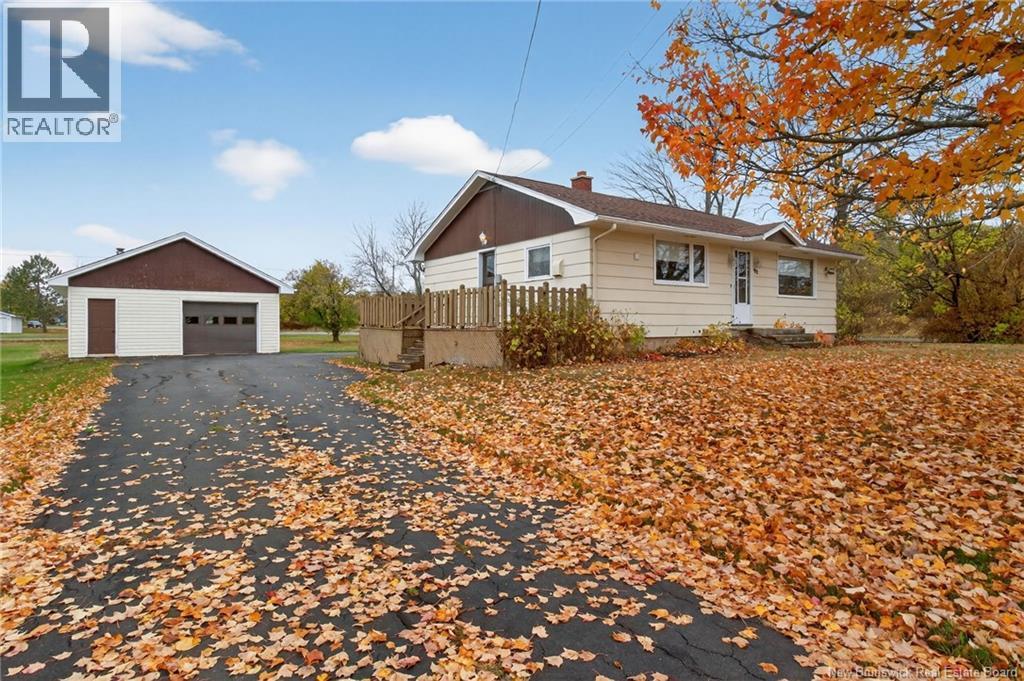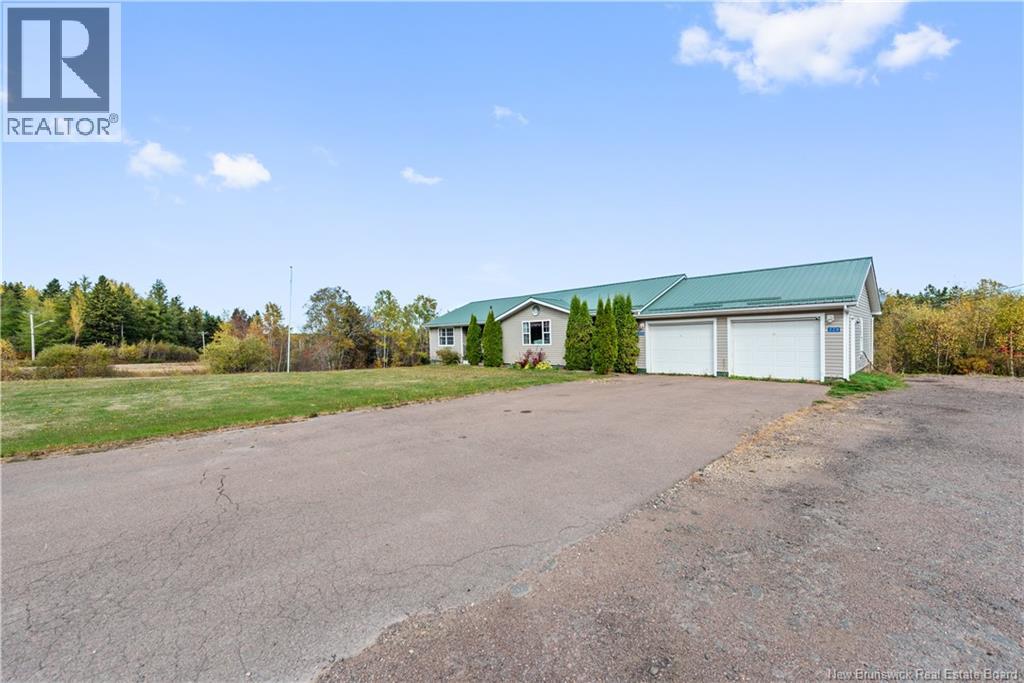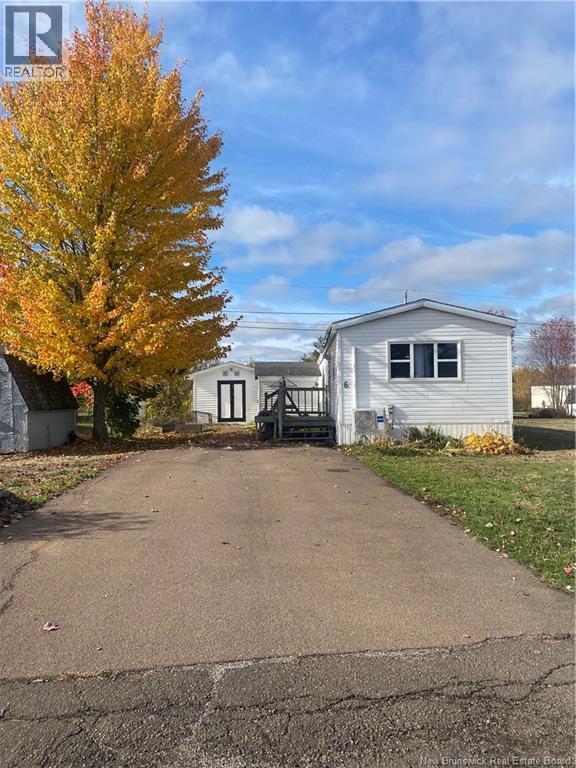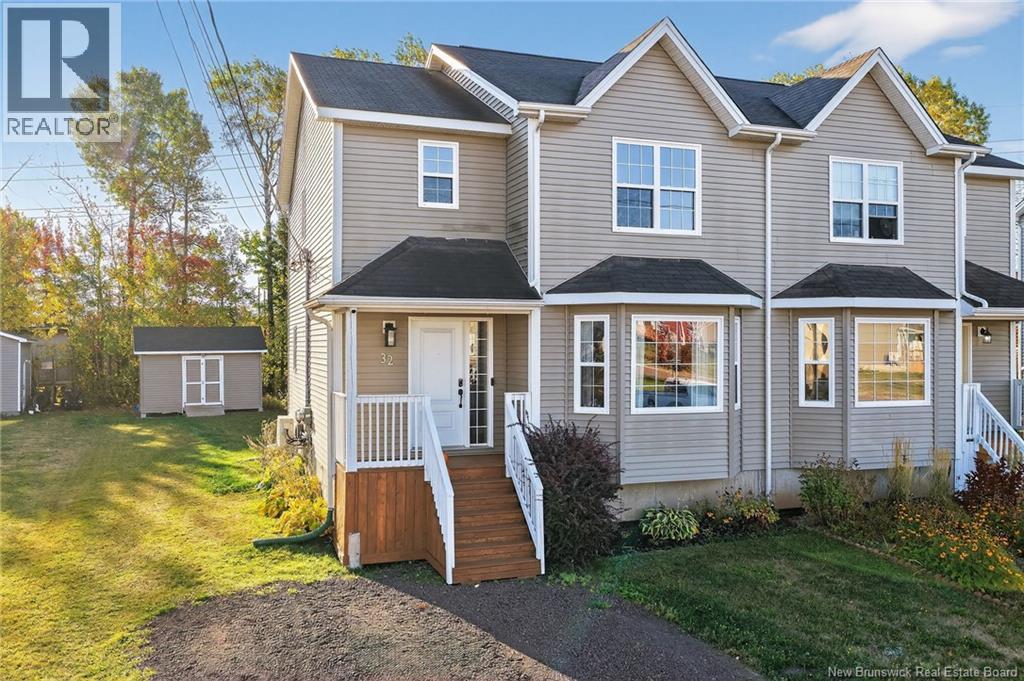- Houseful
- NB
- Moncton
- New North End
- 20 White Oak Ter
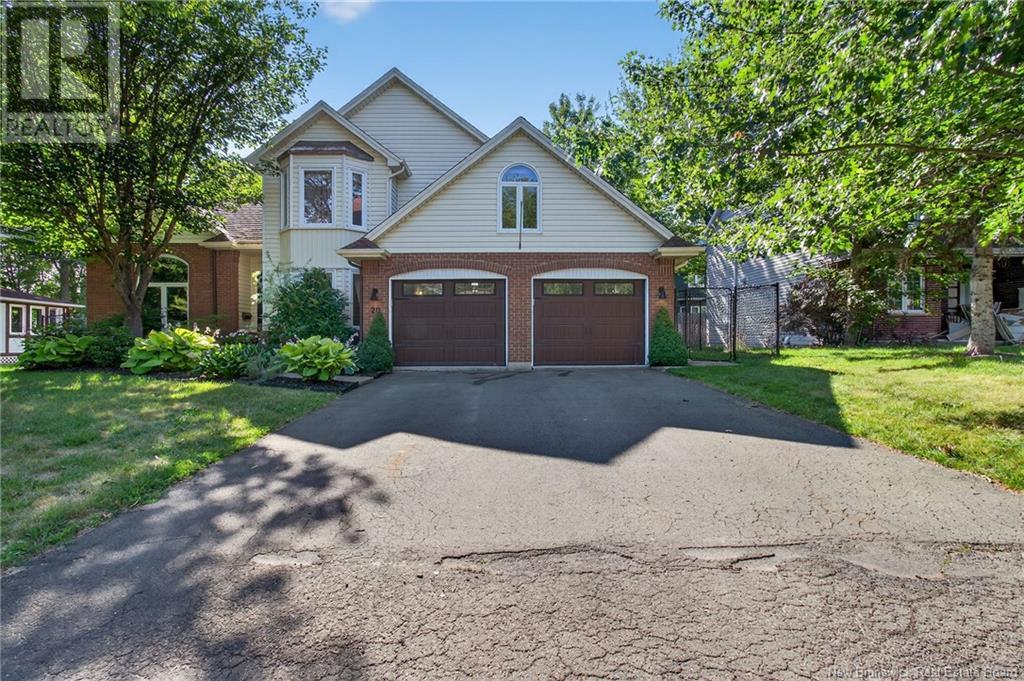
20 White Oak Ter
20 White Oak Ter
Highlights
Description
- Home value ($/Sqft)$211/Sqft
- Time on Houseful80 days
- Property typeSingle family
- Style2 level
- Neighbourhood
- Lot size8,191 Sqft
- Year built1988
- Mortgage payment
Beautifully renovated executive family home in a quiet, mature neighbourhoodjust steps from schools, bus stops, and walking trails. Inside, a grand entrance with soaring ceilings and a dramatic staircase sets the tone. The main floor features a versatile office/playroom, an elegant den that offers the perfect spot to relax or entertain, a formal dining room with 10.5 ft ceilings, and a stylish kitchen with quartz countertops, ceiling-height cabinets, and access to a 3-season sunroom. The kitchen flows seamlessly into the spacious living room, which includes a fireplace for cozy evenings. A half bath with laundry completes the main floor. The upstairs offers 4 spacious bedrooms, including a serene primary suite with ensuite, walk-in closet, and extra IKEA storage. The luxurious main bath includes heated floors, a soaking tub and separate shower, and a skylight. The partially finished basement has a large family room, full bath with heated floors, and ample storage. Extras include central vac, 2 mini-splits, generator hook-up, a double garage, and a fully fenced-in yard. This turn-key home combines space, style, and conveniencedont miss it! (id:63267)
Home overview
- Cooling Heat pump
- Heat source Electric
- Heat type Baseboard heaters, heat pump
- Sewer/ septic Municipal sewage system
- Has garage (y/n) Yes
- # full baths 3
- # half baths 1
- # total bathrooms 4.0
- # of above grade bedrooms 4
- Flooring Ceramic, laminate, tile, hardwood
- Lot dimensions 761
- Lot size (acres) 0.18804052
- Building size 3550
- Listing # Nb124050
- Property sub type Single family residence
- Status Active
- Bedroom 4.496m X 3.15m
Level: 2nd - Bathroom (# of pieces - 3) 1.753m X 2.642m
Level: 2nd - Other Level: 2nd
- Bathroom (# of pieces - 5) 3.124m X 3.353m
Level: 2nd - Bedroom 4.343m X 3.099m
Level: 2nd - Bedroom 4.623m X 4.826m
Level: 2nd - Bedroom 2.946m X 4.343m
Level: 2nd - Utility Level: Basement
- Family room 10.973m X 4.521m
Level: Basement - Storage Level: Basement
- Bathroom (# of pieces - 3) 3.048m X 1.778m
Level: Basement - Office 4.42m X 3.099m
Level: Main - Kitchen 4.597m X 7.087m
Level: Main - Sunroom 3.556m X 4.039m
Level: Main - Office 5.232m X 3.912m
Level: Main - Bathroom (# of pieces - 2) 2.235m X 1.626m
Level: Main - Living room 6.375m X 4.089m
Level: Main - Dining room 4.572m X 4.216m
Level: Main - Foyer Level: Main
- Listing source url Https://www.realtor.ca/real-estate/28678231/20-white-oak-terrace-moncton
- Listing type identifier Idx

$-2,000
/ Month






