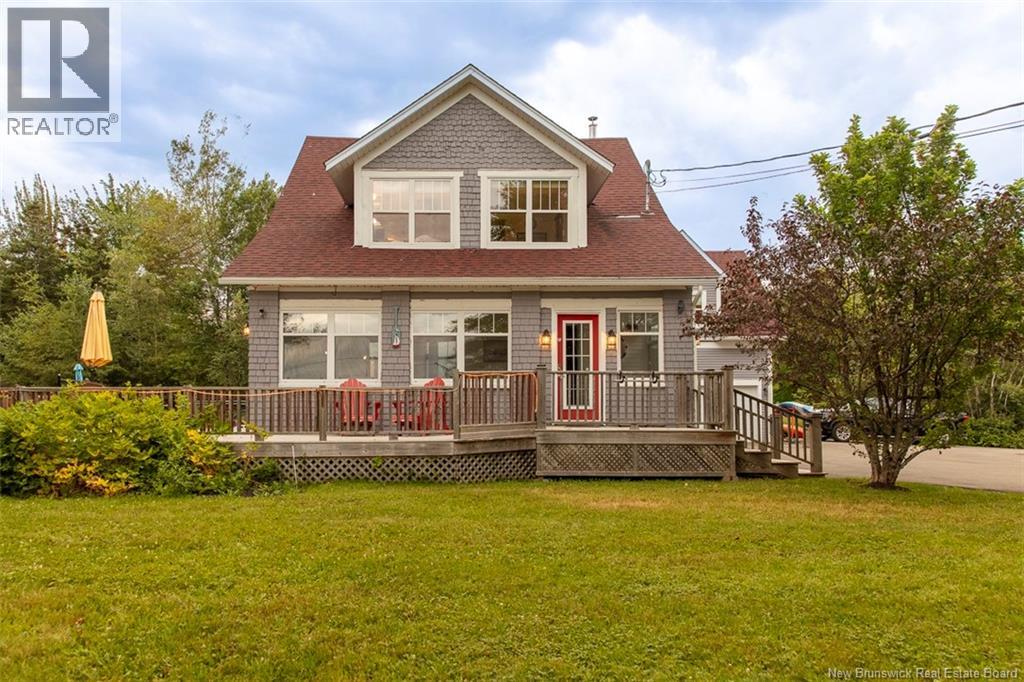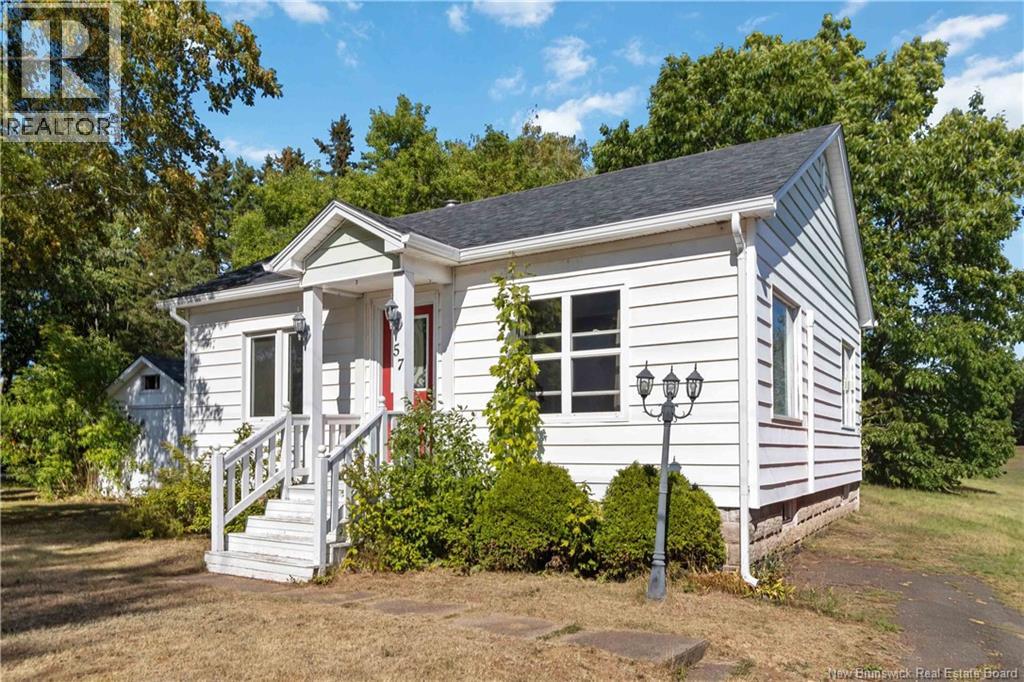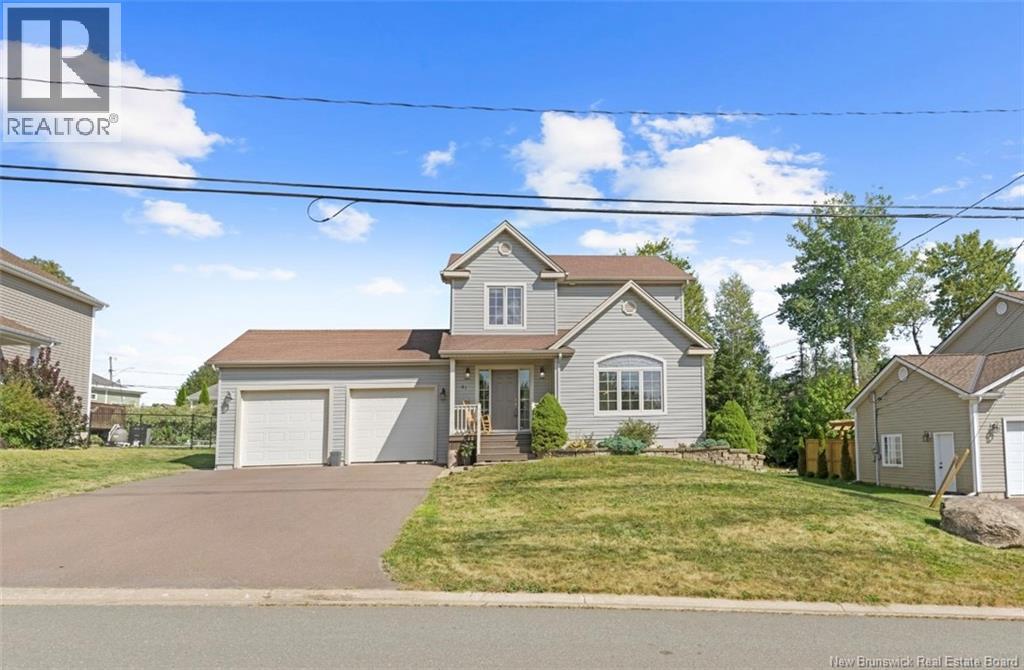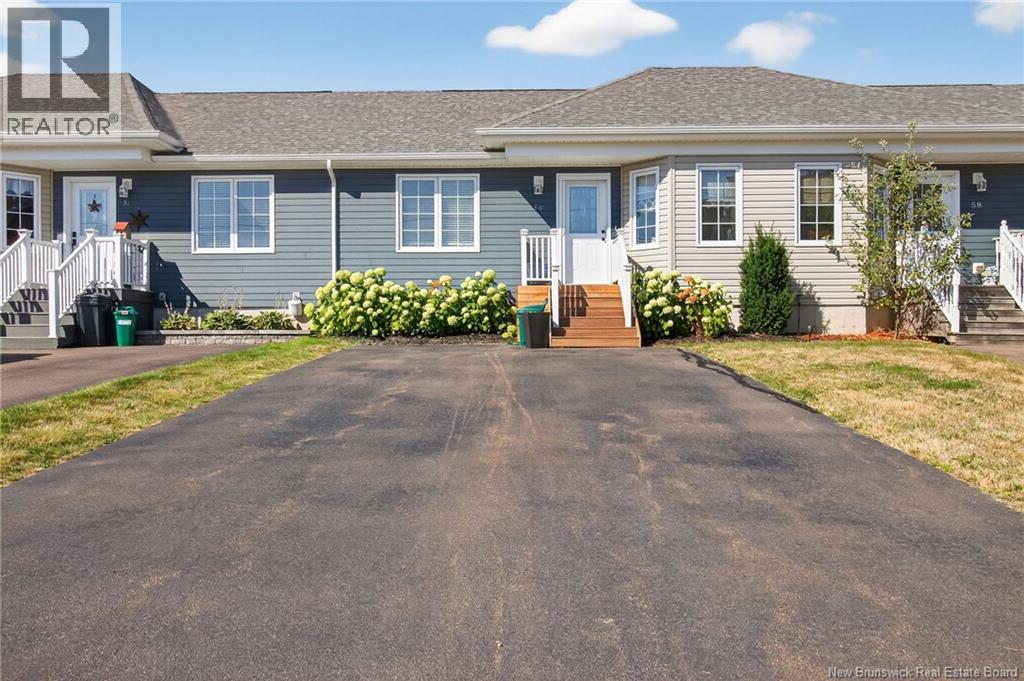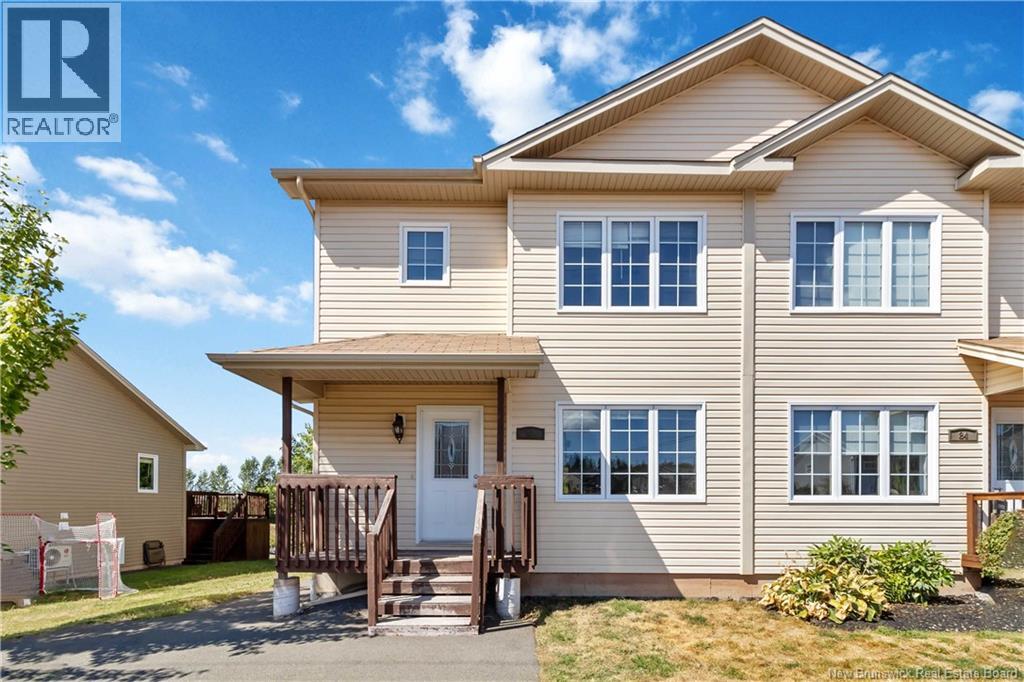- Houseful
- NB
- Moncton
- New North End
- 21 Rennick Rd
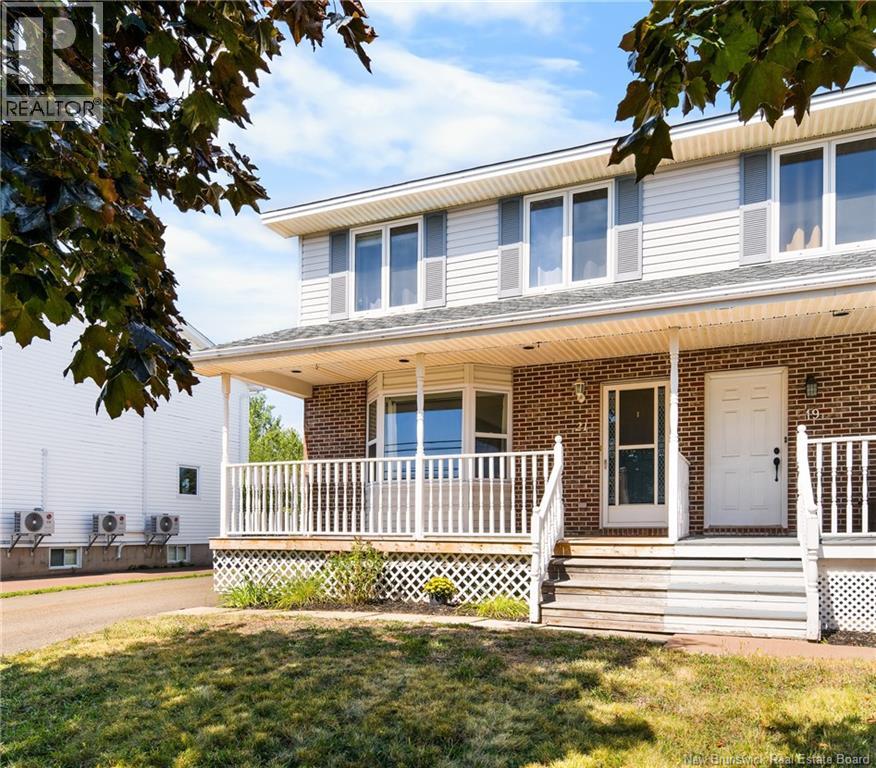
Highlights
Description
- Home value ($/Sqft)$188/Sqft
- Time on Housefulnew 2 days
- Property typeSingle family
- Style2 level
- Neighbourhood
- Lot size4,542 Sqft
- Year built1995
- Mortgage payment
Welcome to 21 Rennick Rd! This 2-storey semi-detached home in Moncton North is ideally located near Trinity Drive with many amenities and both french and english schools nearby. Step onto the inviting covered veranda and into a spacious living room. The main floor also features a half bath and a bright eat-in kitchen with access to the backyard patio. Upstairs, the layout has been modified on build to create a generous primary bedroom, along with a second bedroom and a full family bath. The finished basement expands your living space with a versatile family room and laundry area, while still offering potential to add a third bedroom if desired. This property is an excellent choice for first-time buyers, someone looking to downsize or an investor looking to add a rental unit to their portfolio. Call your Realtor today for your private viewing! (id:63267)
Home overview
- Heat source Electric
- Heat type Baseboard heaters
- Sewer/ septic Municipal sewage system
- # full baths 1
- # half baths 1
- # total bathrooms 2.0
- # of above grade bedrooms 2
- Flooring Laminate, tile, hardwood
- Lot dimensions 422
- Lot size (acres) 0.10427477
- Building size 1645
- Listing # Nb125949
- Property sub type Single family residence
- Status Active
- Bedroom 5.817m X 4.242m
Level: 2nd - Bathroom (# of pieces - 5) 2.515m X 2.489m
Level: 2nd - Bedroom 4.521m X 3.124m
Level: 2nd - Family room 8.433m X 4.572m
Level: Basement - Bathroom (# of pieces - 2) 1.702m X 1.422m
Level: Main - Kitchen / dining room 4.267m X 4.039m
Level: Main - Family room 5.791m X 4.648m
Level: Main
- Listing source url Https://www.realtor.ca/real-estate/28806295/21-rennick-road-moncton
- Listing type identifier Idx

$-826
/ Month




