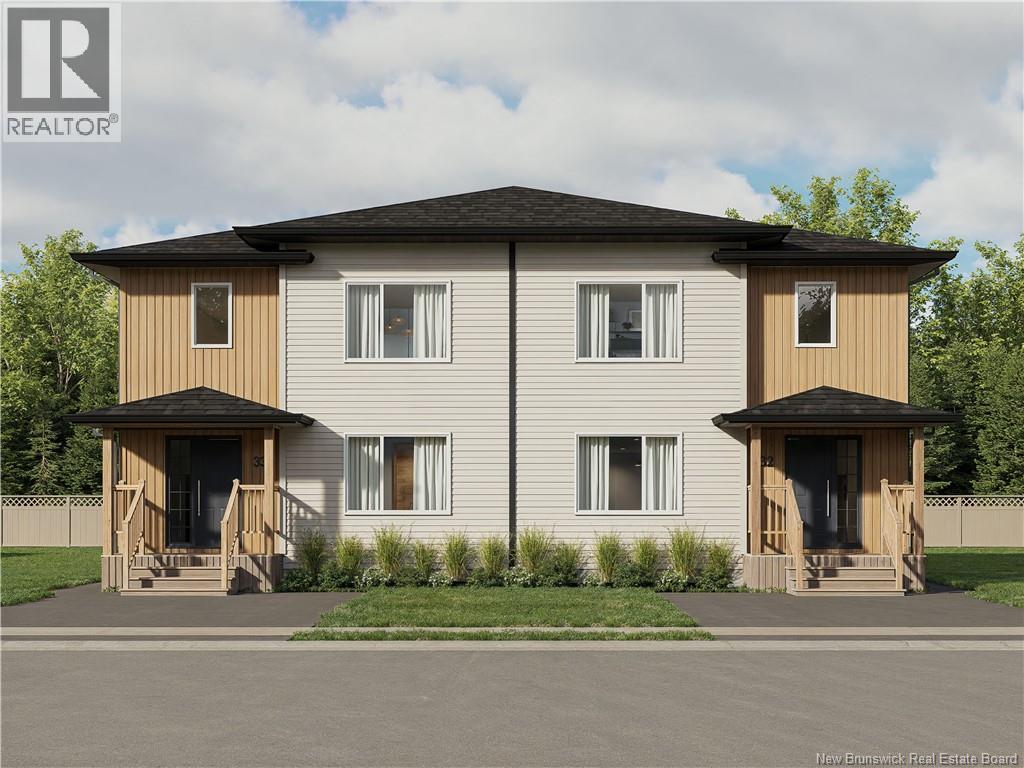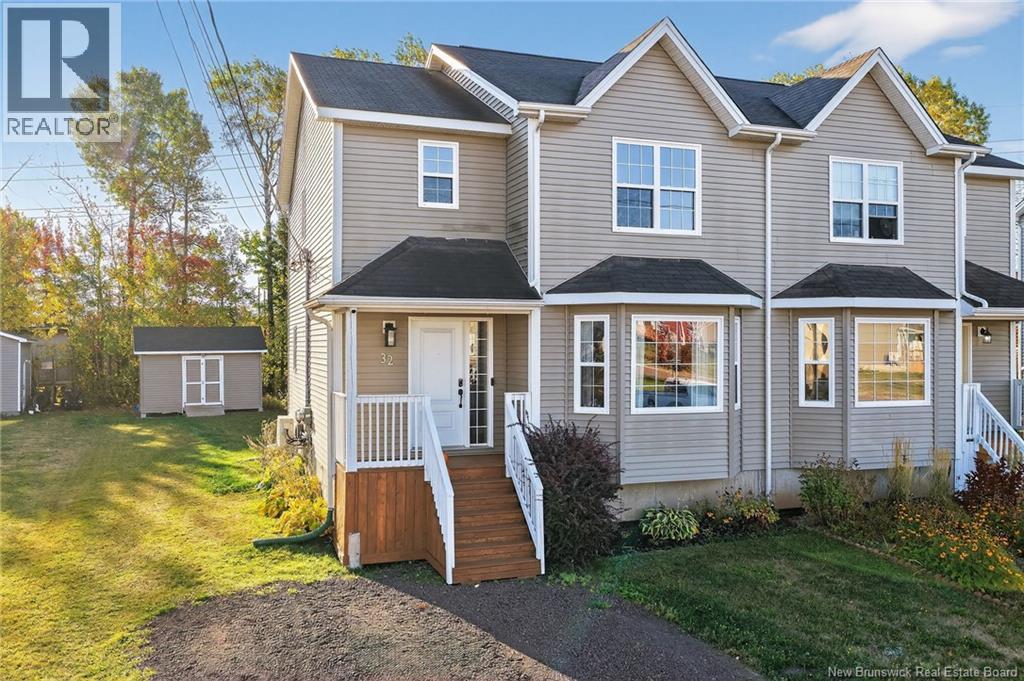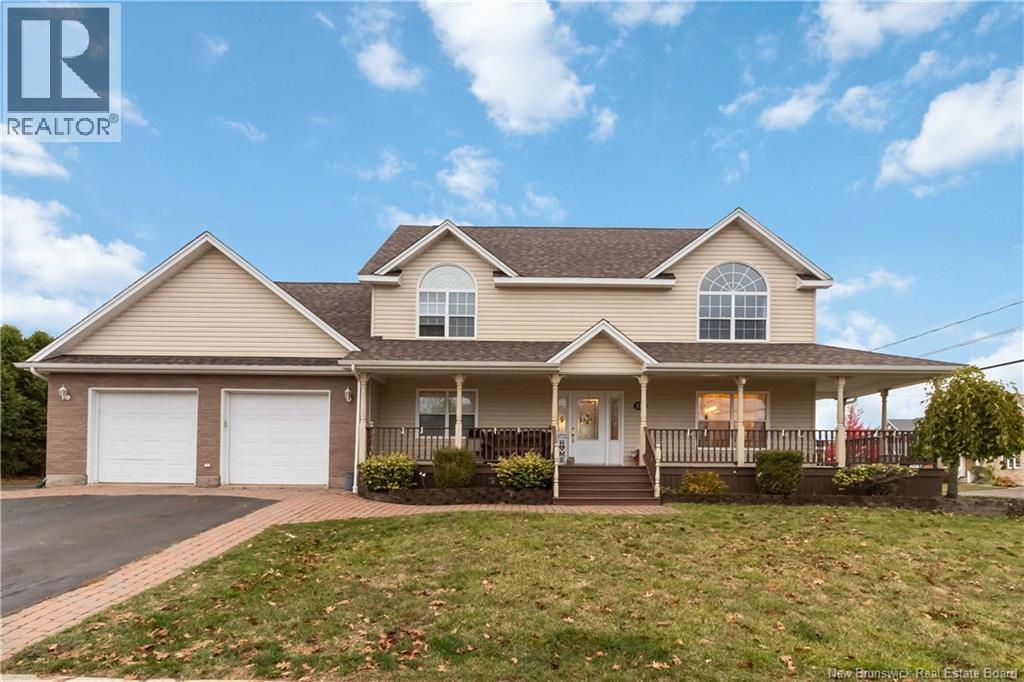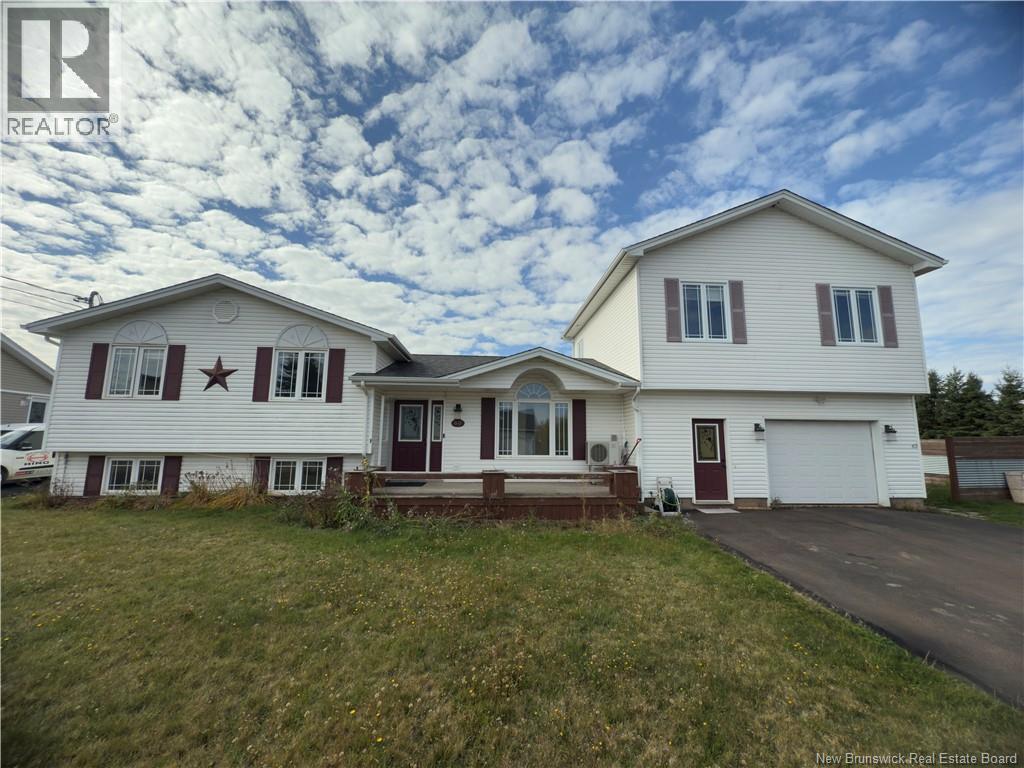- Houseful
- NB
- Moncton
- New West End
- 215 Senese St

Highlights
Description
- Home value ($/Sqft)$225/Sqft
- Time on Houseful69 days
- Property typeSingle family
- Style2 level
- Neighbourhood
- Lot size4,356 Sqft
- Year built2025
- Mortgage payment
When Viewing This Property On Realtor.ca Please Click On The Multimedia or Virtual Tour Link For More Property Info. UNDER CONSTRUCTION - OCTOBER 2025 INCOME PROPERTY WITH LEGAL IN-LAW SUITE This quality-built, energy-efficient two-story semi-detached home is a must see! Featuring vinyl plank and tile flooring throughout, the home offers a large entrance foyer with storage closet. The open-concept living room with a shiplap fireplace, dining area, and modern kitchen boasts natural light, beautiful cabinets, and a center island. A 2 piece bath completes the main floor. Upstairs, find 3 generous bedrooms, including a master suite with a walk-in closet and spacious bathroom with laundry. The finished basement with a side entrance is a legal in-law suite including kitchen with Stove hookup, family room, full bathroom, bedroom and laundry hookups! Includes mini-split heat pump, paved driveway, landscaped yard, 8-year Lux Home Warranty. Sample photos. HST rebate assigned to vendor. PID subject to change. (id:63267)
Home overview
- Cooling Air conditioned, heat pump
- Heat source Electric
- Heat type Baseboard heaters, heat pump
- Sewer/ septic Municipal sewage system
- # full baths 2
- # half baths 1
- # total bathrooms 3.0
- # of above grade bedrooms 4
- Flooring Tile, vinyl
- Lot desc Landscaped
- Lot dimensions 0.1
- Lot size (acres) 0.1
- Building size 2130
- Listing # Nb124844
- Property sub type Single family residence
- Status Active
- Bathroom (# of pieces - 4) 3.962m X 1.829m
Level: 2nd - Primary bedroom 4.267m X 3.962m
Level: 2nd - Bedroom 3.048m X 3.353m
Level: 2nd - Bedroom 3.048m X 3.353m
Level: 2nd - Bedroom 4.267m X 3.048m
Level: Basement - Bathroom (# of pieces - 4) 2.438m X 1.524m
Level: Basement - Kitchen 3.658m X 2.134m
Level: Basement - Living room 3.962m X 4.267m
Level: Basement - Kitchen 3.353m X 3.658m
Level: Main - Dining room 3.353m X 3.353m
Level: Main - Living room 5.486m X 3.962m
Level: Main - Bathroom (# of pieces - 2) 1.524m X 1.829m
Level: Main
- Listing source url Https://www.realtor.ca/real-estate/28727328/215-senese-street-moncton
- Listing type identifier Idx

$-1,280
/ Month












