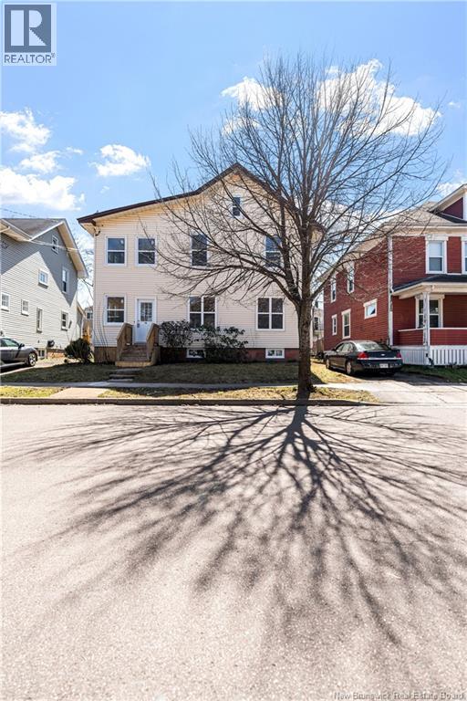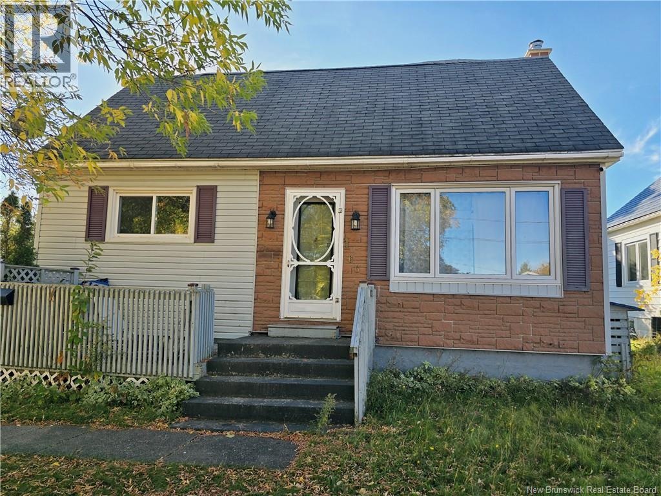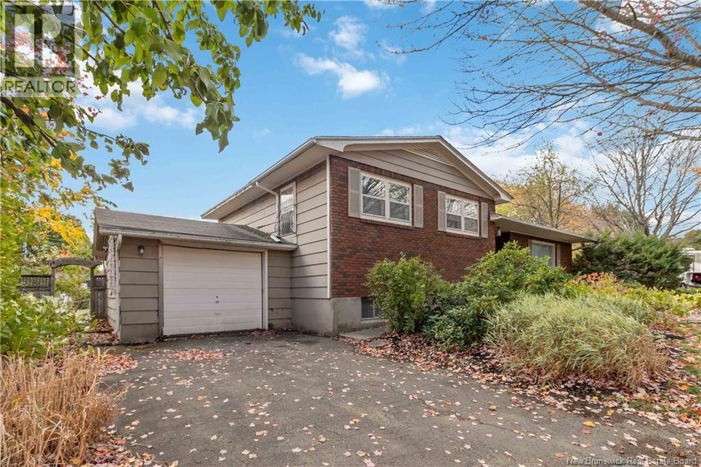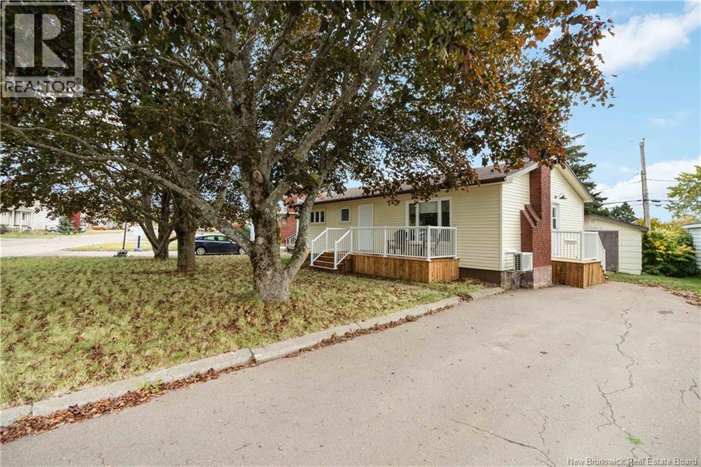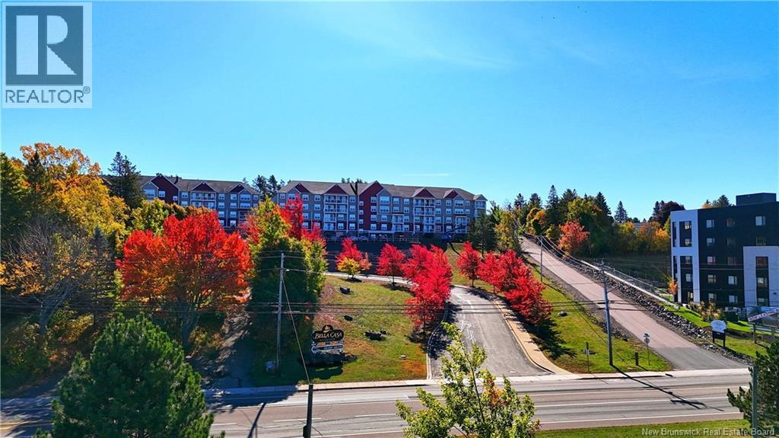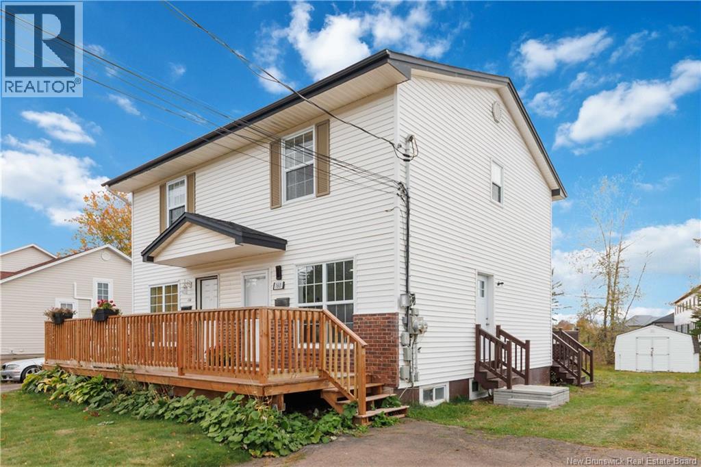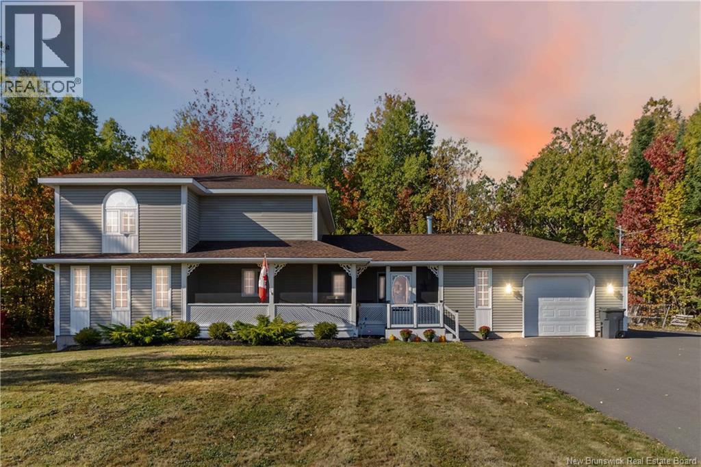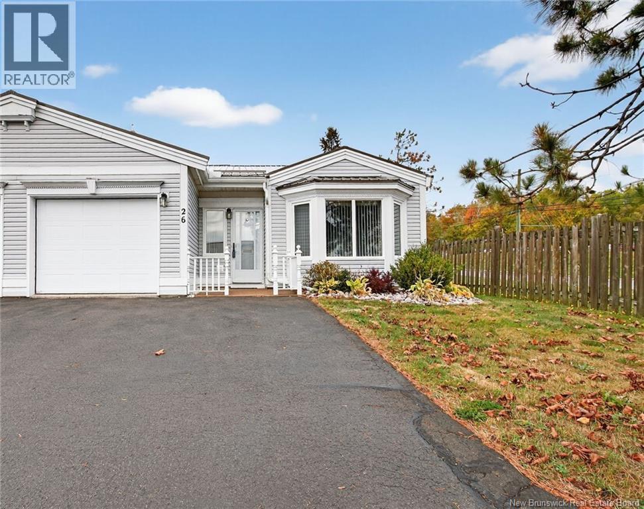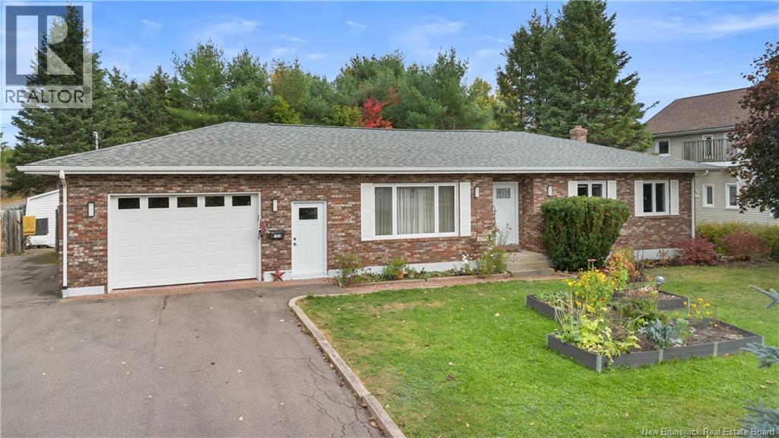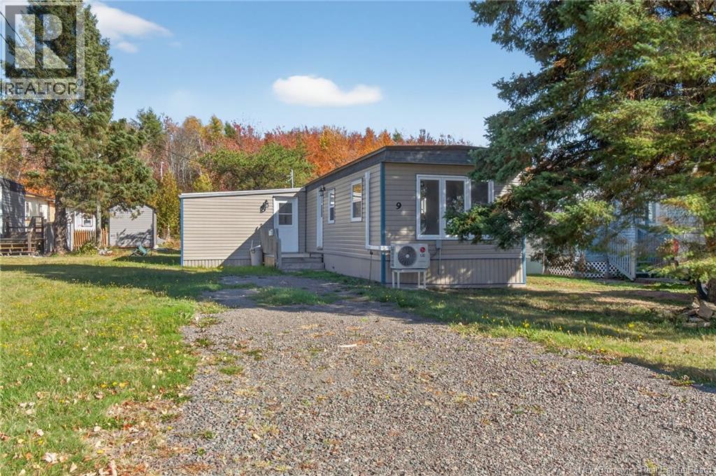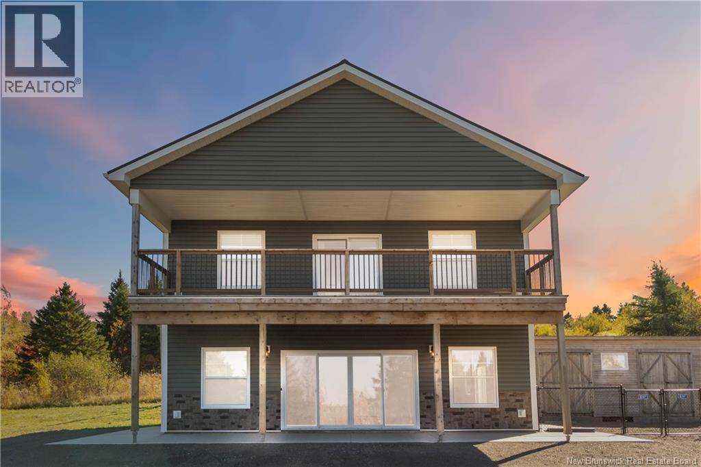- Houseful
- NB
- Moncton
- New North End
- 217 Glencairn Dr
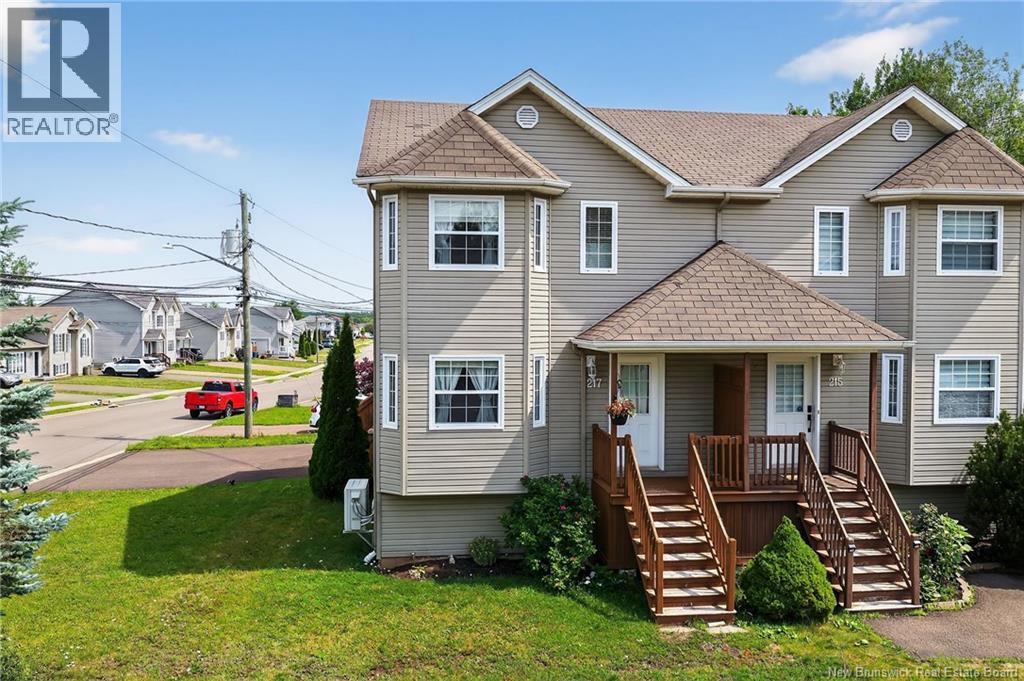
Highlights
Description
- Home value ($/Sqft)$191/Sqft
- Time on Housefulnew 6 hours
- Property typeSingle family
- Style2 level
- Neighbourhood
- Lot size3,880 Sqft
- Year built2004
- Mortgage payment
Welcome to 217 Glencairn Drive, a beautifully maintained semi-detached home in one of Moncton Norths most sought-after neighborhoods. Thoughtfully designed and move-in ready, this home offers comfort, style, and convenience for todays busy lifestyles. The main level features a bright living room, a spacious eat-in kitchen with walk-in pantry, and an island for additional prep./storage space & seating, and a convenient 2-piece powder room. Upstairs, youll find an oversized primary bedroom with walk-in closet and direct access to the main 4-piece bath, plus two additional bedrooms. The finished basement adds valuable living area! Here you will find a cozy family/guest space, 3-piece bath, laundry area, and extra storage. Two mini-split heat pumps ensure year-round comfort. Outside, the large corner lot offers great curb appeal with a massive driveway, fenced backyard, and both front and back decks that are perfect for relaxing or entertaining. Located close to schools, parks, walking trails, and shopping, this home offers everything Moncton North living is known for: convenience, community, and comfort. Dont wait - book your private showing today! (id:63267)
Home overview
- Cooling Heat pump
- Heat source Electric
- Heat type Baseboard heaters, heat pump
- Sewer/ septic Municipal sewage system
- # full baths 2
- # half baths 1
- # total bathrooms 3.0
- # of above grade bedrooms 3
- Flooring Laminate, tile, hardwood
- Directions 1907711
- Lot dimensions 360.5
- Lot size (acres) 0.08907833
- Building size 1783
- Listing # Nb128317
- Property sub type Single family residence
- Status Active
- Primary bedroom 4.394m X 4.674m
Level: 2nd - Bathroom (# of pieces - 4) 2.388m X 3.023m
Level: 2nd - Bedroom 4.216m X 3.073m
Level: 2nd - Bedroom 4.216m X 2.845m
Level: 2nd - Laundry Level: Basement
- Storage 3.353m X 1.93m
Level: Basement - Bathroom (# of pieces - 3) 1.295m X 3.505m
Level: Basement - Storage Level: Basement
- Recreational room 7.595m X 5.588m
Level: Basement - Bathroom (# of pieces - 2) 1.499m X 1.702m
Level: Main - Living room 4.343m X 5.105m
Level: Main - Dining room 3.785m X 2.184m
Level: Main - Kitchen 4.115m X 3.962m
Level: Main
- Listing source url Https://www.realtor.ca/real-estate/28976732/217-glencairn-drive-moncton
- Listing type identifier Idx

$-906
/ Month

