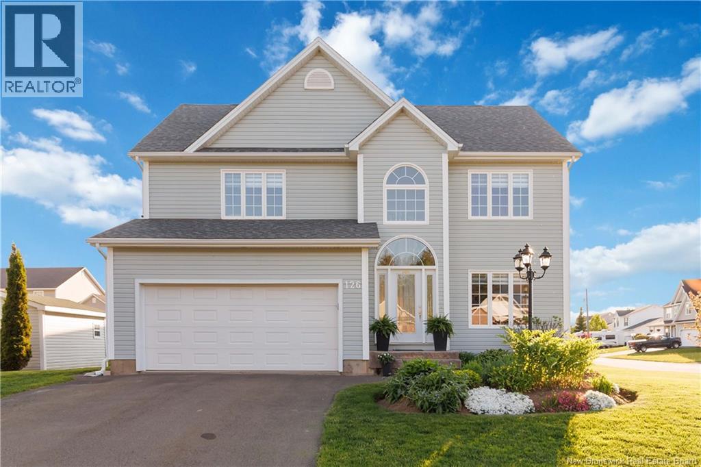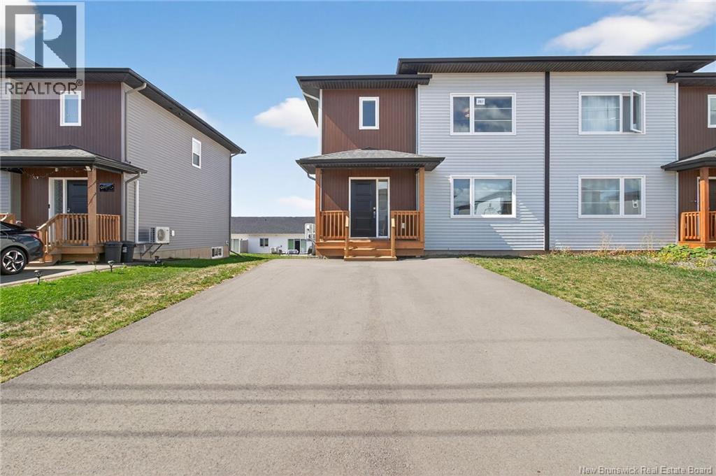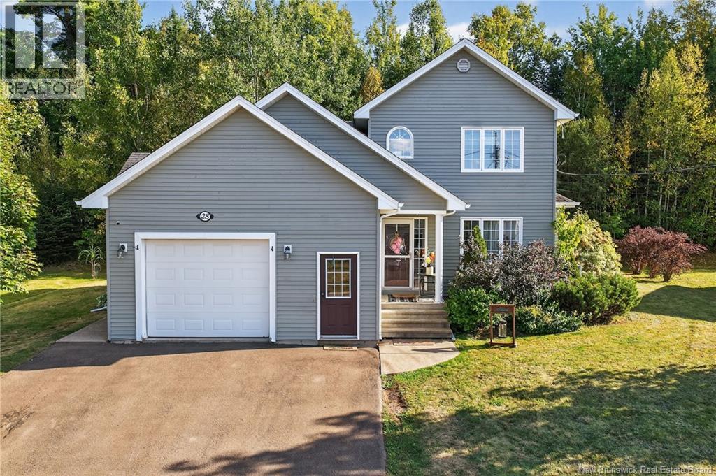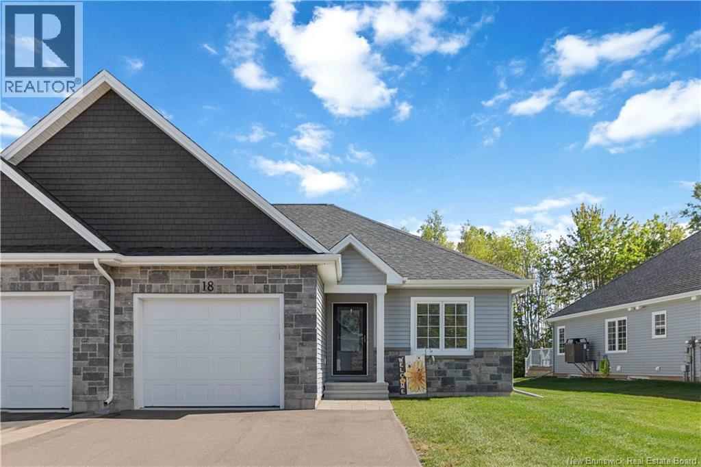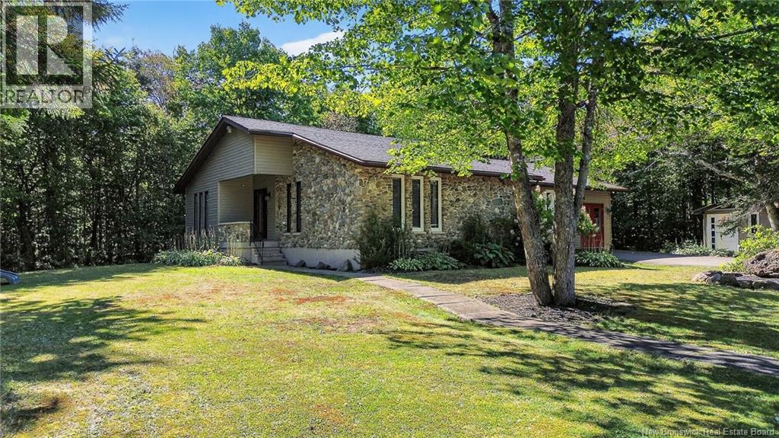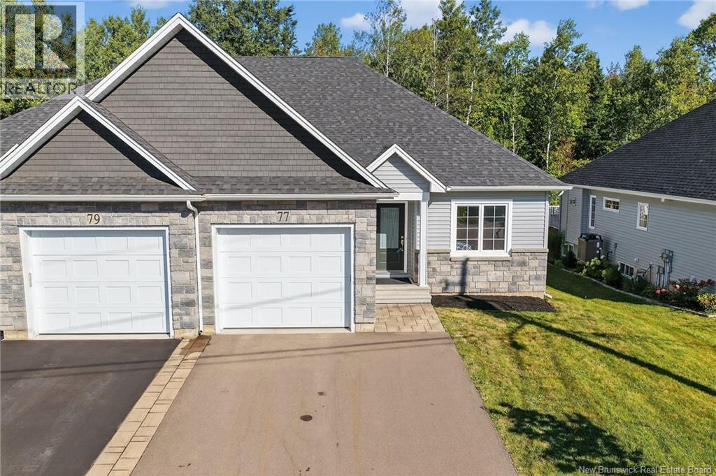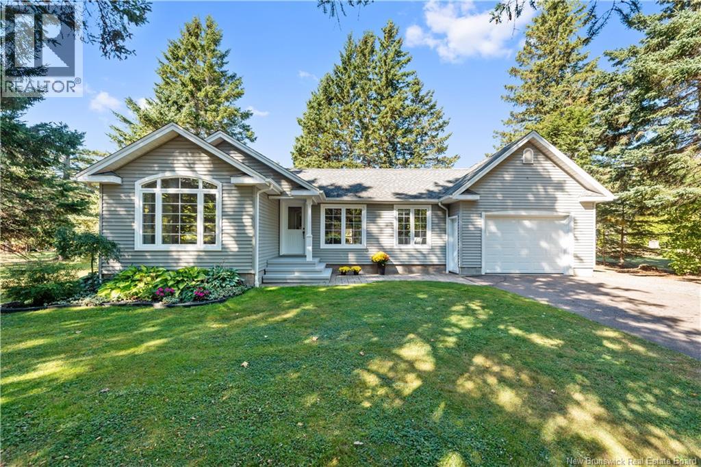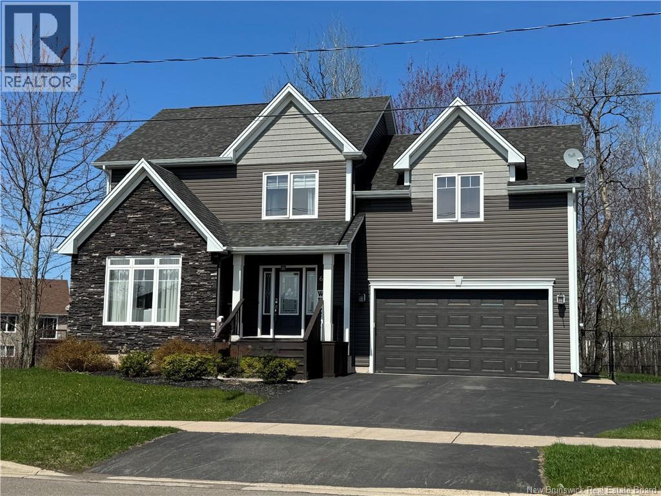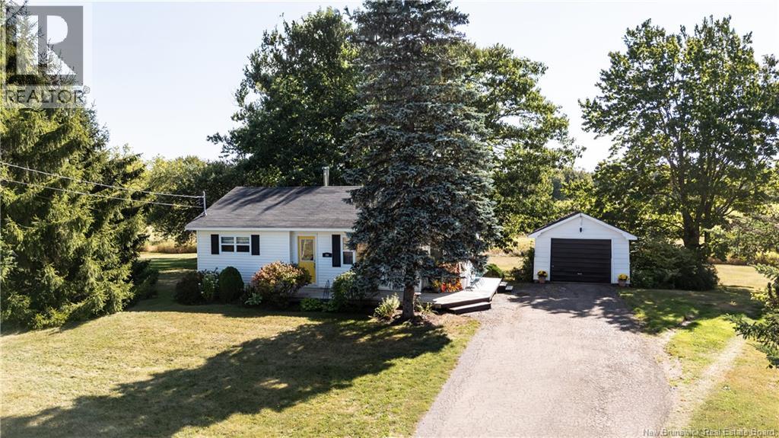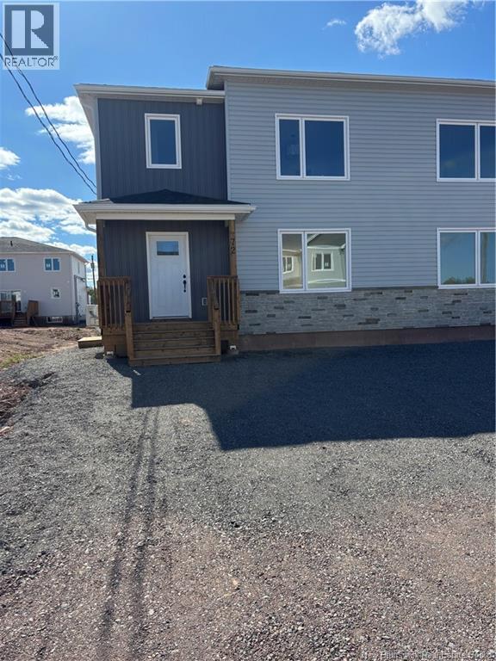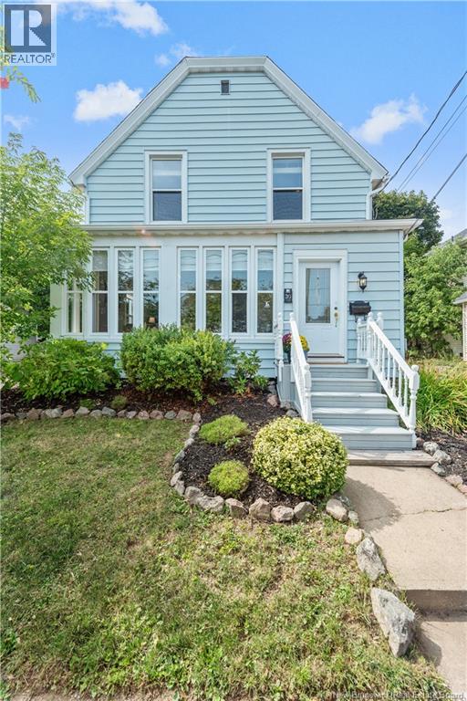- Houseful
- NB
- Moncton
- New North End
- 22 Falcon Dr
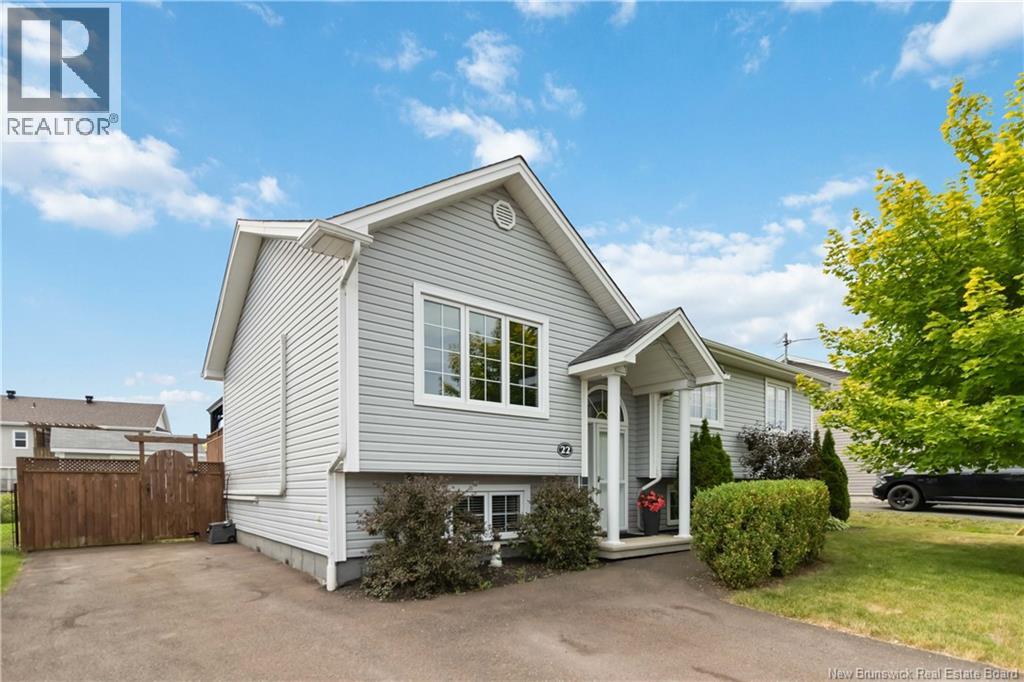
Highlights
Description
- Home value ($/Sqft)$187/Sqft
- Time on Houseful53 days
- Property typeSingle family
- StyleSplit level entry
- Neighbourhood
- Lot size3,434 Sqft
- Year built2007
- Mortgage payment
STYLISH & SPACIOUS HOME IN SOUGHT-AFTER MONCTON NORTH WITH STUNNING FENCED BACKYARD!! Discover this fantastic 4-bedroom, 2-bath residence nestled in the highly sought-after Moncton North area! This beautifully maintained home offers everything your family needsstarting with an oversized fenced backyard, extra-large deck, corner patio with pergola, paved driveway, and the comfort of two mini-split heat pumps for year-round efficiency. Step into the bright and spacious open-concept living, dining, and kitchen area, where natural light pours in through large windows and patio doors lead to the backyard oasis. This inviting space is perfect for entertaining or everyday family life. The kitchen has been tastefully updated with new countertops, while the bathrooms have also received stylish upgrades including new countertops. Refinished hardwood stairs add warmth and character to the main level. The primary bedroom is generously sized and features a convenient cheater door to the main bath. Two additional bedrooms complete this level, offering plenty of room for children or guests. Downstairs, large daylight windows illuminate a sprawling family roomideal for a media space or kids play area. Currently being utilized as a versatile gym, a fourth bedroom, a full 4-piece bathroom, laundry area, and ample storage space. Located near English and French schools, shopping, parks, and all major amenities, this is truly the perfect home for your growing family. (id:63267)
Home overview
- Cooling Heat pump
- Heat source Electric
- Heat type Baseboard heaters, heat pump
- Sewer/ septic Municipal sewage system
- # full baths 2
- # total bathrooms 2.0
- # of above grade bedrooms 4
- Flooring Ceramic, laminate, hardwood
- Lot desc Landscaped
- Lot dimensions 319
- Lot size (acres) 0.07882382
- Building size 2407
- Listing # Nb123622
- Property sub type Single family residence
- Status Active
- Games room 4.191m X 6.934m
Level: Basement - Utility Level: Basement
- Laundry Level: Basement
- Bathroom (# of pieces - 3) Level: Basement
- Bedroom 3.658m X 3.658m
Level: Basement - Family room 7.925m X 3.658m
Level: Basement - Bedroom Level: Main
- Bathroom (# of pieces - 4) Level: Main
- Bedroom Level: Main
- Foyer Level: Main
- Living room 3.886m X 4.623m
Level: Main - Primary bedroom Level: Main
- Kitchen / dining room 5.207m X 3.886m
Level: Main
- Listing source url Https://www.realtor.ca/real-estate/28654694/22-falcon-drive-moncton
- Listing type identifier Idx

$-1,200
/ Month

