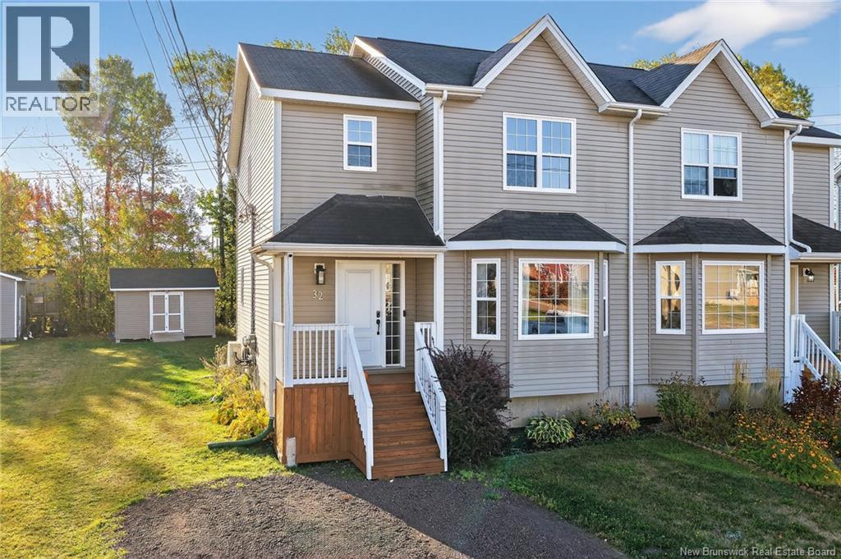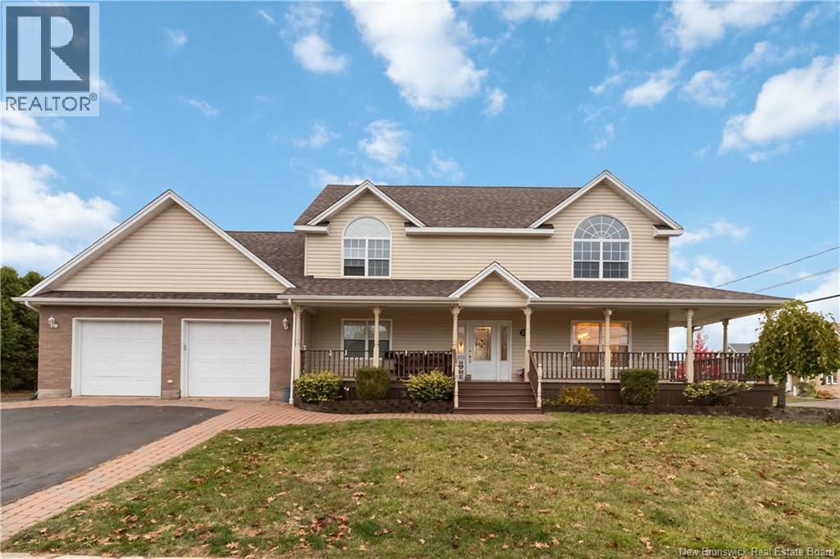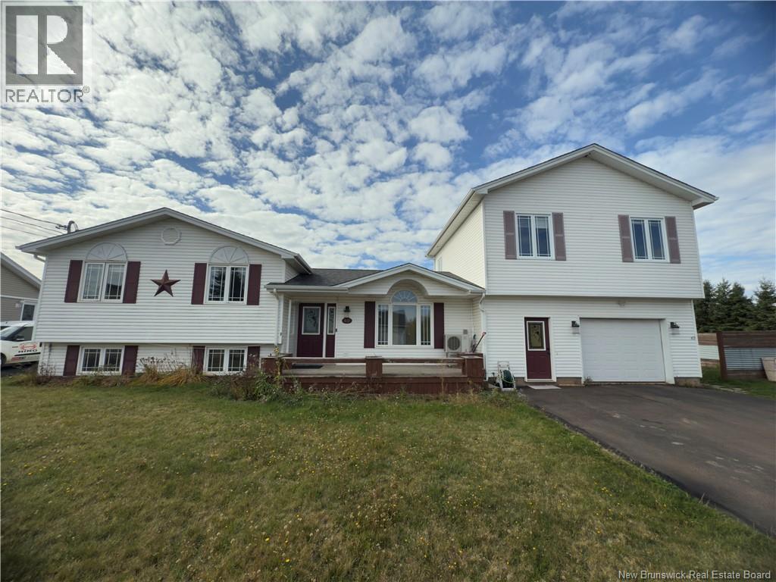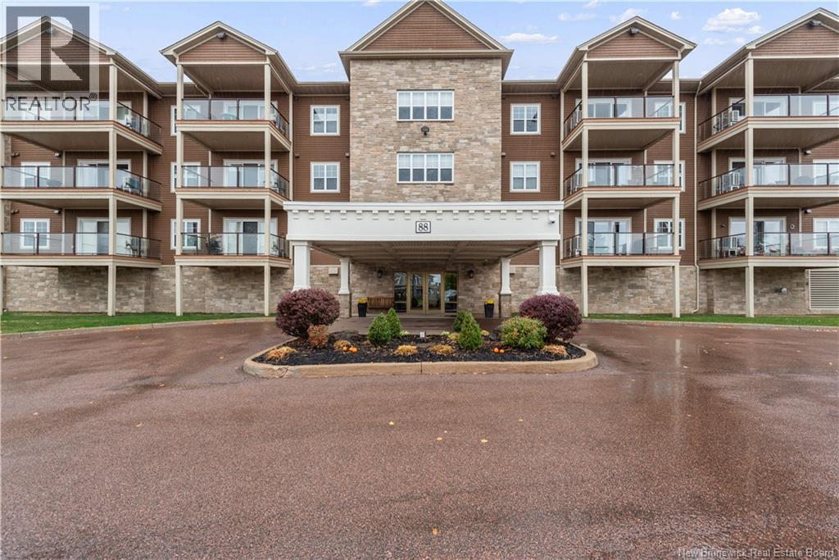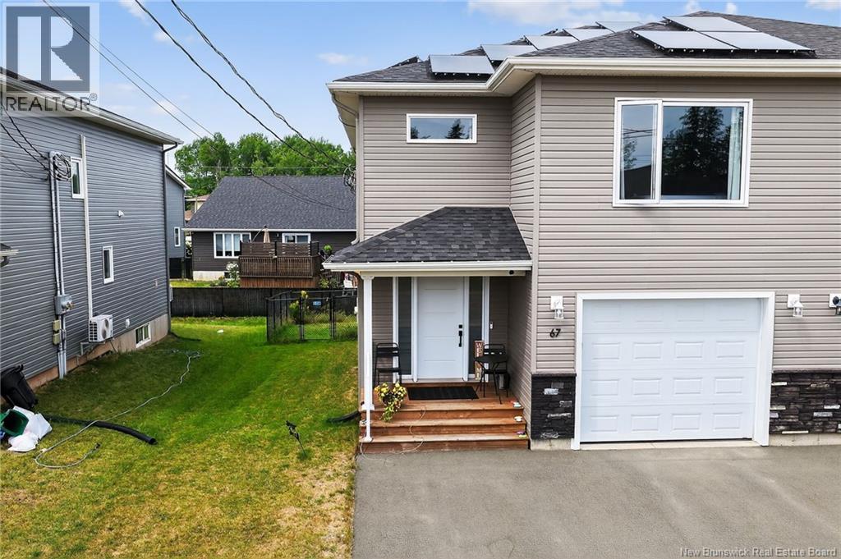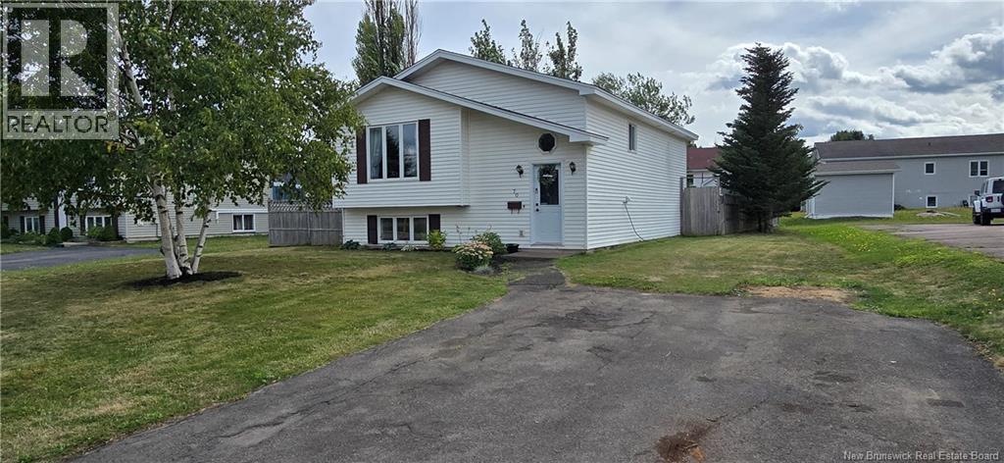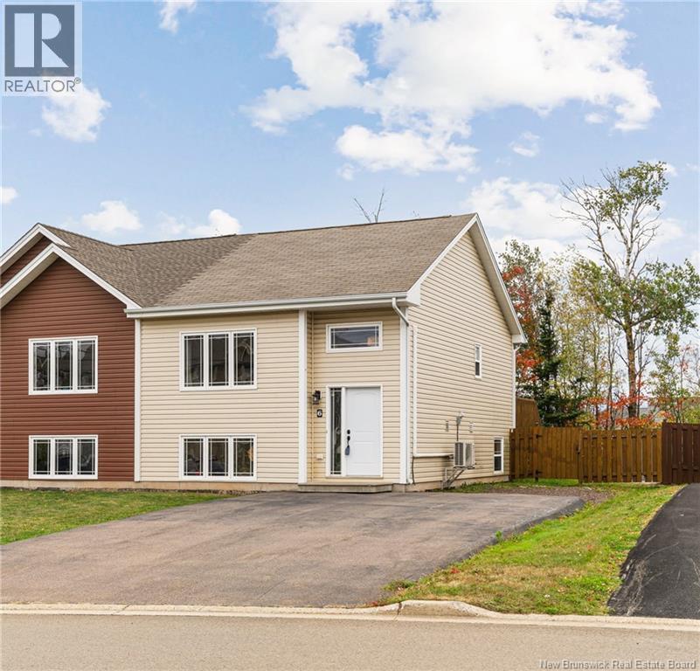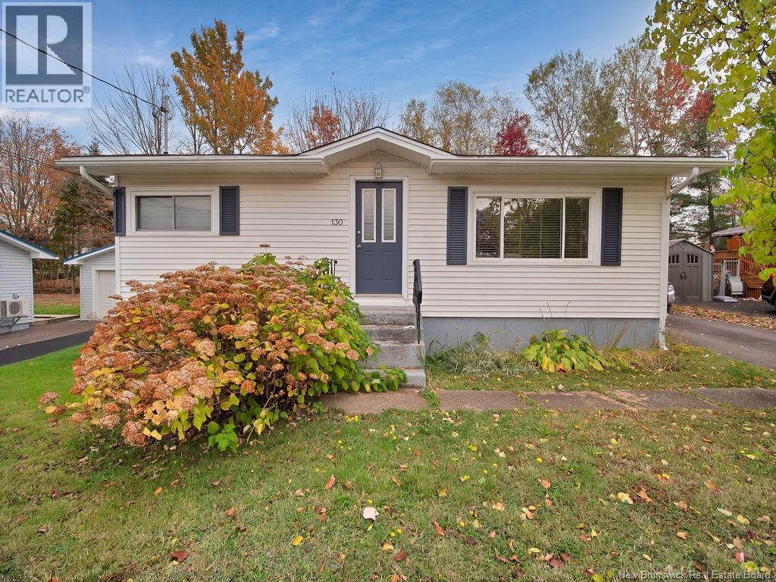- Houseful
- NB
- Moncton
- New North End
- 23 Timandra Cres
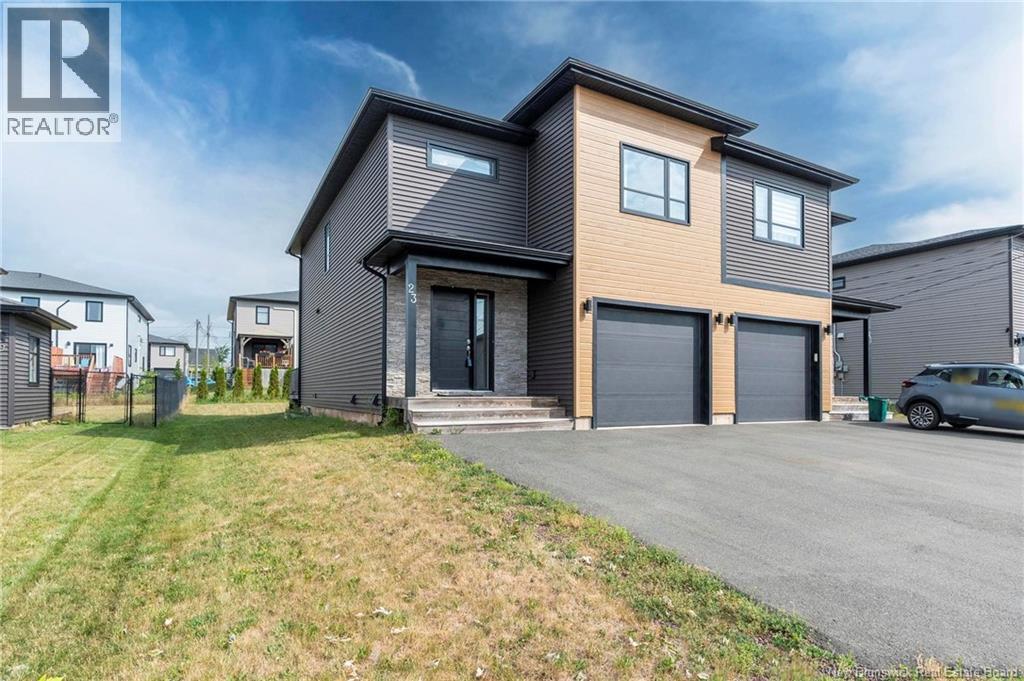
23 Timandra Cres
23 Timandra Cres
Highlights
Description
- Home value ($/Sqft)$256/Sqft
- Time on Houseful66 days
- Property typeSingle family
- Style2 level
- Neighbourhood
- Lot size7,563 Sqft
- Year built2017
- Mortgage payment
Welcome to 23 Timandra Cres, located in Moncton North close to schools, the YMCA, and walking trails, featuring a GEOTHERMAL HEATING AND COOLING system making this home a smart choice for comfort and savings. From the moment you arrive, youll be impressed by the homes exterior modern design and curb appeal. This continues as you step into a spacious foyer that opens to a bright, open-concept main floor with a comfortable living room, the dining area has plenty of natural light, and the kitchen is modern and designed for function. The island with breakfast bar is perfect for family gatherings, while the electric fireplace with a striking stone surround adds a cozy focal point. A convenient 2-piece bath completes this level. Upstairs, youll find three good sized bedrooms, including a primary suite with an oversized walk-in closet. The contemporary 5 pc main bath is a wow factor, features a relaxing soaker tub ideal for unwinding after a long day. ***PLEASE NOTE PROPERTY TAXES ARE HIGH AS THE ASSESSMENT IS BASED ON ONE PID AND BOTH UNITS, THIS WILL LOWER ONCE SOLD*** Dont miss your chance to own this modern designed Semi in a sought-after location. Call your REALTOR® today to book your private showing! (id:63267)
Home overview
- Cooling Heat pump
- Sewer/ septic Municipal sewage system
- Has garage (y/n) Yes
- # full baths 1
- # half baths 1
- # total bathrooms 2.0
- # of above grade bedrooms 3
- Flooring Laminate, tile
- Lot dimensions 702.6
- Lot size (acres) 0.17361008
- Building size 1700
- Listing # Nb124860
- Property sub type Single family residence
- Status Active
- Bedroom 3.759m X 4.267m
Level: 2nd - Other 2.921m X 2.388m
Level: 2nd - Primary bedroom 4.089m X 3.683m
Level: 2nd - Bedroom 3.277m X 3.175m
Level: 2nd - Bathroom (# of pieces - 5) 4.648m X 2.718m
Level: 2nd - Laundry 2.261m X 1.803m
Level: 2nd - Storage Level: Basement
- Foyer 3.988m X 2.261m
Level: Main - Living room / dining room 3.988m X 6.731m
Level: Main - Bathroom (# of pieces - 2) 1.499m X 2.007m
Level: Main - Kitchen 3.759m X 4.216m
Level: Main
- Listing source url Https://www.realtor.ca/real-estate/28737682/23-timandra-crescent-moncton
- Listing type identifier Idx

$-1,160
/ Month





