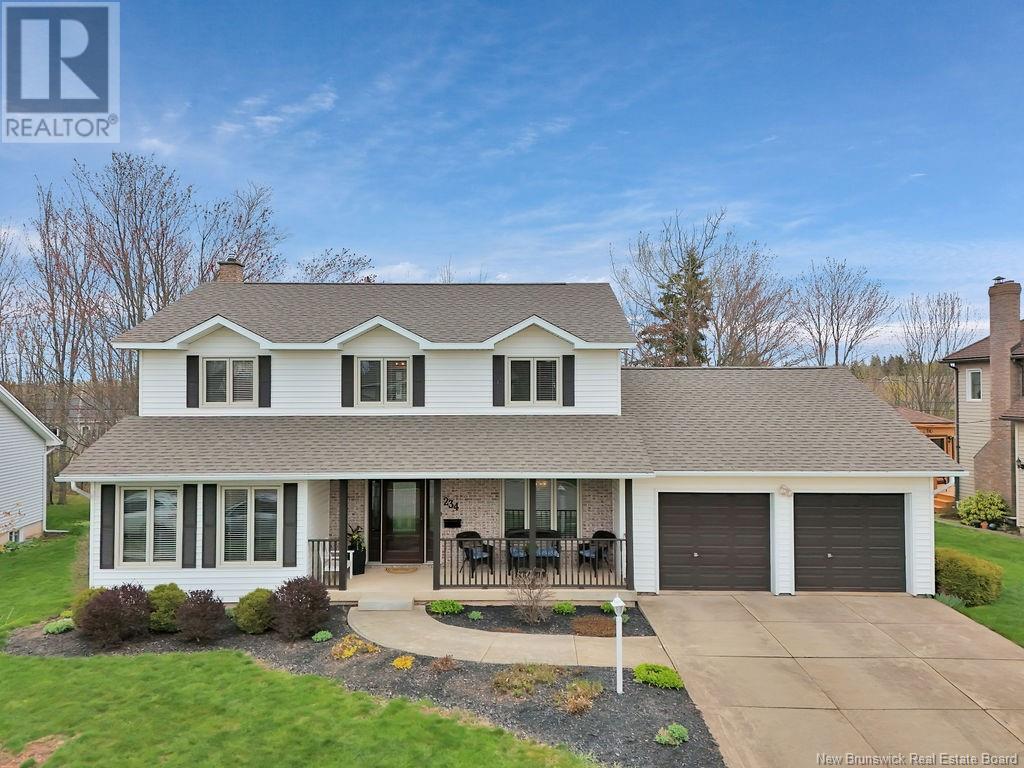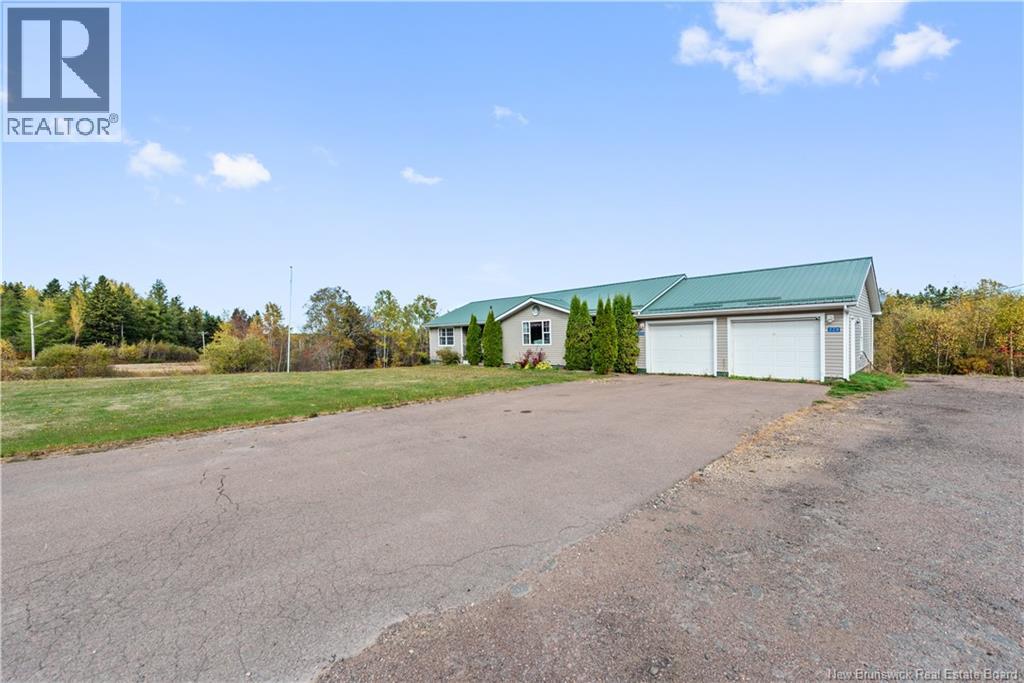- Houseful
- NB
- Moncton
- Harrisville
- 234 Glengrove Rd

234 Glengrove Rd
234 Glengrove Rd
Highlights
Description
- Home value ($/Sqft)$177/Sqft
- Time on Houseful159 days
- Property typeSingle family
- Style2 level
- Neighbourhood
- Lot size10,333 Sqft
- Mortgage payment
This cherished, one-owner executive home in the heart of Grove Hamlet is a beautifully maintained 3-bedroom, 2.5-bathroom residence offers over 3300 sq ft of finished living space. Step inside to discover a bright and welcoming layout, featuring a spacious living room perfect for family gatherings and a formal dining area ideal for entertaining. The kitchen boasts updated cabinetry with plenty of counter space overlooking the family room. Upstairs, you'll find three generously sized bedrooms, including a primary suite with a private ensuite bathroom. The fully finished basement extends your living space, offering a cozy family room, a dedicated office, and abundant storage. Outside, the meticulously landscaped yard offers a serene retreat and privacy, while the attached two-car garage adds convenience. Situated on a quiet, tree-lined street, this home is just steps away from Grove Hamlet Park. Families will appreciate the proximity to reputable schools such as Arnold H. McLeod Elementary, École Champlain and Lewisville Middle School, as well as nearby amenities including Champlain Place Mall, grocery stores, and quick access to the Trans-Canada Highway. Dont miss the opportunity to own this exceptional property in a vibrant and welcoming neighborhood. Schedule your private showing today! (id:63267)
Home overview
- Cooling Air conditioned, heat pump
- Heat source Electric, propane
- Heat type Heat pump
- Sewer/ septic Municipal sewage system
- # full baths 2
- # half baths 1
- # total bathrooms 3.0
- # of above grade bedrooms 3
- Directions 1904043
- Lot dimensions 960
- Lot size (acres) 0.23721275
- Building size 3398
- Listing # Nb118577
- Property sub type Single family residence
- Status Active
- Bathroom (# of pieces - 4) 3.2m X 1.524m
Level: 2nd - Bedroom 3.886m X 4.064m
Level: 2nd - Bathroom (# of pieces - 4) 2.972m X 2.946m
Level: 2nd - Bedroom 3.886m X 3.251m
Level: 2nd - Bedroom 6.02m X 3.302m
Level: 2nd - Dining room 3.962m X 3.353m
Level: Main - Living room 5.944m X 3.962m
Level: Main - Bathroom (# of pieces - 2) Level: Main
- Office 3.048m X 3.099m
Level: Main - Kitchen 4.013m X 3.048m
Level: Main - Family room 4.953m X 4.013m
Level: Main
- Listing source url Https://www.realtor.ca/real-estate/28317596/234-glengrove-road-moncton
- Listing type identifier Idx

$-1,600
/ Month












