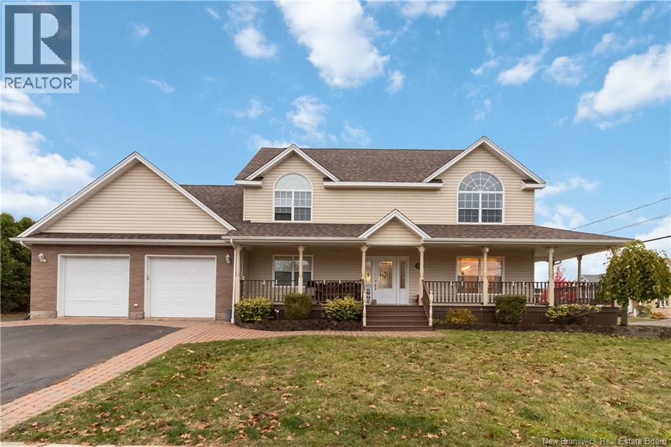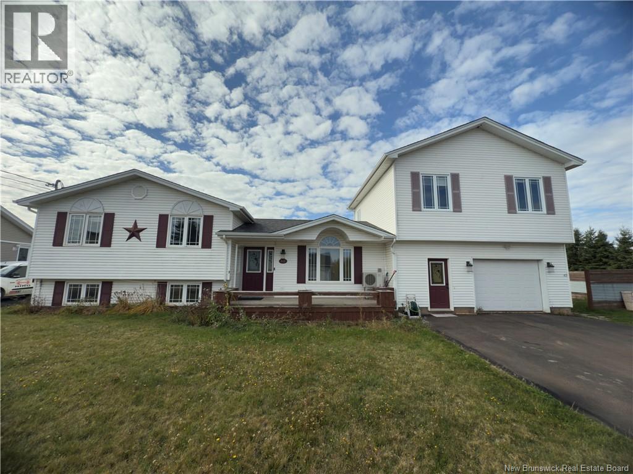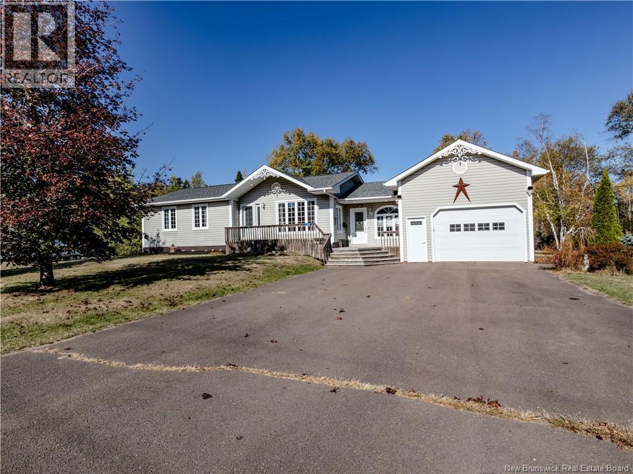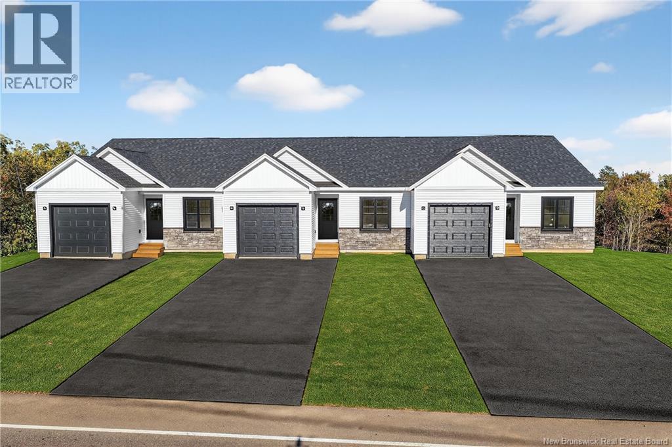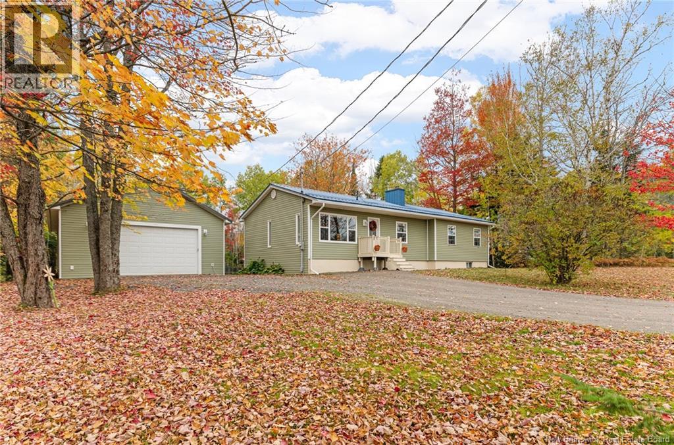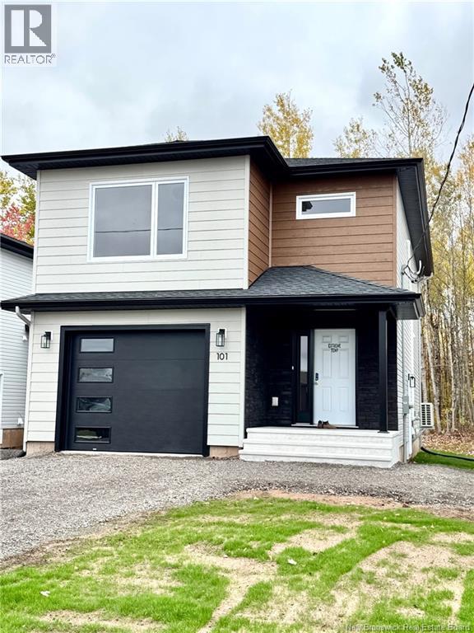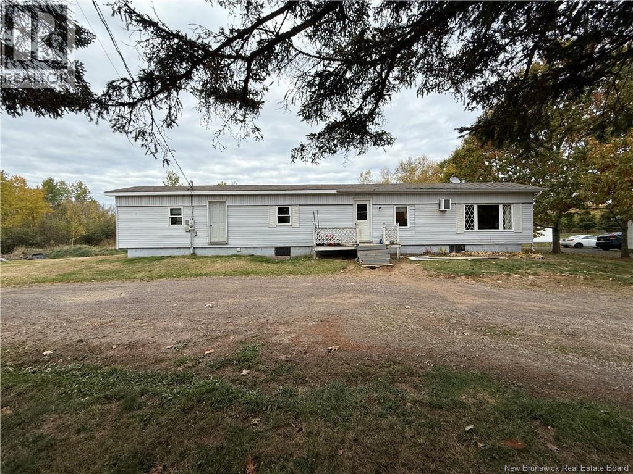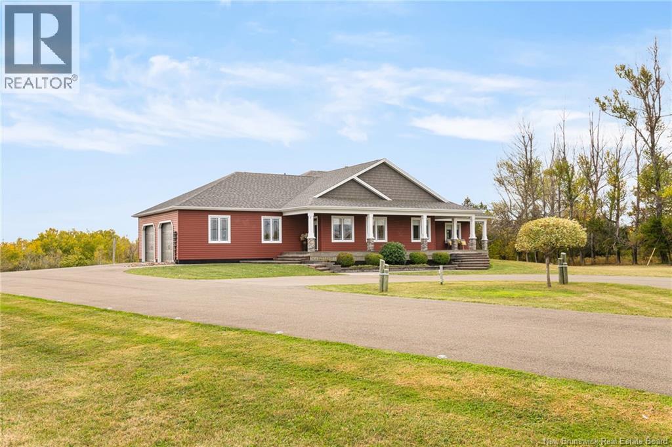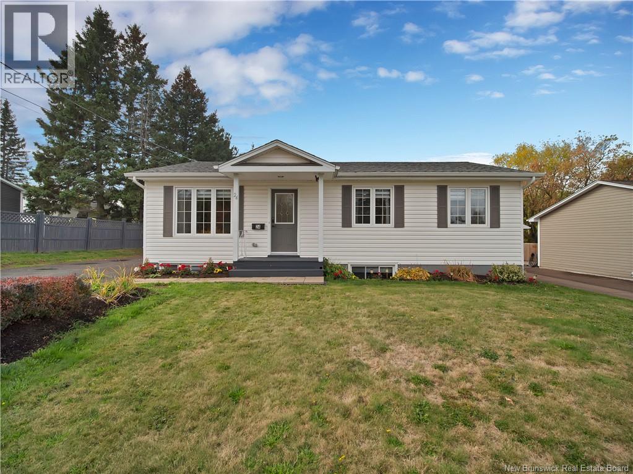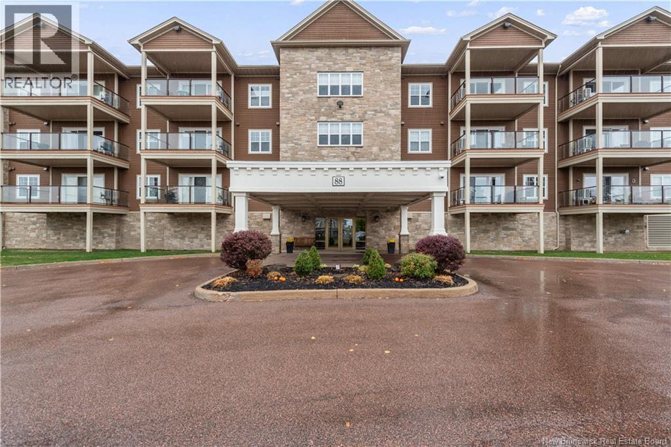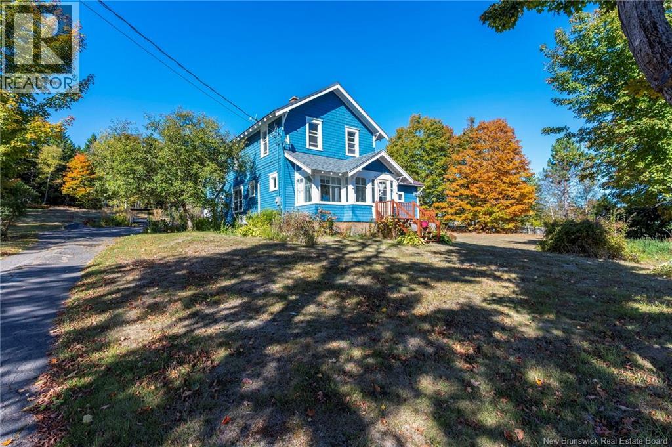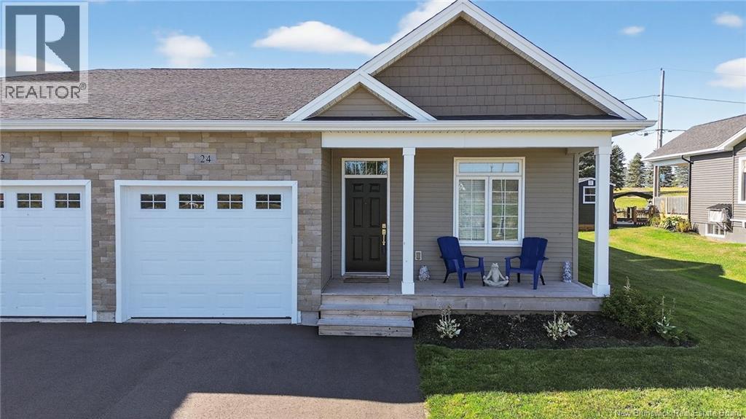
24 Eaglewood Dr
24 Eaglewood Dr
Highlights
Description
- Home value ($/Sqft)$348/Sqft
- Time on Houseful17 days
- Property typeSingle family
- Neighbourhood
- Lot size5,576 Sqft
- Year built2022
- Mortgage payment
ROYAL OAKS Living at its finest on Royal Oaks Golf Course! This high-quality, one-level home with attached garage is the perfect opportunity to simplify your life while enhancing your lifestyle. Offering 1,277 sq. ft. of well-designed living space, this property combines modern comfort with thoughtful details throughout. The main floor is ideal for hosting family and friends, featuring 9 ft. ceilings, a spacious open layout, and a 10 ft. tray ceiling in the living room. The custom kitchen boasts ceiling-height cabinetry, a stunning backsplash, high-end appliances, and a convenient pantry closet. The adjoining dining and living areas flow seamlessly to a covered back deck, perfect for relaxing or entertaining. Additional main floor highlights include: Self-contained laundry room Custom blinds in every room Spacious primary suite with walk-in closet and ensuite bath Second bedroom or office plus a full second bath. The lower level is roughed-in for a third bathroom and offers space for a family room plus two additional rooms, each with egress windows. Outside, enjoy a covered front porch, landscaped front and back lawns, paved driveway, and epoxy-coated garage floor. Comfort is ensured year-round with electric baseboard heating and a ductless heat pump/AC. With its high-end finishes, smart layout, and room to grow, this home allows you to downsize without compromise. Dont miss your chance to call Royal Oaks home and call your Favorite Realtor today!! (id:63267)
Home overview
- Cooling Heat pump, air exchanger
- Heat type Baseboard heaters, heat pump
- Sewer/ septic Municipal sewage system
- # full baths 2
- # total bathrooms 2.0
- # of above grade bedrooms 2
- Flooring Porcelain tile, hardwood
- Lot dimensions 518
- Lot size (acres) 0.12799604
- Building size 1277
- Listing # Nb127633
- Property sub type Single family residence
- Status Active
- Other 8.484m X 6.121m
Level: Basement - Other 8.179m X 3.302m
Level: Basement - Storage 4.496m X 3.759m
Level: Basement - Family room 4.42m X 3.658m
Level: Main - Dining room 4.724m X 3.048m
Level: Main - Primary bedroom 4.013m X 5.004m
Level: Main - Bedroom 3.785m X 3.988m
Level: Main - Kitchen 4.851m X 3.15m
Level: Main - Ensuite bathroom (# of pieces - 3) 1.524m X 2.616m
Level: Main - Bathroom (# of pieces - 4) 2.362m X 1.499m
Level: Main
- Listing source url Https://www.realtor.ca/real-estate/28932446/24-eaglewood-drive-moncton
- Listing type identifier Idx

$-1,187
/ Month

