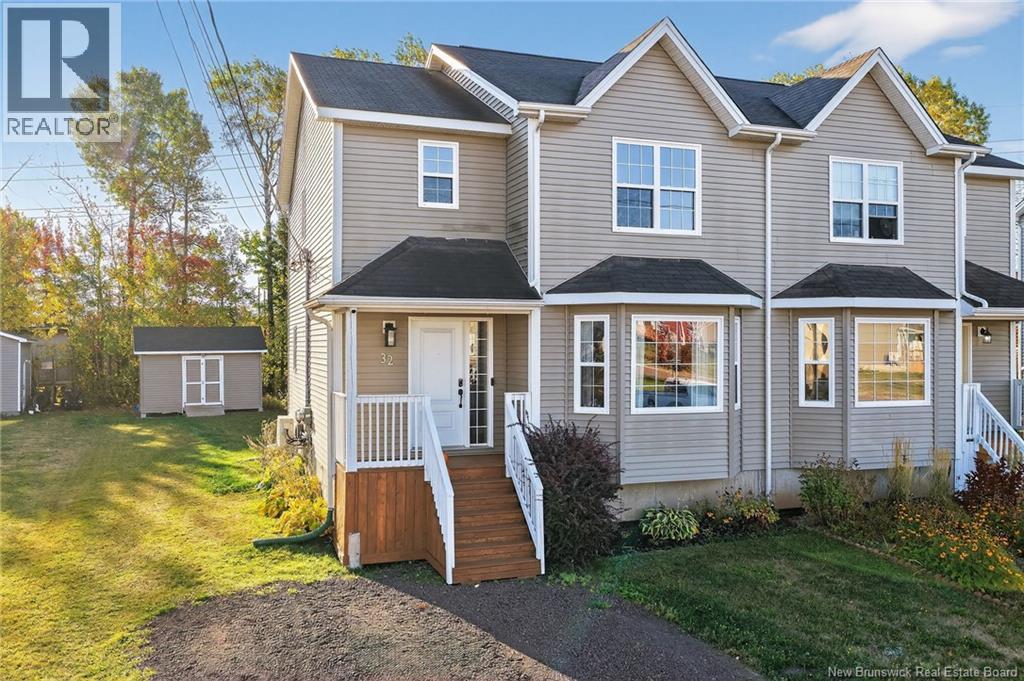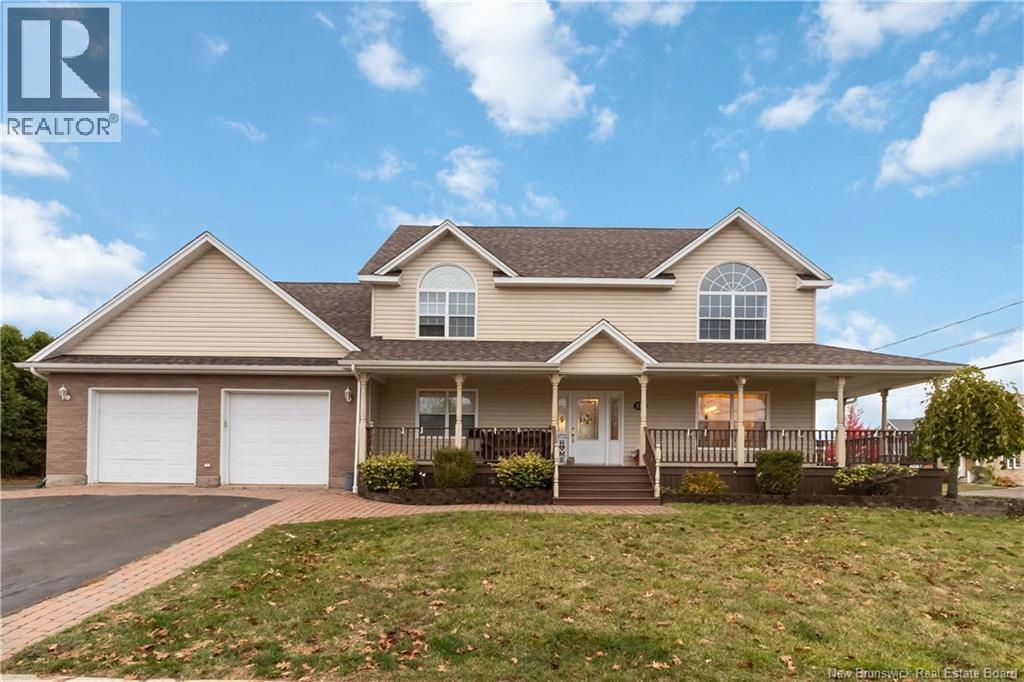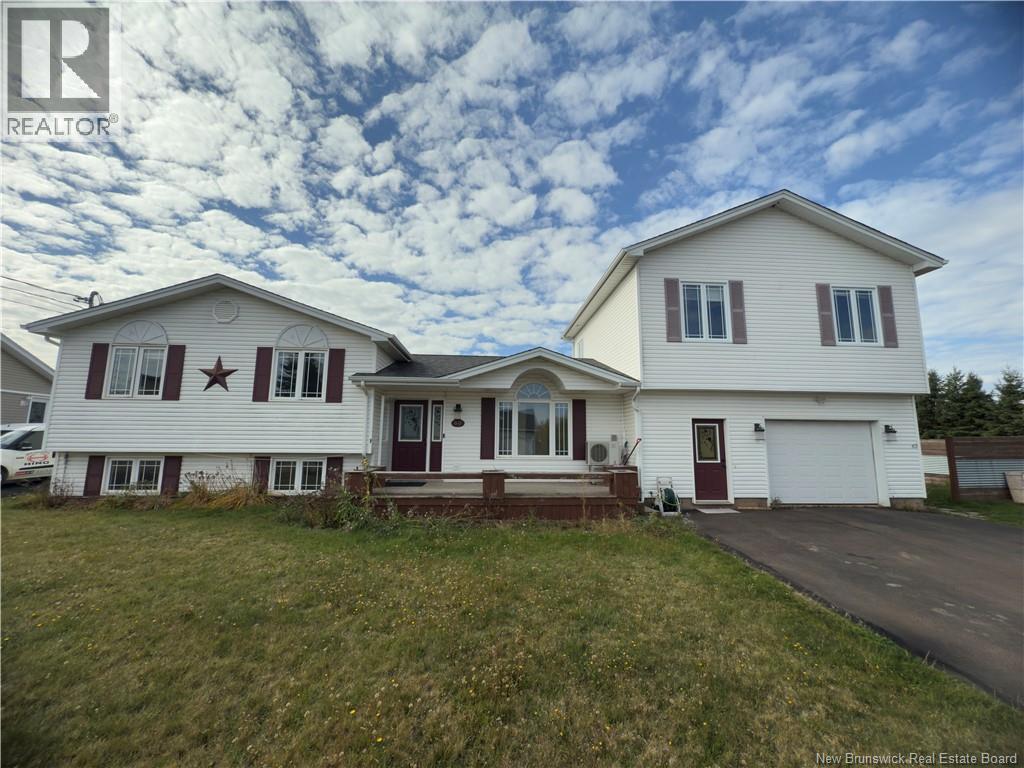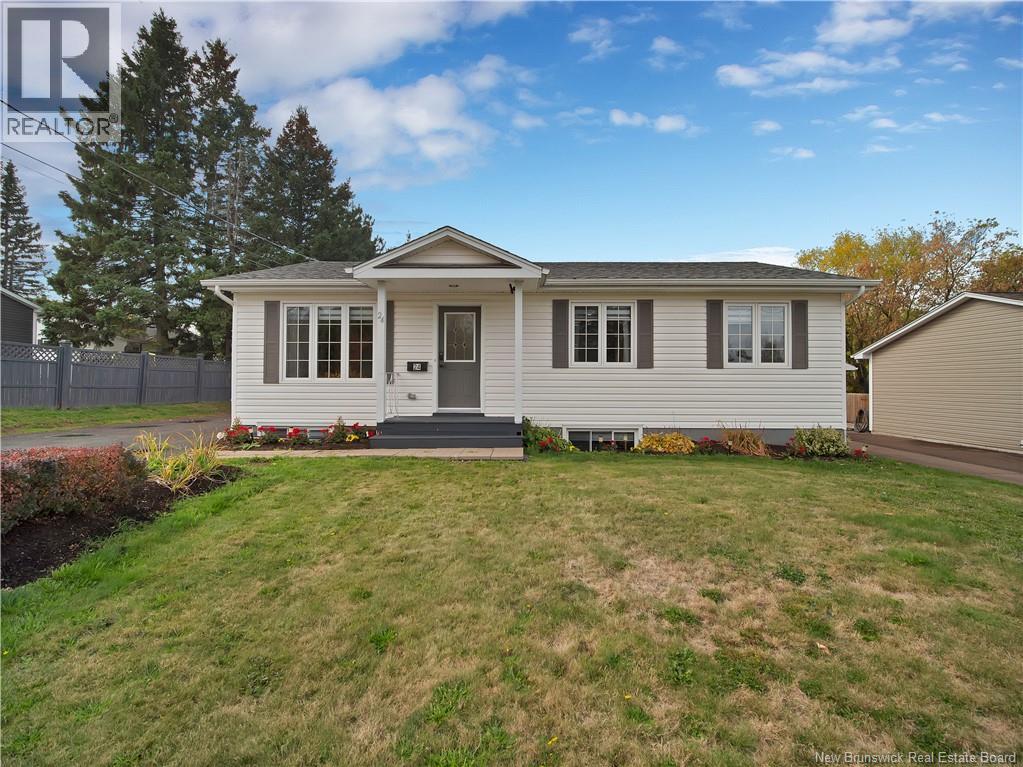- Houseful
- NB
- Moncton
- Centennial
- 24 Fifth St
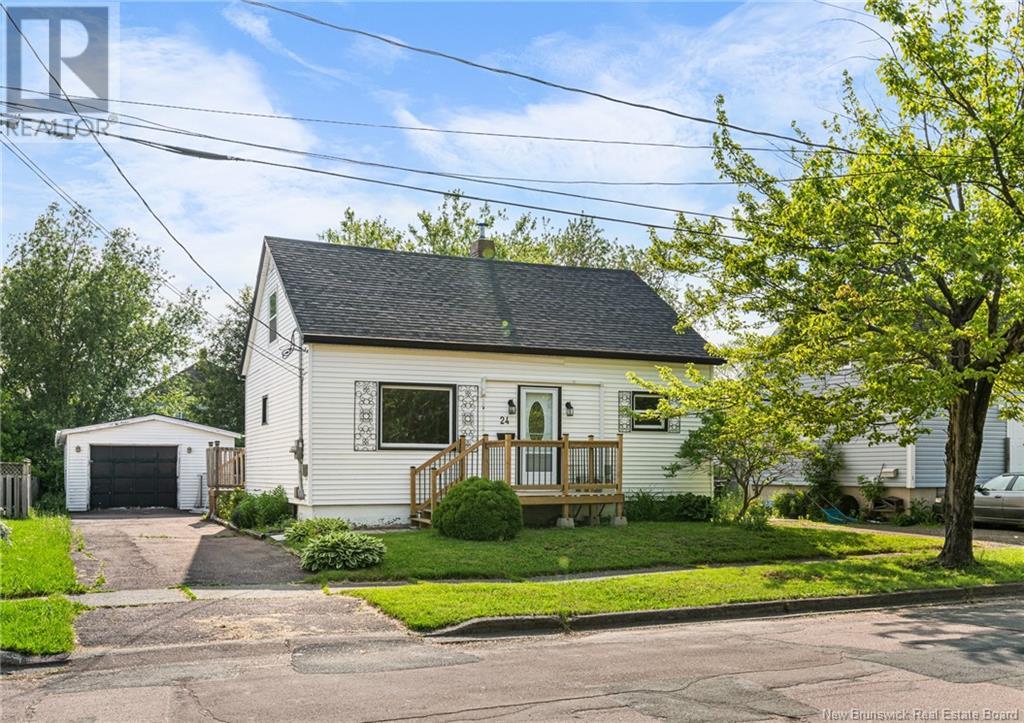
Highlights
Description
- Home value ($/Sqft)$167/Sqft
- Time on Houseful56 days
- Property typeSingle family
- Neighbourhood
- Lot size5,005 Sqft
- Year built1951
- Mortgage payment
Great Potential in a Prime Downtown Location! With a little updating, this charming 1.5 storey home could be the perfect fit for a growing family. It offers a solid layout and great bones to make your own. Main level you'll find a eat-in kitchen and a separate dining room with a door leading to a fenced backyardideal for kids or pets. The back deck (2021) features a covered section, perfect for relaxing outdoors. Also has main level bedroom and a large living room with a mini split for year-round comfort. Upstairs are two spacious bedrooms with plenty of storage. The basement offers a large family room and laundry area, with potential to finish it further. Please note: basement requires a drain tile system. . Other features include: Detached garage, 200 amp electrical upgrade (2020), Front deck 2024, Roof approx. 8 years old Some updated windows and exterior doors Located in a very central areaclose to downtown, Centennial Park, schools, and all amenities. A great opportunity to build equity and create a home that truly fits your family. (id:63267)
Home overview
- Cooling Heat pump
- Heat source Electric
- Heat type Baseboard heaters, heat pump
- Sewer/ septic Municipal sewage system
- Fencing Fully fenced
- Has garage (y/n) Yes
- # full baths 1
- # total bathrooms 1.0
- # of above grade bedrooms 3
- Flooring Carpeted, ceramic, laminate, hardwood
- Lot desc Landscaped
- Lot dimensions 465
- Lot size (acres) 0.114899926
- Building size 1470
- Listing # Nb120527
- Property sub type Single family residence
- Status Active
- Bedroom 4.216m X 3.048m
Level: 2nd - Bedroom 3.302m X 4.166m
Level: 2nd - Bedroom 3.073m X 4.216m
Level: Main - Dining room 2.896m X 2.159m
Level: Main - Living room 3.759m X 4.775m
Level: Main - Kitchen 3.632m X 3.658m
Level: Main - Bathroom (# of pieces - 4) Level: Main
- Listing source url Https://www.realtor.ca/real-estate/28449623/24-fifth-street-moncton
- Listing type identifier Idx

$-653
/ Month









