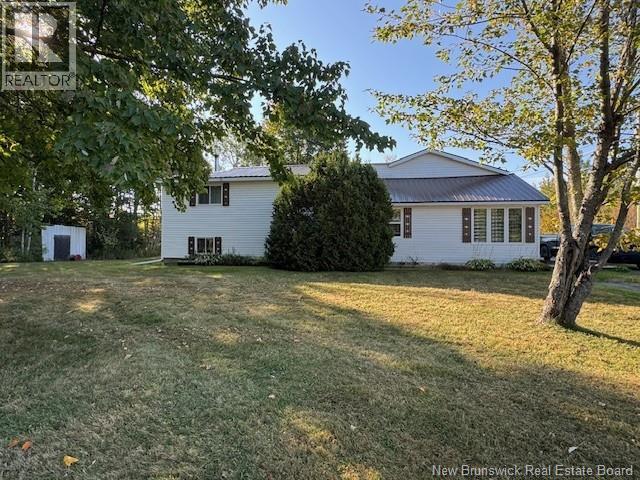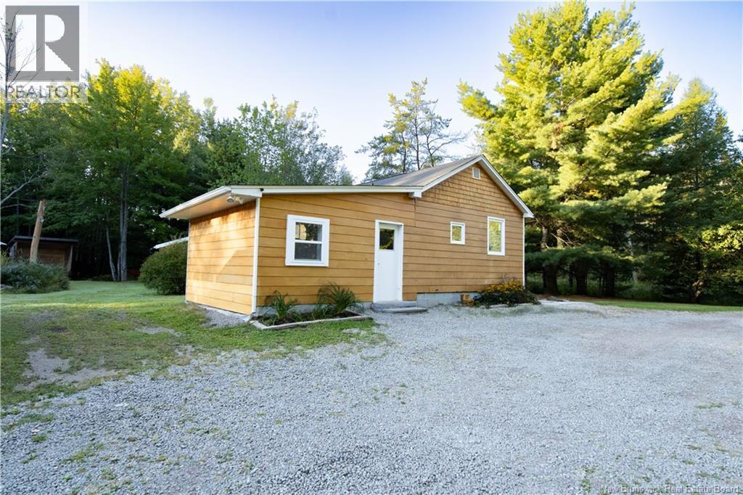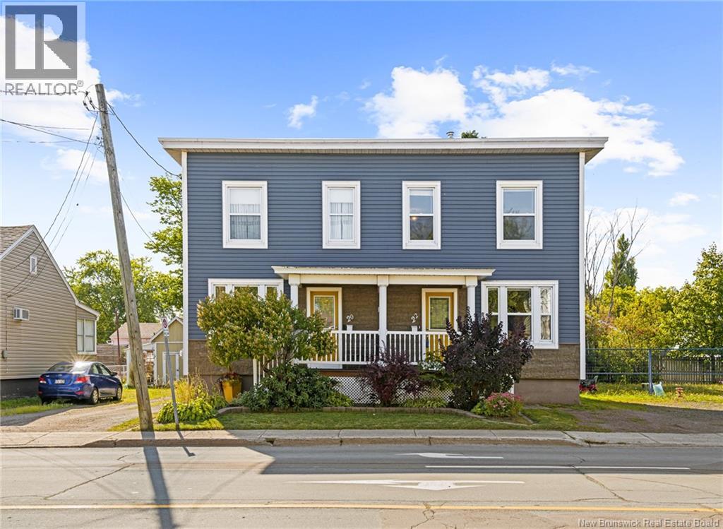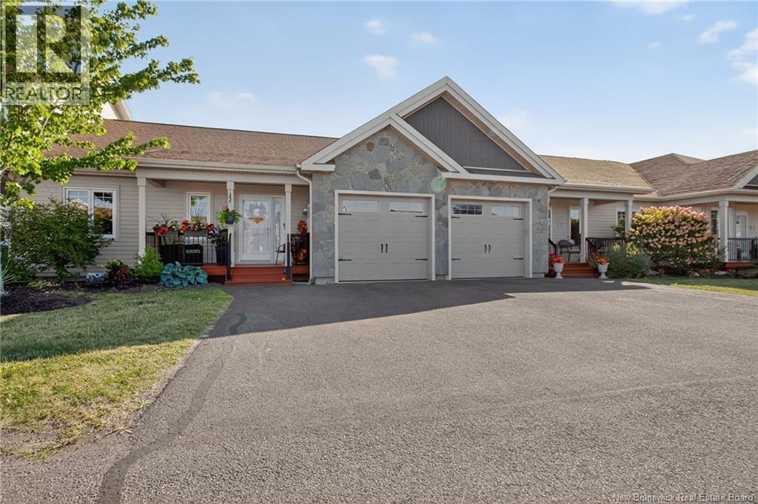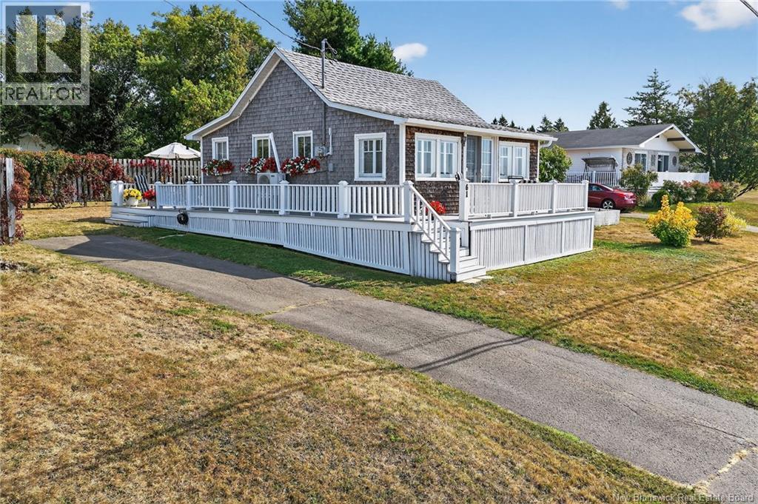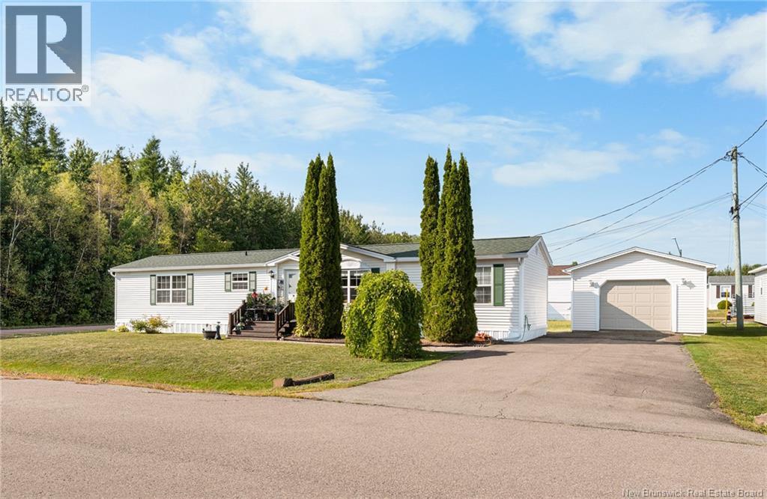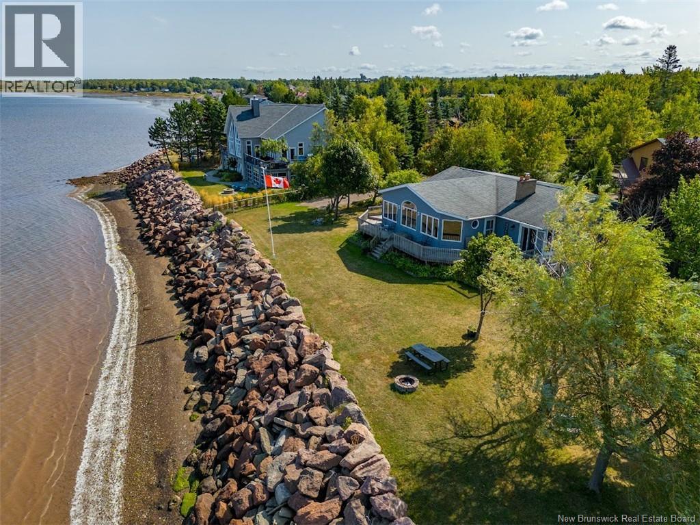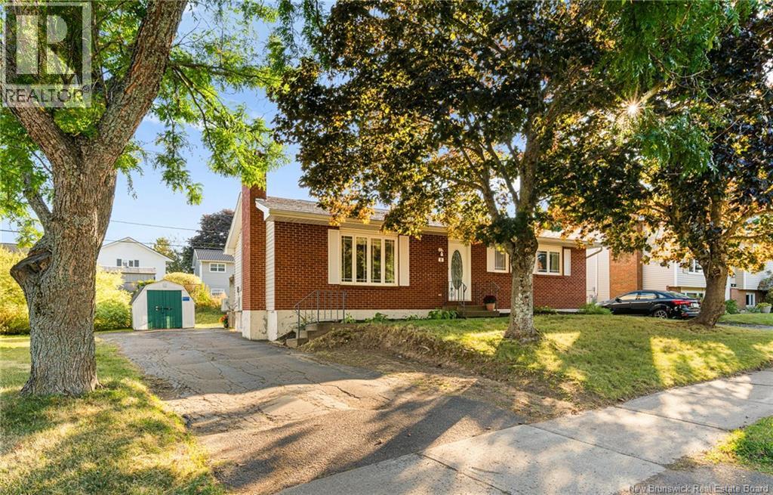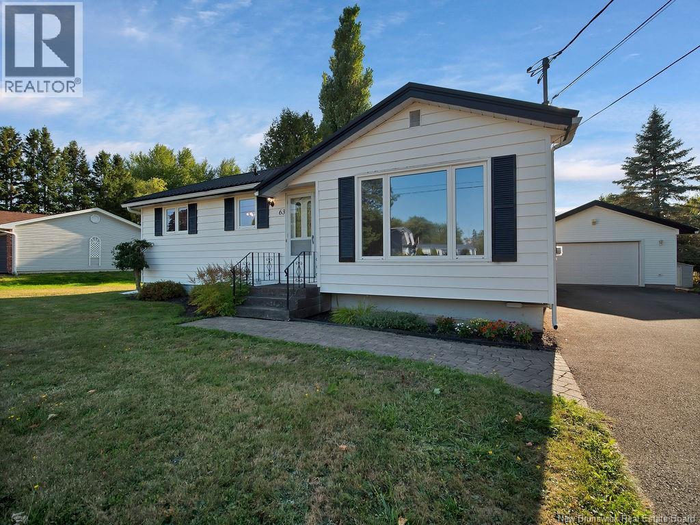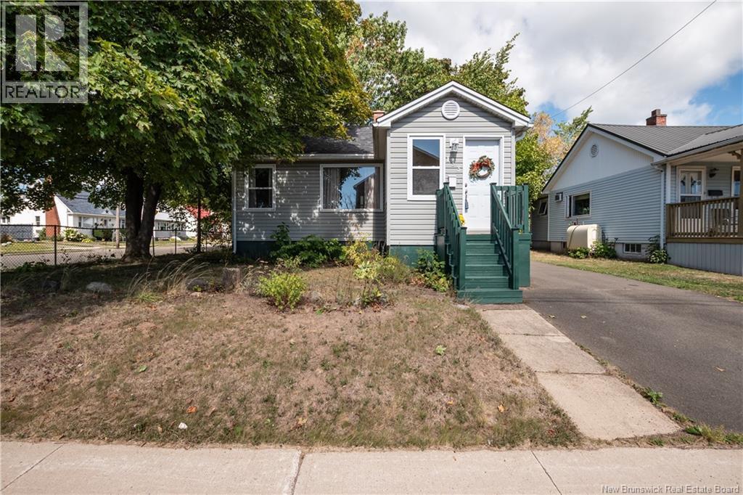- Houseful
- NB
- Moncton
- New North End
- 24 Lori Lynn Ct
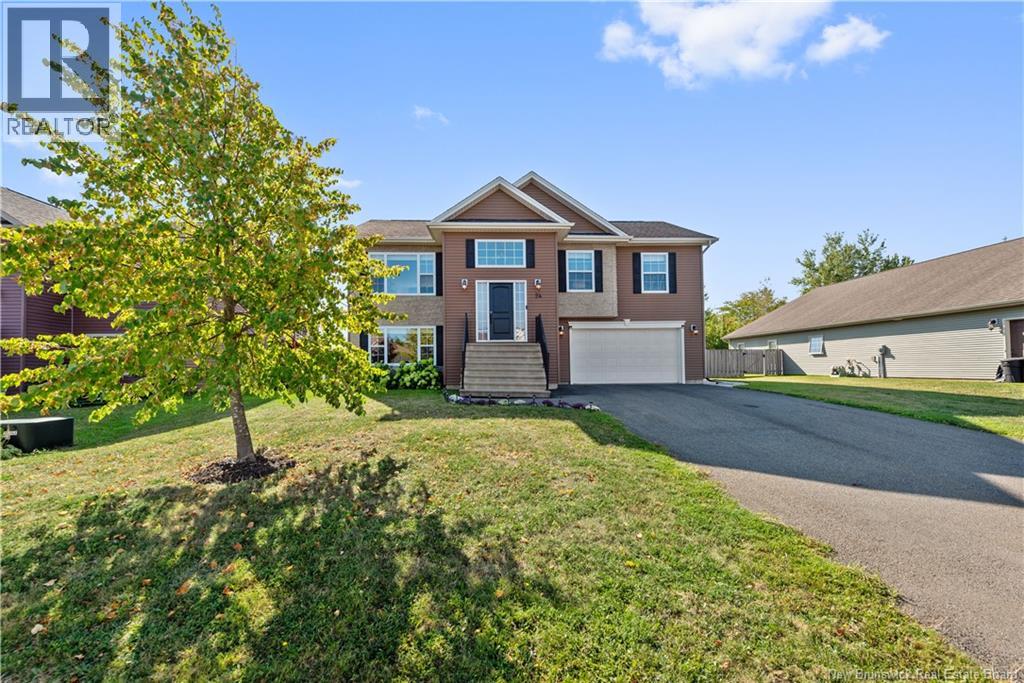
Highlights
Description
- Home value ($/Sqft)$251/Sqft
- Time on Housefulnew 9 hours
- Property typeSingle family
- StyleSplit level entry
- Neighbourhood
- Lot size9,171 Sqft
- Year built2010
- Mortgage payment
Fantastic family home located on a quiet court in popular north Moncton. Open concept kitchen, dining, and living room highlighted by a natural gas fireplace. Kitchen has a pantry, centre island with prep sink, and patio doors leading to back deck and incredible backyard. 3 spacious bedrooms and a full bath with soaker tub and separate tiled shower. Lower level, which is above grade, offers a bright and sunny family room, 4th bedroom, 3 piece bath, laundry area, and door leading to attached double garage and storage room in the back. This level could work well for an in-law suite. Step outside to your extra large backyard oasis with an upper level deck, concrete patio below and a beautiful deck surrounding the 3 year old professionally installed, heated pool. Lots of parking area in the paved driveway. A lovely spot! (id:63267)
Home overview
- Cooling Heat pump
- Heat source Natural gas
- Heat type Forced air, heat pump
- Has pool (y/n) Yes
- Sewer/ septic Municipal sewage system
- Has garage (y/n) Yes
- # full baths 2
- # total bathrooms 2.0
- # of above grade bedrooms 4
- Flooring Tile, hardwood
- Directions 2030412
- Lot desc Landscaped
- Lot dimensions 852
- Lot size (acres) 0.21052632
- Building size 1874
- Listing # Nb126953
- Property sub type Single family residence
- Status Active
- Laundry Level: Basement
- Storage Level: Basement
- Family room 5.258m X 4.724m
Level: Basement - Bathroom (# of pieces - 3) Level: Basement
- Bedroom 2.743m X 3.353m
Level: Basement - Living room 4.039m X 4.191m
Level: Main - Foyer 2.743m X 1.676m
Level: Main - Bedroom 2.87m X 3.353m
Level: Main - Kitchen / dining room 6.274m X 4.14m
Level: Main - Bathroom (# of pieces - 4) Level: Main
- Bedroom 3.277m X 2.997m
Level: Main - Bedroom 4.039m X 4.089m
Level: Main
- Listing source url Https://www.realtor.ca/real-estate/28880937/24-lori-lynn-court-moncton
- Listing type identifier Idx

$-1,253
/ Month

