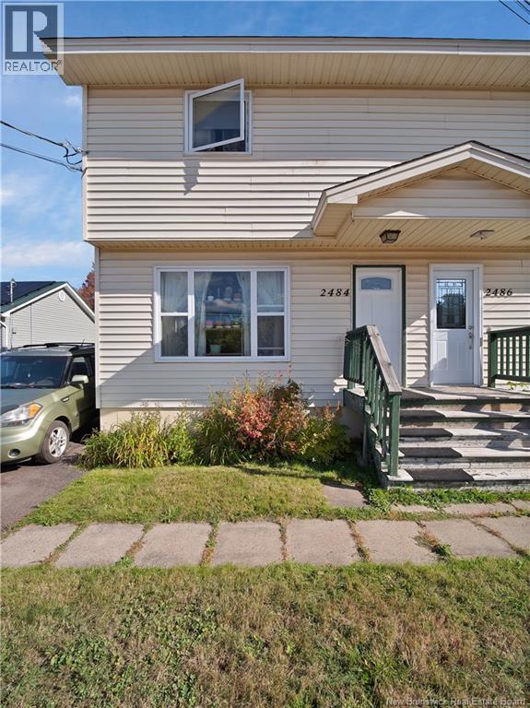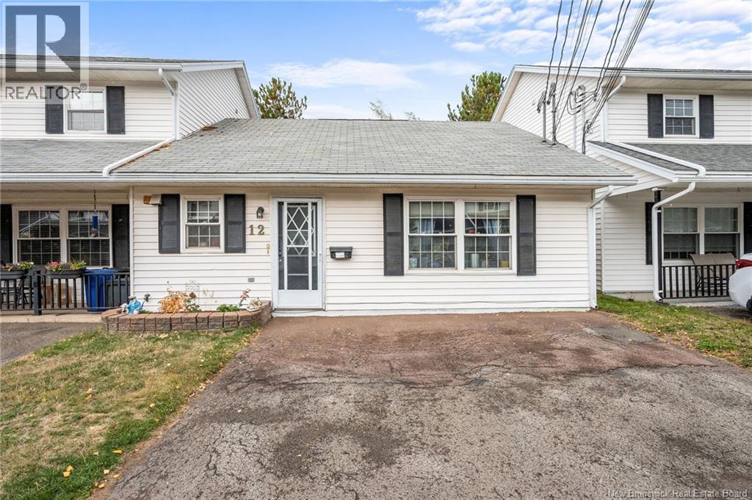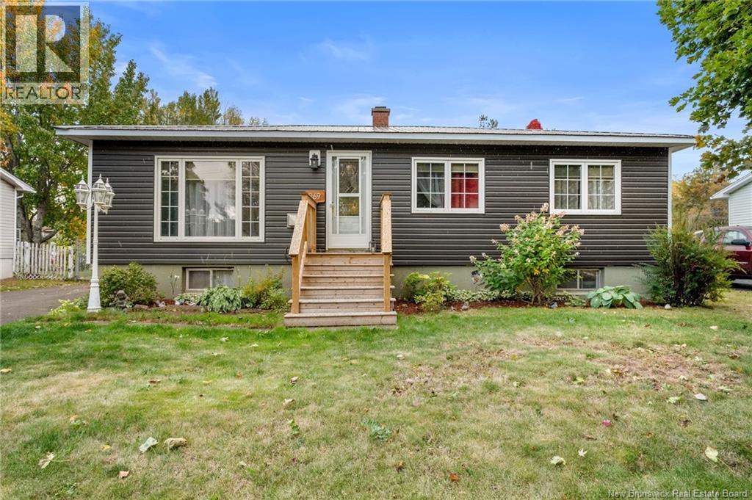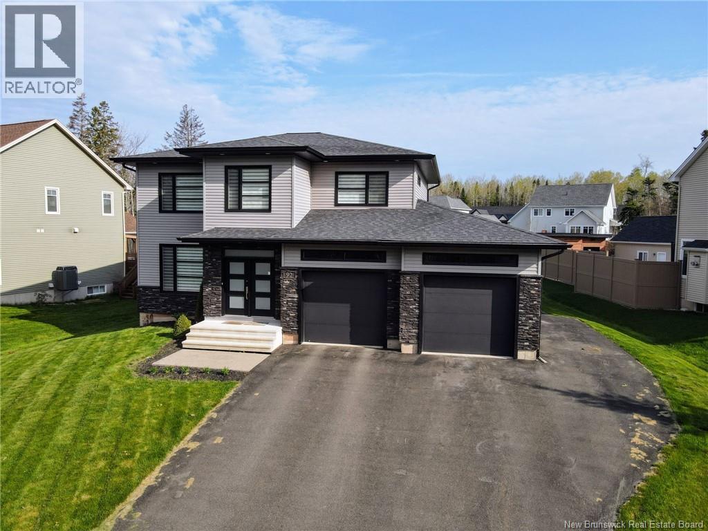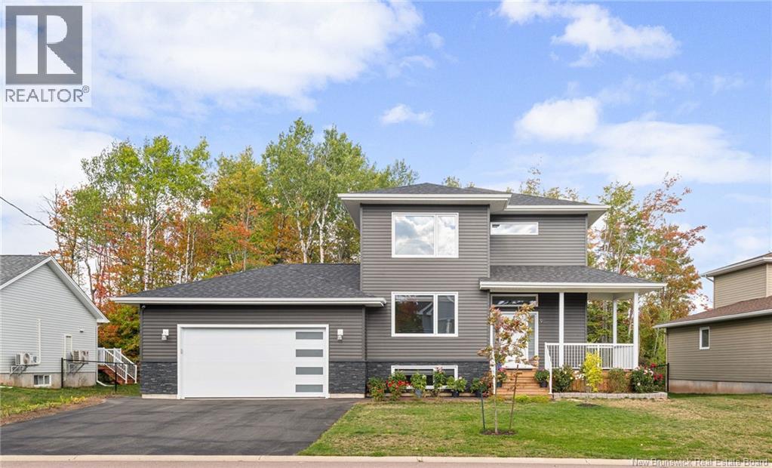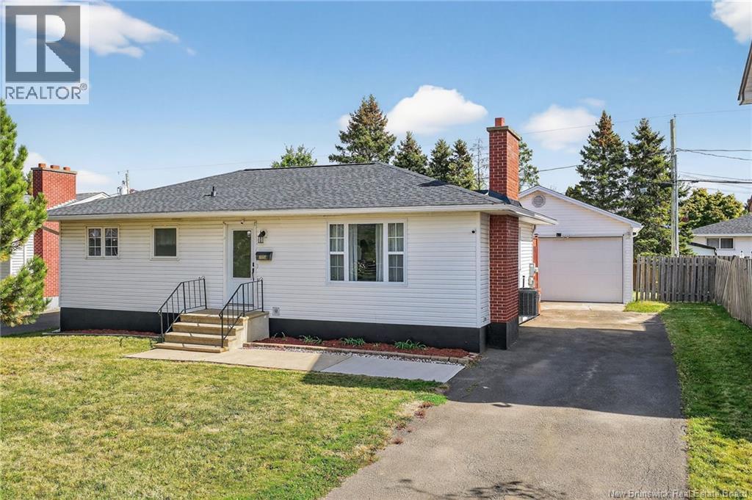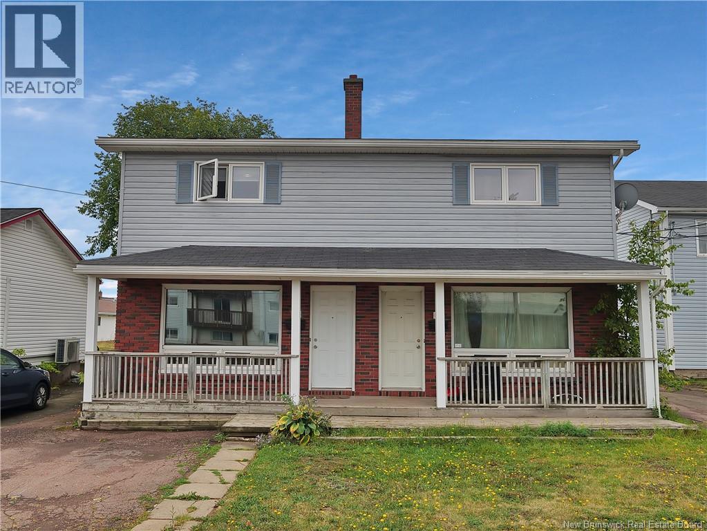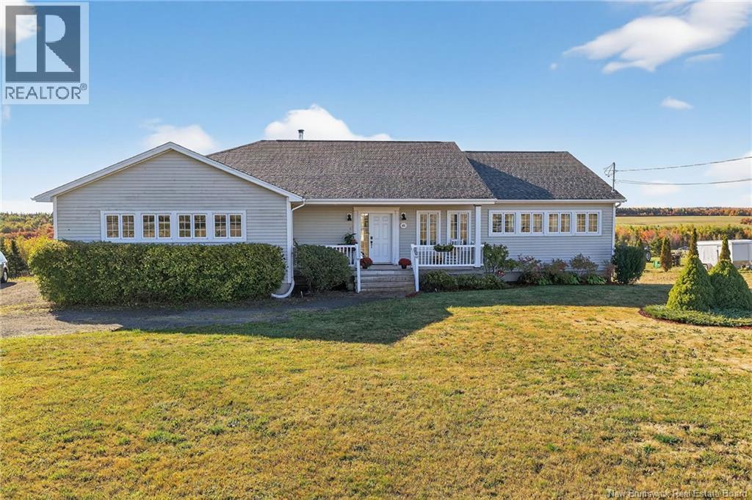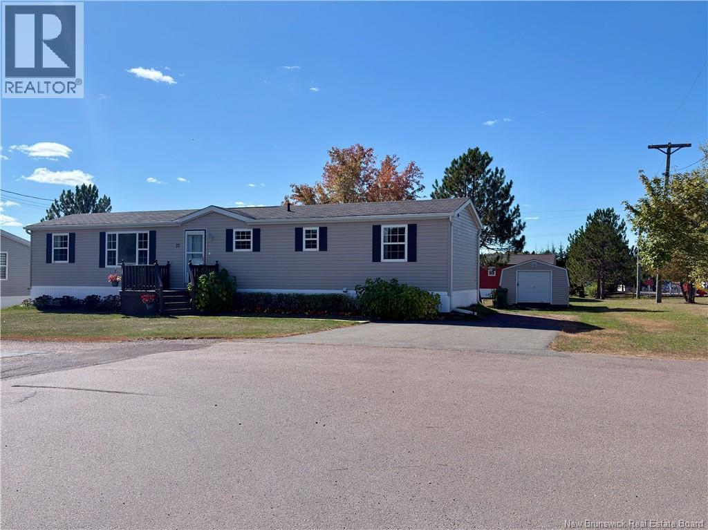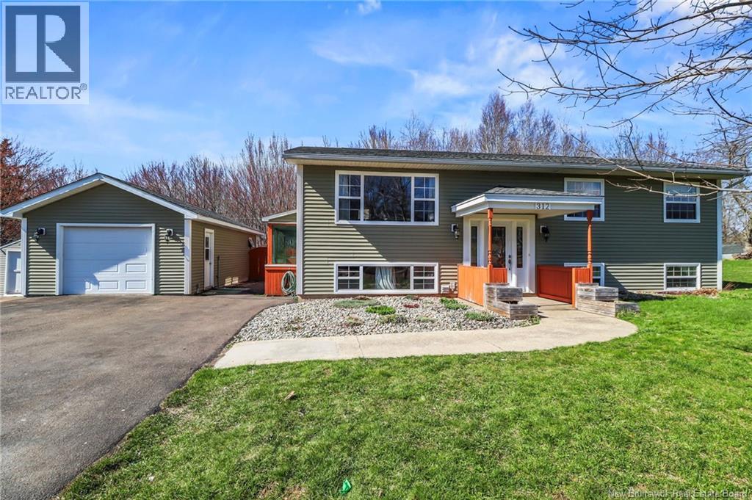- Houseful
- NB
- Moncton
- Lewisville
- 240 Highlandview Rd
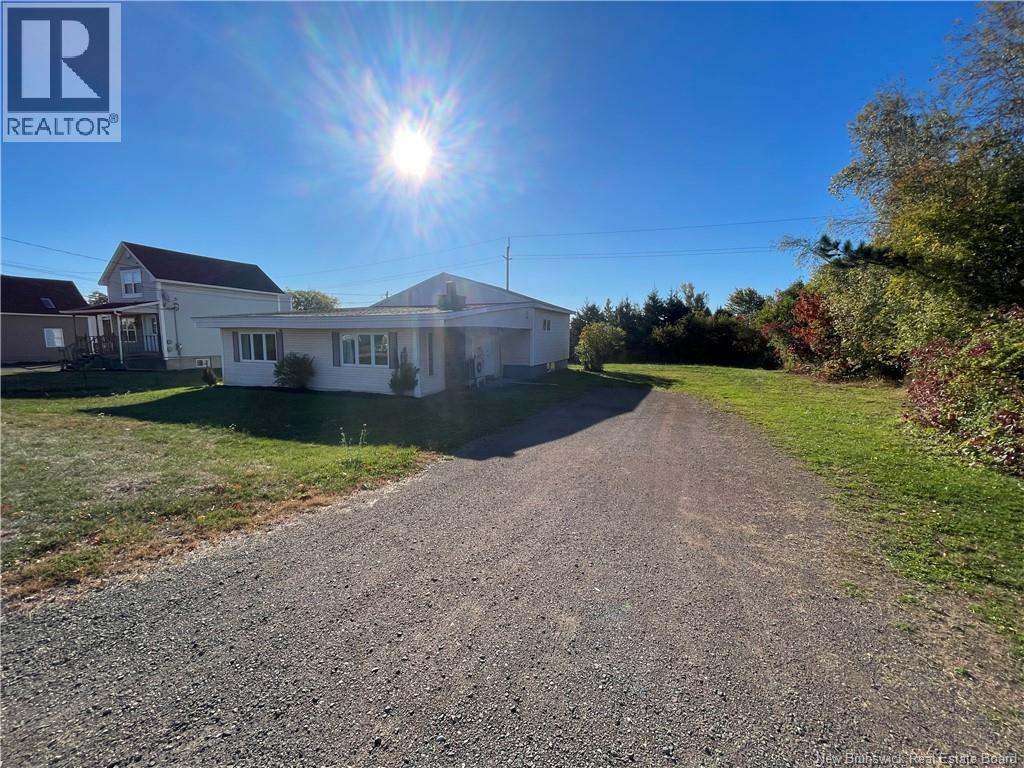
Highlights
Description
- Home value ($/Sqft)$137/Sqft
- Time on Housefulnew 7 hours
- Property typeSingle family
- Neighbourhood
- Lot size0.31 Acre
- Mortgage payment
PICTURES WILL BE UPLOADED TOMORROW / SPACIOUS HOME ON A LARGE LOT! Welcome/Bienvenue to 240 Highlandview Road. This split-level home is perfect for a growing family. Nestled on a generous sized lot, this property offers both comfort and room to grow. Featuring 4 bedrooms, 1 full bathroom, a bright and functional kitchen with a center island, dining room, and a cozy living room, this home provides ample space for everyone. The split-level layout adds character and separation of living areas, offering privacy and flexibility for a variety of lifestyle needs. The expansive yard is ideal for outdoor activities, gardening, or future development potential. Located close to schools, parks, shopping, and all essential amenities. Dont miss your chance to make this wonderful property your new home. Schedule your private viewing today! (id:63267)
Home overview
- Cooling Heat pump
- Heat source Electric
- Heat type Baseboard heaters, heat pump
- Sewer/ septic Municipal sewage system
- # full baths 1
- # total bathrooms 1.0
- # of above grade bedrooms 4
- Flooring Laminate, vinyl, hardwood
- Lot dimensions 1254
- Lot size (acres) 0.30985916
- Building size 2404
- Listing # Nb127909
- Property sub type Single family residence
- Status Active
- Bedroom 3.683m X 3.556m
Level: 2nd - Bedroom 4.293m X 2.261m
Level: 2nd - Bedroom 2.946m X 2.718m
Level: 2nd - Bedroom 3.378m X 2.819m
Level: 2nd - Bathroom (# of pieces - 4) 3.378m X 2.21m
Level: 2nd - Family room 4.47m X 3.81m
Level: Basement - Storage 3.175m X 2.286m
Level: Basement - Family room 6.706m X 4.699m
Level: Basement - Laundry Level: Basement
- Living room 6.299m X 3.734m
Level: Main - Dining room 3.734m X 3.251m
Level: Main - Foyer 3.632m X 2.997m
Level: Main - Kitchen 6.477m X 3.886m
Level: Main
- Listing source url Https://www.realtor.ca/real-estate/28947788/240-highlandview-road-moncton
- Listing type identifier Idx

$-880
/ Month

