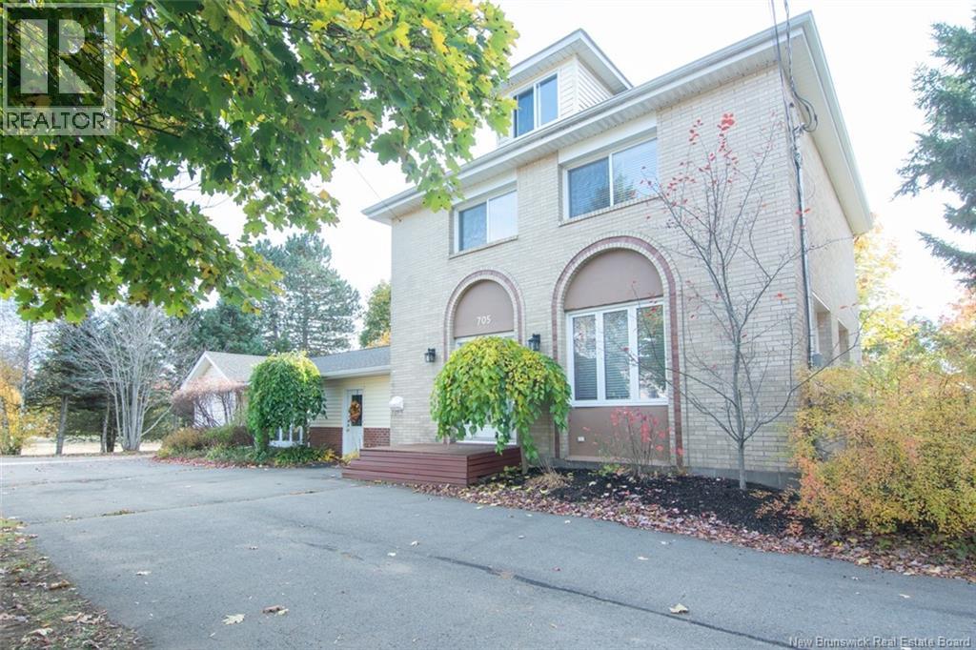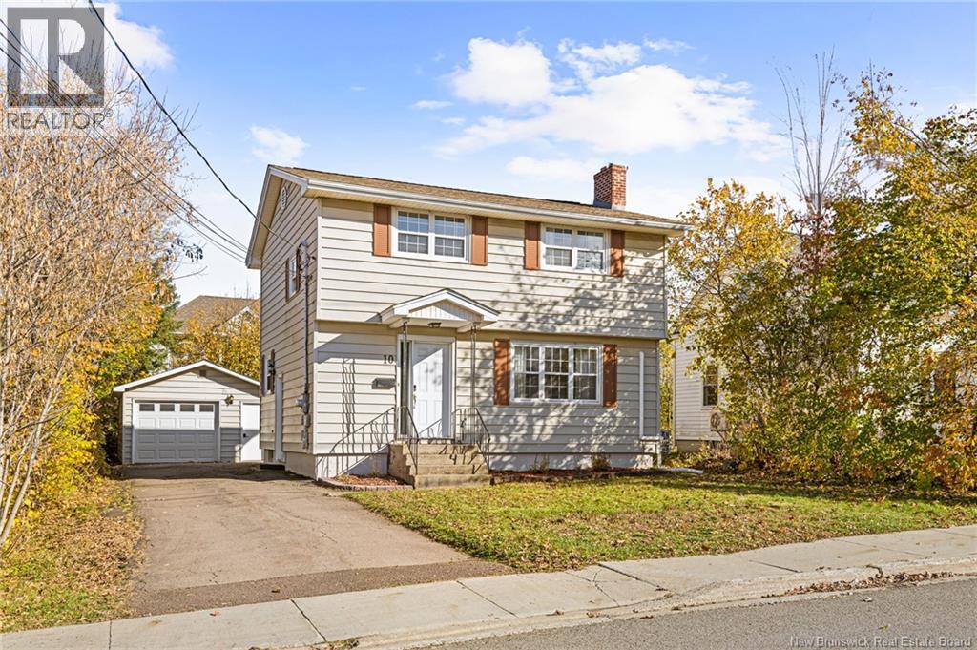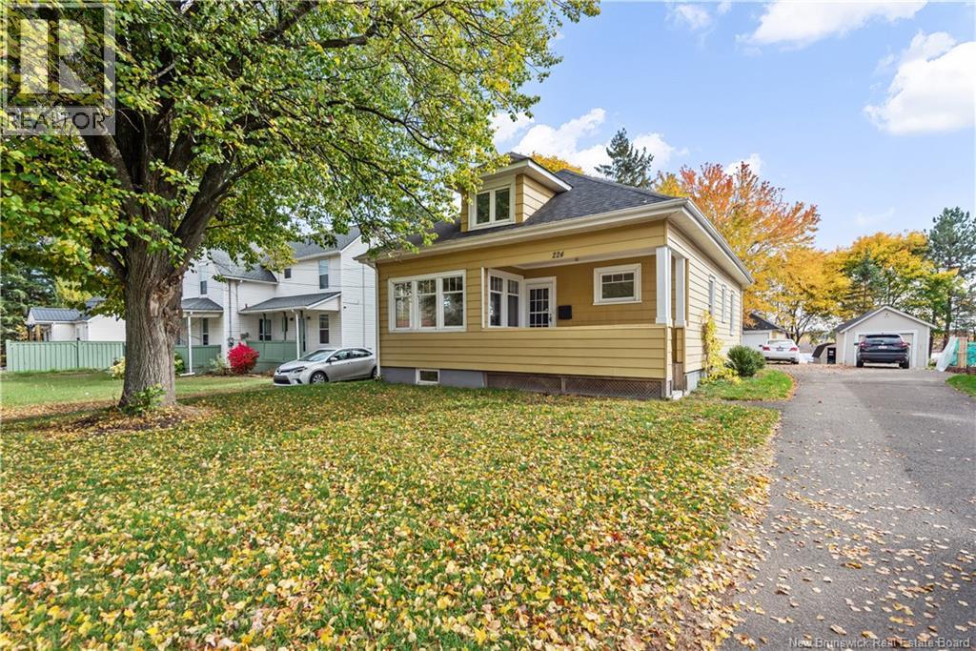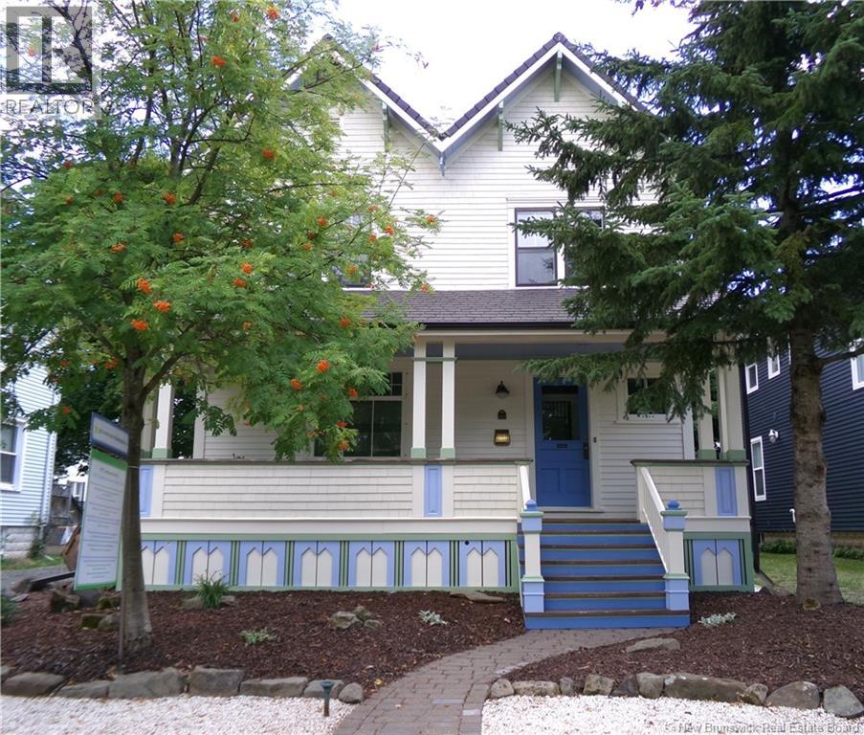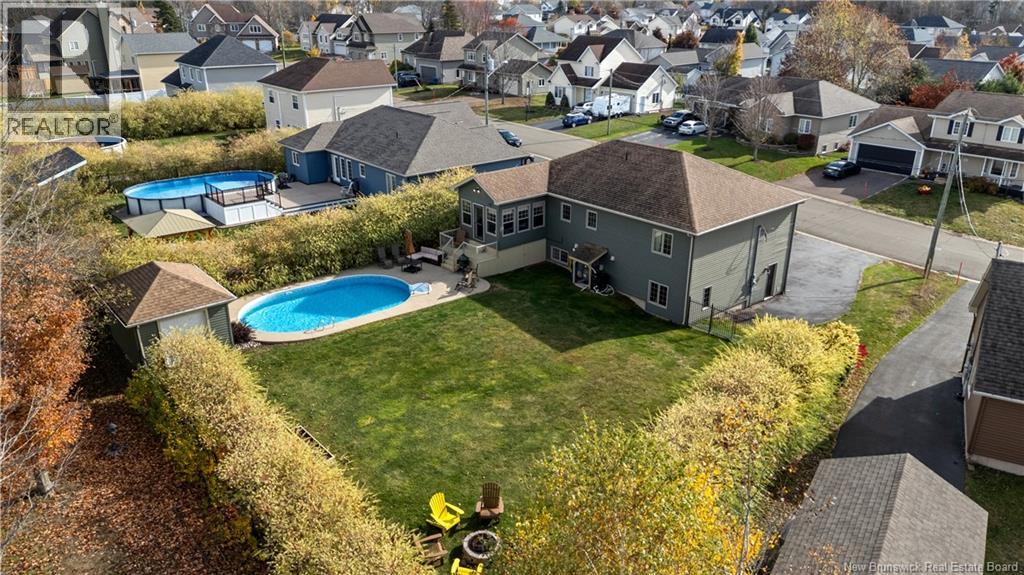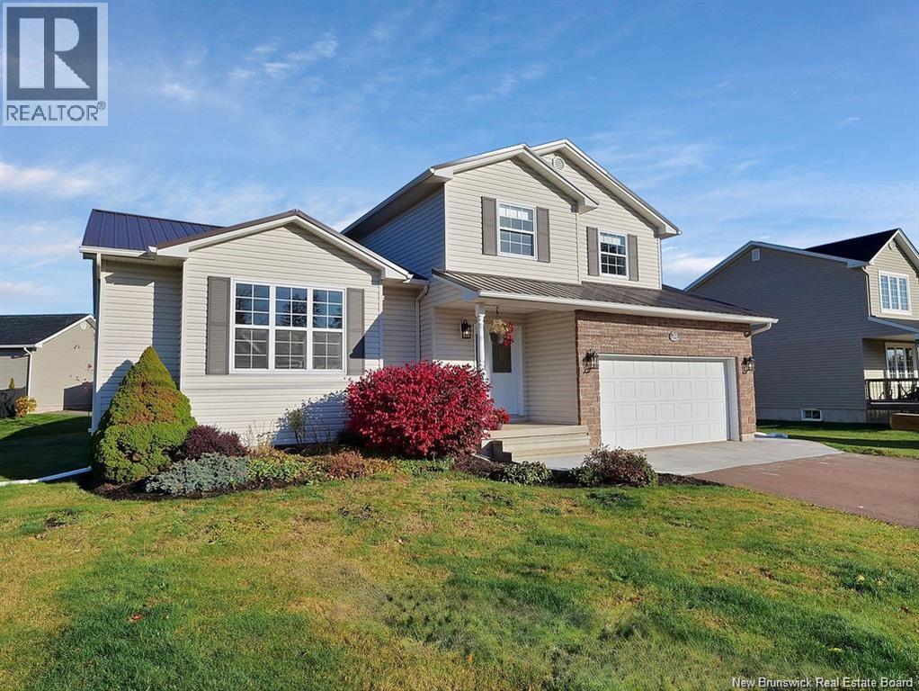- Houseful
- NB
- Moncton
- Downtown Moncton
- 242 Cameron St
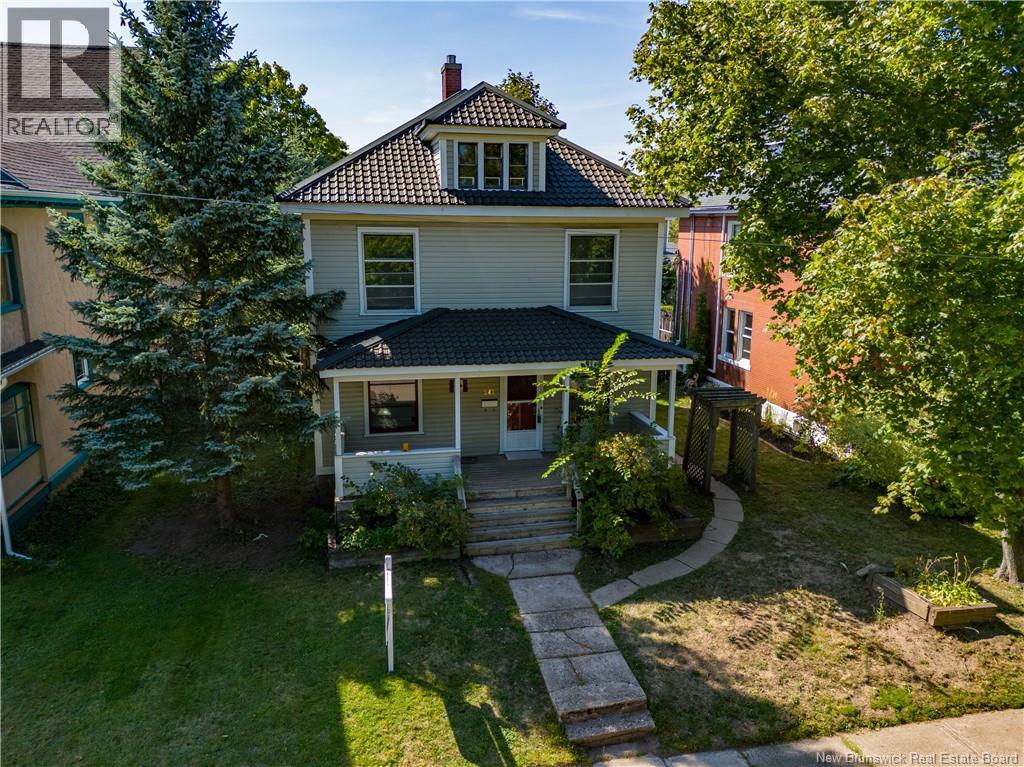
Highlights
Description
- Home value ($/Sqft)$175/Sqft
- Time on Houseful48 days
- Property typeSingle family
- Neighbourhood
- Lot size5,005 Sqft
- Year built1925
- Mortgage payment
Enjoy an urban lifestyle in a home with character, just across the street from Victoria Park! Welcome to 242 Cameron Street! The current owners have done a good job maintaining the home while preserving its original charm. The house has been completely rewired along with a new panel & generator and has newer plumbing. There are no lead pipes and an on demand hot water heater was added. The property boasts a metal roof with a 50 year guarantee and newer kitchen appliances. From the moment you walk in the door you are greeted with a gorgeous staircase, a large foyer, original hardwood floors and wide baseboards throughout, showcasing the craftsmanship of a bygone era. From the foyer pocket doors lead to a living room complete with fireplace (currently not in use) which flows to the formal dining room and kitchen. The kitchen has a second set of stairs leading to the upper level and a walk in pantry. A half bath and covered porch/mudroom completes this level. Upstairs you will find a large primary bedroom plus three mores good sized bedrooms and the family bath. From the 2nd level another set of stairs brings you to the finished attic. Perfect for a home office or 5th bedroom. The backyard has a shed, deck, green space and parking. Living here you will discover the perfect blend of urban convenience with historic charm. Walking distance to Moncton's main amenities, Edith Cavell School and facing beautiful Victoria Park, one of Moncton's gems! Call today to schedule a showing! (id:63267)
Home overview
- Heat source Propane
- Heat type Forced air
- Sewer/ septic Municipal sewage system
- # total stories 2
- # full baths 1
- # half baths 1
- # total bathrooms 2.0
- # of above grade bedrooms 4
- Flooring Hardwood
- Lot dimensions 465
- Lot size (acres) 0.114899926
- Building size 1933
- Listing # Nb126605
- Property sub type Single family residence
- Status Active
- Bathroom (# of pieces - 4) Level: 2nd
- Bedroom 3.759m X 3.785m
Level: 2nd - Bedroom 2.337m X 3.785m
Level: 2nd - Bedroom 3.708m X 3.962m
Level: 2nd - Bedroom 3.251m X 3.759m
Level: 2nd - Attic 3.734m X 4.877m
Level: 3rd - Attic 1.981m X 1.93m
Level: 3rd - Dining room 3.785m X 3.658m
Level: Main - Living room 4.877m X 3.658m
Level: Main - Other 1.245m X 2.743m
Level: Main - Kitchen 3.429m X 3.708m
Level: Main - Pantry 1.524m X 2.743m
Level: Main - Foyer 2.438m X 3.734m
Level: Main - Bathroom (# of pieces - 2) Level: Main
- Listing source url Https://www.realtor.ca/real-estate/28867498/242-cameron-street-moncton
- Listing type identifier Idx

$-901
/ Month



