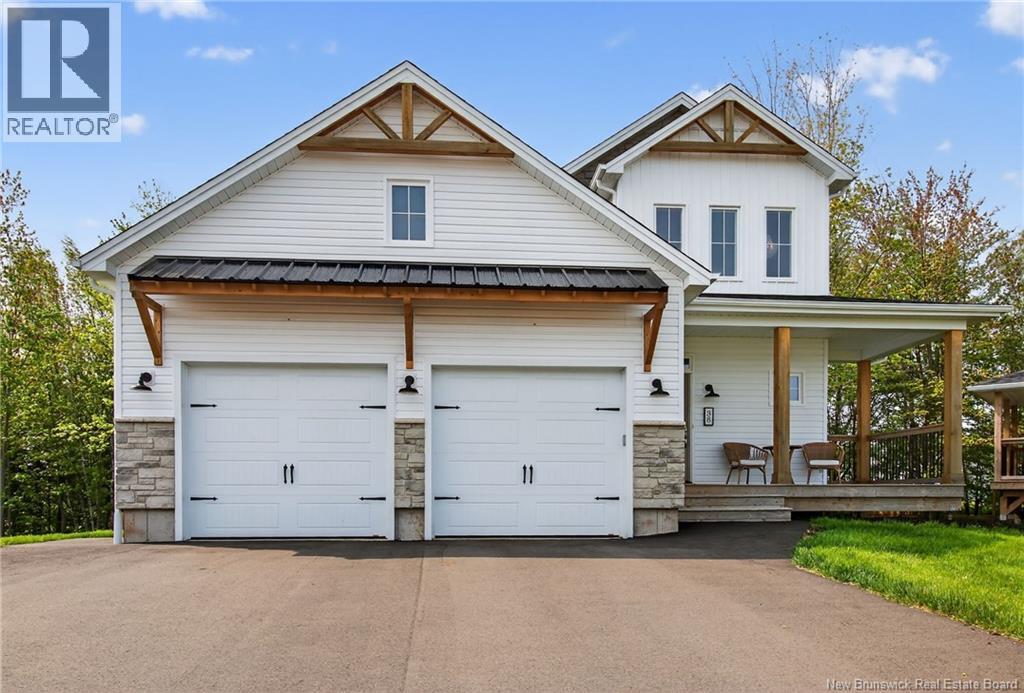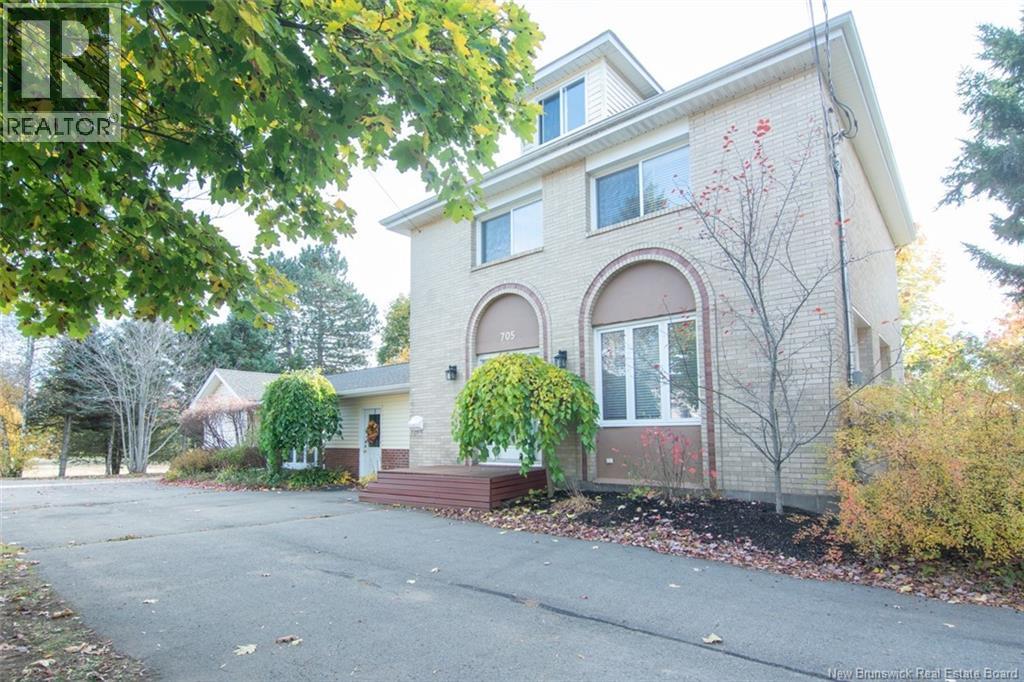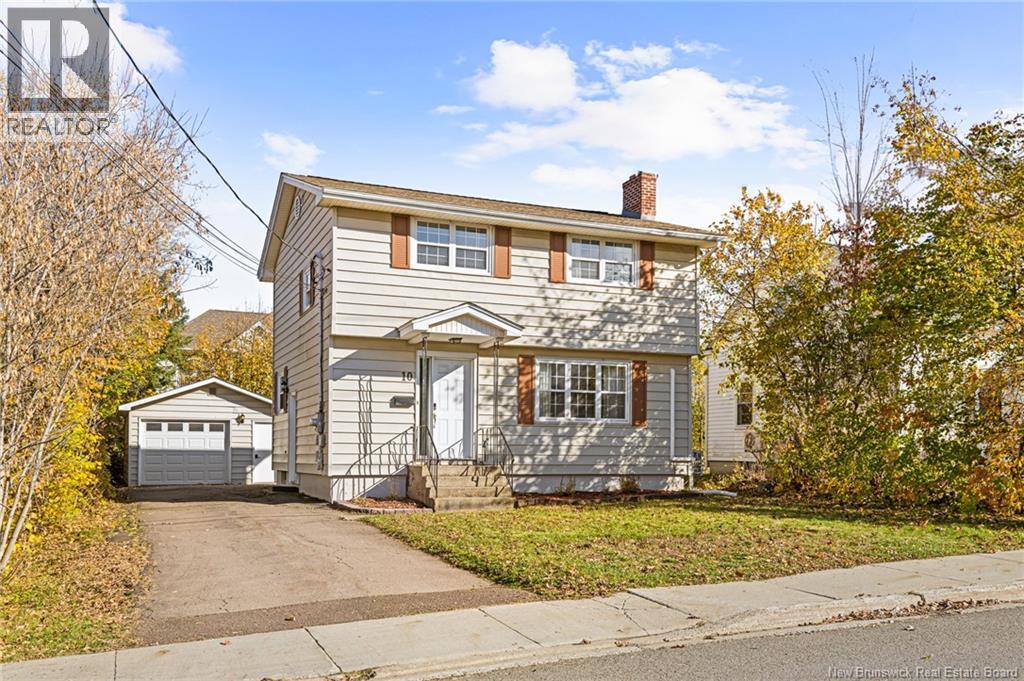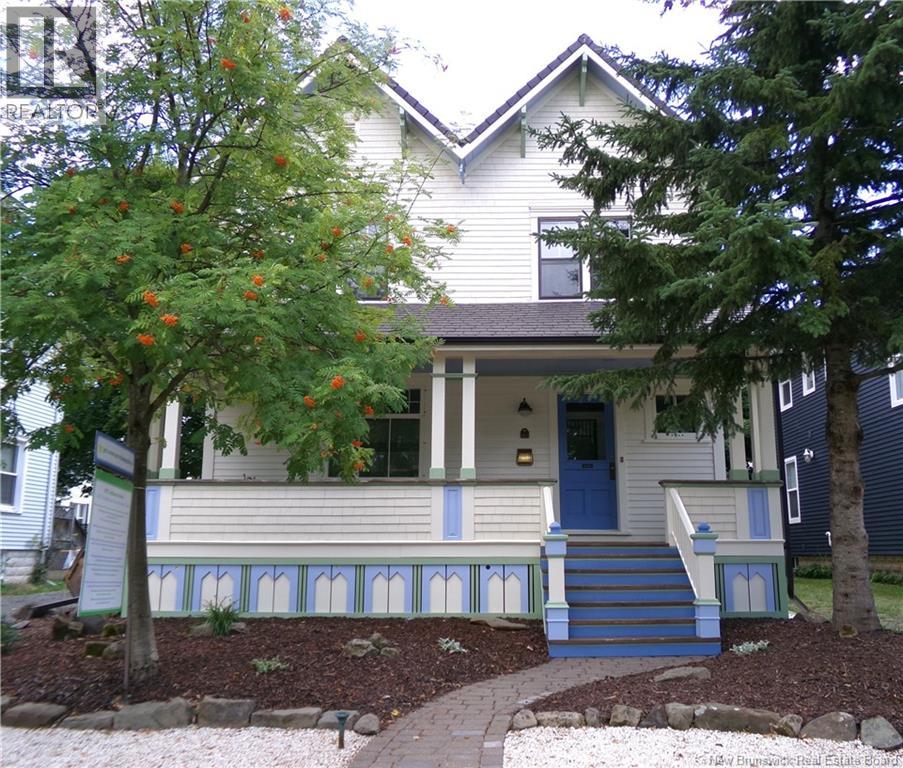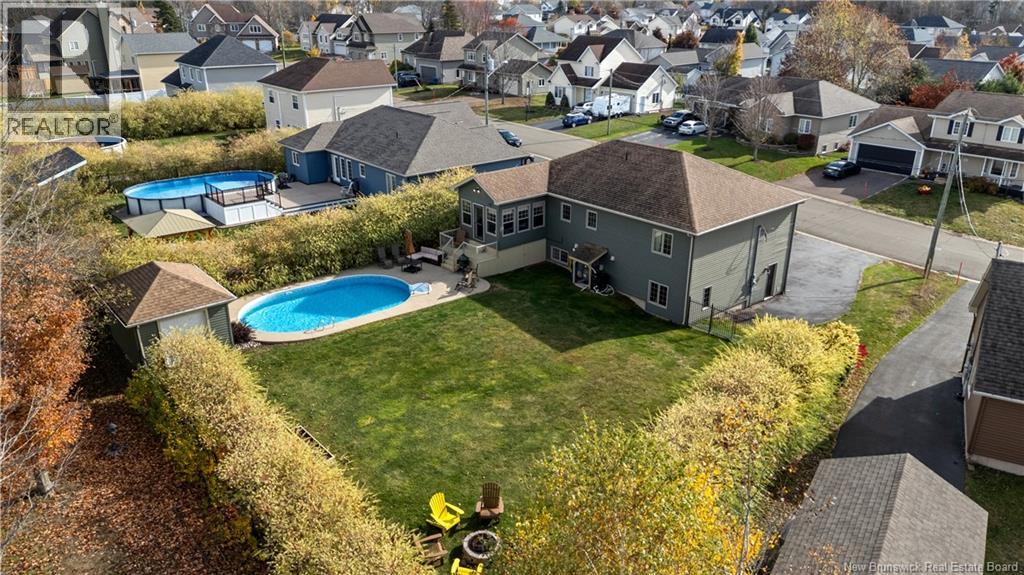- Houseful
- NB
- Moncton
- New West End
- 244 Salisbury Rd
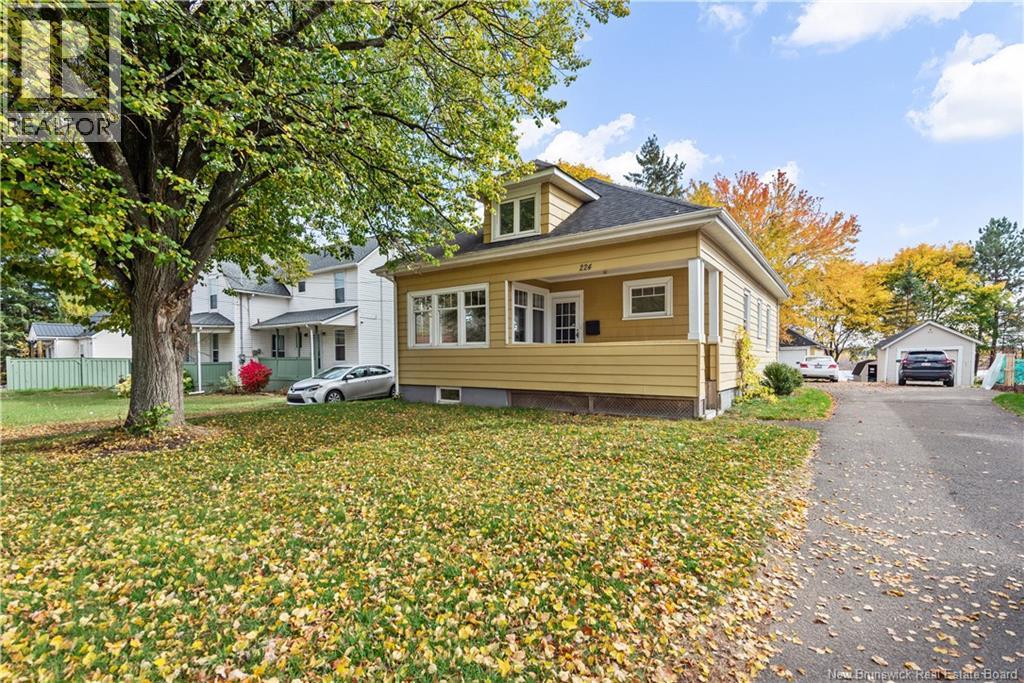
Highlights
Description
- Home value ($/Sqft)$232/Sqft
- Time on Housefulnew 10 hours
- Property typeSingle family
- Neighbourhood
- Lot size0.26 Acre
- Mortgage payment
WATERFRONT LIVING WITHIN MONCTON CITY LIMITS! This beautifully maintained Victorian-style home perfectly blends timeless charm with modern updates, all while offering breathtaking views of the Peticodiac River. Step inside to discover a warm and inviting main level featuring a bright sunroom where you can relax and enjoy the stunning water views. The newly updated kitchen flows effortlessly into a formal dining area and spacious living room, ideal for entertaining. Two comfortable bedrooms and a full bathroom complete this level. Upstairs, the primary suite is a peaceful retreat with a stylish 2-piece ensuite, a walk-in closet, and an attached office areaperfect for remote work or a cozy reading nook. The unfinished lower level provides ample storage space and includes a laundry area, offering plenty of potential for future development. Outside, the property is beautifully landscaped with mature trees, creating a sense of privacy and tranquility. A small detached garage provides convenient storage for lawn care equipment or tools. Enjoy the best of both worldswaterfront living with easy access to all the city amenities Moncton has to offer, including restaurants, shops, schools, medical clinics, hospitals, the universities, outdoor parks, Costco, shopping centers and much more. Easy highway access. This unique property offers character, comfort, and convenience in one exceptional package. Dont miss the chance to make this modern Victorian waterfront gem your new home! (id:63267)
Home overview
- Cooling Heat pump
- Heat source Electric
- Heat type Baseboard heaters, heat pump
- Sewer/ septic Municipal sewage system
- # total stories 2
- # full baths 1
- # half baths 1
- # total bathrooms 2.0
- # of above grade bedrooms 3
- Flooring Carpeted, hardwood
- View River view
- Lot desc Landscaped
- Lot dimensions 1045
- Lot size (acres) 0.25821596
- Building size 1807
- Listing # Nb128999
- Property sub type Single family residence
- Status Active
- Other 1.778m X 1.702m
Level: 2nd - Ensuite bathroom (# of pieces - 2) 1.778m X 1.753m
Level: 2nd - Primary bedroom 13.716m X 6.248m
Level: 2nd - Bedroom 3.556m X 3.353m
Level: Main - Foyer 7.391m X 2.007m
Level: Main - Dining room 3.708m X 3.048m
Level: Main - Bedroom 4.14m X 3.15m
Level: Main - Sitting room 6.071m X 2.845m
Level: Main - Living room 6.452m X 3.708m
Level: Main - Kitchen 4.699m X 2.692m
Level: Main - Bathroom (# of pieces - 4) 2.235m X 2.21m
Level: Main
- Listing source url Https://www.realtor.ca/real-estate/29060056/244-salisbury-road-moncton
- Listing type identifier Idx

$-1,120
/ Month

