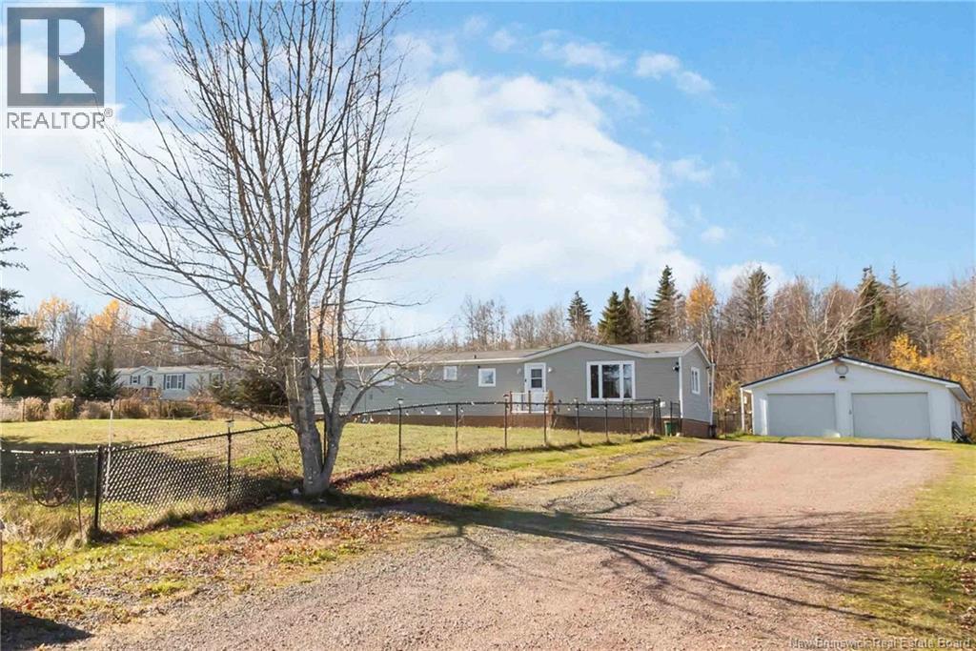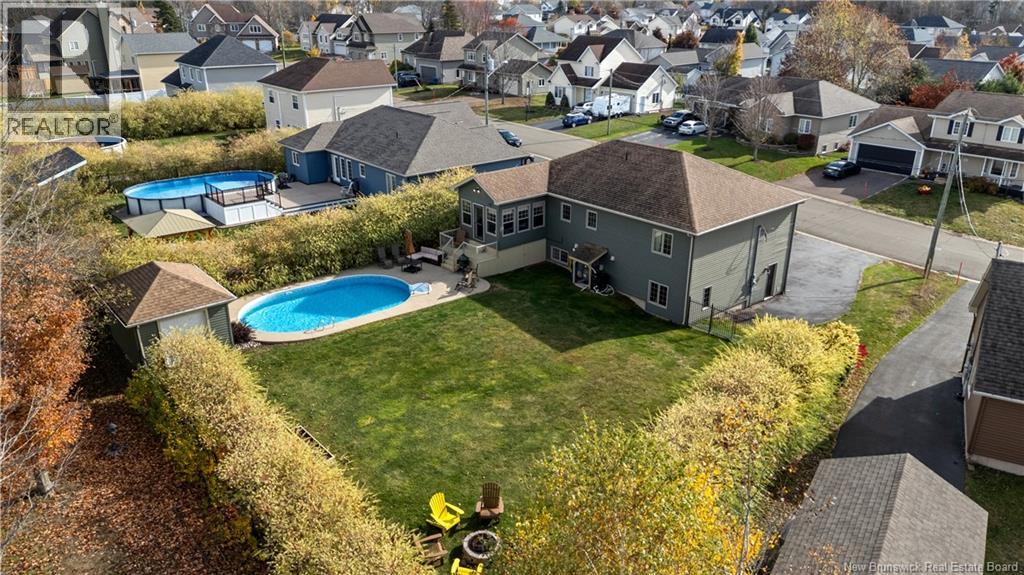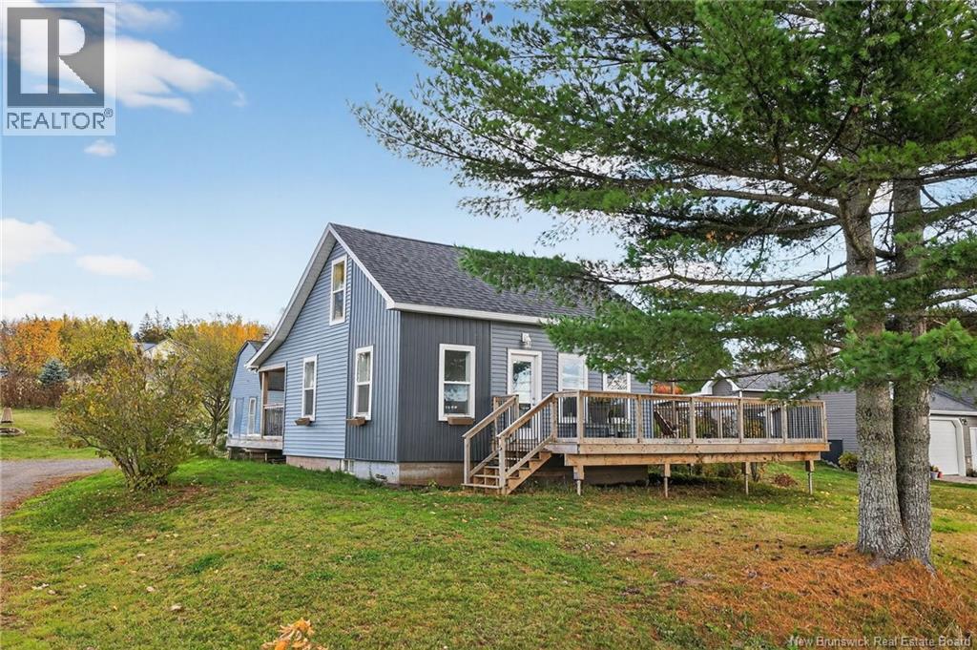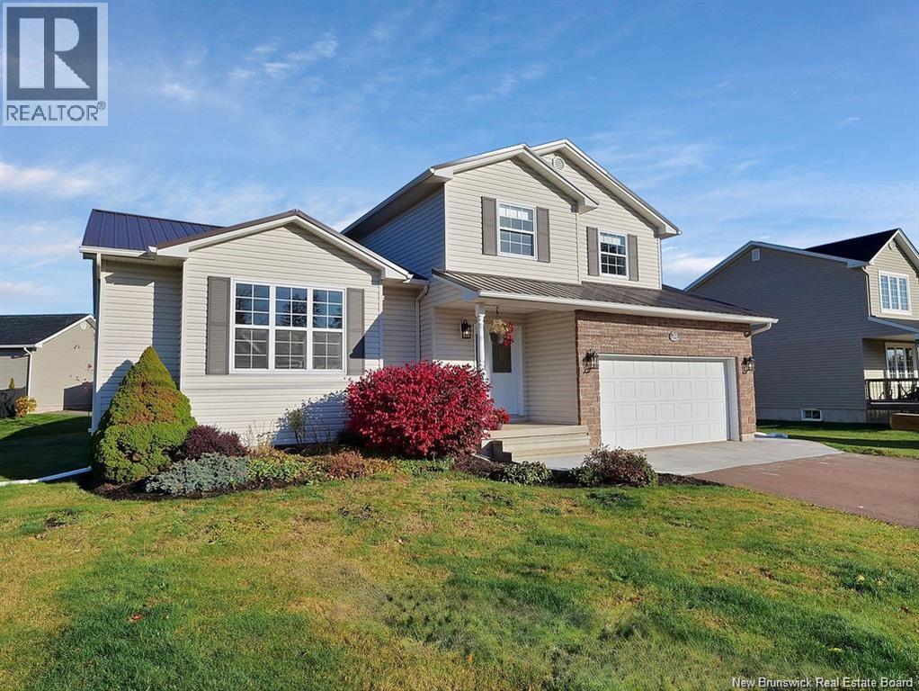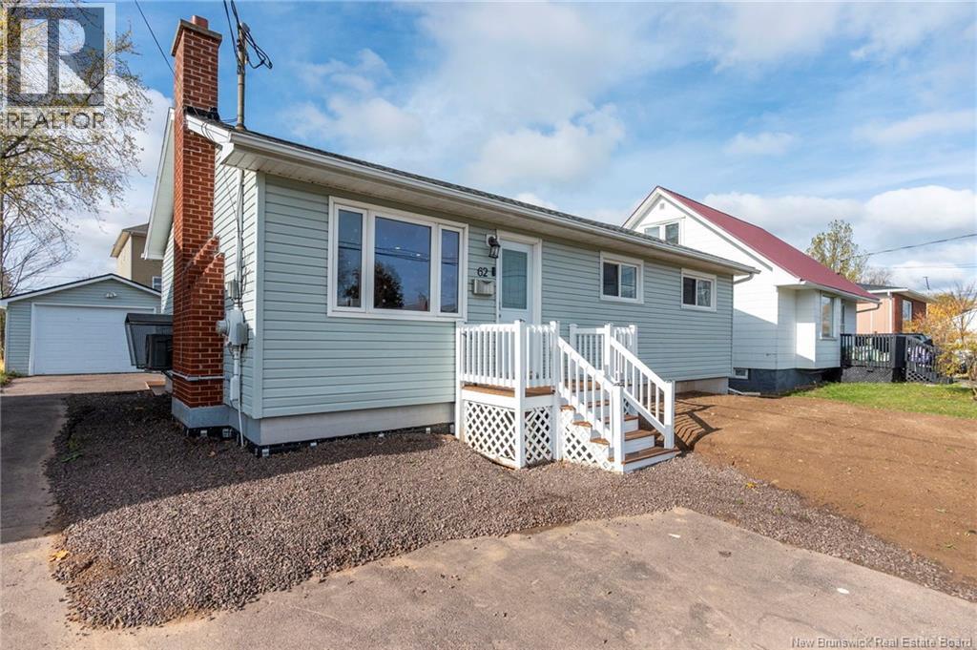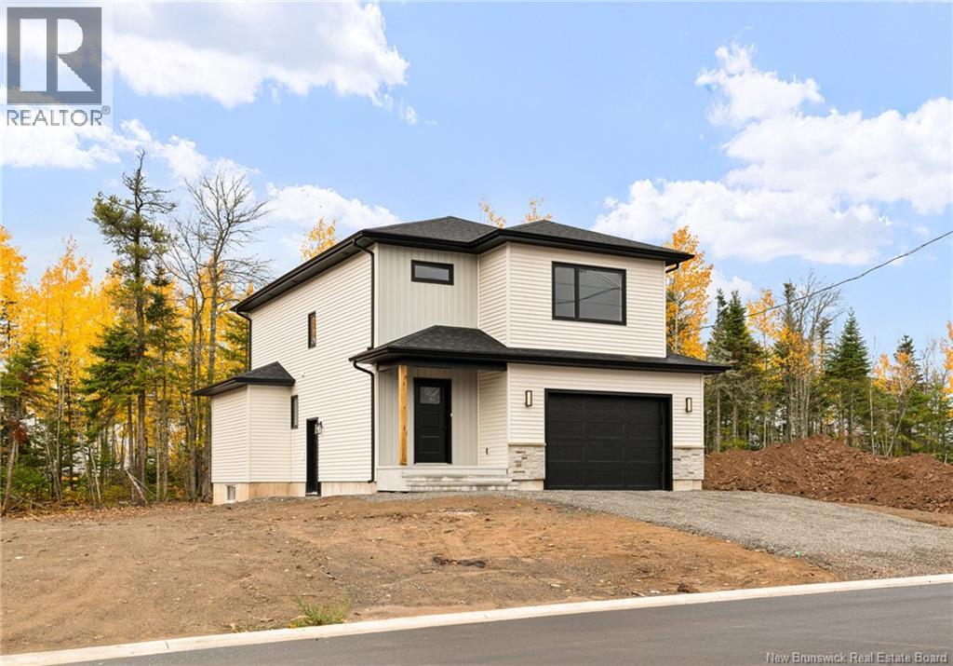- Houseful
- NB
- Moncton
- New North End
- 245 Falcon Dr
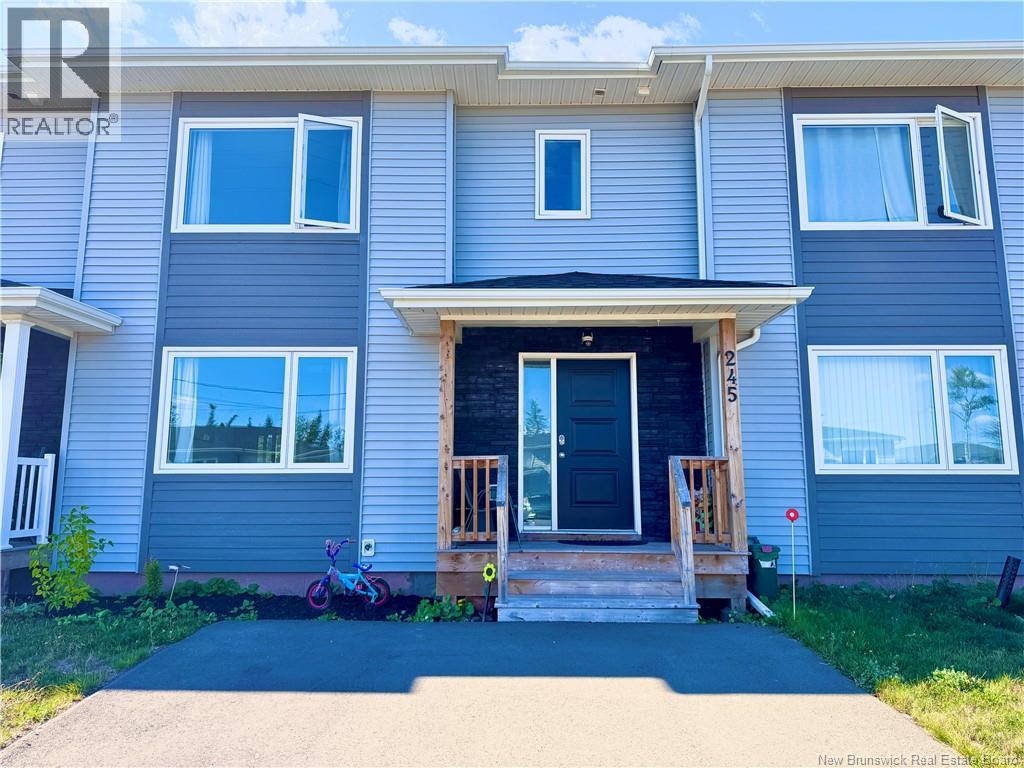
Highlights
Description
- Home value ($/Sqft)$249/Sqft
- Time on Houseful46 days
- Property typeSingle family
- Style2 level
- Neighbourhood
- Lot size2,443 Sqft
- Year built2022
- Mortgage payment
Welcome to 245 Falcton! This beautiful townhouse is nestled in one of Monctons most desirable neighborhoods, just minutes from schools (French and English), shopping, highways, and trails. The main level features a bright, open-concept living area filled with natural light with a built-in fireplace. The spacious dining room opens to the back deck through patio doors, perfect for indoor-outdoor living. A ductless mini-split heat pump ensures year-round comfort. The modern kitchen boasts a center island, crisp white cabinetry, and stainless steel appliances. A convenient 2-piece bath completes the main floor. Upstairs, youll find three well-sized bedrooms, including a primary suite with a walk-in closet. A full bathroom with laundry convenience to the second level. The unfinished basement offers plenty of potential, extra bedroom, living space or just using as a storage room. Dont miss this opportunitybook your private showing with your REALTOR® today! (id:63267)
Home overview
- Cooling Heat pump
- Heat source Electric
- Heat type Baseboard heaters, heat pump
- Sewer/ septic Municipal sewage system
- # total stories 2
- # full baths 1
- # half baths 1
- # total bathrooms 2.0
- # of above grade bedrooms 3
- Flooring Ceramic, vinyl
- Directions 2037124
- Lot dimensions 227
- Lot size (acres) 0.056090932
- Building size 1420
- Listing # Nb126762
- Property sub type Single family residence
- Status Active
- Bedroom 4.267m X 3.658m
Level: 2nd - Bedroom 3.048m X 3.048m
Level: 2nd - Bathroom (# of pieces - 4) 3.962m X 1.829m
Level: 2nd - Bedroom 3.048m X 3.048m
Level: 2nd - Laundry Level: 2nd
- Foyer 3.048m X 1.524m
Level: Main - Bathroom (# of pieces - 2) 1.676m X 1.676m
Level: Main - Dining room 4.267m X 3.353m
Level: Main - Living room 4.267m X 3.962m
Level: Main - Kitchen 3.658m X 3.048m
Level: Main
- Listing source url Https://www.realtor.ca/real-estate/28873372/245-falcon-drive-moncton
- Listing type identifier Idx

$-944
/ Month

