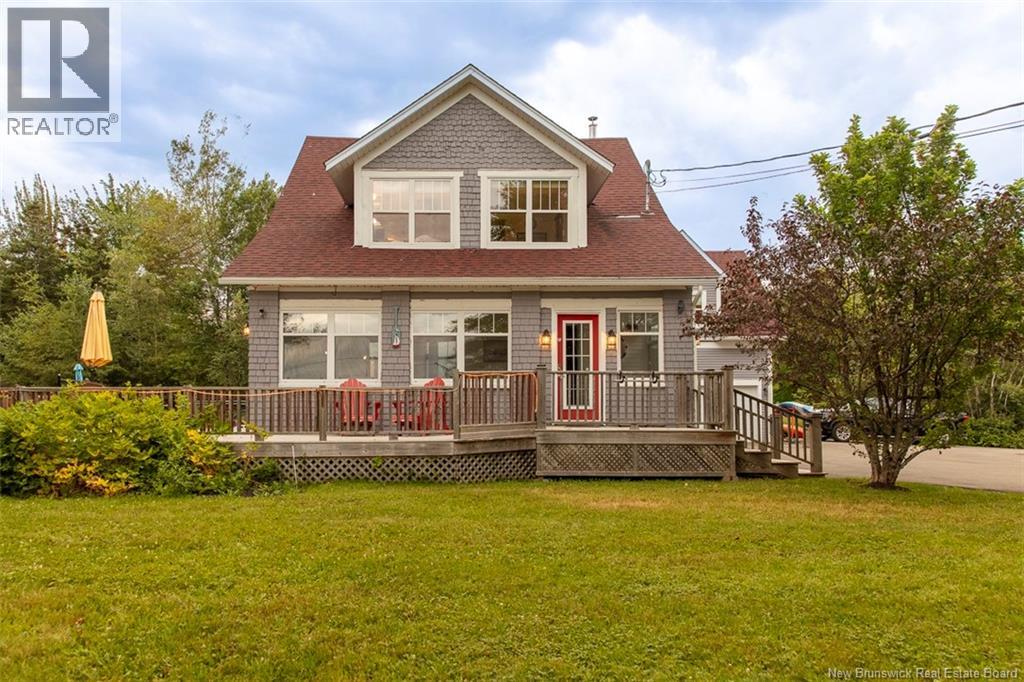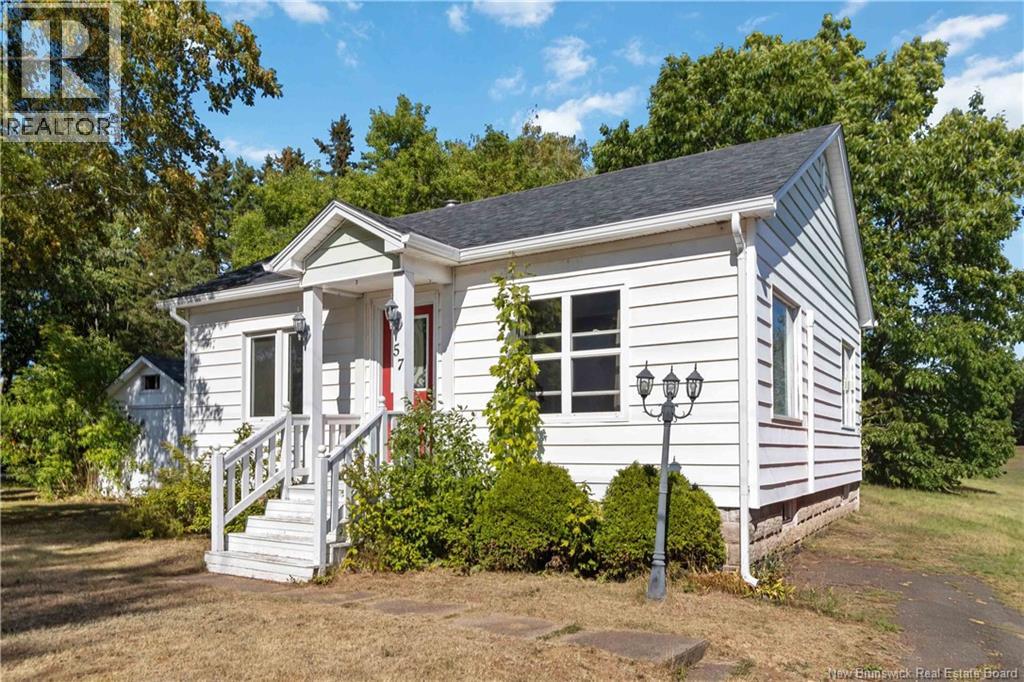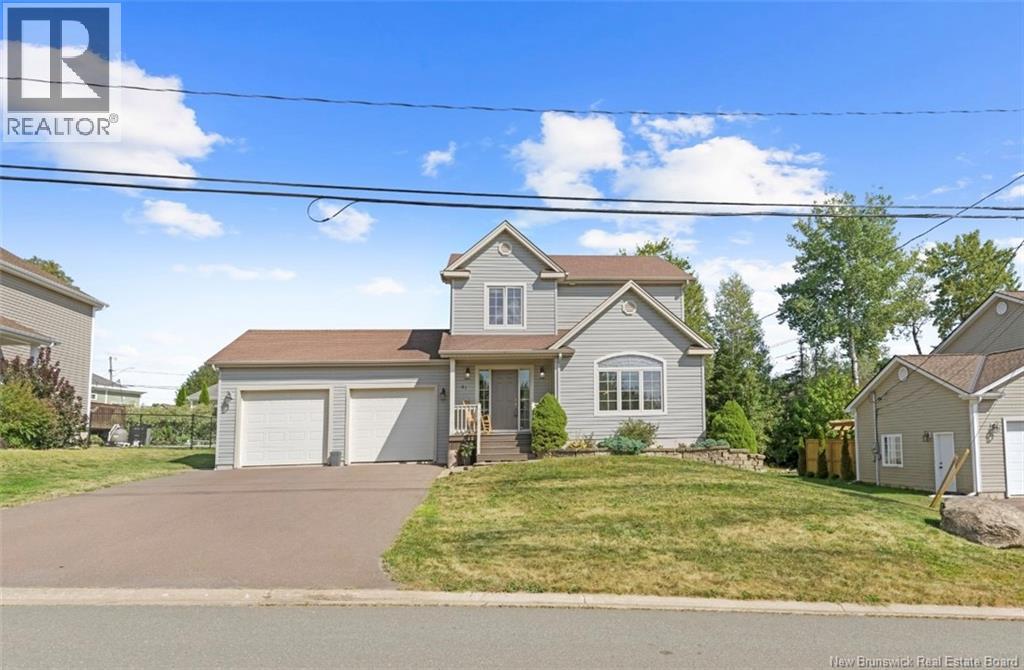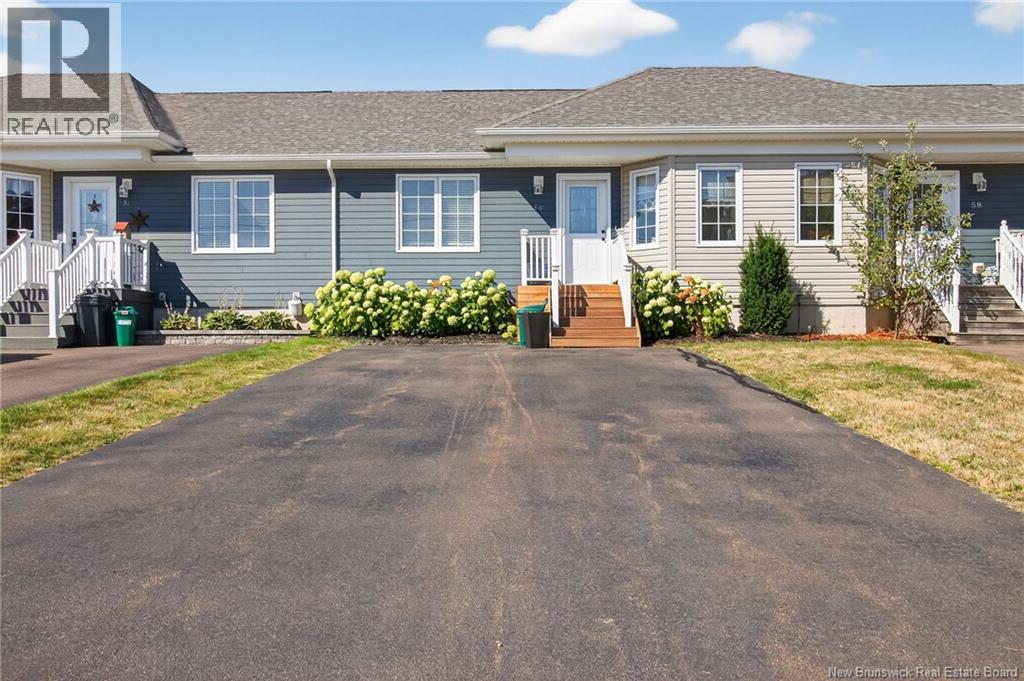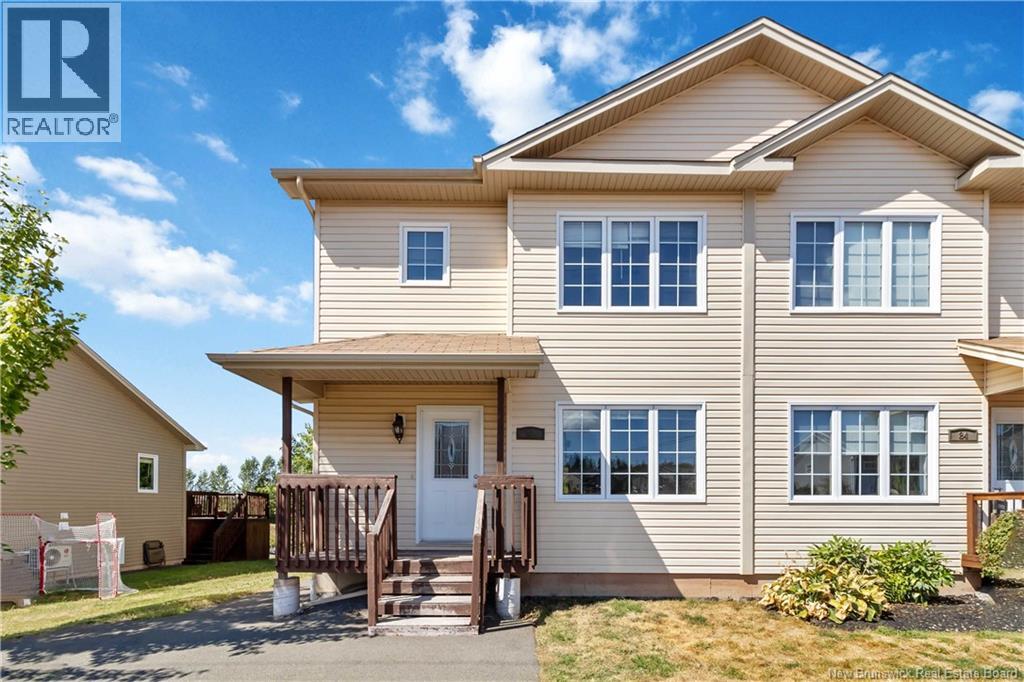- Houseful
- NB
- Moncton
- North West End
- 25 Delpech Ct
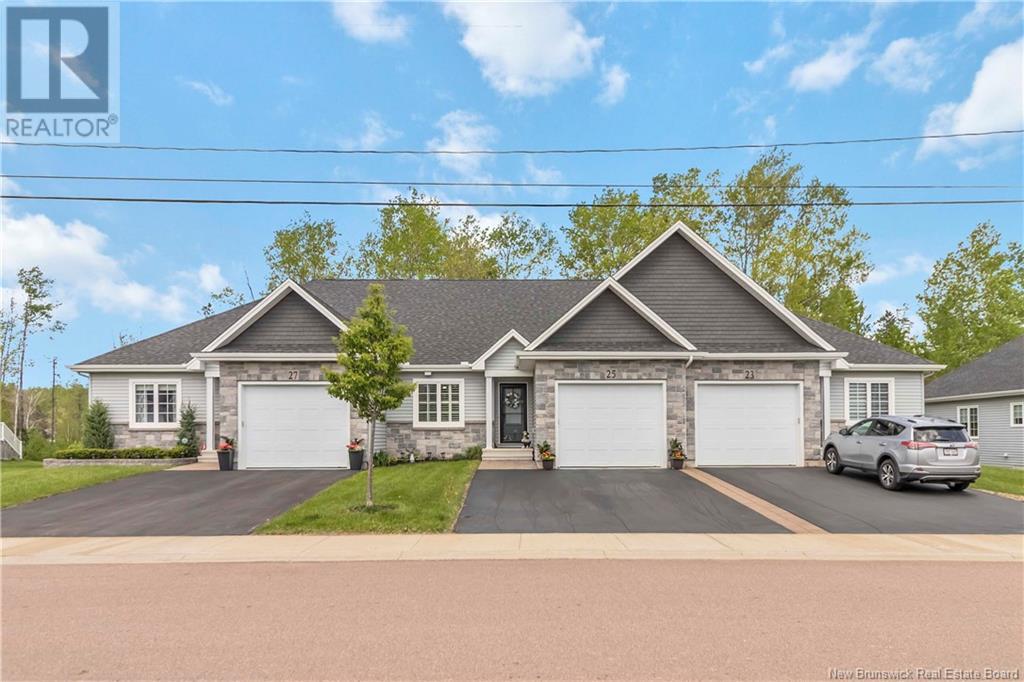
Highlights
Description
- Home value ($/Sqft)$185/Sqft
- Time on Houseful94 days
- Property typeSingle family
- Neighbourhood
- Lot size3,428 Sqft
- Year built2019
- Mortgage payment
Stylish Executive Semi-Detached with Finished Basement & 3-Season Room in Moncton North! Welcome to this stunning 5-year-old executive semi-detached home, ideally situated on a quiet court in the sought-after Jonathan Park neighborhood of Moncton North. Offering upscale, low-maintenance living, this property features a fully finished basement, a 3-season sunroom, and a private backyard. Step inside to an open-concept layout filled with natural light, thanks to two beautiful skylights in the main living area. The modern kitchen is a true showstopper, featuring sleek white cabinetry, quartz countertops, a stylish backsplash, and a large center island plus dining area perfect for both everyday living and entertaining. From the cozy living room, step into the 3-season sunroom with direct access to the deck and backyardan ideal space to relax and unwind. The main floor also includes Primary bedroom with walk-in closet and 4 piece ensuite. Additional bedroom/office and 4 piece family bath. Mudroom/laundry area provides access to the attached garage featuring top grade Epoxy Flooring. Downstairs, the fully finished basement continues the modern appeal with a spacious family room, two additional bedrooms, A full 3-piece bath, & ample storage space. Additional highlights include Ductless mini-split heat pump (A/C), Paved double driveway & gorgeous landscaping, 3 Season room. Enjoy worry-free living with a monthly maintenance fee of $120 + HST, covering lawn care and snow removal. (id:63267)
Home overview
- Cooling Heat pump
- Heat source Electric
- Heat type Baseboard heaters, heat pump
- Sewer/ septic Municipal sewage system
- Has garage (y/n) Yes
- # full baths 3
- # total bathrooms 3.0
- # of above grade bedrooms 4
- Flooring Carpeted, porcelain tile, hardwood
- Lot desc Landscaped
- Lot dimensions 318.5
- Lot size (acres) 0.078700274
- Building size 2573
- Listing # Nb119828
- Property sub type Single family residence
- Status Active
- Bedroom 3.658m X 3.353m
Level: Basement - Family room 6.299m X 4.42m
Level: Basement - Office 3.861m X 2.438m
Level: Basement - Bedroom 3.658m X 3.962m
Level: Basement - Bathroom (# of pieces - 3) Level: Basement
- Storage Level: Basement
- Dining room 4.724m X 3.962m
Level: Main - Kitchen 4.978m X 3.988m
Level: Main - Mudroom Level: Main
- Foyer 1.372m X 2.591m
Level: Main - Living room 4.978m X 4.013m
Level: Main - Primary bedroom 4.623m X 4.42m
Level: Main - Bedroom 2.845m X 3.15m
Level: Main - Laundry Level: Main
- Bathroom (# of pieces - 4) Level: Main
- Listing source url Https://www.realtor.ca/real-estate/28409489/25-delpech-court-moncton
- Listing type identifier Idx

$-1,266
/ Month




