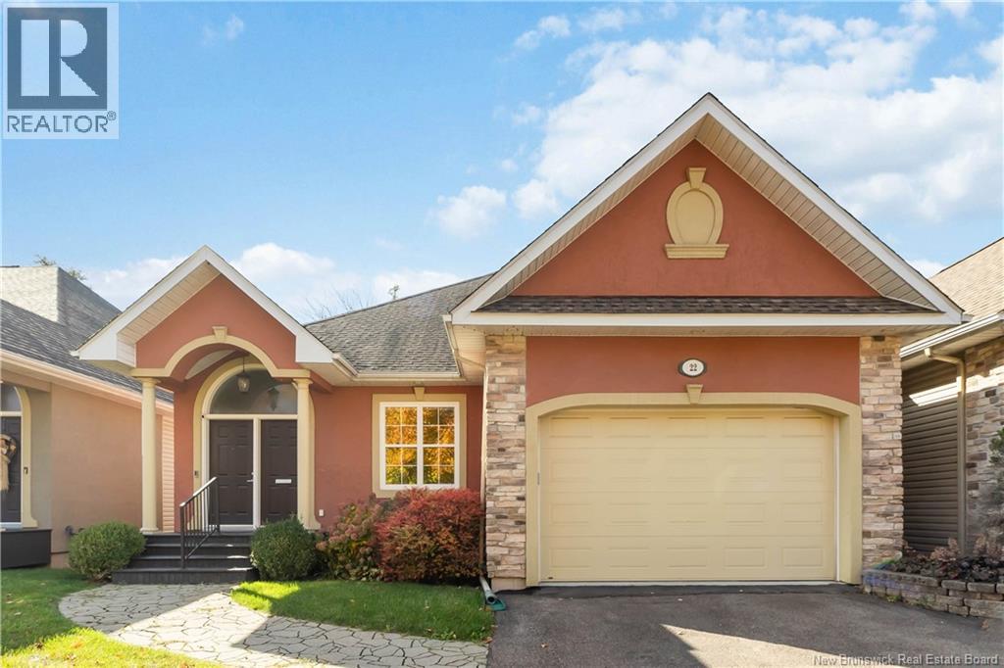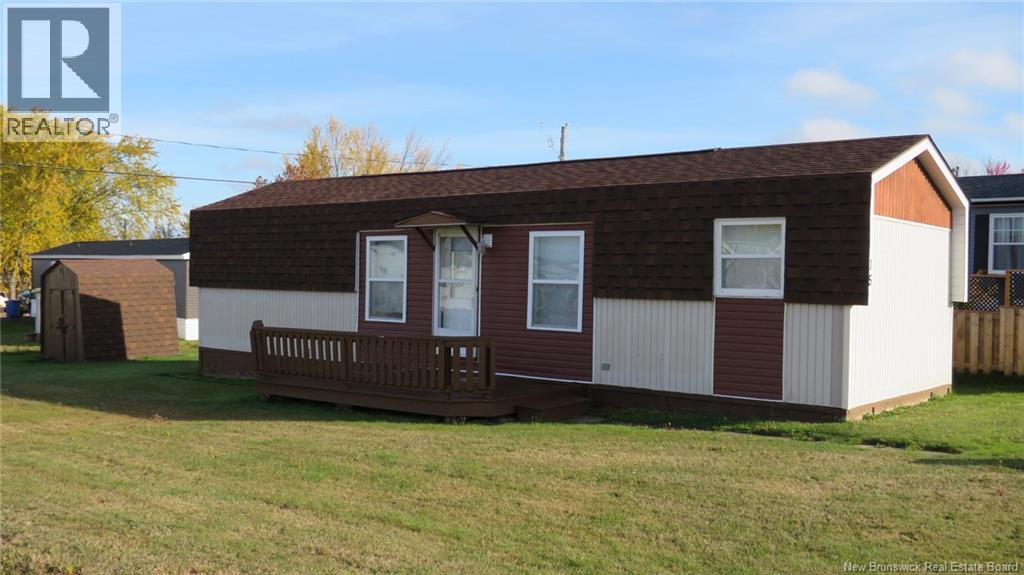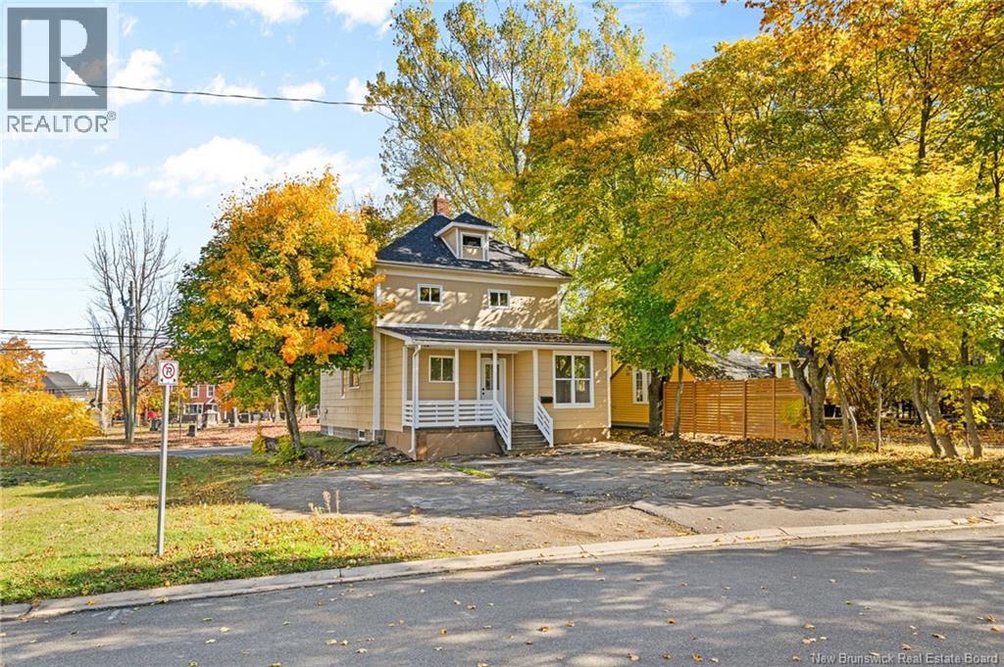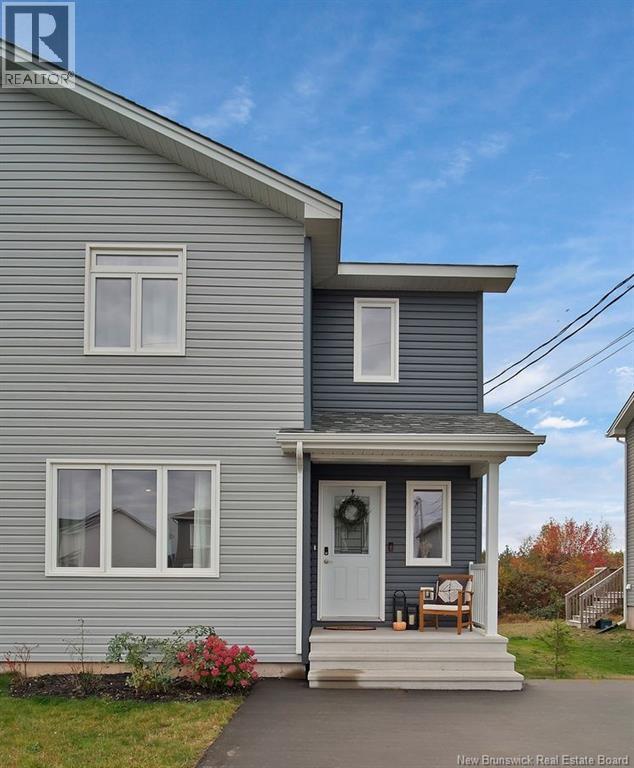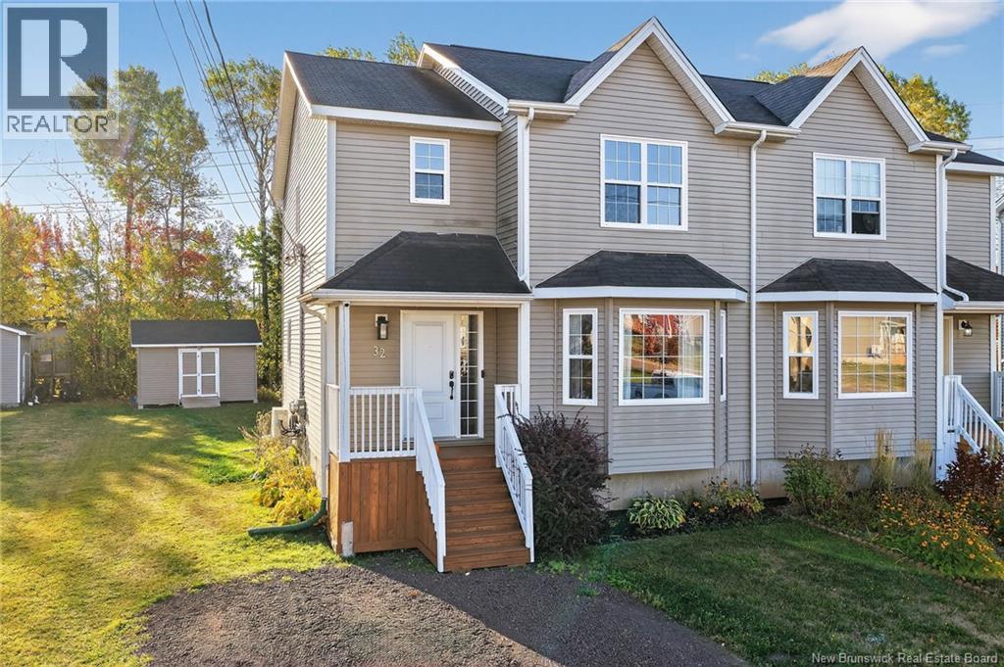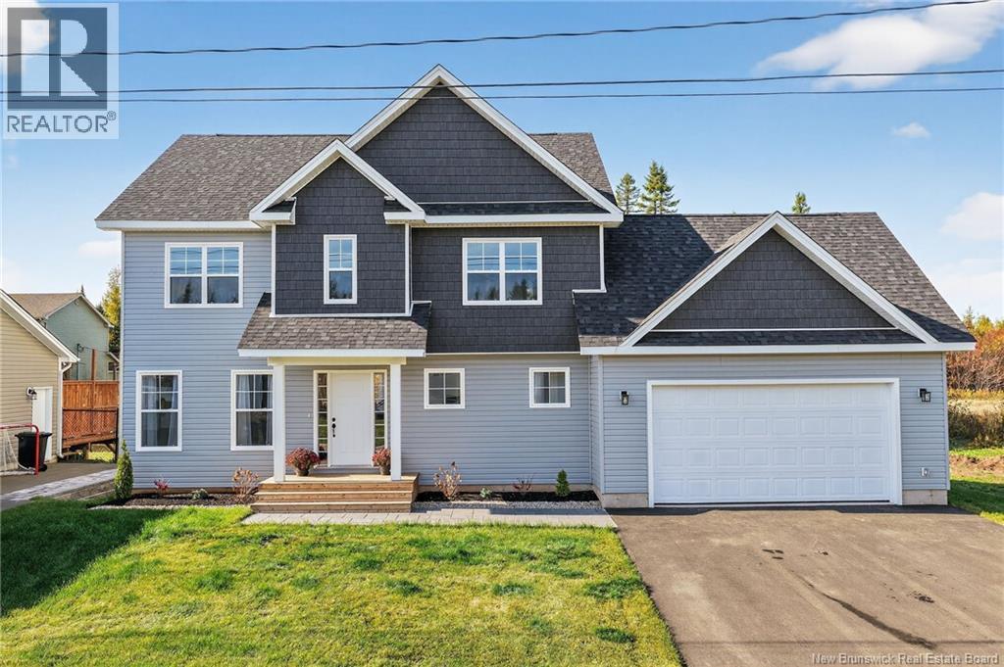
Highlights
Description
- Home value ($/Sqft)$207/Sqft
- Time on Housefulnew 3 hours
- Property typeSingle family
- Neighbourhood
- Lot size7,233 Sqft
- Year built2025
- Mortgage payment
This beautifully designed home offers comfort, space, and style in a quiet, family-friendly neighbourhood with convenient access to bus routes, top schools, and the amenities of both Moncton and Riverview. From its exceptional curb appeal to its thoughtfully designed interior, this home is a true gem. Step into a spacious foyer that sets the tone for whats to come. Just off the garage, you'll find a practical mudroom, a 2-piece powder room, and a walk-in closet that is perfect for organized living. A dream! The open-concept main living area at the back of the home features a bright, modern kitchen, generous dining area, and a large living room ideal for entertaining. Patio doors lead to a private, tree-lined backyard. A front-facing office completes the main level. Upstairs, the primary suite offers a spacious walk-in closet and luxurious 5-piece ensuite. Two additional bedrooms, a 4-piece bathroom, convenient laundry room, and a bonus family room complete the upper level. The finished basement adds even more value with a large family room, additional bedroom, 4-piece bath, and ample storage. With its thoughtful layout and quality finishes, this home truly has it all.BONUS: 2x Central heatpumps. Contact your REALTOR® today to book a private showing! (id:63267)
Home overview
- Cooling Central air conditioning, heat pump
- Heat type Heat pump
- Sewer/ septic Municipal sewage system
- Has garage (y/n) Yes
- # full baths 3
- # half baths 1
- # total bathrooms 4.0
- # of above grade bedrooms 4
- Flooring Ceramic, laminate, vinyl
- Lot dimensions 672
- Lot size (acres) 0.16604893
- Building size 3544
- Listing # Nb128941
- Property sub type Single family residence
- Status Active
- Bedroom 3.378m X 4.064m
Level: 2nd - Bathroom (# of pieces - 4) 2.362m X 3.48m
Level: 2nd - Bedroom 3.277m X 3.023m
Level: 2nd - Laundry 1.905m X 3.912m
Level: 2nd - Family room 6.528m X 3.785m
Level: 2nd - Bedroom 4.394m X 4.648m
Level: 2nd - Bathroom (# of pieces - 5) 3.48m X 2.413m
Level: 2nd - Bedroom 5.461m X 4.394m
Level: Basement - Bathroom (# of pieces - 4) 1.473m X 2.997m
Level: Basement - Family room 8.357m X 6.452m
Level: Basement - Foyer 2.184m X 3.835m
Level: Main - Kitchen 4.547m X 4.928m
Level: Main - Office 3.327m X 3.708m
Level: Main - Dining room 4.547m X 2.464m
Level: Main - Living room 5.588m X 4.978m
Level: Main - Bathroom (# of pieces - 2) 2.134m X 0.889m
Level: Main - Mudroom 2.134m X 2.692m
Level: Main
- Listing source url Https://www.realtor.ca/real-estate/29018037/26-sycamore-drive-moncton
- Listing type identifier Idx

$-1,959
/ Month

