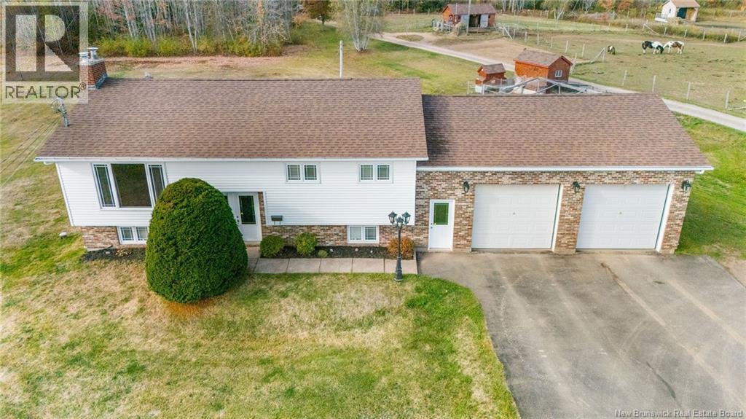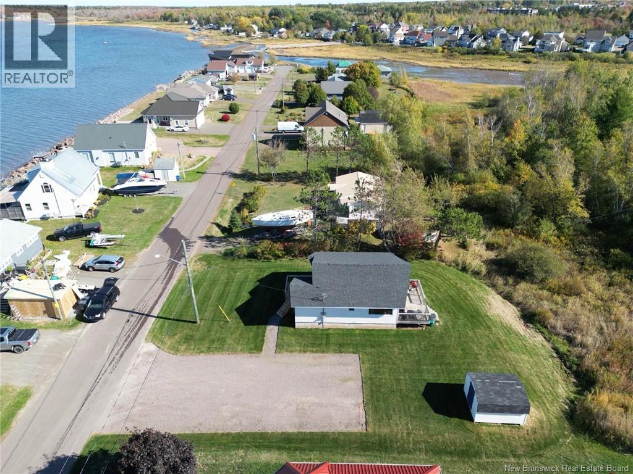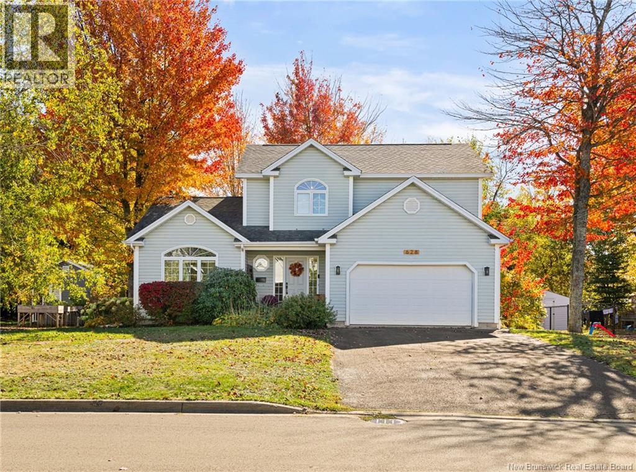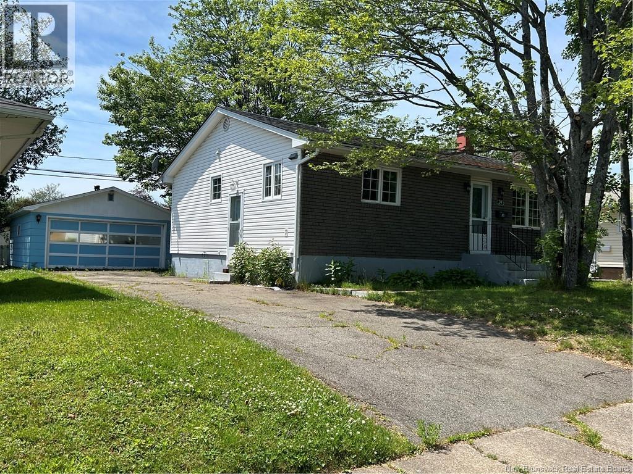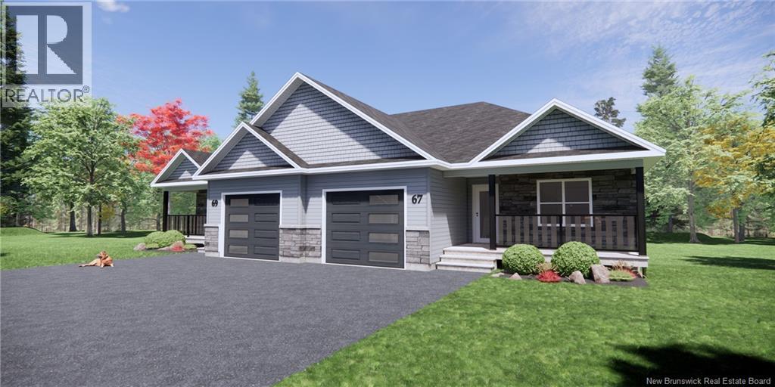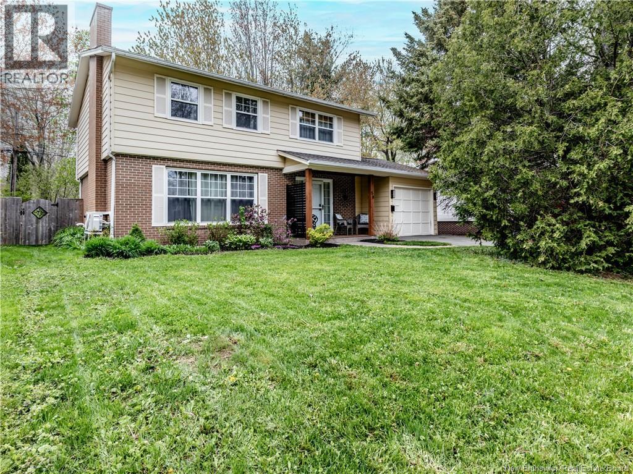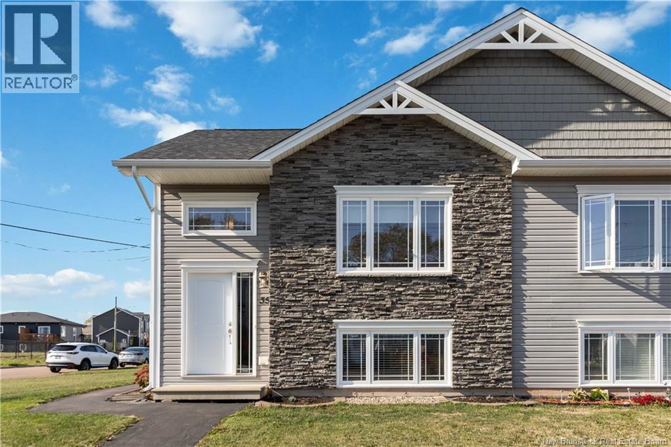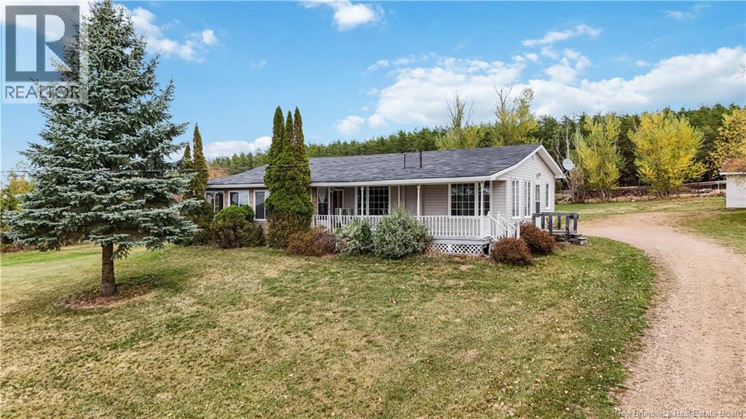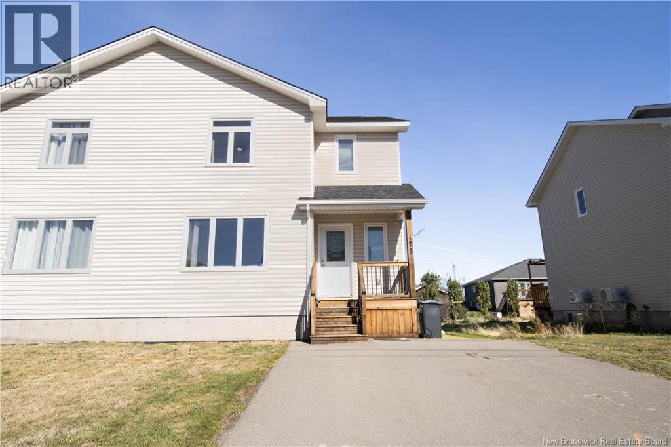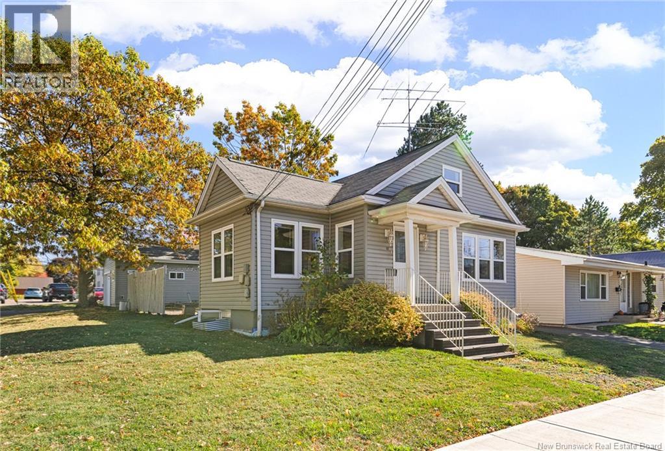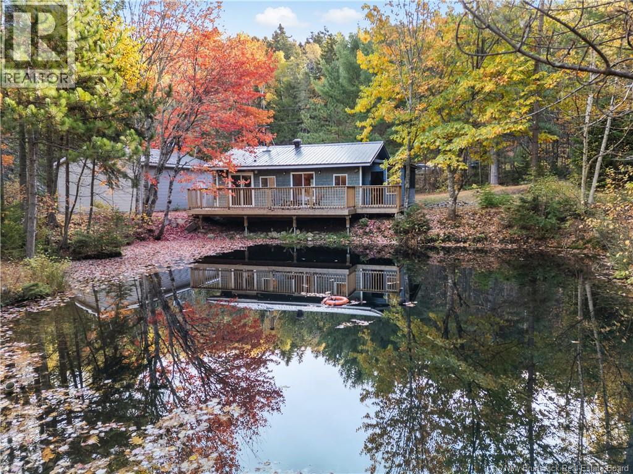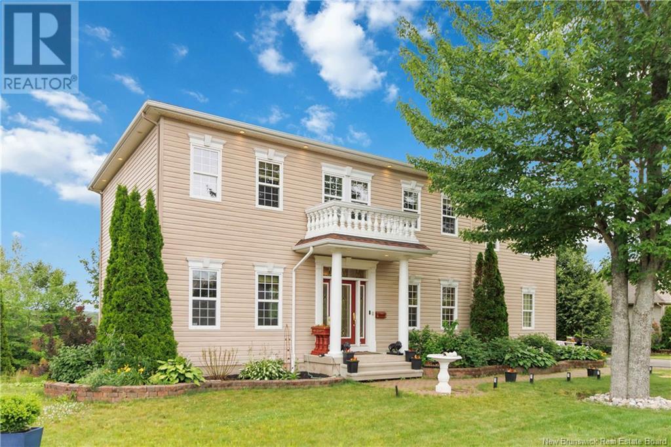
27 Mcandrew St
27 Mcandrew St
Highlights
Description
- Home value ($/Sqft)$189/Sqft
- Time on Houseful93 days
- Property typeSingle family
- Neighbourhood
- Lot size0.34 Acre
- Year built2005
- Mortgage payment
PRICED TO SELL BELOW ASSESSMENT!!Executive Home with Spacious Layout & In-Law Suite. Feel the Sophistication of this beautifully designed home. A sweeping spiral staircase anchors the grand foyer, serving as a striking architectural centerpiece. To the right, a sunlit formal dining room offers the perfect setting for hosting dinner parties and holiday gatherings, while to the left, the formal living room provides a quiet retreat for relaxing or entertaining guests. The main floor is defined by 9-foot ceilings, tasteful trim, and high-end finishes that enhance the sense of openness and luxury. The heart of the home is a spacious galley kitchen offering generous cabinetry, ample counter space, and quality finishes. Just off the kitchen, a cozy breakfast nook opens through garden doors to a maintenance-free concrete deck, creating a seamless indoor-outdoor flow and providing a tranquil spot to enjoy your morning coffee or summer barbecues. Upstairs, the home features four bedrooms including a Primary Bedroom with 2-piece ensuite, plus family bathroom with laundry closet. An expansive bonus room complete with a wet bar is a flexible space perfect for a playroom, home theater, or guest retreat. The lower level adds even more value with a separate one-bedroom in-law suite, ideal as a mortgage helper or multi-generational living space. An oversized paved driveway and private backyard round out this exceptional property, offering space, comfort, and functionality. Fabulous location. (id:63267)
Home overview
- Cooling Air conditioned, heat pump, air exchanger
- Heat type Heat pump
- Sewer/ septic Municipal sewage system
- Has garage (y/n) Yes
- # full baths 3
- # half baths 1
- # total bathrooms 4.0
- # of above grade bedrooms 4
- Flooring Ceramic, vinyl, hardwood
- Lot desc Landscaped
- Lot dimensions 1386.4
- Lot size (acres) 0.34257475
- Building size 3700
- Listing # Nb122438
- Property sub type Single family residence
- Status Active
- Bathroom (# of pieces - 5) Level: 2nd
- Primary bedroom 4.775m X 4.572m
Level: 2nd - Bedroom 2.769m X 2.184m
Level: 2nd - Bathroom (# of pieces - 2) Level: 2nd
- Bedroom Level: 2nd
- Bonus room 6.579m X 5.664m
Level: 2nd - Bedroom 3.353m X 3.353m
Level: 2nd - Bedroom Level: Basement
- Living room Level: Basement
- Kitchen Level: Basement
- Bathroom (# of pieces - 4) Level: Basement
- Other Level: Main
- Living room 4.013m X 3.835m
Level: Main - Great room 4.597m X 4.572m
Level: Main - Kitchen 5.029m X 3.658m
Level: Main - Bathroom (# of pieces - 2) Level: Main
- Dining room 3.658m X 3.658m
Level: Main - Foyer 2.692m X 1.829m
Level: Main
- Listing source url Https://www.realtor.ca/real-estate/28602629/27-mcandrew-street-moncton
- Listing type identifier Idx

$-1,866
/ Month

