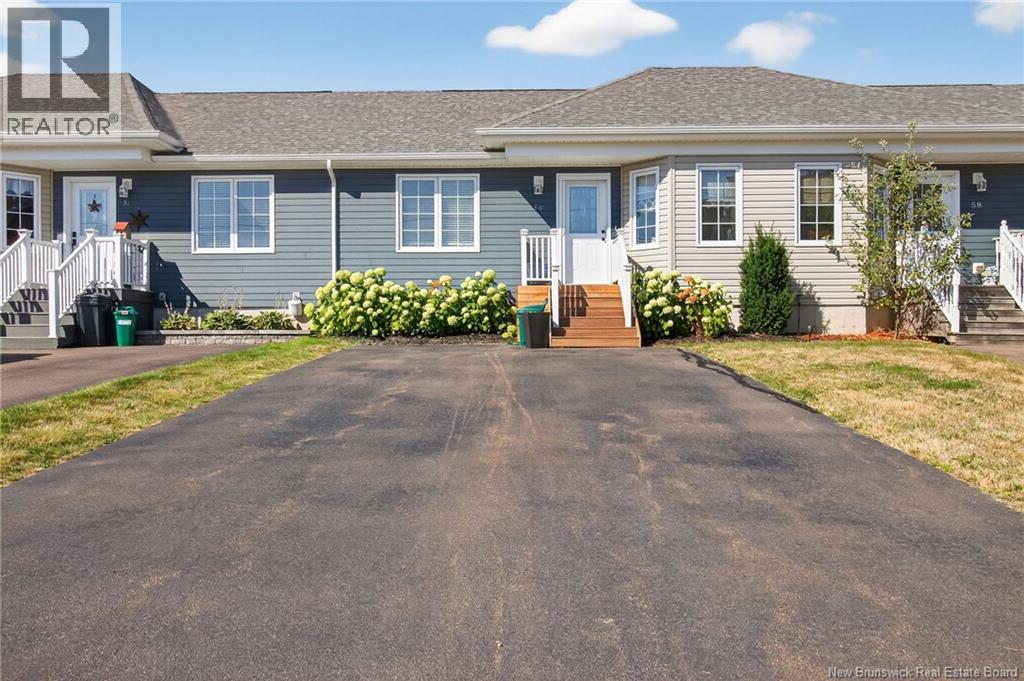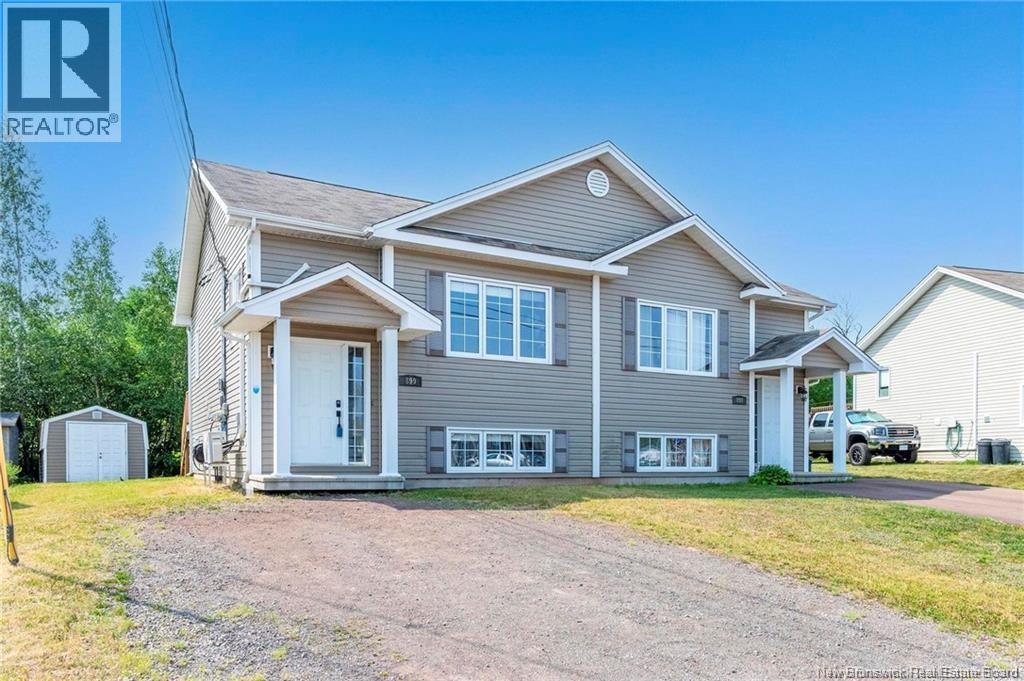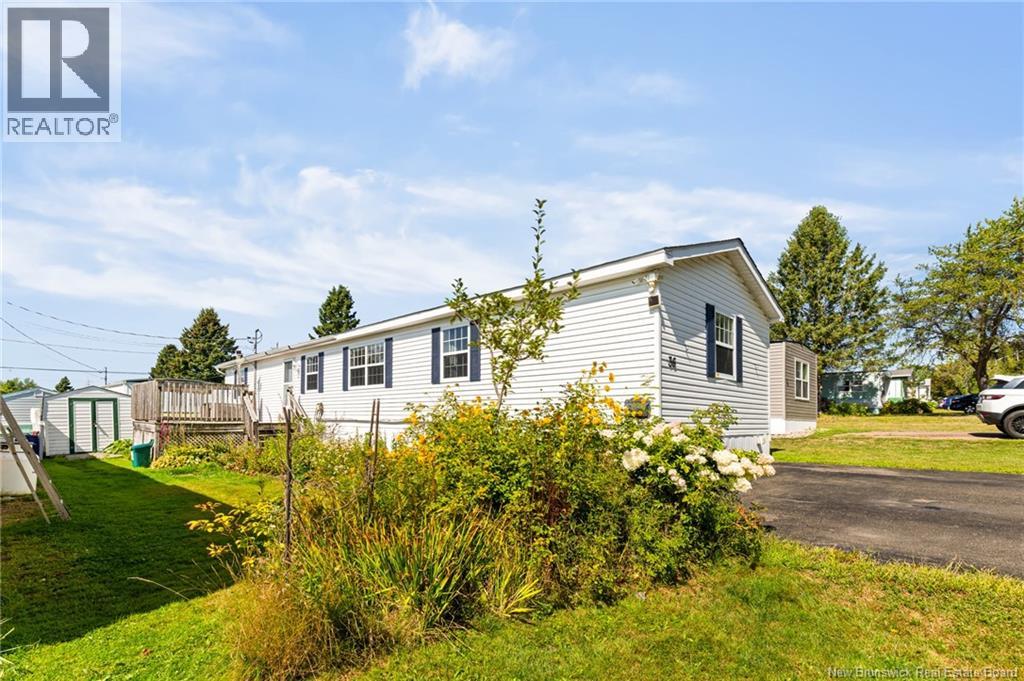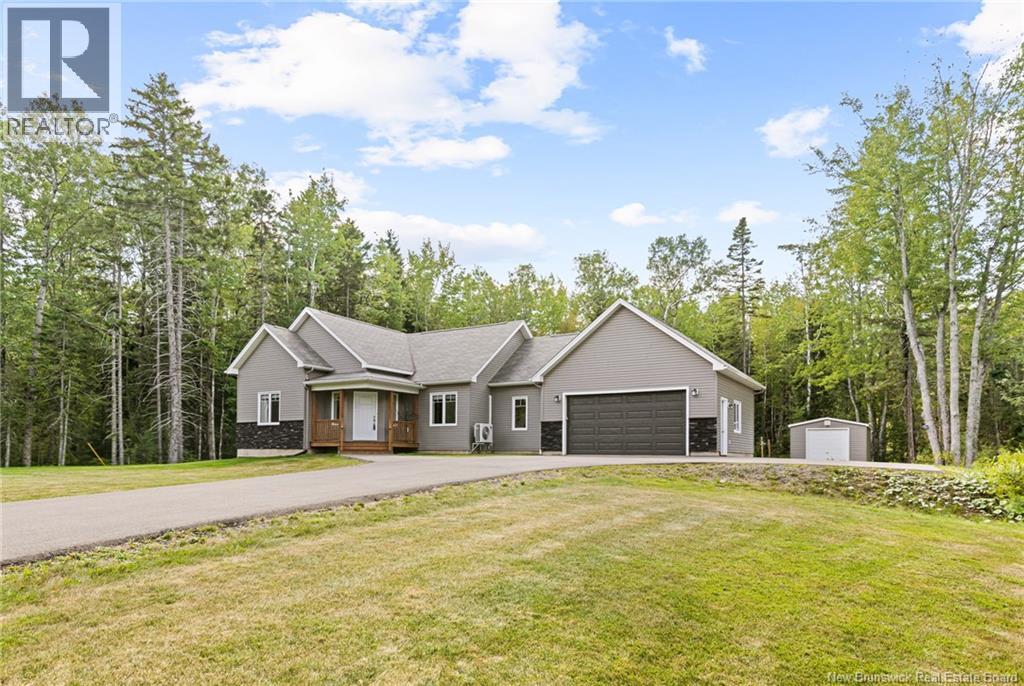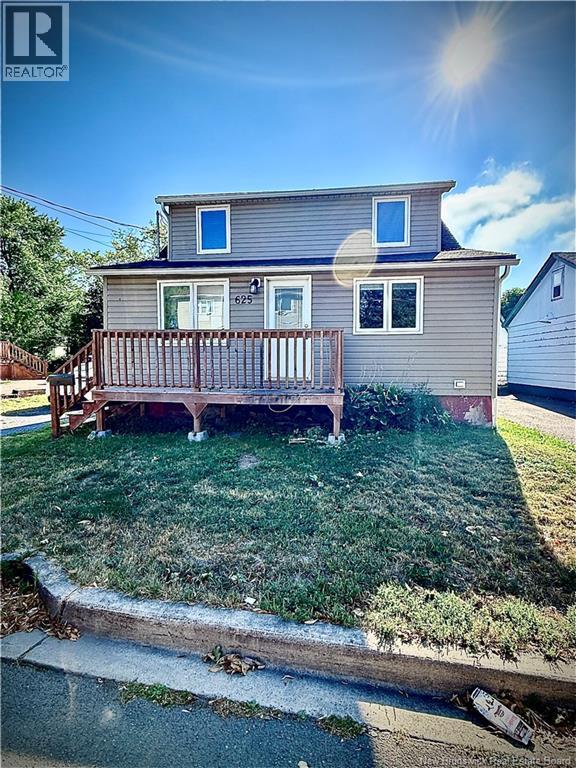- Houseful
- NB
- Moncton
- New West End
- 276 Lady Russel St
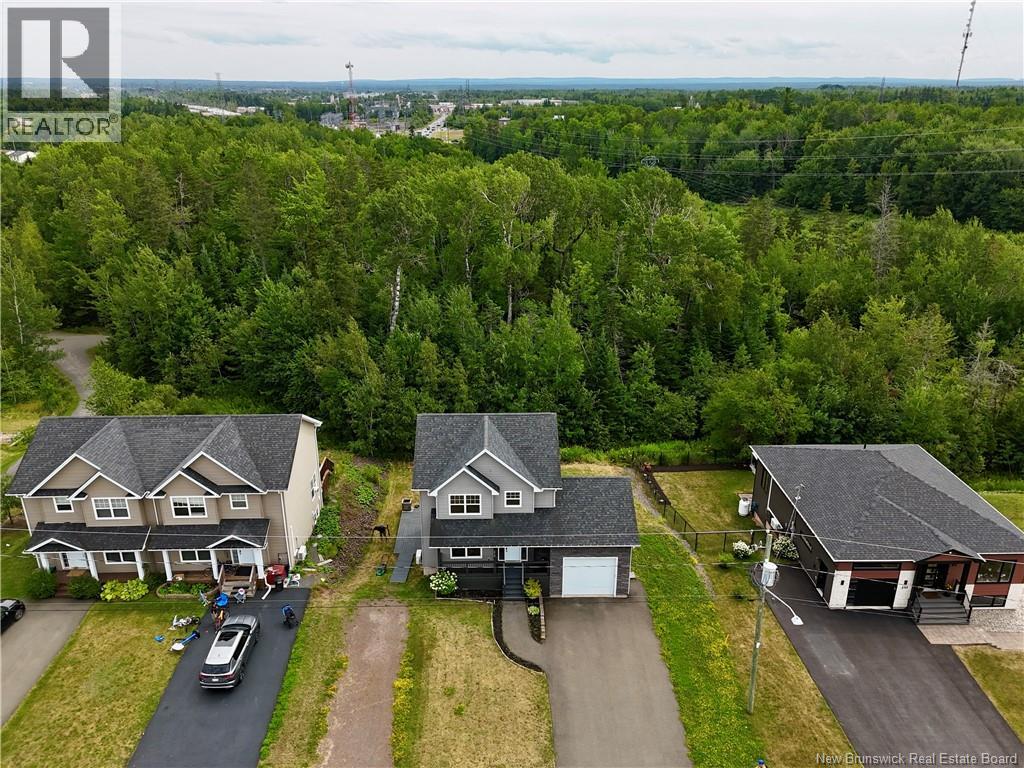
276 Lady Russel St
276 Lady Russel St
Highlights
Description
- Home value ($/Sqft)$245/Sqft
- Time on Houseful29 days
- Property typeSingle family
- Style2 level
- Neighbourhood
- Lot size7,130 Sqft
- Year built2014
- Mortgage payment
Welcome to 276 Lady Russell Road!! Luxurious 2-Unit Home Backing onto Greenbelt with Creek Views & Dual Driveways | Total Finish SQFTG:2,343. This beautifully updated 2-unit home in Monctons desirable North End backs onto a peaceful forest with a gentle creek offering privacy, tranquility, and unmatched income potential. The main unit welcomes you with a bright, open-concept layout, a modern kitchen with a large island, stainless steel appliances, and custom tile work. A cozy living room with a feature wall and fireplace flows into a stylish dining area, perfect for family gatherings. Upstairs features 3 spacious bedrooms, including a serene primary suite with a walk-in closet, fireplace, and a spa like bathroom with a corner tub and separate shower. The fully finished walk-in basement suite is flooded with natural light from oversized windows and feels nothing like a typical basement. It includes its own full kitchen, large bedroom, bathroom, and private entrance ideal for in-laws, guests, or rental income. With two self-contained units, forest-lined views, and proximity to top French & English schools, this home is perfect as a primary residence or a smart addition to your portfolio. (id:63267)
Home overview
- Cooling Heat pump, air exchanger
- Heat source Electric
- Heat type Baseboard heaters, heat pump, hot water
- Sewer/ septic Municipal sewage system
- Has garage (y/n) Yes
- # full baths 2
- # half baths 2
- # total bathrooms 4.0
- # of above grade bedrooms 4
- Flooring Ceramic, laminate, tile, vinyl
- Lot dimensions 662.4
- Lot size (acres) 0.1636768
- Building size 2343
- Listing # Nb124370
- Property sub type Single family residence
- Status Active
- Bedroom 4.572m X 3.658m
Level: 2nd - Bedroom 3.353m X 3.048m
Level: 2nd - Bathroom (# of pieces - 5) 3.962m X 3.048m
Level: 2nd - Bedroom 3.048m X 3.048m
Level: 2nd - Other 2.134m X 1.829m
Level: Basement - Storage 2.134m X 1.829m
Level: Basement - Living room 5.182m X 3.048m
Level: Basement - Kitchen 3.658m X 3.048m
Level: Basement - Bedroom 3.353m X 3.048m
Level: Basement - Bathroom (# of pieces - 2) 2.134m X 1.219m
Level: Main - Dining room 3.353m X 3.048m
Level: Main - Kitchen 3.658m X 3.353m
Level: Main - Foyer 3.353m X 1.829m
Level: Main - Living room 4.877m X 3.962m
Level: Main
- Listing source url Https://www.realtor.ca/real-estate/28700652/276-lady-russel-street-moncton
- Listing type identifier Idx

$-1,531
/ Month






