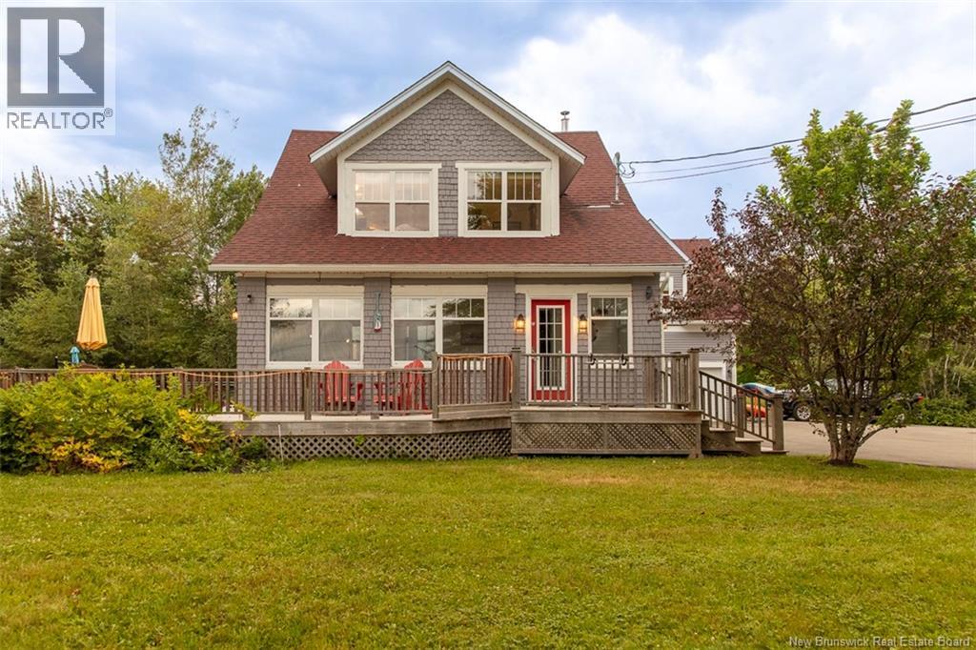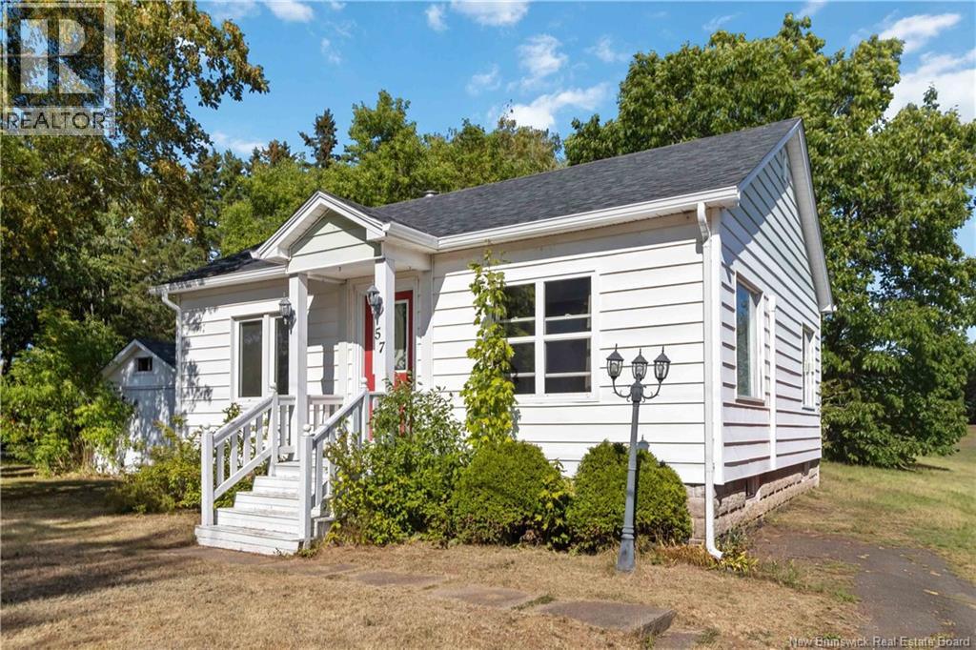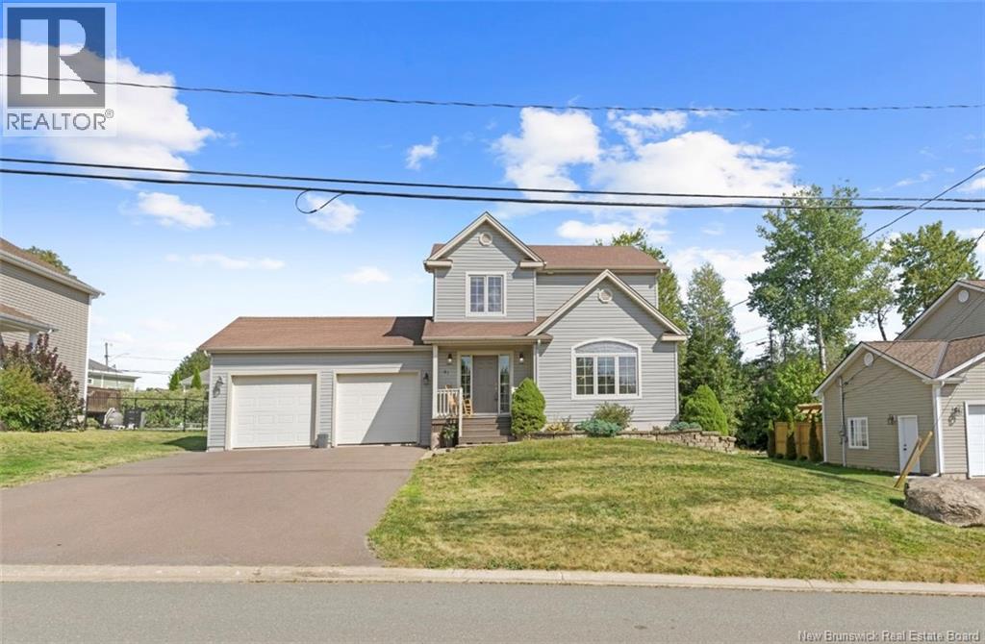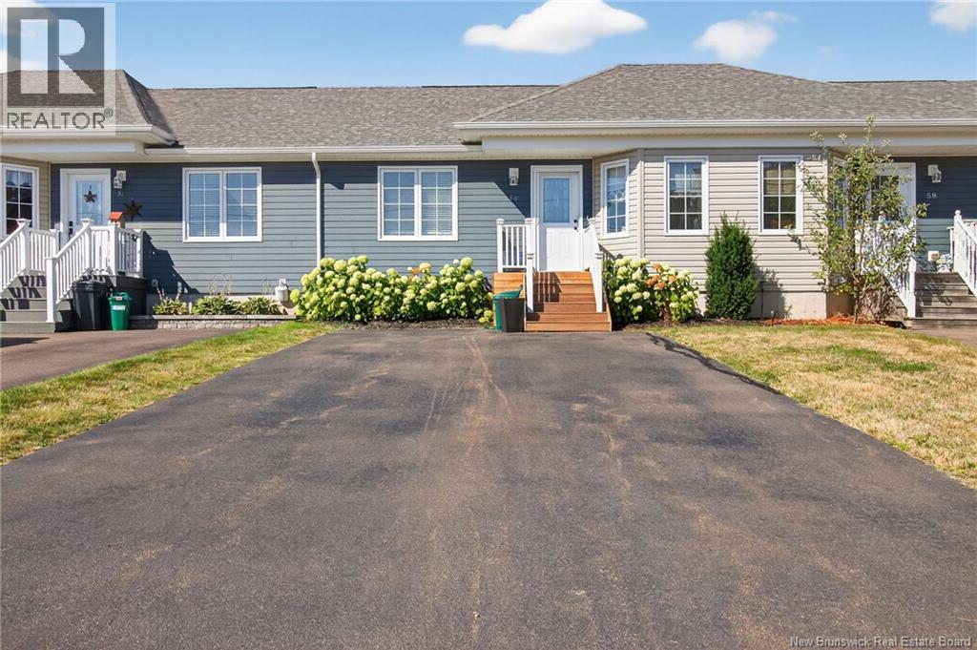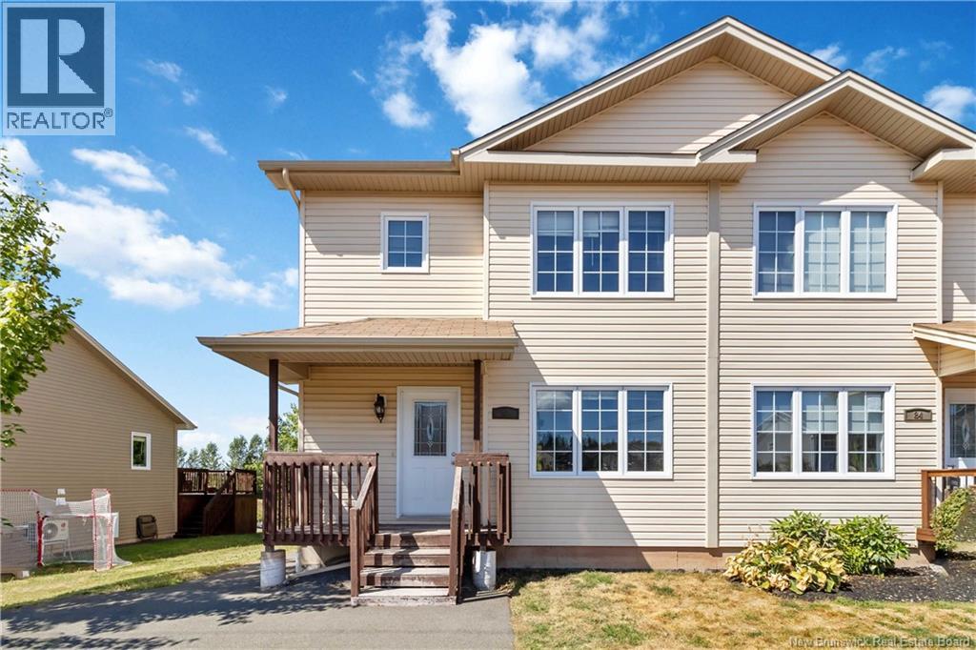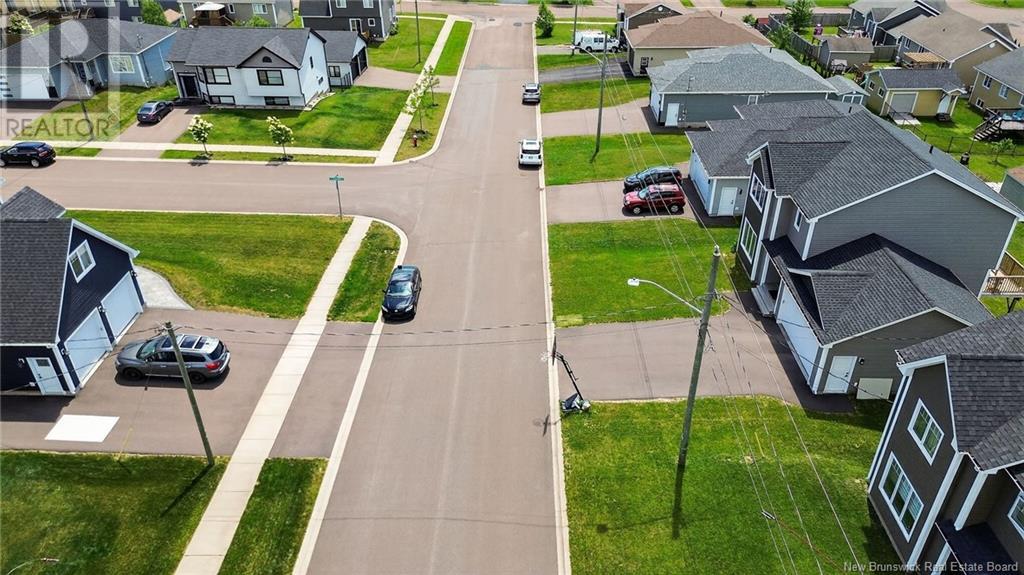
Highlights
Description
- Home value ($/Sqft)$274/Sqft
- Time on Houseful64 days
- Property typeSingle family
- Style2 level
- Neighbourhood
- Lot size6,622 Sqft
- Year built2022
- Mortgage payment
WHERE COMFORT MEETS CLASS YOUR EVERYDAY ESCAPE IN MONCTON NORTH! WALKOUT BASEMENT! Beautiful 2-storey detached home with 4 bedrooms, 3.5 baths, In-law suite, and attached double car garage, located in a quiet, family-friendly area, close to schools, shopping, restaurants, Casino NB, and highway access. The main floor offers a welcoming foyer, bright living room with fireplace, heat pump, and an open-concept kitchen with modern backsplash and generous cabinetry, flowing into a spacious dining area. A 2-piece bath with laundry adds convenience. Upstairs features a serene primary suite with walk-in closet and ensuite, plus two more bedrooms and a full bath, all tied together by a rich hardwood staircase. The fully finished walkout basement with income potential, includes a fourth bedroom, full bath, and large living area, perfect for a rec room, home gym, or guest suite, with direct access from the backyard. Enjoy the beautifully landscaped lot, curb appeal, and quiet streets, all just minutes from Monctons top amenities. Dont miss your chance to call this exceptional property home, contact your REALTOR® today to book a private viewing. (id:63267)
Home overview
- Cooling Heat pump
- Heat type Baseboard heaters, heat pump
- Sewer/ septic Municipal sewage system
- Has garage (y/n) Yes
- # full baths 3
- # half baths 1
- # total bathrooms 4.0
- # of above grade bedrooms 4
- Flooring Hardwood
- Lot dimensions 615.2
- Lot size (acres) 0.15201384
- Building size 2245
- Listing # Nb122012
- Property sub type Single family residence
- Status Active
- Primary bedroom 5.893m X 4.623m
Level: 2nd - Bathroom (# of pieces - 4) 2.489m X 1.549m
Level: 2nd - Bedroom 3.124m X 3.2m
Level: 2nd - Bedroom 3.15m X 3.302m
Level: 2nd - Utility 4.216m X 1.524m
Level: Basement - Bedroom 3.658m X 4.191m
Level: Basement - Bathroom (# of pieces - 4) 1.549m X 2.337m
Level: Basement - Living room 4.521m X 5.563m
Level: Basement - Dining nook 4.039m X 2.743m
Level: Main - Kitchen 4.47m X 2.896m
Level: Main - Bathroom (# of pieces - 2) 2.769m X 1.6m
Level: Main - Living room 6.045m X 6.096m
Level: Main
- Listing source url Https://www.realtor.ca/real-estate/28549606/28-amity-street-moncton
- Listing type identifier Idx

$-1,640
/ Month




