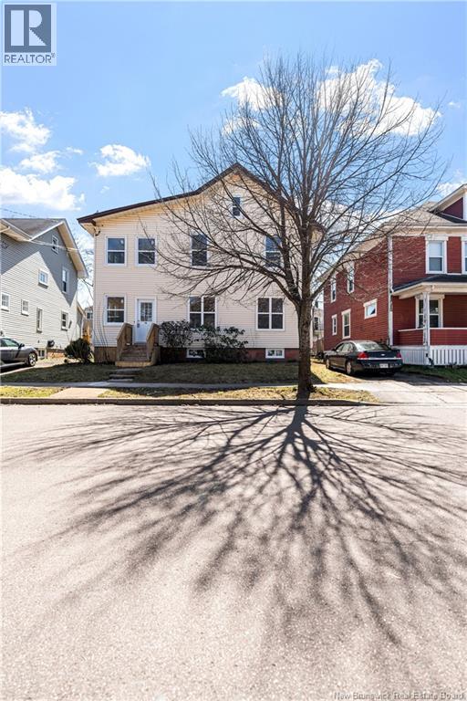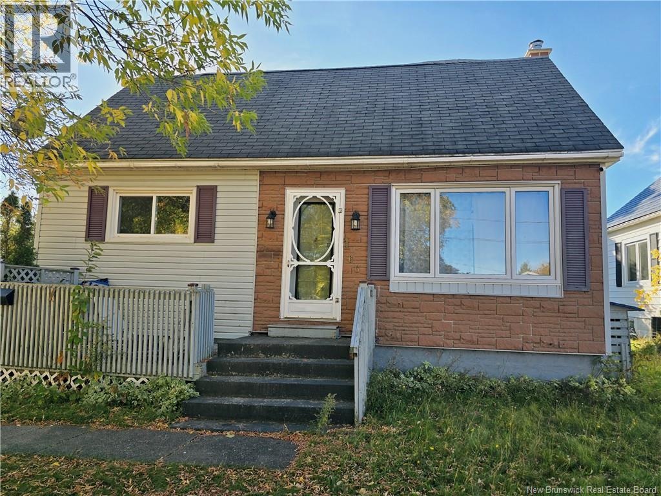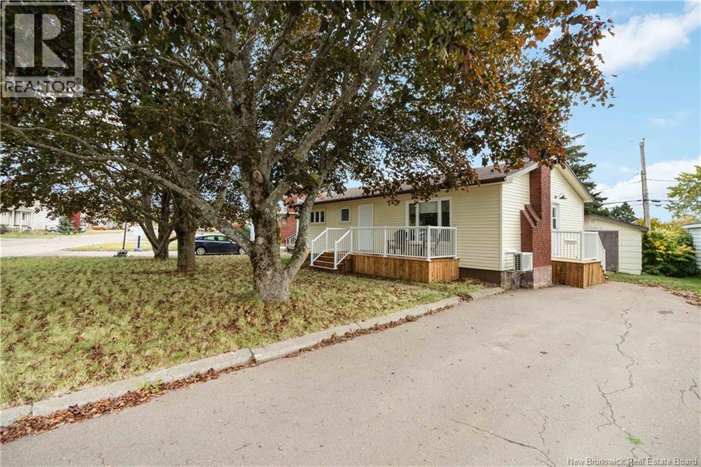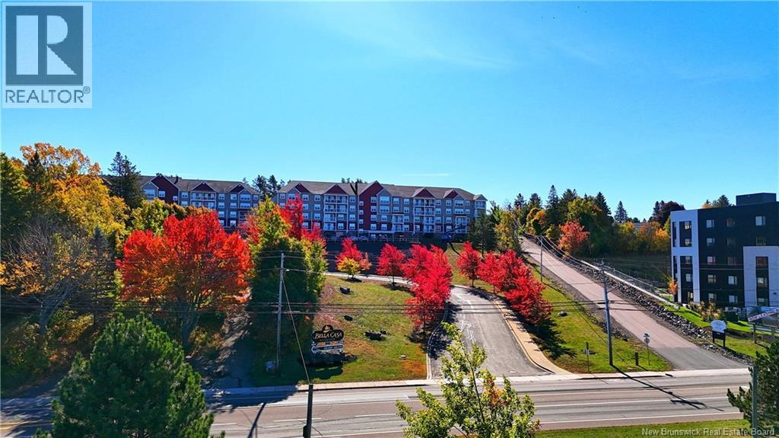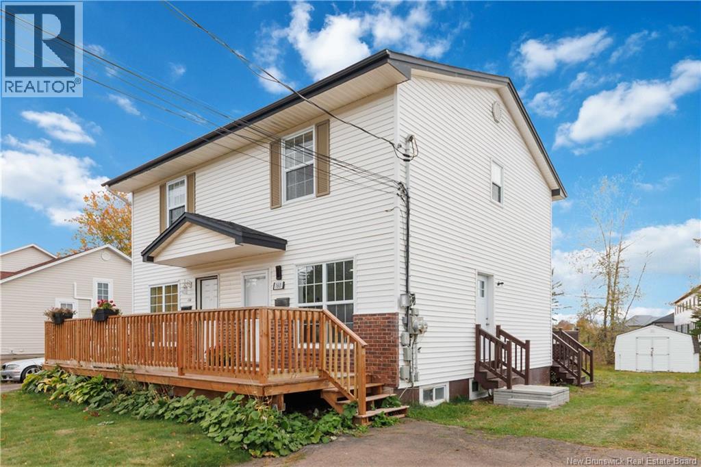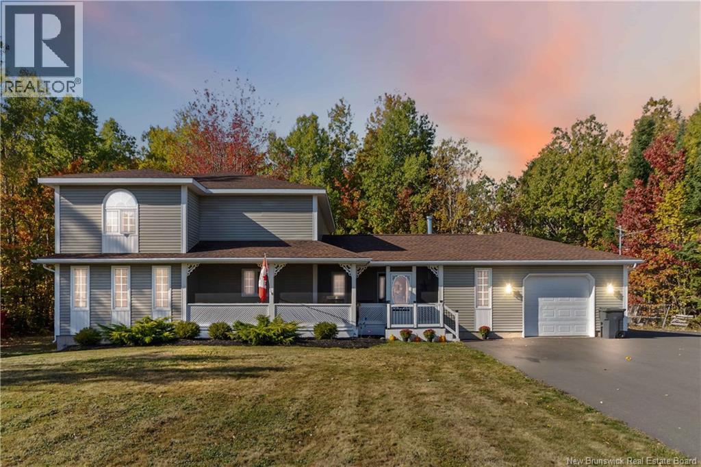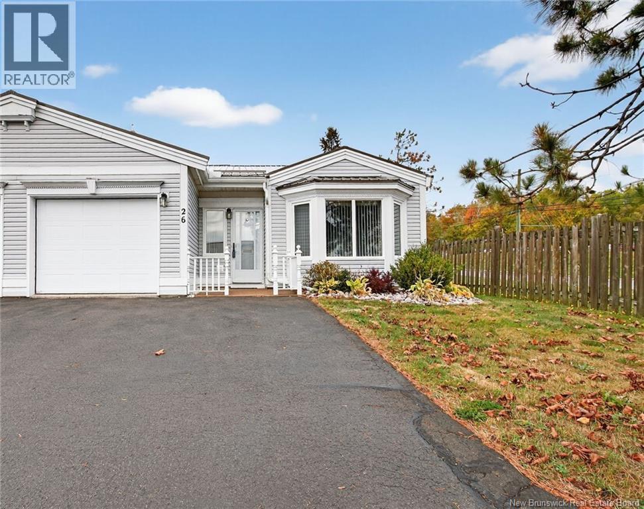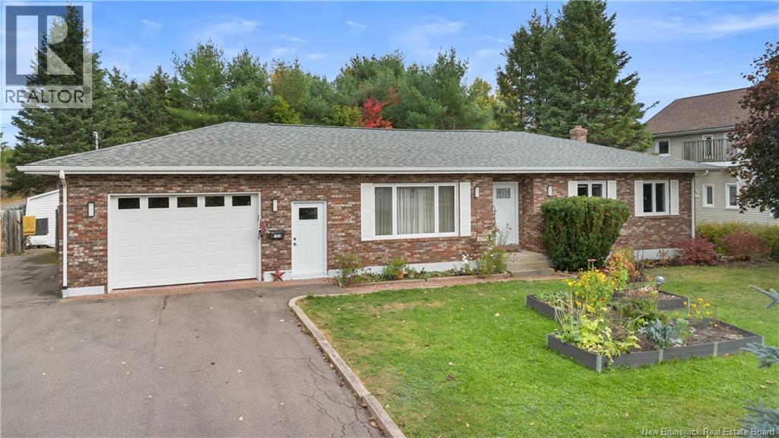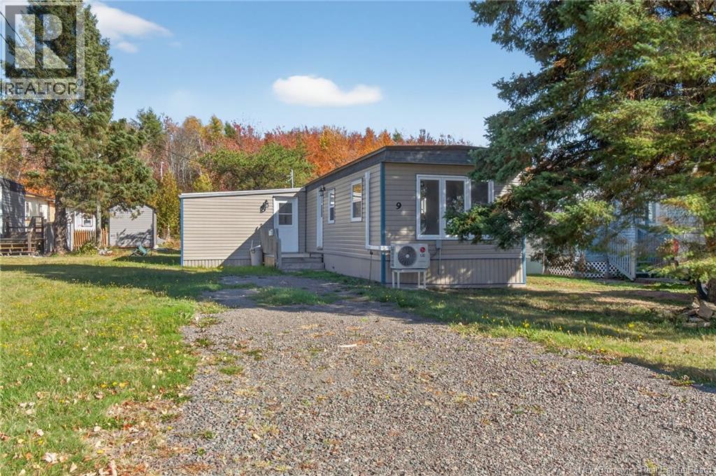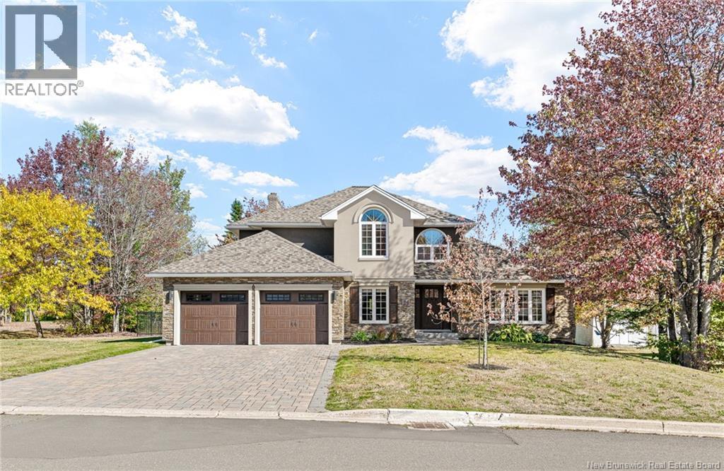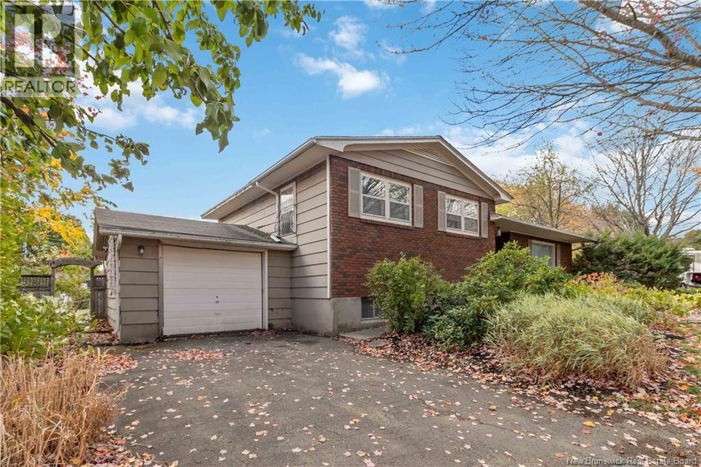
Highlights
Description
- Home value ($/Sqft)$118/Sqft
- Time on Housefulnew 5 hours
- Property typeSingle family
- Neighbourhood
- Lot size6,997 Sqft
- Year built1972
- Mortgage payment
PRIME LOCATION IN NEW WEST END ADJACENT TO BESSBOROUGH PARK AND WITHIN WALKIN DISTANCE TO BESSBOROUGH SCHOOL AND CENTENNIAL PARK. WELCOME TO 28 BESSBOROUGH AVE This spacious property offers loads of potential for the right buyer. With a little vision and some updates, this could easily become your dream home. Situated in a desirable, established neighborhood, this home features an attached garage, a bright sunroom, and a peaceful, private backyard surrounded by mature trees and gardensperfect for relaxing or entertaining. Inside, youll find generous living spaces that provide endless possibilities for redesign and personalization. Whether youre a first-time buyer looking to add value, an investor, or someone eager to create a home that truly reflects your style, this property presents an incredible opportunity. Property is being sold ""as is, where is"" and is part of an estate. (id:63267)
Home overview
- Cooling Heat pump
- Heat source Oil
- Heat type Baseboard heaters, heat pump, hot water
- Sewer/ septic Municipal sewage system
- Has garage (y/n) Yes
- # full baths 2
- # total bathrooms 2.0
- # of above grade bedrooms 4
- Flooring Carpeted, laminate, hardwood
- Lot desc Landscaped
- Lot dimensions 650
- Lot size (acres) 0.1606128
- Building size 2538
- Listing # Nb127774
- Property sub type Single family residence
- Status Active
- Bedroom 0.508m X 3.327m
Level: 2nd - Bathroom (# of pieces - 4) Level: 2nd
- Bathroom (# of pieces - 3) Level: 2nd
- Bedroom 3.48m X 3.251m
Level: 2nd - Bedroom 3.759m X 3.48m
Level: 2nd - Bedroom 3.327m X 2.921m
Level: 3rd - Family room 6.401m X 3.048m
Level: 3rd - Utility Level: Basement
- Storage Level: Basement
- Dining nook Level: Main
- Dining room 3.556m X 3.302m
Level: Main - Other Level: Main
- Kitchen 3.073m X 3.048m
Level: Main - Living room 5.893m X 3.962m
Level: Main
- Listing source url Https://www.realtor.ca/real-estate/28978365/28-bessborough-avenue-moncton
- Listing type identifier Idx

$-800
/ Month

