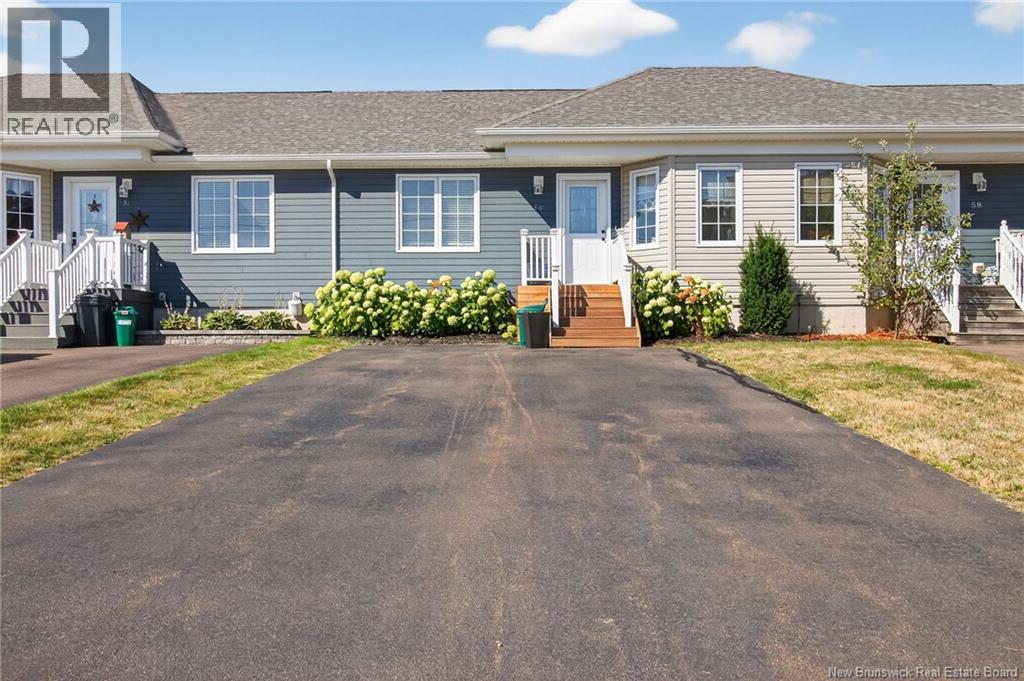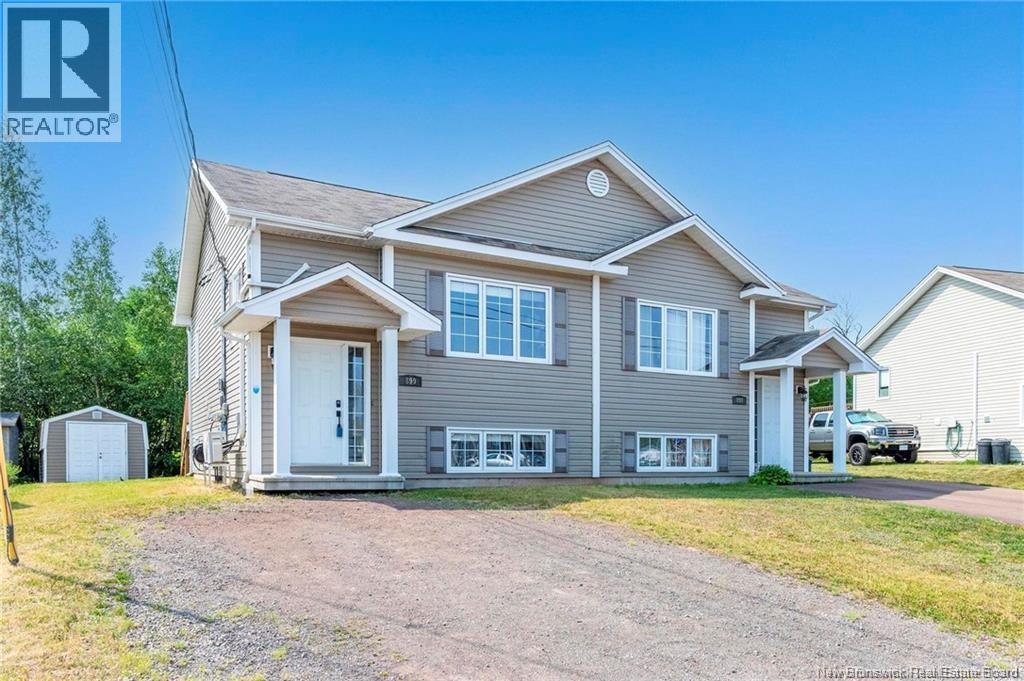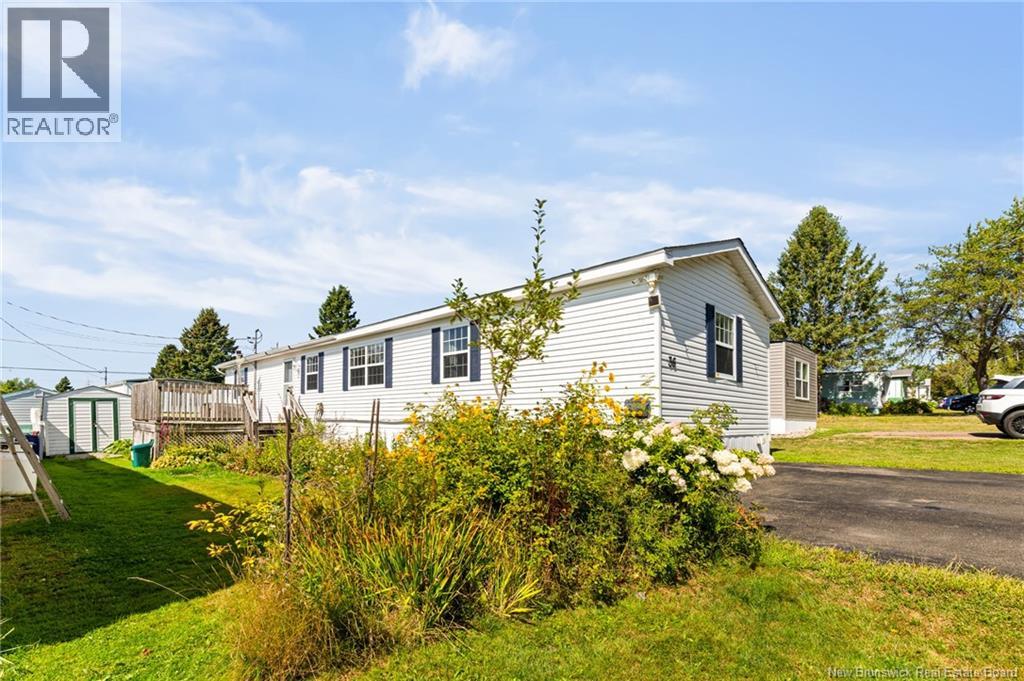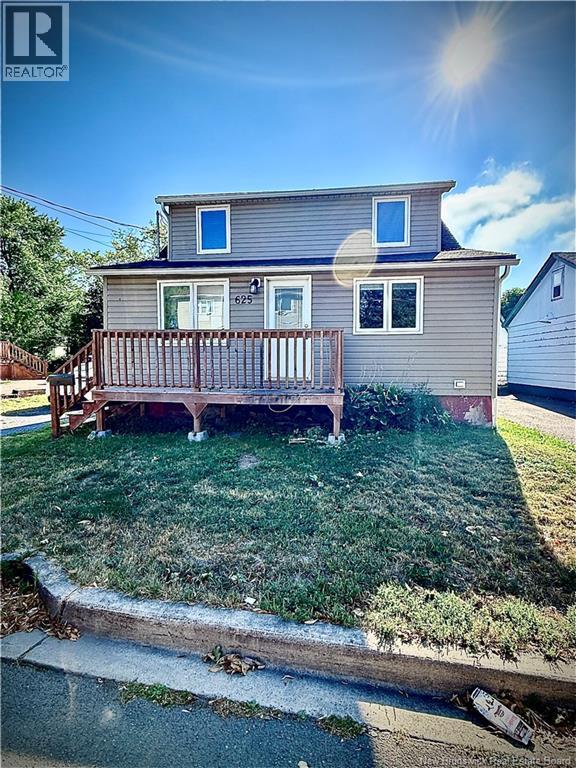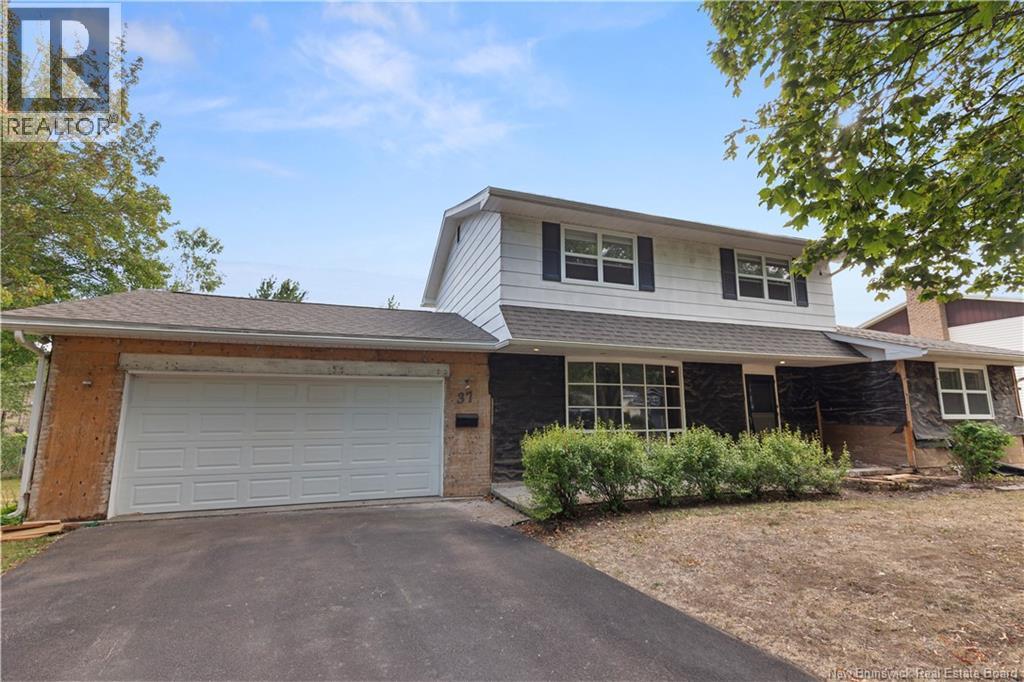- Houseful
- NB
- Moncton
- Central Moncton
- 29 Norwood Ave
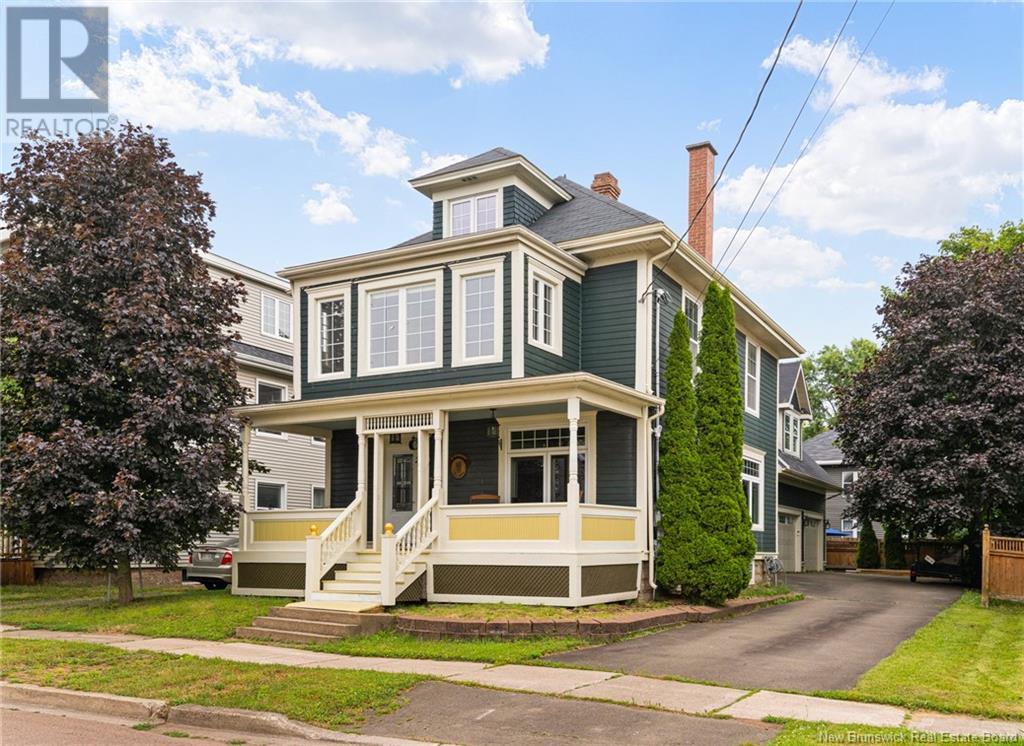
Highlights
Description
- Home value ($/Sqft)$262/Sqft
- Time on Houseful39 days
- Property typeSingle family
- Neighbourhood
- Lot size5,005 Sqft
- Mortgage payment
VERY WELL MAINTAINED WITH EXTRA EXTERIOR FOAM BOARD INSULATION/ CENTRAL HEAT PUMP/ 28x24 ATTACHED GARAGE/ LARGE ADDITION ABOVE GARAGE/ MAJORITY OF WINDOWS ARE 2010/ Welcome to 29 Norwood, where timeless character of this home has been kept. This home features lots of hardwood finishes, including the floors, exterior and accent posts. The main floor consists of a kitchen, formal dining room, living room and a laundry room with toilet, could easily be converted back to a powder room. The second floor has 3 bedrooms, the primary being 15FT in length and two other bedrooms 11FT in length. The second floor is completed with a full bathroom and a sunroom. Above the garage is an unfinished 45x17FT Area that could be converted into an additional unit for rental income or inlaw suite. The attached 28x24 garage provides parking and ample storage for all of your needs. (id:63267)
Home overview
- Cooling Heat pump
- Heat source Oil
- Heat type Forced air, heat pump
- Sewer/ septic Municipal sewage system
- Has garage (y/n) Yes
- # full baths 1
- # total bathrooms 1.0
- # of above grade bedrooms 3
- Flooring Porcelain tile, hardwood
- Directions 2140625
- Lot dimensions 465
- Lot size (acres) 0.114899926
- Building size 1720
- Listing # Nb123791
- Property sub type Single family residence
- Status Active
- Bedroom 4.623m X 2.946m
Level: 2nd - Bedroom 3.48m X 3.404m
Level: 2nd - Bedroom 3.48m X 3.378m
Level: 2nd - Bathroom (# of pieces - 3) 3.378m X 2.235m
Level: 2nd - Sunroom 4.572m X 2.032m
Level: 2nd - Living room 4.318m X 3.708m
Level: Main - Dining room 4.318m X 3.708m
Level: Main - Kitchen 4.572m X 3.353m
Level: Main - Laundry 2.438m X 1.372m
Level: Main
- Listing source url Https://www.realtor.ca/real-estate/28659455/29-norwood-avenue-moncton
- Listing type identifier Idx

$-1,200
/ Month






