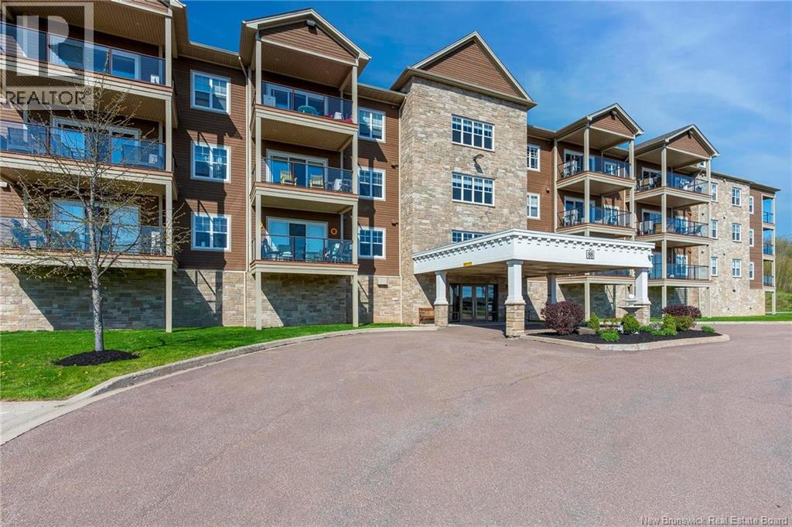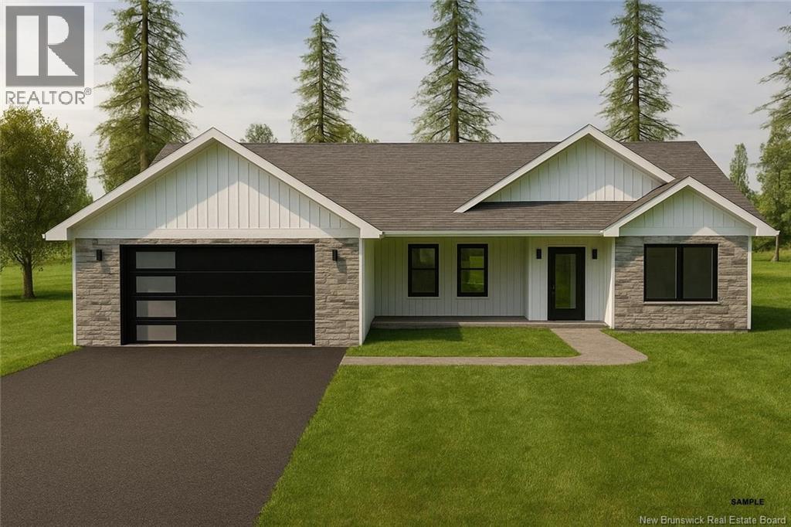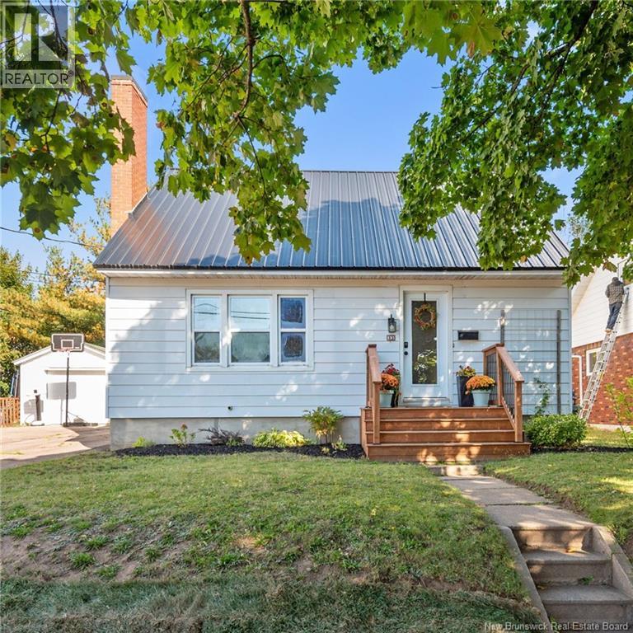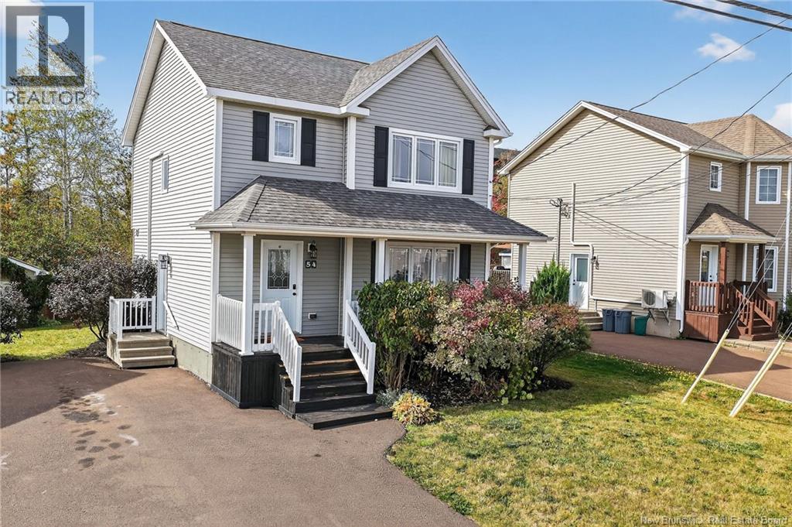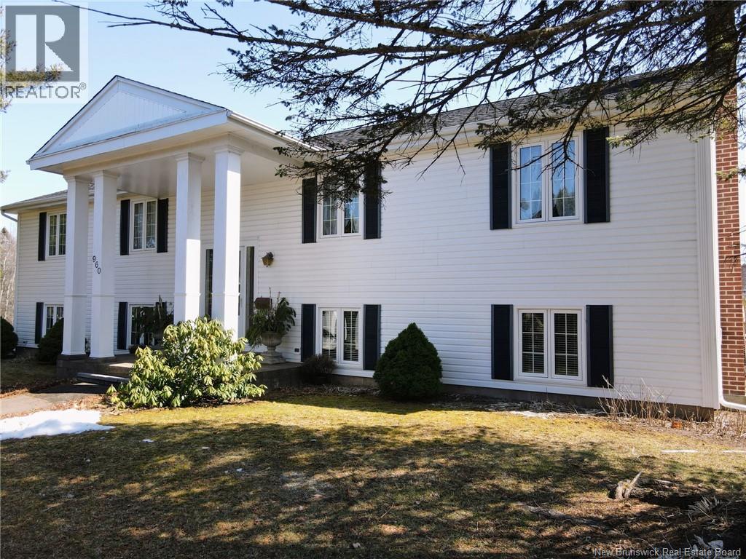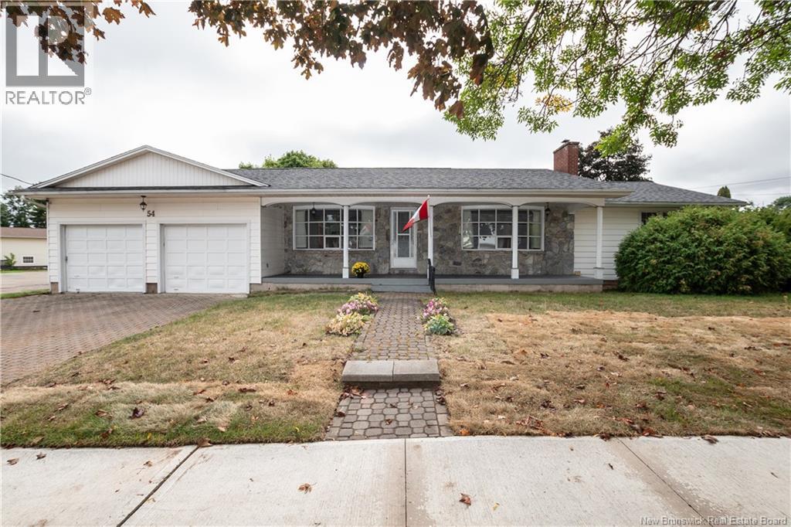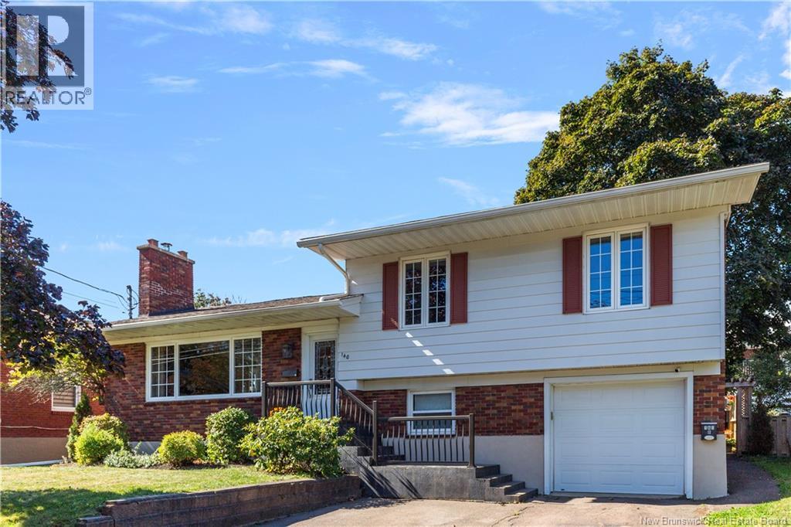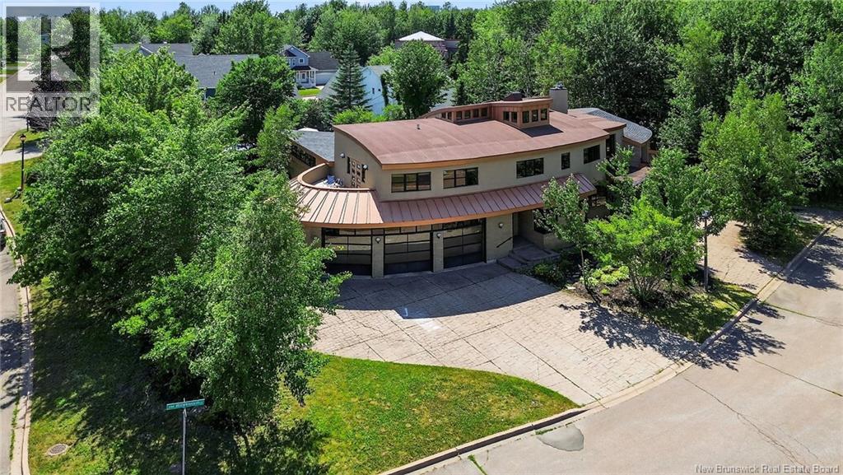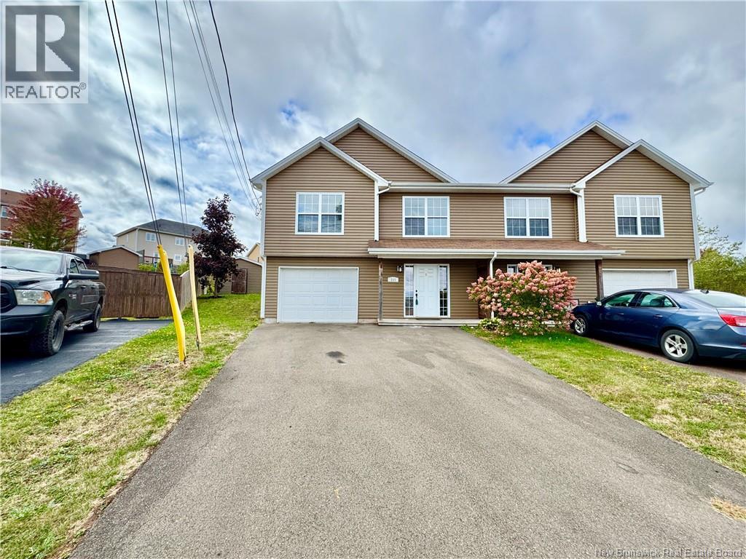- Houseful
- NB
- Moncton
- New North End
- 292 Falcon Dr
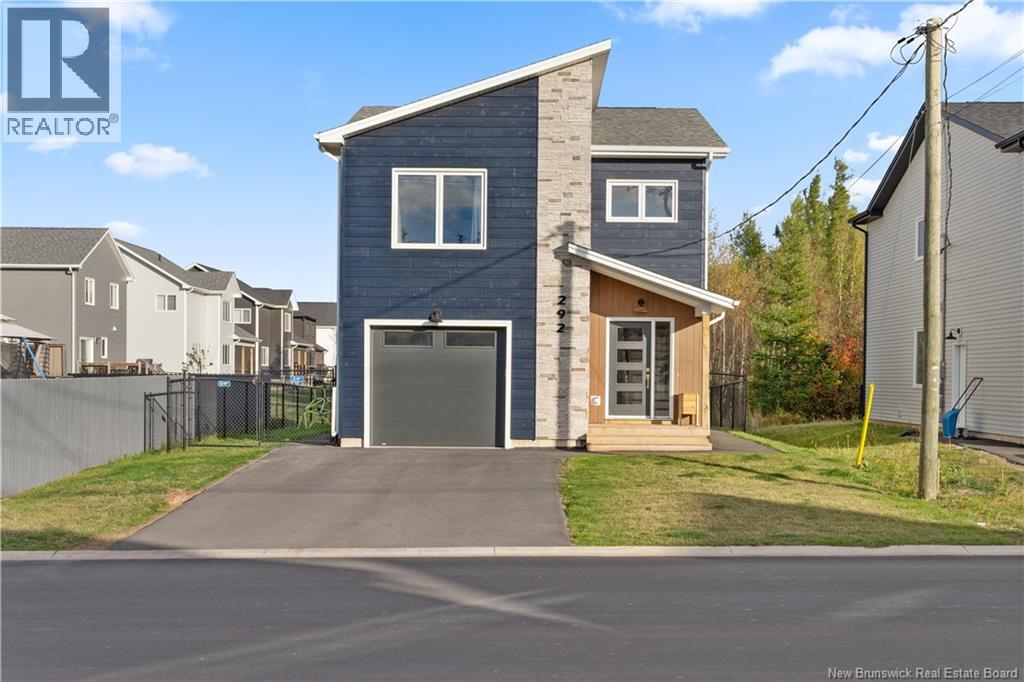
Highlights
Description
- Home value ($/Sqft)$260/Sqft
- Time on Housefulnew 1 hour
- Property typeSingle family
- Style2 level
- Neighbourhood
- Lot size4,693 Sqft
- Year built2024
- Mortgage payment
Discover this 2,270 sq. ft. home, thoughtfully designed for both entertaining and family living. The main floor offers a bright, open layout featuring a spacious kitchen, dining area, and living room complete with a custom fireplace. A convenient powder room and access to the covered deck make this level both functional and inviting. Upstairs, retreat to the primary suite, which boasts a walk-in closet and a luxurious ensuite with double sinks, a soaker bathtub, and a separate shower. Two additional bedrooms, another full bath, a laundry room, and plenty of closet space complete the upper level. The finished basement extends your living space with a large family room and bar area, a full bath, a utility room, storage, and a separate entranceperfect for guests or additional living flexibility. This home comes fully equipped with modern upgrades including landscaping, a paved driveway, heat pump, mini-splits for cost efficiency, and coverage under the Lux Residential Warranty Program. To top it off, the property backs onto a tree belt, offering added privacy and a serene setting. (id:63267)
Home overview
- Cooling Heat pump, air exchanger
- Heat type Baseboard heaters, heat pump
- Has pool (y/n) Yes
- Sewer/ septic Municipal sewage system
- Has garage (y/n) Yes
- # full baths 3
- # half baths 1
- # total bathrooms 4.0
- # of above grade bedrooms 4
- Flooring Vinyl, porcelain tile, hardwood
- Lot desc Landscaped
- Lot dimensions 436
- Lot size (acres) 0.10773412
- Building size 2270
- Listing # Nb127758
- Property sub type Single family residence
- Status Active
- Bedroom 3.429m X 4.064m
Level: 2nd - Bathroom (# of pieces - 4) 3.429m X 1.676m
Level: 2nd - Other 3.429m X 2.692m
Level: 2nd - Bedroom 3.429m X 3.251m
Level: 2nd - Primary bedroom 4.089m X 3.454m
Level: 2nd - Bathroom (# of pieces - 4) 3.023m X 2.286m
Level: Basement - Living room 3.327m X 5.207m
Level: Basement - Kitchen 1.854m X 4.826m
Level: Basement - Storage 3.048m X 1.219m
Level: Basement - Kitchen 4.674m X 3.454m
Level: Main - Dining room 2.388m X 4.293m
Level: Main - Living room 4.572m X 3.454m
Level: Main - Bathroom (# of pieces - 2) 0.914m X 2.667m
Level: Main
- Listing source url Https://www.realtor.ca/real-estate/28940578/292-falcon-drive-moncton
- Listing type identifier Idx

$-1,573
/ Month

