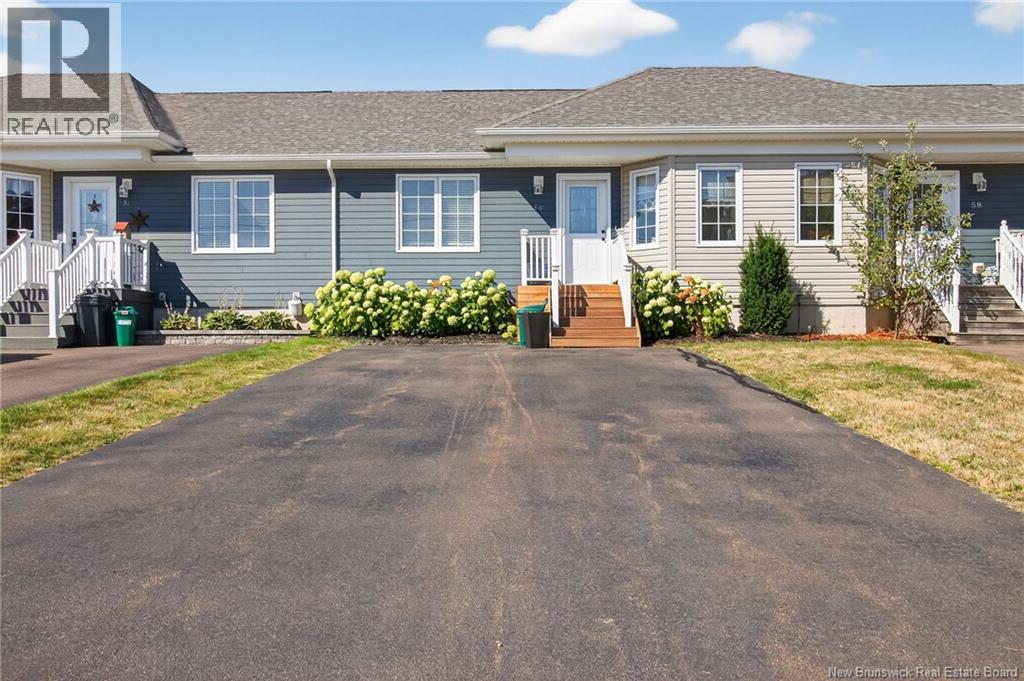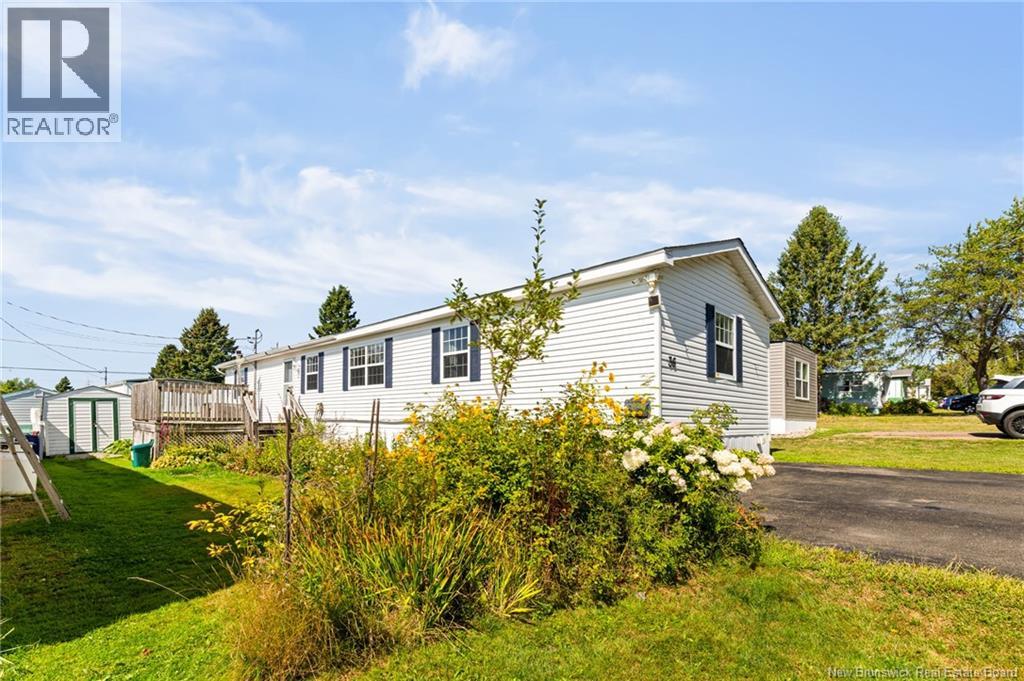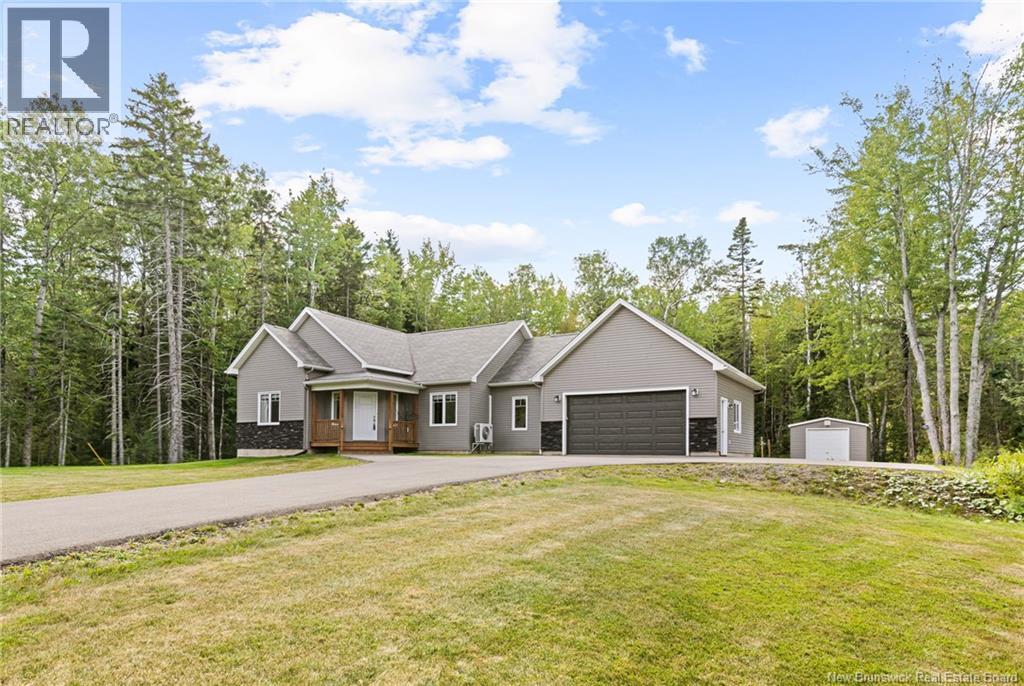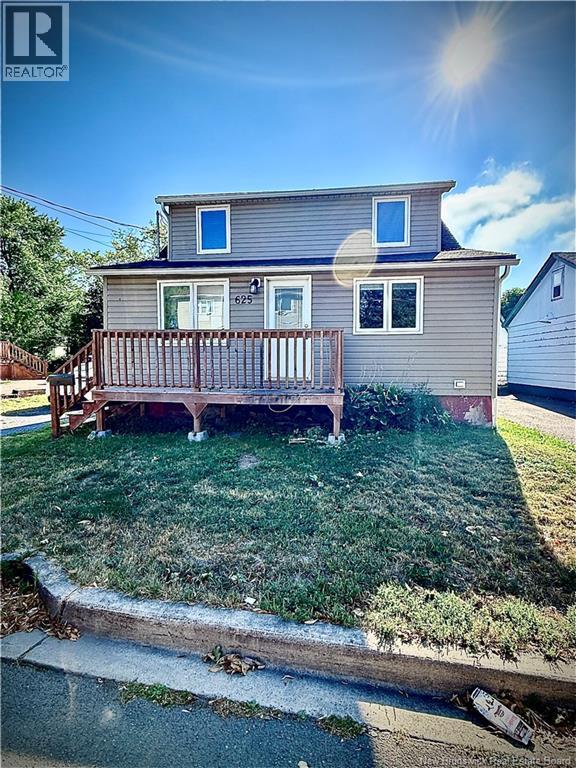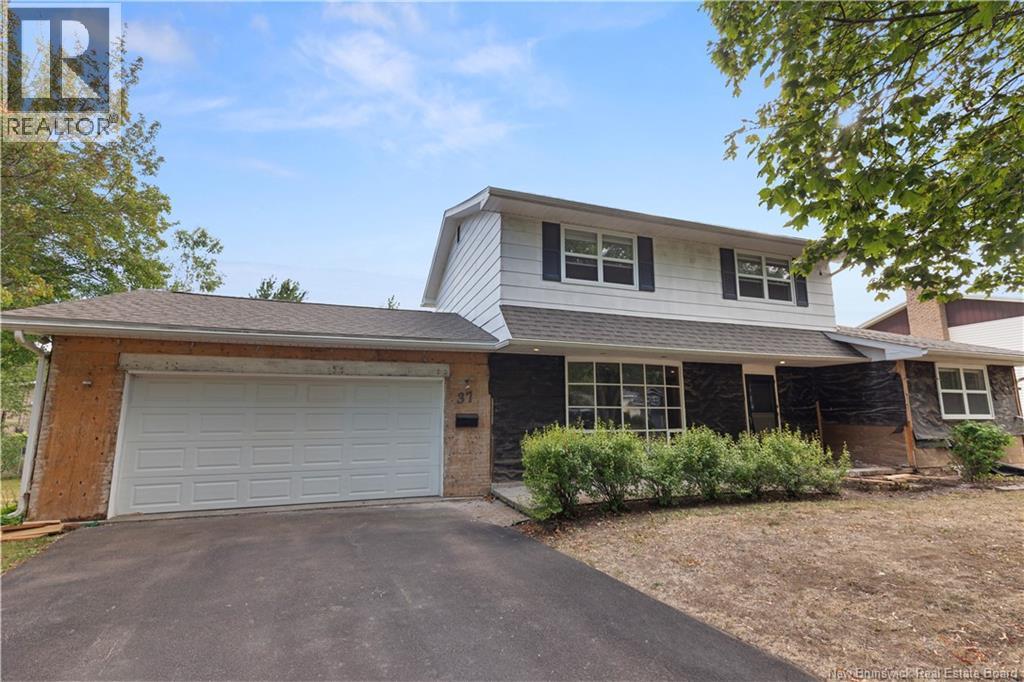- Houseful
- NB
- Moncton
- New West End
- 3 Pebble Creek Way
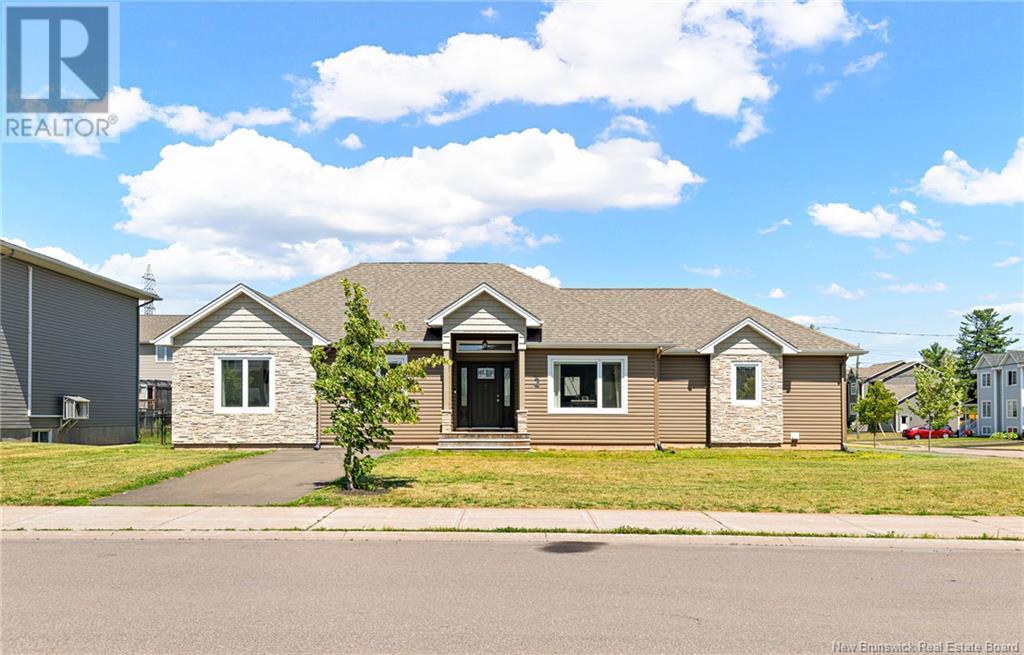
3 Pebble Creek Way
3 Pebble Creek Way
Highlights
Description
- Home value ($/Sqft)$194/Sqft
- Time on Houseful46 days
- Property typeSingle family
- StyleBungalow
- Neighbourhood
- Lot size9,053 Sqft
- Year built2018
- Mortgage payment
GRANITE COUNTERTOPS/ ATTACHED SIDE GARAGE/ CENTRAL HEATING/COOLING// 2018 Build/ 5 BEDROOOMS-3 FULL BATHROOMS/ FENCED BACK YARD/ 2 STORAGE SHEDS/ Welcome to 3 Pebble Creek Way in the desired Moncton North. This beautifully designed executive bungalow offering style, space, and functionality for modern living. Step into a bright and airy open-concept main floor featuring a spacious kitchen with white cabinetry, a striking dark wood island, and a custom ceramic backsplash that adds an elegant touch. The layout flows seamlessly into the dining and living areas, perfect for both relaxing evenings and entertaining guests. The main floor also includes a large mudroom/laundry area, two well-sized bedrooms, a full bathroom, and a luxurious primary suite complete with a generous walk-in closet and a spa-like ensuite bath with soaker tub, stand up shower and double vanity. Downstairs, the fully finished lower level expands your living space with a large family room and wet barideal for hosting or unwinding. Two additional bedrooms, a full bathroom, and a dedicated storage area complete the lower level, offering flexibility for guests, a home office, or growing families. Outside, enjoy the fully fenced backyard with a back deck thats perfect for summer gatherings, plus two storage sheds to keep seasonal and maintenance items organized. This executive home truly has it allcomfort, style, and space in every corner. (id:63267)
Home overview
- Cooling Air conditioned, heat pump
- Heat type Forced air, heat pump
- Sewer/ septic Municipal sewage system
- # total stories 1
- Has garage (y/n) Yes
- # full baths 3
- # total bathrooms 3.0
- # of above grade bedrooms 5
- Flooring Laminate, porcelain tile, hardwood
- Directions 2032234
- Lot desc Landscaped
- Lot dimensions 841
- Lot size (acres) 0.20780826
- Building size 2970
- Listing # Nb123335
- Property sub type Single family residence
- Status Active
- Other 4.14m X 3.708m
Level: Basement - Bedroom 4.445m X 3.226m
Level: Basement - Storage 6.096m X 1.727m
Level: Basement - Bathroom (# of pieces - 4) 3.048m X 1.372m
Level: Basement - Living room 7.01m X 5.486m
Level: Basement - Bedroom 6.096m X 3.353m
Level: Basement - Mudroom 3.658m X 2.438m
Level: Main - Living room 4.877m X 3.658m
Level: Main - Bedroom 3.048m X 3.048m
Level: Main - Bathroom (# of pieces - 4) 2.743m X 1.676m
Level: Main - Bedroom 3.658m X 3.048m
Level: Main - Other 2.743m X 2.438m
Level: Main - Kitchen / dining room 6.096m X 4.267m
Level: Main - Bedroom 5.182m X 3.658m
Level: Main
- Listing source url Https://www.realtor.ca/real-estate/28631065/3-pebble-creek-way-moncton
- Listing type identifier Idx

$-1,533
/ Month






