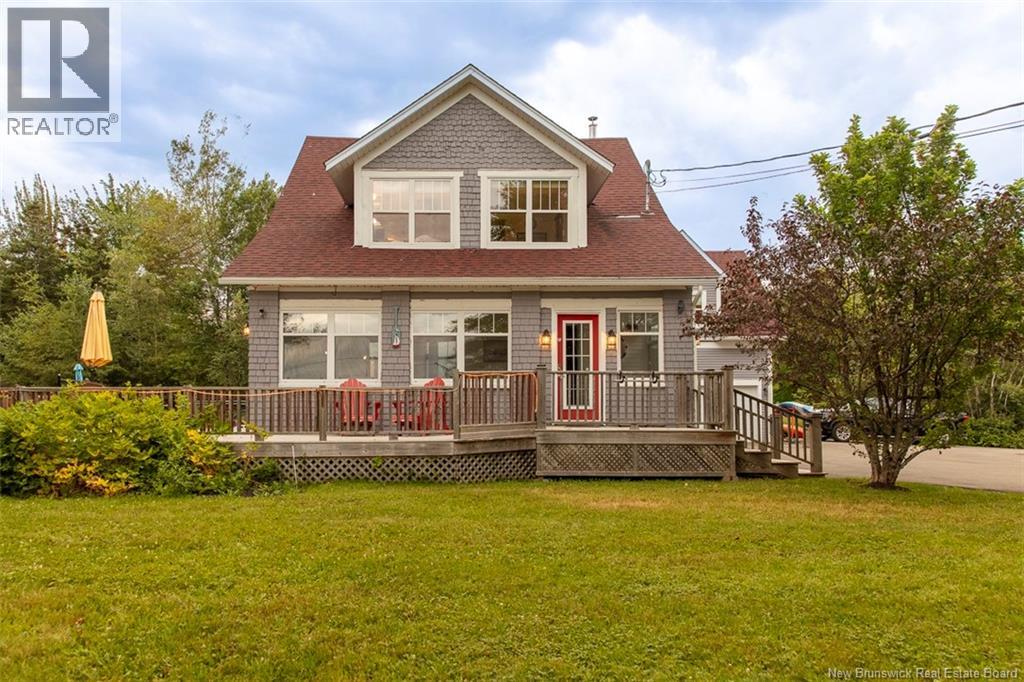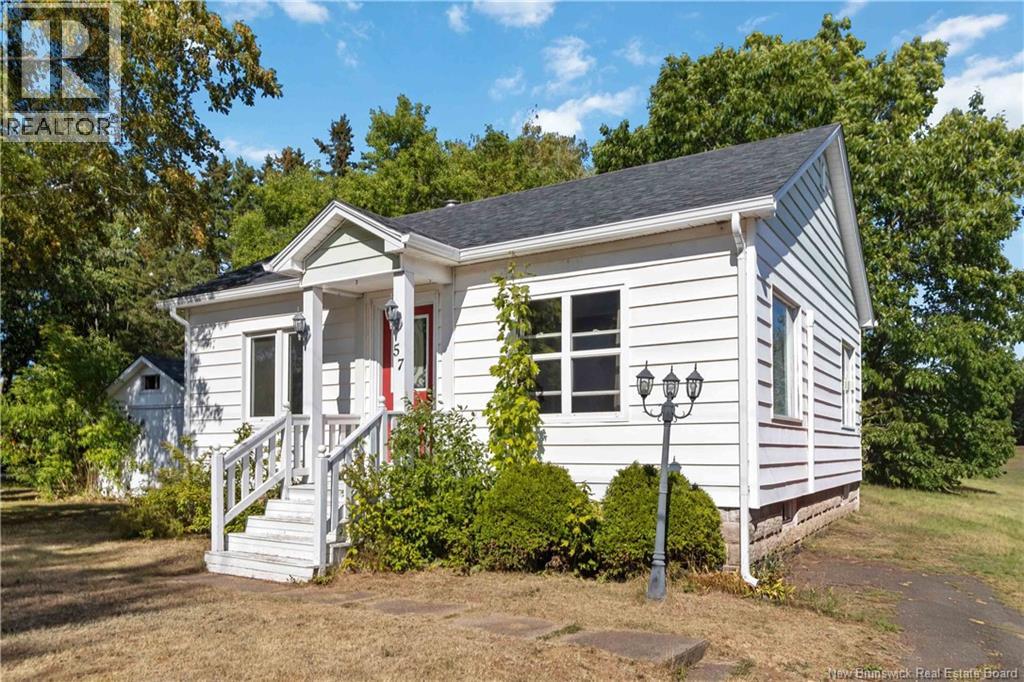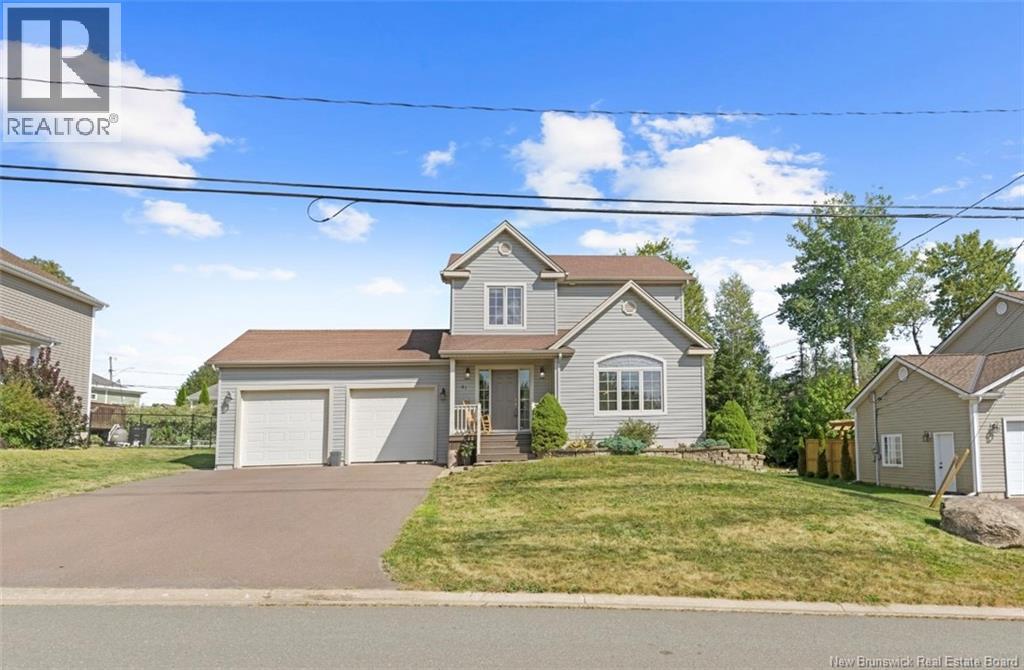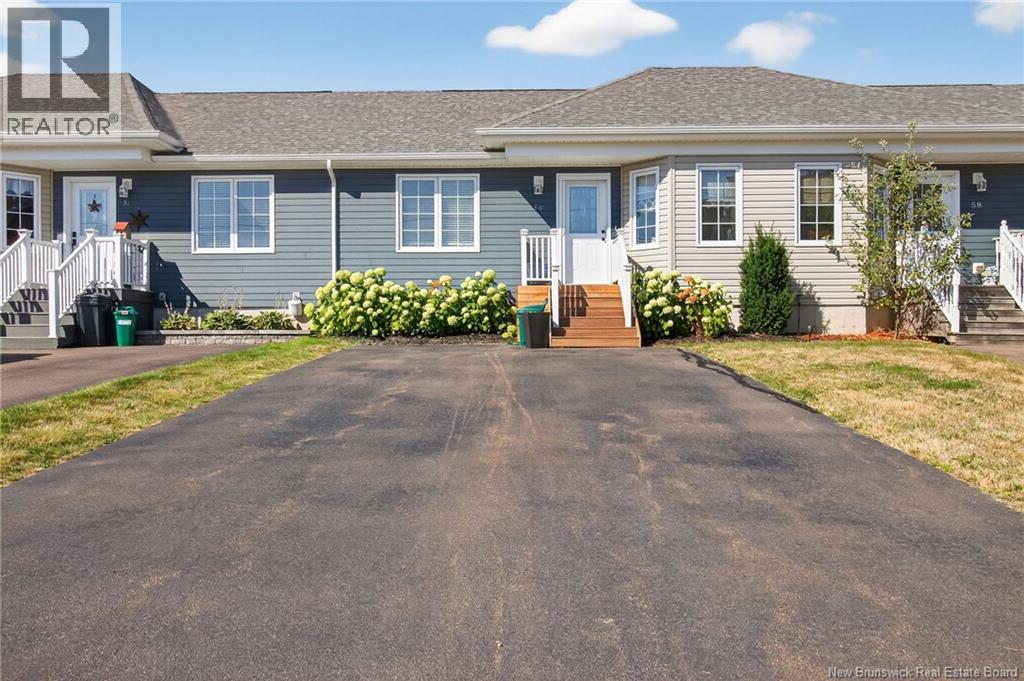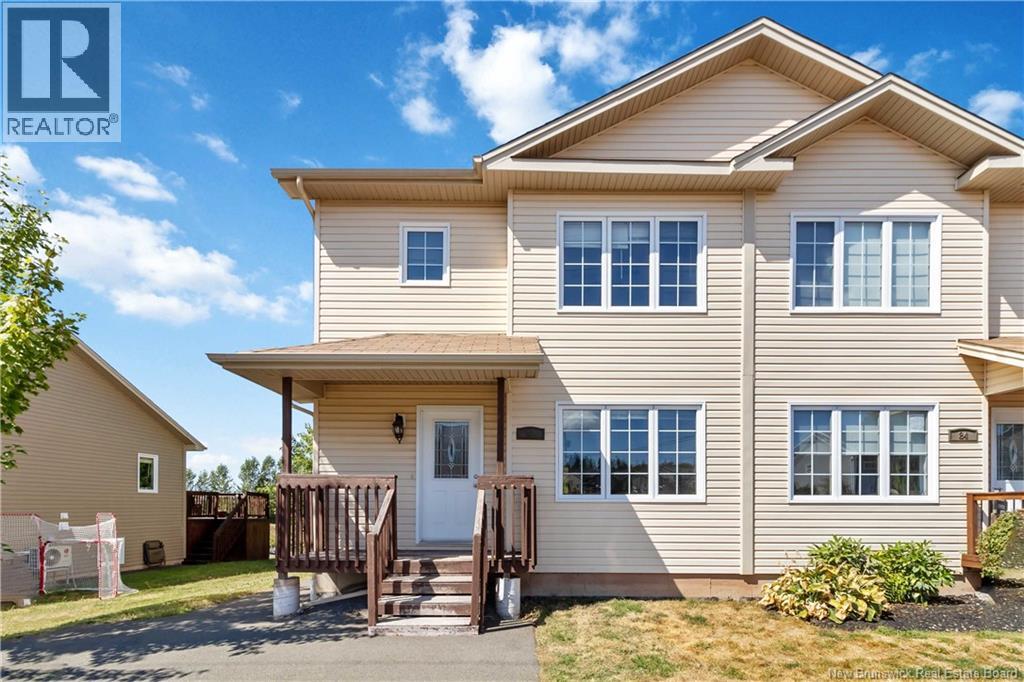- Houseful
- NB
- Moncton
- New North End
- 30 Christopher Cres
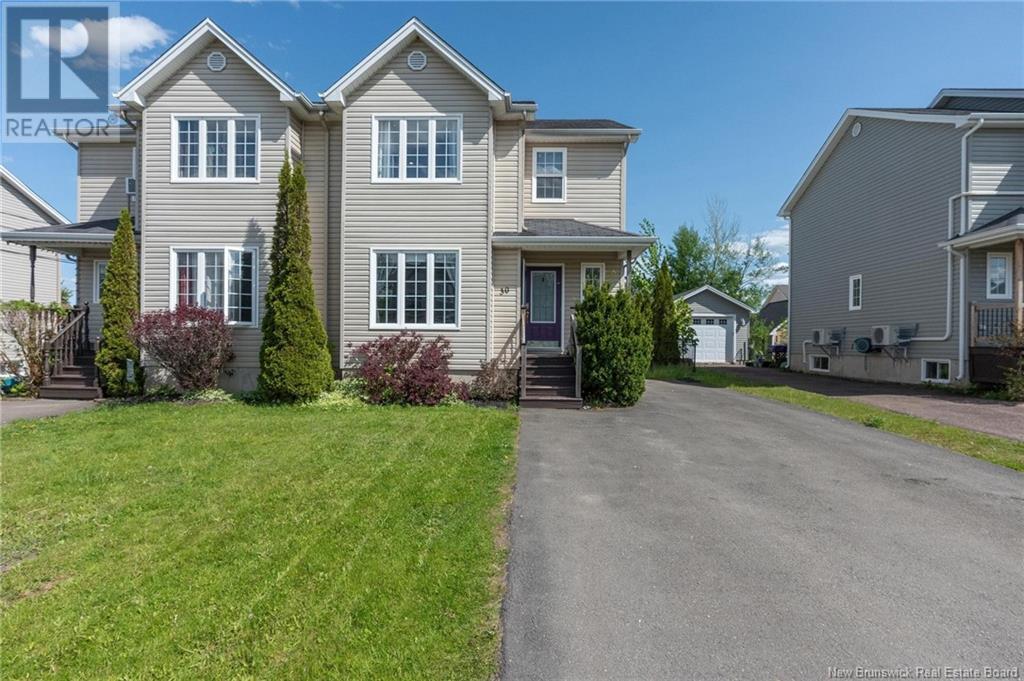
30 Christopher Cres
For Sale
92 Days
$359,000 $13K
$345,900
3 beds
3 baths
1,520 Sqft
30 Christopher Cres
For Sale
92 Days
$359,000 $13K
$345,900
3 beds
3 baths
1,520 Sqft
Highlights
This home is
1%
Time on Houseful
92 Days
Home features
Perfect for pets
Moncton
0.03%
Description
- Home value ($/Sqft)$228/Sqft
- Time on Houseful92 days
- Property typeSingle family
- Style2 level
- Neighbourhood
- Lot size4,402 Sqft
- Year built2006
- Mortgage payment
This semi detached is located in a family oriented crescent in Moncton North. Upstairs, the house features a spacious principal bedroom with walk-in closet, 2 medium size bedrooms with walk-in closets and bathroom with a tub and a mini split. On the main floor, you will find a living room that is partially open and give access to the kitchen and its island, a dining space with French doors leading to the deck and a half bath This floor is completed by a mini split. The basement has a family room with an electric fire place, a laundry space, a 4 piece bathroom with a Jacuzzi tub and 3 storage spaces. Outside the house features a fenced backyard with a storage shed and a paved driveway. (id:63267)
Home overview
Amenities / Utilities
- Cooling Heat pump
- Heat source Electric
- Heat type Heat pump
- Sewer/ septic Municipal sewage system
Interior
- # full baths 2
- # half baths 1
- # total bathrooms 3.0
- # of above grade bedrooms 3
- Flooring Carpeted, laminate, tile
Lot/ Land Details
- Lot dimensions 409
Overview
- Lot size (acres) 0.101062514
- Building size 1520
- Listing # Nb120063
- Property sub type Single family residence
- Status Active
Rooms Information
metric
- Bedroom 3.353m X 3.632m
Level: 2nd - Bedroom 4.572m X 5.791m
Level: 2nd - Bedroom 3.353m X 3.327m
Level: 2nd - Bathroom (# of pieces - 3) 1.727m X 2.692m
Level: 2nd - Bathroom (# of pieces - 4) 3.378m X 3.073m
Level: Basement - Storage 2.311m X 2.565m
Level: Basement - Family room 5.207m X 4.42m
Level: Basement - Foyer 2.769m X 1.473m
Level: Main - Bathroom (# of pieces - 2) 1.778m X 1.651m
Level: Main - Kitchen / dining room 3.302m X 6.325m
Level: Main - Living room 6.223m X 3.607m
Level: Main
SOA_HOUSEKEEPING_ATTRS
- Listing source url Https://www.realtor.ca/real-estate/28419791/30-christopher-crescent-moncton
- Listing type identifier Idx
The Home Overview listing data and Property Description above are provided by the Canadian Real Estate Association (CREA). All other information is provided by Houseful and its affiliates.

Lock your rate with RBC pre-approval
Mortgage rate is for illustrative purposes only. Please check RBC.com/mortgages for the current mortgage rates
$-922
/ Month25 Years fixed, 20% down payment, % interest
$
$
$
%
$
%

Schedule a viewing
No obligation or purchase necessary, cancel at any time
Nearby Homes
Real estate & homes for sale nearby




