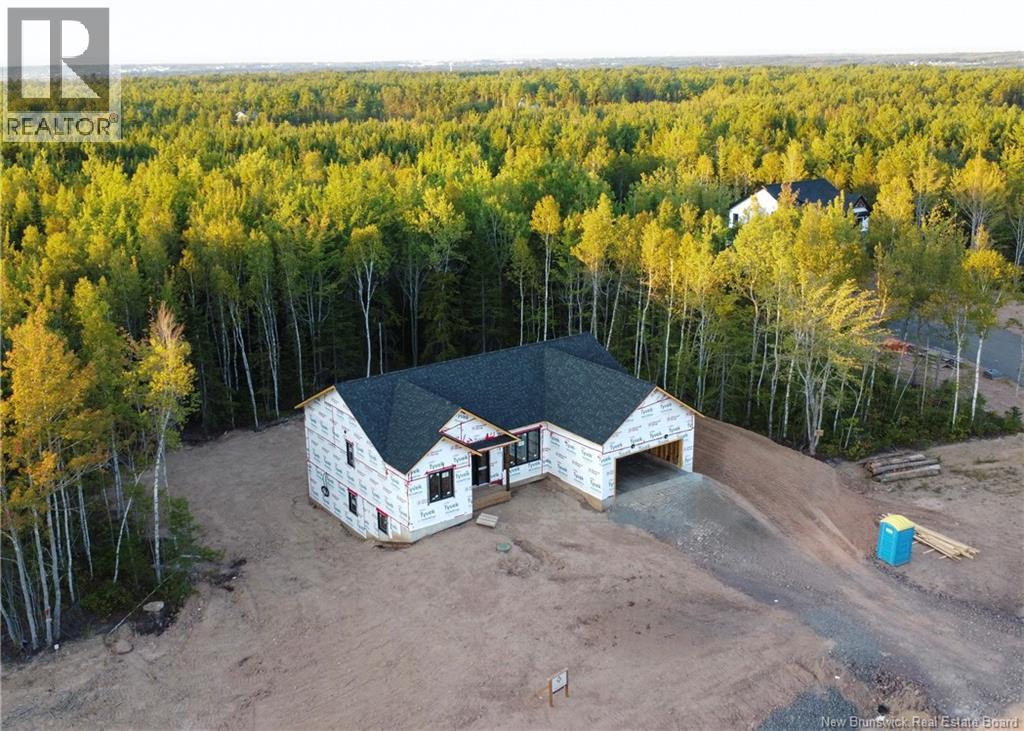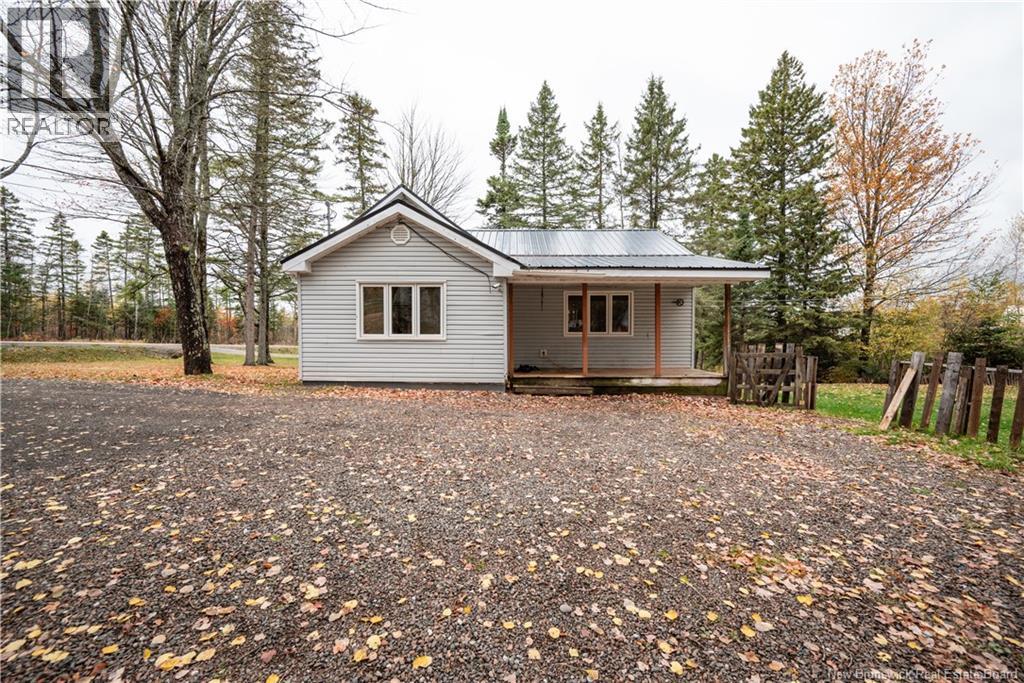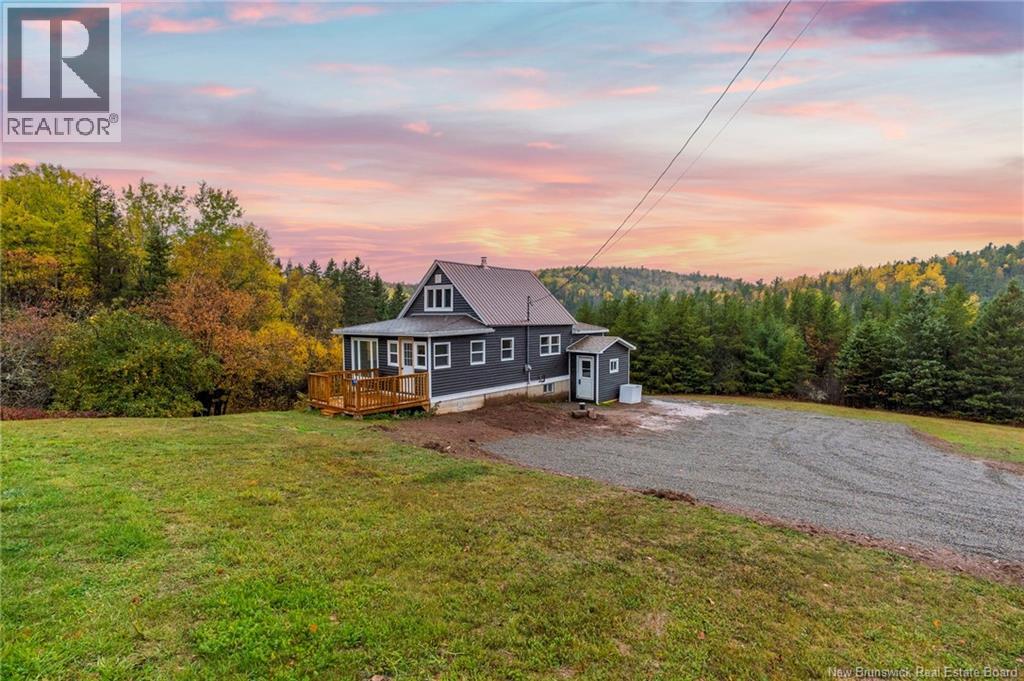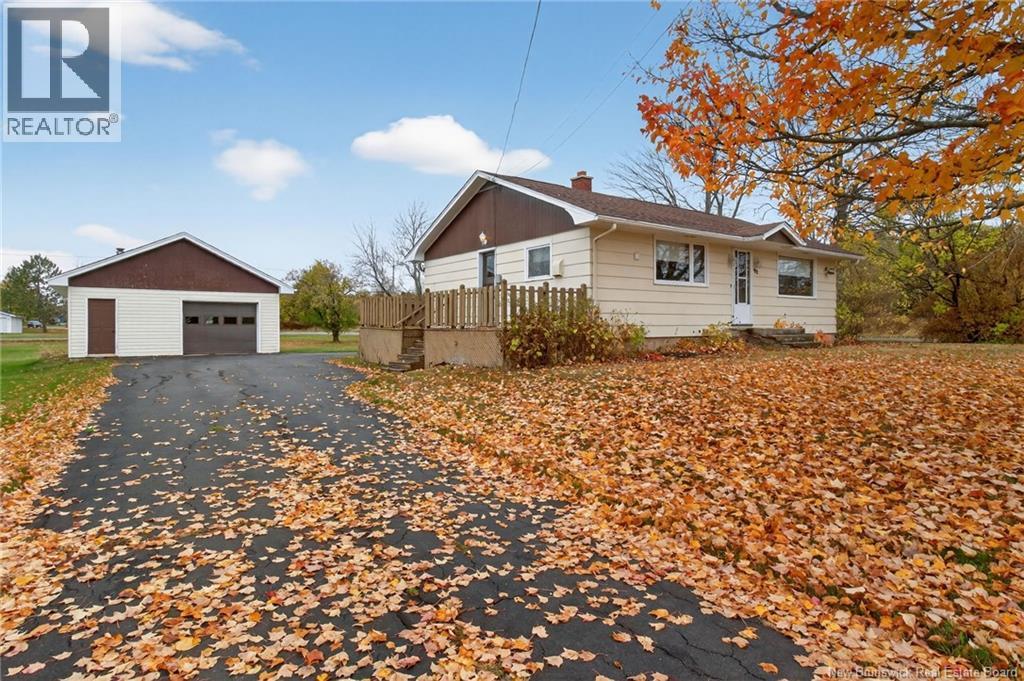- Houseful
- NB
- Moncton
- New North End
- 30 Maefield St

Highlights
Description
- Home value ($/Sqft)$429/Sqft
- Time on Houseful47 days
- Property typeSingle family
- StyleBungalow
- Neighbourhood
- Lot size1.41 Acres
- Year built2025
- Mortgage payment
MORE PHOTOS COMING SOON - Executive Walk-Out Bungalow in White Birch Estates Just Minutes from Moncton & Riverview. Expected completion: Jan 2026 Engineered hardwood floors, quartz & porcelain countertops, tiled bathrooms, and a walk-out basement backing onto permanent greenspace, this executive bungalow combines luxury finishes with a serene natural setting. Enjoy direct access to ATV trails along with the convenience of a neighborhood childrens play park just steps away., All just 12 minutes from Moncton and 8 minutes from Riverview. Inside, the open-concept main living area features a vaulted ceiling reaching 13 feet, while 9-foot ceilings run throughout the rest of the home. A walk-in pantry, laundry room, and mudroom add everyday convenience, while oversized windows bring in abundant natural light. The home offers 3 spacious bedrooms and 2 full bathrooms, including a luxurious ensuite with heated floors, a soaker tub, and a tiled shower. Every surface has been carefully selected, with engineered hardwood throughout, tile in both bathrooms, and quartz countertops and Porcelain vanity tops. The unfinished walk-out basement provides endless possibilities for future living space, with direct access to a private, wooded backyard and permanent greenspace. Comfort is ensured year-round with two mini-split heat pumps, and this property comes turn-key with ALL KITCHEN APPLIANCES, washer, and dryer included. Please note: Taxes currently reflect the vacant lot. (id:63267)
Home overview
- Cooling Air conditioned, heat pump
- Heat source Electric
- Heat type Baseboard heaters, heat pump, hot water
- Sewer/ septic Septic field, septic system
- # total stories 1
- Has garage (y/n) Yes
- # full baths 2
- # total bathrooms 2.0
- # of above grade bedrooms 3
- Flooring Ceramic, vinyl, hardwood, wood
- Lot dimensions 1.41
- Lot size (acres) 1.41
- Building size 1712
- Listing # Nb125985
- Property sub type Single family residence
- Status Active
- Other 1.676m X 3.658m
Level: Main - Dining room 3.404m X 3.556m
Level: Main - Bathroom (# of pieces - 4) 2.184m X 2.438m
Level: Main - Primary bedroom 4.674m X 3.658m
Level: Main - Bedroom 3.353m X 3.658m
Level: Main - Bedroom 3.353m X 3.861m
Level: Main - Living room 5.309m X 4.724m
Level: Main - Laundry 1.727m X 3.861m
Level: Main - Pantry 1.727m X 1.372m
Level: Main - Other 3.353m X 3.861m
Level: Main - Kitchen 3.048m X 3.734m
Level: Main
- Listing source url Https://www.realtor.ca/real-estate/28811361/30-maefield-street-lower-coverdale
- Listing type identifier Idx

$-1,960
/ Month












