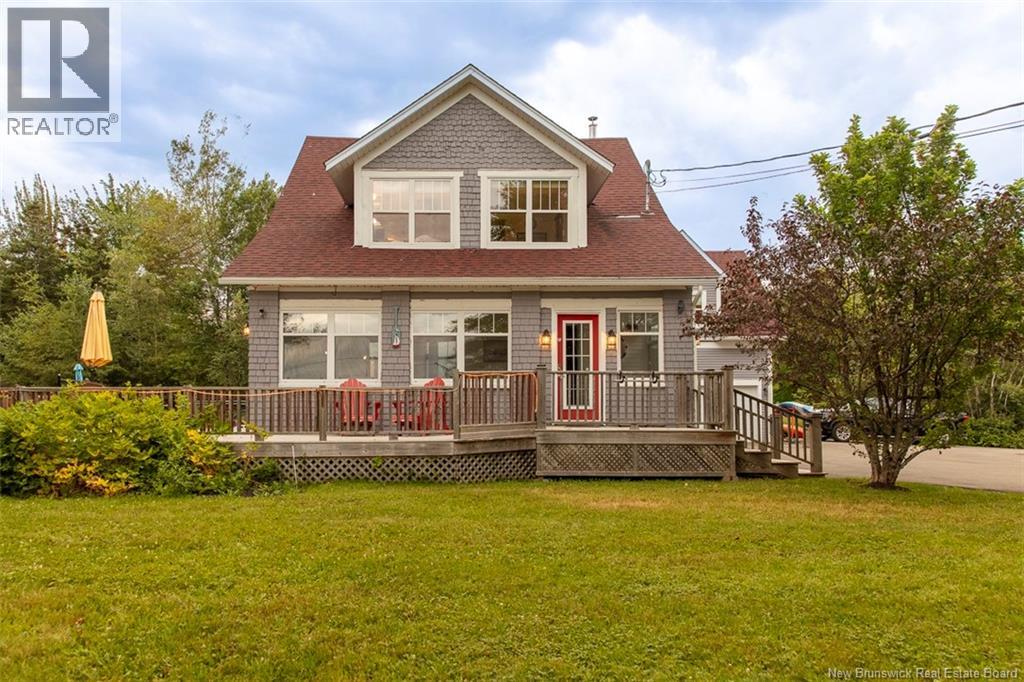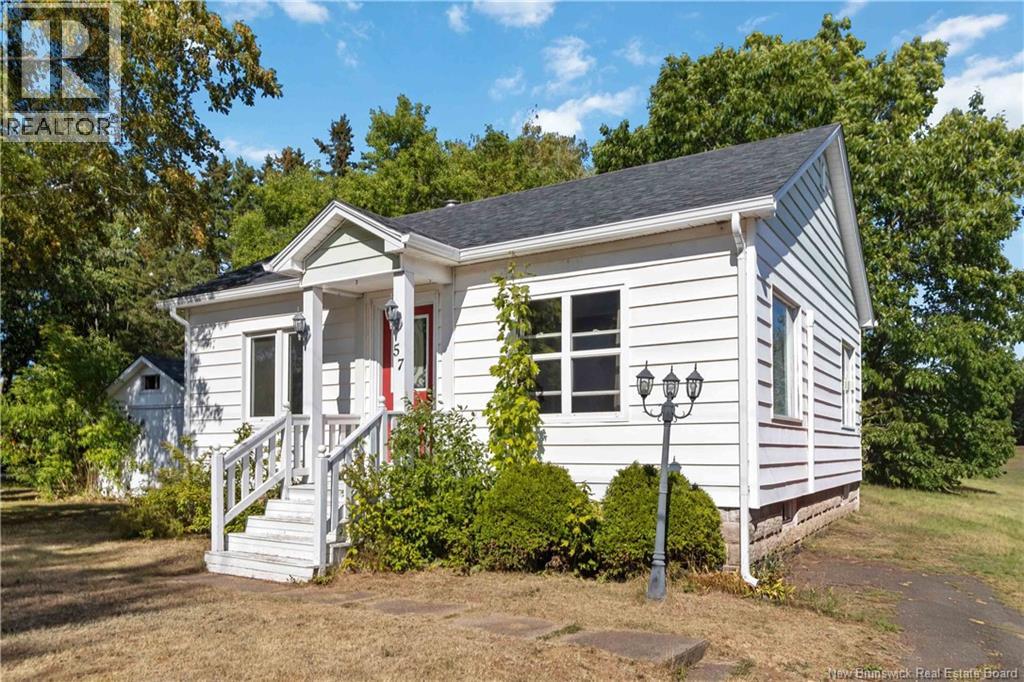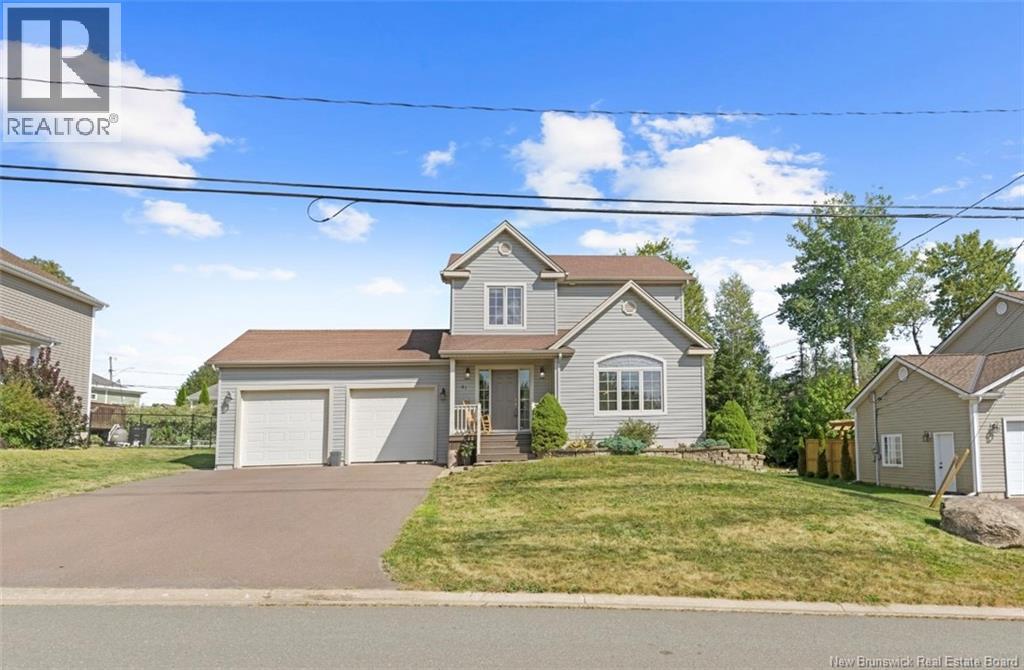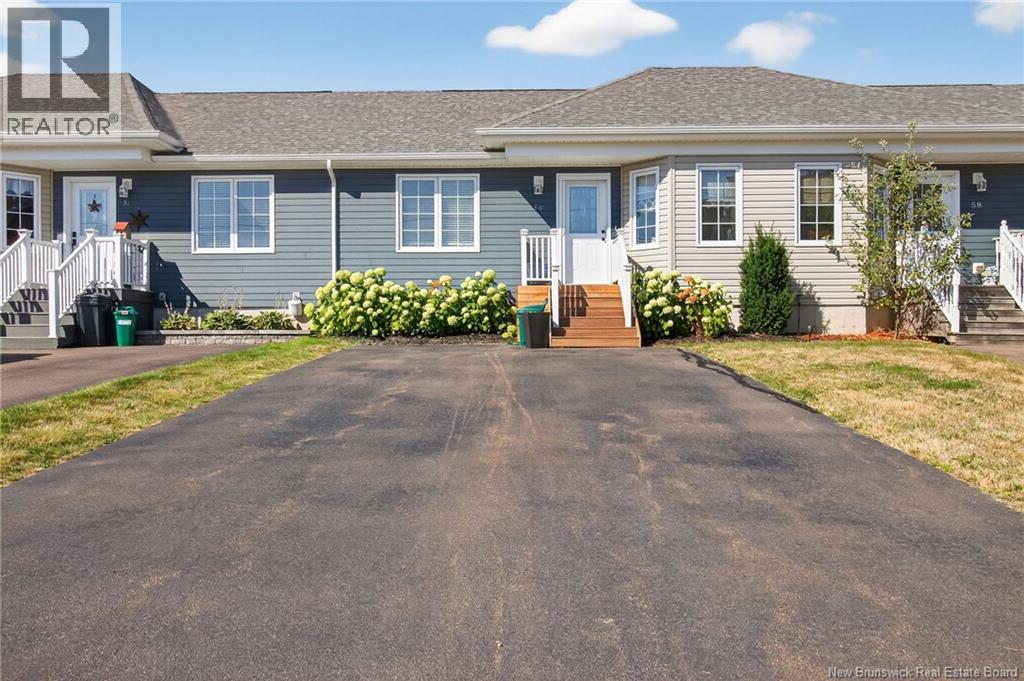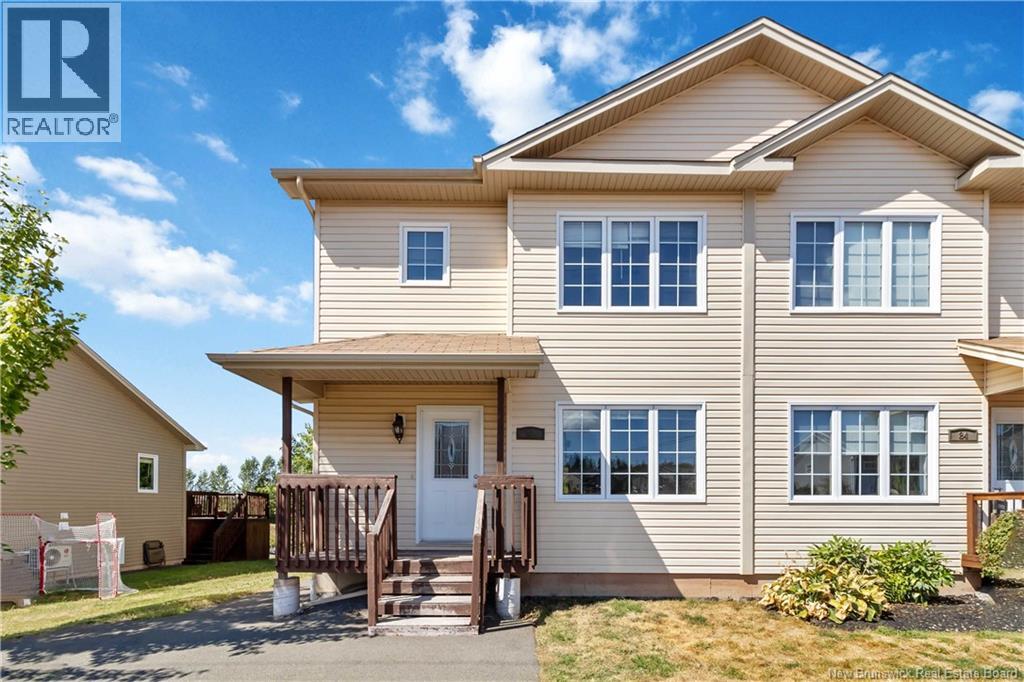- Houseful
- NB
- Moncton
- Magnetic Hill
- 3226 Mountain Rd
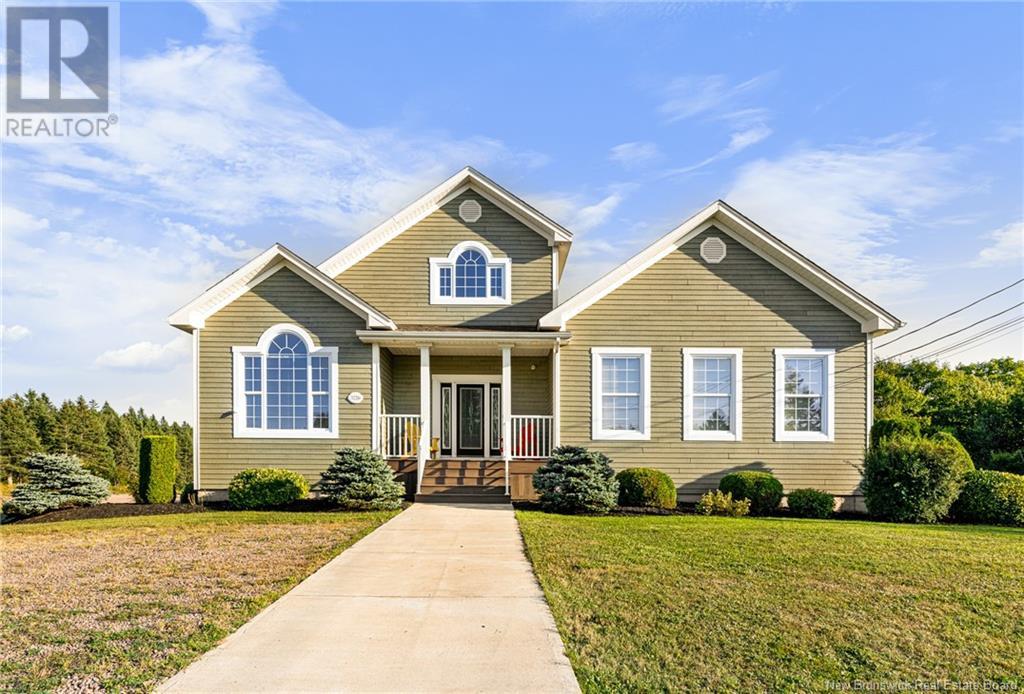
3226 Mountain Rd
3226 Mountain Rd
Highlights
Description
- Home value ($/Sqft)$235/Sqft
- Time on Houseful352 days
- Property typeSingle family
- Style2 level
- Neighbourhood
- Lot size4.50 Acres
- Year built2003
- Mortgage payment
Prepare to be enchanted by this exceptional designer residence, set on 4.5 lush acres graced with diverse trees and a meandering brook. This property is a true gem. An impressive foyer welcomes you into a world of grandeur. The spacious great room features elegant pillars, bespoke trim, and soaring 10-foot ceilings, highlighted by expansive views and a stunning custom propane fireplace. The great room flows effortlessly into the dining area and a gourmet kitchenan epicurean delight with custom cabinetry, Corian-edged countertops, a central island with a breakfast bar, and more. Retreat to the master suite, a sanctuary of luxury, featuring a generous custom walk-in closet and a spa-like ensuite with a serene 4-season room and a sumptuous hot tub. The main level also includes two additional bedrooms, one of which could easily serve as a versatile office, and a family bathroom. Upstairs, discover the charming loft with panoramic views overlooking the foyer below. The lower level offers endless possibilities, whether you envision it as a functional office, a potential in-law suite, or extra family space. This area includes a family room, bedroom, office, a 2-piece bath with laundry facilities, and convenient walk-out access to the expansive backyard and double attached garage. Enjoy this rare find, conveniently located near shopping, schools, restaurants, and with easy access to highways. Contact your REALTOR® today to schedule your private showing! (id:63267)
Home overview
- Cooling Central air conditioning, heat pump
- Heat source Electric, propane
- Heat type Heat pump
- Has garage (y/n) Yes
- # full baths 2
- # half baths 1
- # total bathrooms 3.0
- # of above grade bedrooms 4
- Flooring Porcelain tile, hardwood
- Lot desc Landscaped
- Lot dimensions 4.5
- Lot size (acres) 4.5
- Building size 2978
- Listing # Nb106066
- Property sub type Single family residence
- Status Active
- Loft 7.62m X 4.267m
Level: 2nd - Bedroom 7.01m X 4.267m
Level: Basement - Storage 2.921m X 4.394m
Level: Basement - Ensuite bathroom (# of pieces - 2) Level: Basement
- Utility 4.572m X 5.182m
Level: Basement - Family room 4.115m X 4.267m
Level: Basement - Office 5.334m X 4.267m
Level: Basement - Bedroom 3.683m X 4.623m
Level: Main - Bedroom 4.267m X 2.794m
Level: Main - Bathroom (# of pieces - 4) Level: Main
- Dining room 2.591m X 4.064m
Level: Main - Kitchen 4.293m X 4.064m
Level: Main - Bedroom 4.293m X 4.623m
Level: Main - Foyer 1.88m X 4.267m
Level: Main - Great room 6.401m X 4.267m
Level: Main
- Listing source url Https://www.realtor.ca/real-estate/27434469/3226-mountain-road-lutes-mountain
- Listing type identifier Idx

$-1,866
/ Month




